4299 Rue Kimber, Montréal (Pierrefonds-Roxboro), QC H9H5C4 $749,000
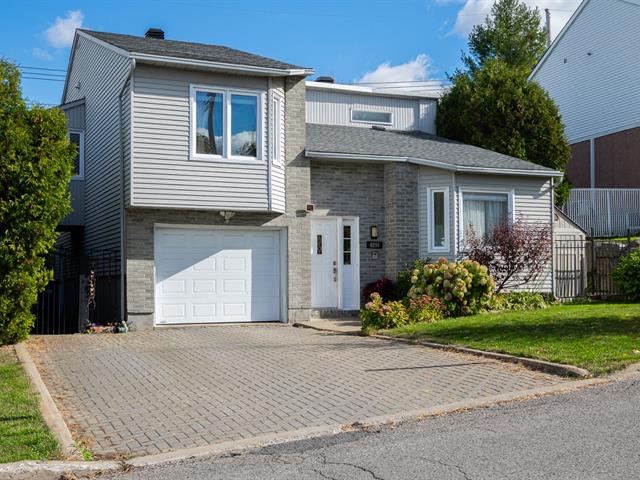
Frontage
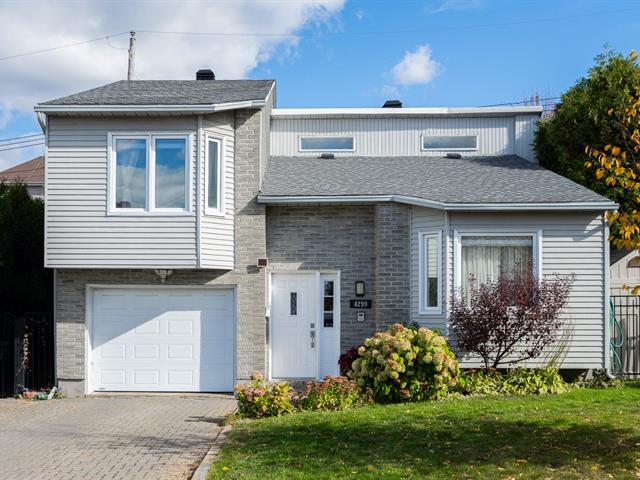
Frontage
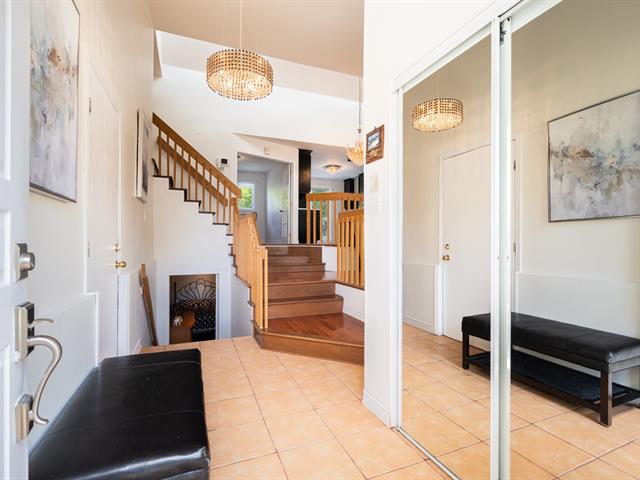
Exterior entrance
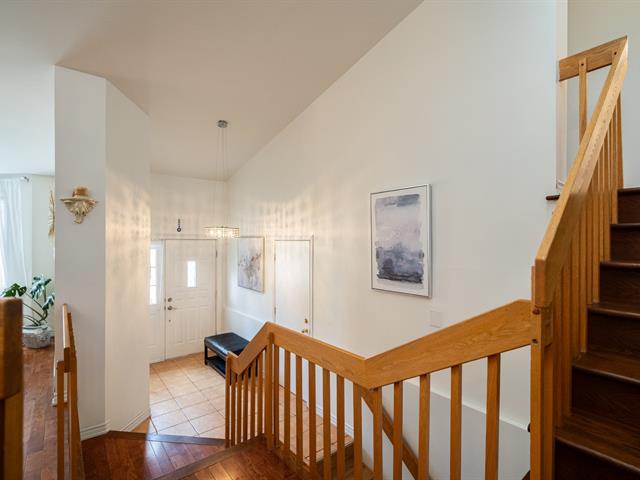
Hallway
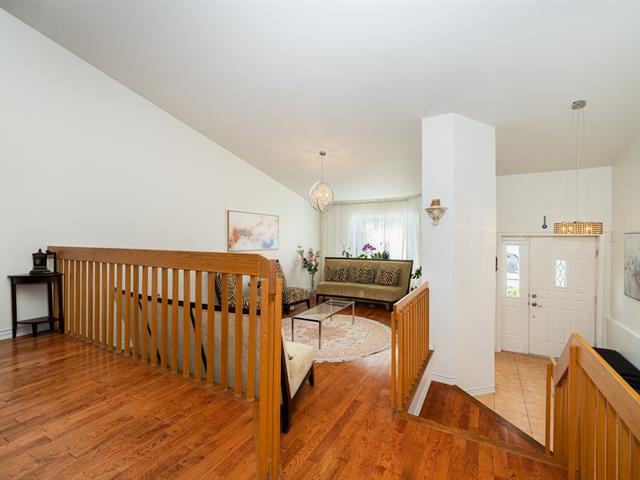
Staircase
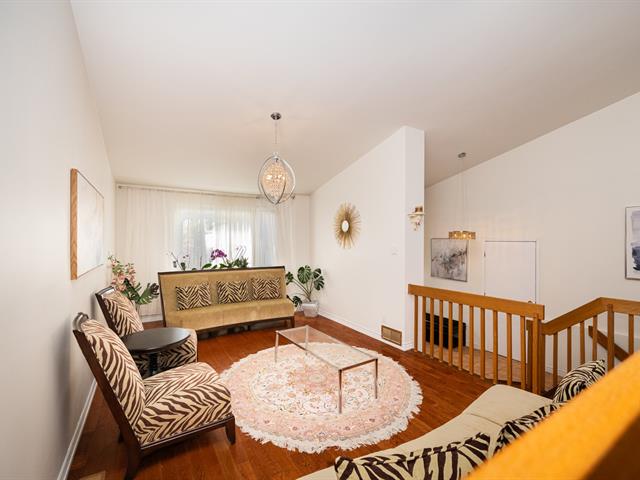
Living room
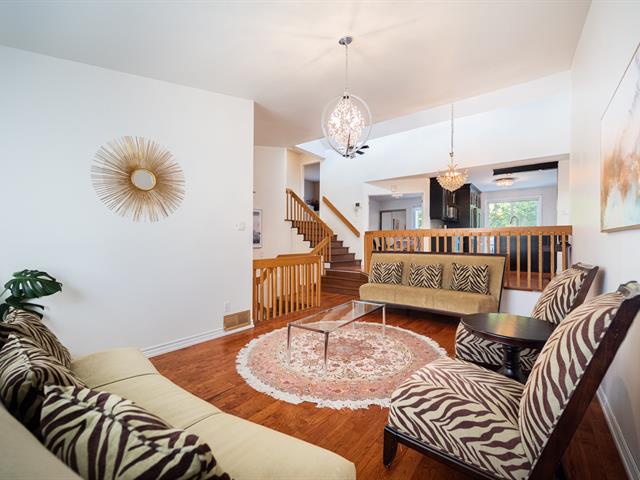
Living room
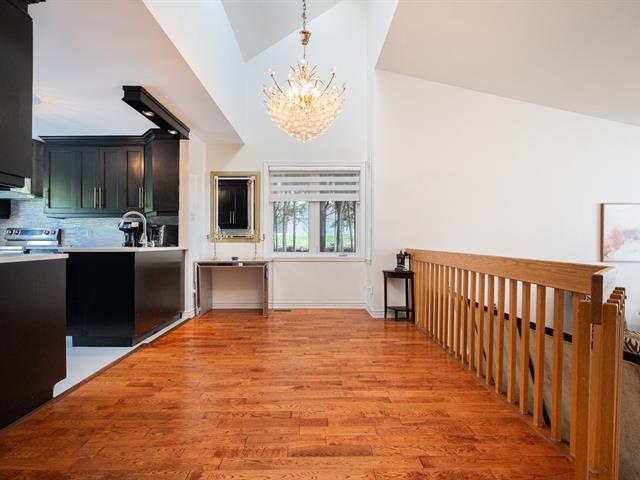
Dining room
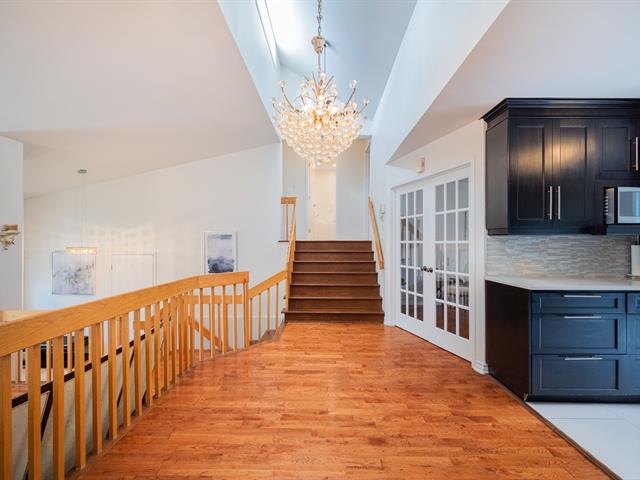
Dining room
|
|
Description
Welcome to this beautifully maintained, move-in ready detached home, ideally located in one of Pierrefonds' most desirable neighbourhoods. Charming 3 Bedroom, 2 Bathroom Home with High Ceilings, placed on a quiet residential street in the heart of Pierrefonds. This property offers a perfect blend of comfort, functionality, and convenience--ideal for families and professionals alike.
3 spacious bedrooms
2 full bathrooms, tastefully updated and designed for
modern living.
This well-maintained home features:
a new roof (2017),
updated windows (2016)
A modernized kitchen, and a beautifully renovated main
bathroom (2022), offering both style and functionality.
A bright and welcoming open-concept living and dining area
with plenty of natural light.
The Updated kitchen comes with ample storage and practical
layout for everyday cooking.
Attached garage fitting two cars long, with a large paved
driveway -- fits multiple vehicles.
Beautifully landscaped front yard with mature shrubs and
curb appeal.
Private, fully private backyard, perfect for family
gatherings or relaxing weekends.
Location Highlights:
Top-rated schools, daycares, and parks just minutes away --
ideal for growing families.
Walking distance to public transit, shopping Center,
restaurants, and all essential amenities.
Close proximity to major highways for an easy commute
across Montreal.
Quiet, family-friendly neighbourhood known for safety and
community.
Whether you're a first-time buyer, a growing family, or an
investor, this property offers excellent value in one of
West Island's most desirable neighbourhoods.
Inclusions: Dishwasher, Stove, Curtains, Light fixtures, Central vacuum with accessories, Refrigerator and Stove in garage.
Exclusions : Refrigerator, Washer, Dryer and Chandelier in Dinning Room are not included.
| BUILDING | |
|---|---|
| Type | Split-level |
| Style | Detached |
| Dimensions | 0x0 |
| Lot Size | 5320.69 PC |
| EXPENSES | |
|---|---|
| Municipal Taxes (2025) | $ 4030 / year |
| School taxes (2025) | $ 488 / year |
|
ROOM DETAILS |
|||
|---|---|---|---|
| Room | Dimensions | Level | Flooring |
| Primary bedroom | 11.1 x 16.1 P | 2nd Floor | Floating floor |
| Bedroom | 11.6 x 12.8 P | 2nd Floor | Floating floor |
| Bathroom | 9.10 x 7.6 P | 2nd Floor | Ceramic tiles |
| Bedroom | 9.9 x 12.6 P | Ground Floor | Wood |
| Dining room | 16.9 x 9.7 P | Ground Floor | Wood |
| Living room | 11.0 x 19.7 P | Ground Floor | Wood |
| Kitchen | 11.0 x 11.0 P | Ground Floor | Ceramic tiles |
| Family room | 18.4 x 16.5 P | Basement | Wood |
| Bathroom | 7.5 x 6.7 P | Basement | Ceramic tiles |
|
CHARACTERISTICS |
|
|---|---|
| Basement | 6 feet and over, Finished basement |
| Heating system | Air circulation |
| Roofing | Asphalt shingles |
| Proximity | Bicycle path, Cegep, Cross-country skiing, Daycare centre, Elementary school, Park - green area, Public transport, Réseau Express Métropolitain (REM) |
| Equipment available | Central air conditioning, Central heat pump, Electric garage door, Private yard |
| Window type | Crank handle |
| Heating energy | Electricity |
| Garage | Fitted, Other |
| Parking | Garage, Outdoor |
| Sewage system | Municipal sewer |
| Water supply | Municipality |
| Driveway | Plain paving stone |
| Foundation | Poured concrete |
| Windows | PVC |
| Zoning | Residential |
| Siding | Vinyl |
| Cupboard | Wood |