420 Rue D'Amour, Montréal (LaSalle), QC H8R3E9 $949,900
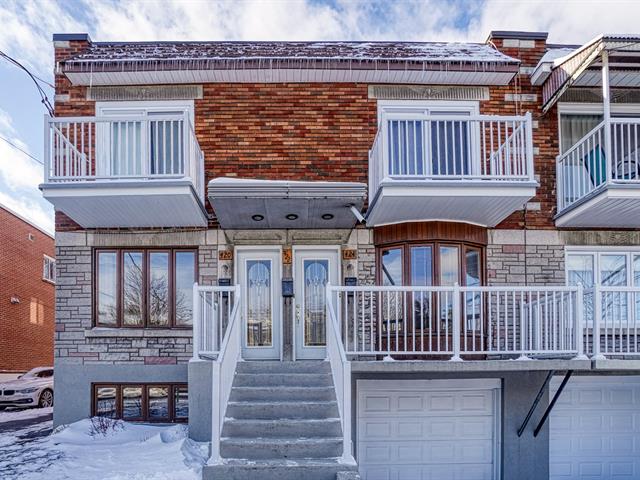
Frontage
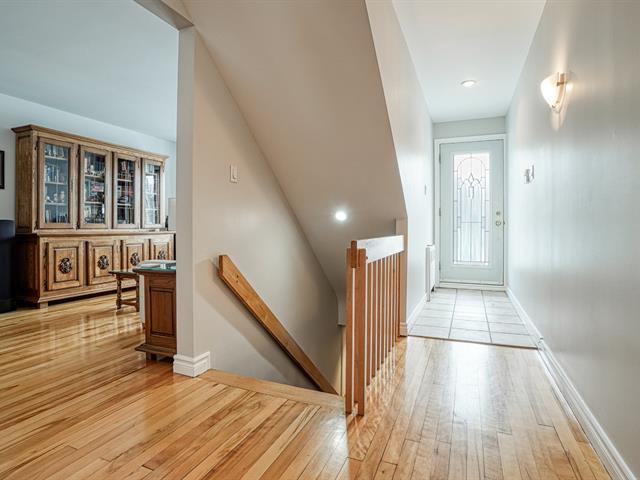
Hallway

Living room
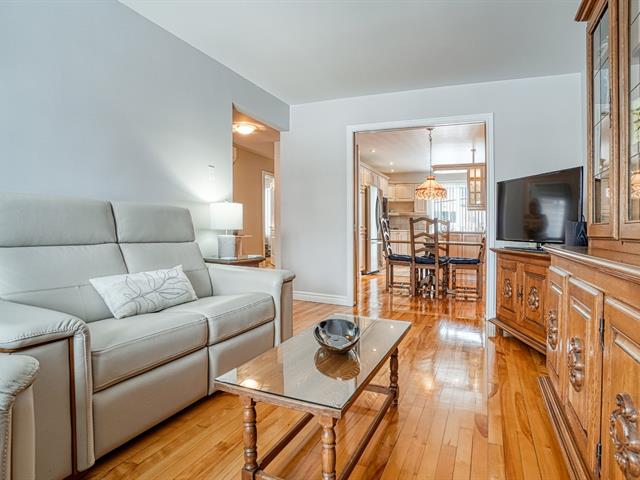
Living room
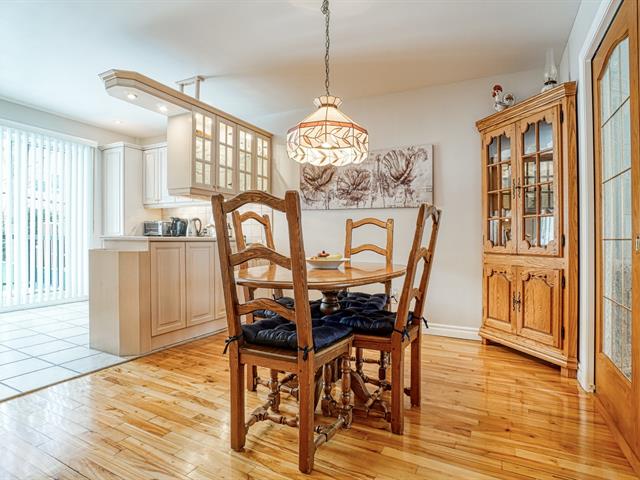
Dining room
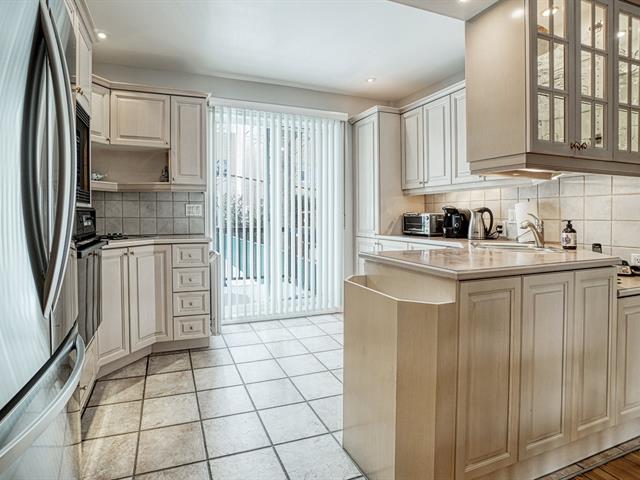
Kitchen
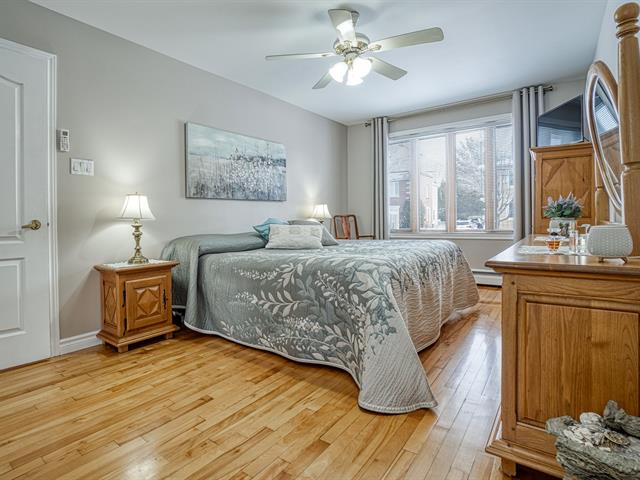
Primary bedroom
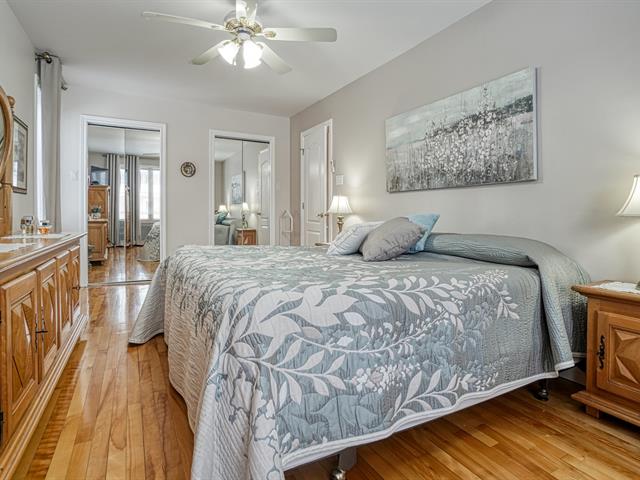
Primary bedroom
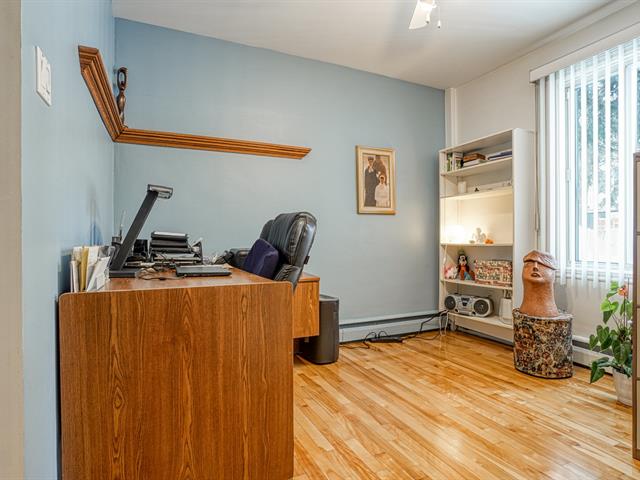
Bedroom
|
|
Sold
Description
A well-maintained triplex over the years offering several major improvements, including the roof (2024), French drain and foundation waterproofing (2018), front and back balconies as well as balustrades and patio door (2019), furnace (2021), wall-mounted heat pump (2021), generator (2023), kitchen and bathroom renovations, ceiling insulation (1993), and more... The rental prices do not reflect the current rental market value due to excellent tenants. Occupancy of the main unit is possible and flexible. There is a possibility of adding a bachelor unit depending on zoning, but certain conditions apply--please check with the municipality.
Welcome to 420
This property offers excellent natural light thanks to its
generous windows and orientation. A spacious entrance hall
with ceramic and wood floors and a closet. The living room
features a bay window and two French doors that lead to the
dining room, with the kitchen adjacent to it. The kitchen
is equipped with a hot plate, built-in oven, dishwasher,
microwave, and a new refrigerator. The cabinets are made of
wood, with a ceramic backsplash and double sink. A patio
door leads to a large fiberglass balcony with a
low-maintenance railing. The yard, which is of very good
size, is fenced.
The master bedroom offers double closets, one of which is a
walk-in. The second bedroom features built-in drawers in
the closet.
The bathroom, with heated floors, a therapeutic bathtub,
large vanity, and silent toilet, is an added bonus.
The fully finished basement includes two bedrooms, one with
built-in drawers in the closet. The family room is very
inviting thanks to its brick walls. There is also a
bathroom with a shower, as well as a laundry room with a
utility sink and ample storage space. The basement also has
direct access to the garage, which is very convenient for
mechanics. There are two exterior exits for added security.
Note: The owner soundproofed the ceiling of the main unit
in 1993 with Sonopan and resilient bars, as well as
renovated the kitchen and bathrooms. There are no carpets
except for the staircase.
The installation of French drains and foundation
waterproofing, low-maintenance gallery and railing,
wall-mounted heat pump, new furnace, manual built-in
generator, central vacuum, alarm system, mostly new doors
and windows, garage door opener, and the roof (2024) make
this triplex very appealing due to its low maintenance.
Units 422 and 424 have also been upgraded, and the rents do
not reflect the current rental market value due to
excellent tenants. Washer-dryer hookups are installed in
both units, and they share a shed with unit 420
This property offers excellent natural light thanks to its
generous windows and orientation. A spacious entrance hall
with ceramic and wood floors and a closet. The living room
features a bay window and two French doors that lead to the
dining room, with the kitchen adjacent to it. The kitchen
is equipped with a hot plate, built-in oven, dishwasher,
microwave, and a new refrigerator. The cabinets are made of
wood, with a ceramic backsplash and double sink. A patio
door leads to a large fiberglass balcony with a
low-maintenance railing. The yard, which is of very good
size, is fenced.
The master bedroom offers double closets, one of which is a
walk-in. The second bedroom features built-in drawers in
the closet.
The bathroom, with heated floors, a therapeutic bathtub,
large vanity, and silent toilet, is an added bonus.
The fully finished basement includes two bedrooms, one with
built-in drawers in the closet. The family room is very
inviting thanks to its brick walls. There is also a
bathroom with a shower, as well as a laundry room with a
utility sink and ample storage space. The basement also has
direct access to the garage, which is very convenient for
mechanics. There are two exterior exits for added security.
Note: The owner soundproofed the ceiling of the main unit
in 1993 with Sonopan and resilient bars, as well as
renovated the kitchen and bathrooms. There are no carpets
except for the staircase.
The installation of French drains and foundation
waterproofing, low-maintenance gallery and railing,
wall-mounted heat pump, new furnace, manual built-in
generator, central vacuum, alarm system, mostly new doors
and windows, garage door opener, and the roof (2024) make
this triplex very appealing due to its low maintenance.
Units 422 and 424 have also been upgraded, and the rents do
not reflect the current rental market value due to
excellent tenants. Washer-dryer hookups are installed in
both units, and they share a shed with unit 420
Inclusions: 420-fixture,2 fan, fridge, hot plate, dishwasher, micro waves, built-in oven (non functional),, central van and acc, wall heat pump, piano, alarm system, integrated generator, garage door opener, shed
Exclusions : Personal belongings of the tenants
| BUILDING | |
|---|---|
| Type | Triplex |
| Style | Semi-detached |
| Dimensions | 10.92x9.17 M |
| Lot Size | 405 MC |
| EXPENSES | |
|---|---|
| Other rental | $ 455 / year |
| Municipal Taxes (2025) | $ 4326 / year |
| School taxes (2024) | $ 537 / year |
|
ROOM DETAILS |
|||
|---|---|---|---|
| Room | Dimensions | Level | Flooring |
| Hallway | 6.10 x 16.3 P | Ground Floor | Ceramic tiles |
| Living room | 12.2 x 12.5 P | 2nd Floor | Wood |
| Living room | 12 x 12.3 P | 2nd Floor | Wood |
| Living room | 11.10 x 18.3 P | Ground Floor | Wood |
| Kitchen | 11.11 x 10 P | 2nd Floor | Wood |
| Kitchen | 11.11 x 9.7 P | 2nd Floor | Ceramic tiles |
| Dining room | 11.10 x 7.11 P | Ground Floor | Wood |
| Primary bedroom | 12.4 x 11.8 P | 2nd Floor | Wood |
| Primary bedroom | 9.6 x 15.4 P | 2nd Floor | Wood |
| Bathroom | 7.9 x 5.4 P | 2nd Floor | Ceramic tiles |
| Bathroom | 7.9 x 5.5 P | 2nd Floor | Ceramic tiles |
| Kitchen | 13.10 x 12.7 P | Ground Floor | Ceramic tiles |
| Hallway | 7.10 x 3.1 P | 2nd Floor | Wood |
| Primary bedroom | 11.4 x 20.11 P | Ground Floor | Wood |
| Bedroom | 9.2 x 11.9 P | Ground Floor | Wood |
| Bathroom | 7.6 x 7.7 P | Ground Floor | Ceramic tiles |
| Bedroom | 10.11 x 12 P | Basement | Wood |
| Bedroom | 11.11 x 12.10 P | Basement | Wood |
| Family room | 15.6 x 11.3 P | Basement | Wood |
| Bathroom | 7.1 x 6 P | Basement | Ceramic tiles |
| Laundry room | 7.1 x 5.1 P | Basement | Ceramic tiles |
|
CHARACTERISTICS |
|
|---|---|
| Basement | 6 feet and over, Finished basement, Separate entrance |
| Equipment available | Alarm system, Central vacuum cleaner system installation, Other, Wall-mounted heat pump |
| Driveway | Asphalt |
| Proximity | Bicycle path, Daycare centre, Elementary school, High school, Highway, Hospital, Park - green area, Public transport |
| Siding | Brick, Concrete stone |
| Window type | Crank handle, Sliding |
| Roofing | Elastomer membrane |
| Heating system | Electric baseboard units, Hot water, Radiant |
| Heating energy | Electricity |
| Landscaping | Fenced, Land / Yard lined with hedges |
| Garage | Fitted, Heated, Single width |
| Topography | Flat |
| Parking | Garage, Outdoor |
| Sewage system | Municipal sewer |
| Water supply | Municipality |
| Foundation | Poured concrete |
| Windows | PVC |
| Zoning | Residential |
| Rental appliances | Water heater |
| Cupboard | Wood |