4192 Rue de la Seine, Laval (Chomedey), QC H7W2S3 $449,999
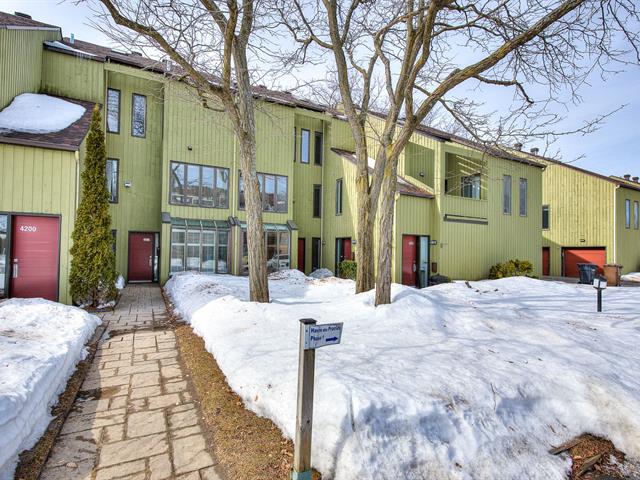
Frontage
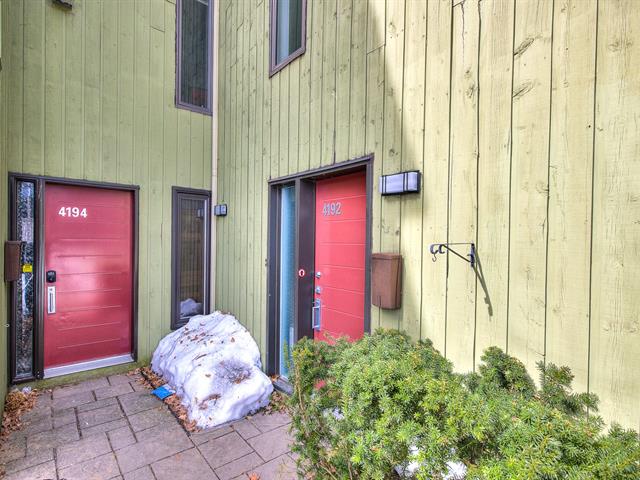
Frontage
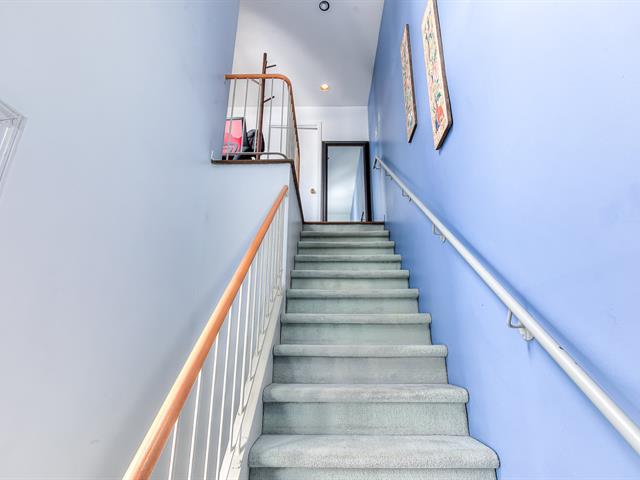
Staircase
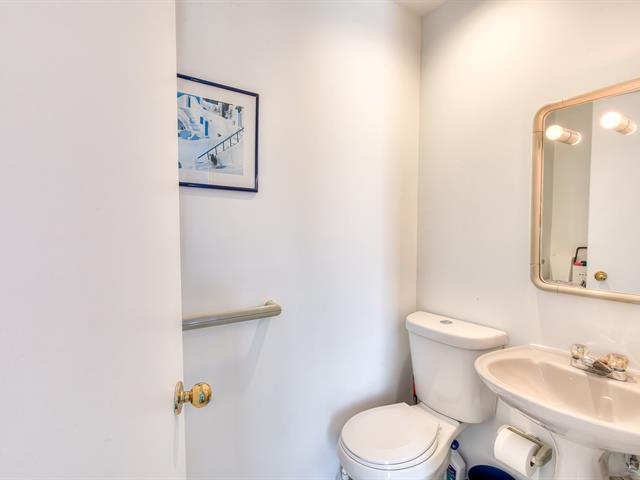
Washroom
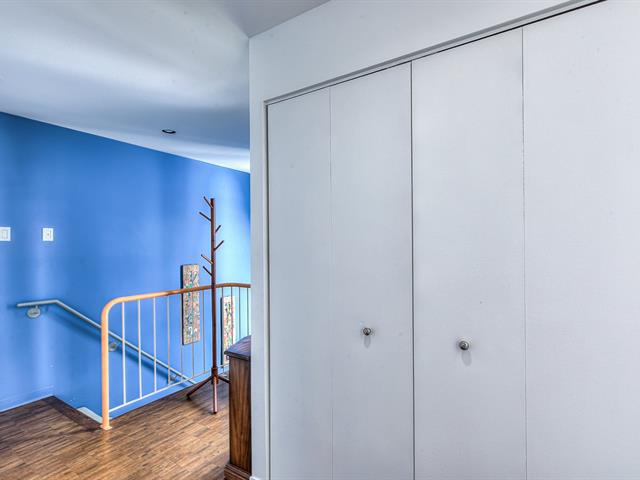
Laundry room
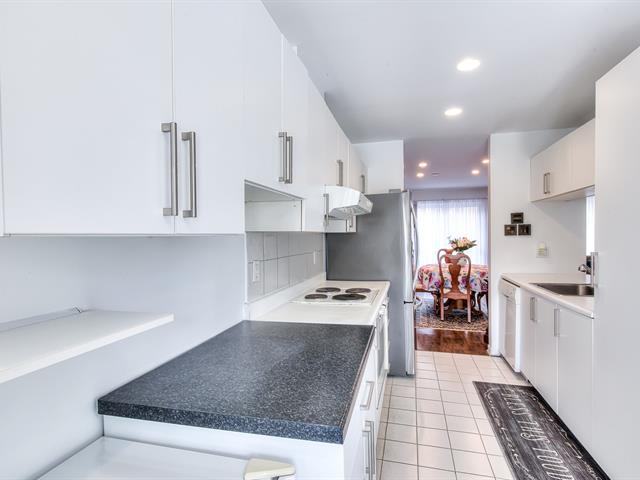
Kitchen
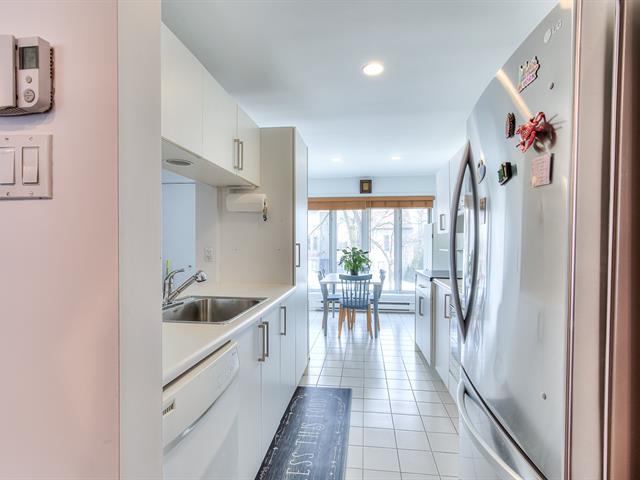
Kitchen
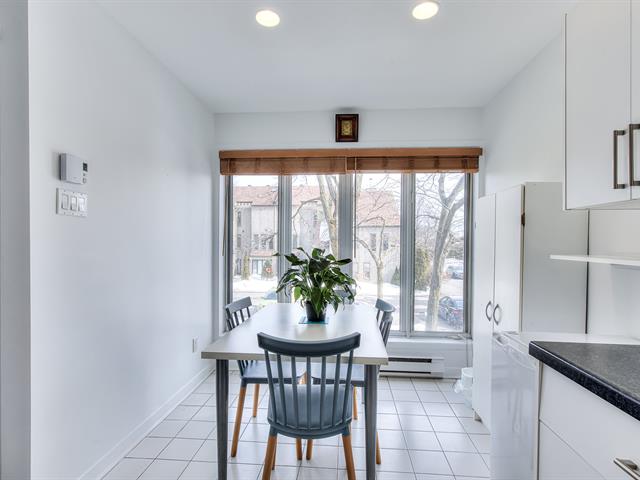
Dinette

Dinette
|
|
Description
This charming open concept townhouse-style condo, complete
with an indoor garage, is tucked away on the private street
of Havre Des Prairies. A true waterfront retreat, it sits
gracefully along the serene Riviere Des Prairies, offering
a stunning river view that creates a peaceful and calming
atmosphere, a true retreat from the everyday. Located in
the highly sought-after Chomedey neighborhood, you'll enjoy
proximity to everything you need: shopping, schools, parks,
public transportation, and easy access to highways 13 and
15. Thoughtfully designed with large windows and skylights,
this condo is bathed in natural light, filling the space
with a bright, airy atmosphere that immediately makes you
feel at home.
Relax in the serene atmosphere and lush greenery from the
large balcony.
Come experience this perfect blend of tranquility and
convenience, a rare gem on the market, ideal for those
seeking the perfect balance between nature's beauty and
modern urban living. One visit and you'll be charmed.
The Den can easily be converted into a 3rd bedroom.
with an indoor garage, is tucked away on the private street
of Havre Des Prairies. A true waterfront retreat, it sits
gracefully along the serene Riviere Des Prairies, offering
a stunning river view that creates a peaceful and calming
atmosphere, a true retreat from the everyday. Located in
the highly sought-after Chomedey neighborhood, you'll enjoy
proximity to everything you need: shopping, schools, parks,
public transportation, and easy access to highways 13 and
15. Thoughtfully designed with large windows and skylights,
this condo is bathed in natural light, filling the space
with a bright, airy atmosphere that immediately makes you
feel at home.
Relax in the serene atmosphere and lush greenery from the
large balcony.
Come experience this perfect blend of tranquility and
convenience, a rare gem on the market, ideal for those
seeking the perfect balance between nature's beauty and
modern urban living. One visit and you'll be charmed.
The Den can easily be converted into a 3rd bedroom.
Inclusions: Wall mounted A/C unit, electric fireplace, blinds, curtains, washer/dryer, stove, dishwasher, two single beds in the primary bedroom and one single bed in the second bedroom along with an Ikea closet, dinette table and four chairs and patio table.
Exclusions : Fridge
| BUILDING | |
|---|---|
| Type | Two or more storey |
| Style | Attached |
| Dimensions | 0x0 |
| Lot Size | 0 |
| EXPENSES | |
|---|---|
| Co-ownership fees | $ 3660 / year |
| Municipal Taxes (2025) | $ 2735 / year |
| School taxes (2025) | $ 250 / year |
|
ROOM DETAILS |
|||
|---|---|---|---|
| Room | Dimensions | Level | Flooring |
| Hallway | 5.0 x 4.0 P | Ground Floor | Ceramic tiles |
| Kitchen | 18.0 x 8.0 P | 2nd Floor | Ceramic tiles |
| Living room | 21.6 x 14.0 P | 2nd Floor | Wood |
| Dining room | 21.6 x 14.0 P | 2nd Floor | Wood |
| Laundry room | 5.0 x 2.10 P | 2nd Floor | Wood |
| Washroom | 5.8 x 3.7 P | 2nd Floor | Ceramic tiles |
| Den | 13.6 x 10.2 P | 3rd Floor | Carpet |
| Bedroom | 11.3 x 10.8 P | 3rd Floor | Carpet |
| Bathroom | 8.6 x 7.11 P | 3rd Floor | Ceramic tiles |
| Primary bedroom | 21.5 x 12.3 P | 3rd Floor | Carpet |
|
CHARACTERISTICS |
|
|---|---|
| Driveway | Asphalt |
| Proximity | Bicycle path, Cegep, Daycare centre, Elementary school, High school, Highway, Park - green area, Public transport |
| Window type | Crank handle, Sliding |
| Distinctive features | Cul-de-sac, Private street, Water access, Waterfront |
| Heating system | Electric baseboard units |
| Equipment available | Electric garage door, Private balcony, Wall-mounted air conditioning |
| Heating energy | Electricity |
| Garage | Fitted, Heated, Single width |
| Topography | Flat |
| Parking | Garage |
| Sewage system | Municipal sewer |
| Water supply | Municipality |
| Windows | PVC |
| Zoning | Residential |
| View | Water |
| Siding | Wood |