4175 Boul. St Jean, Dollard-des-Ormeaux, QC H9G2R4 $519,000
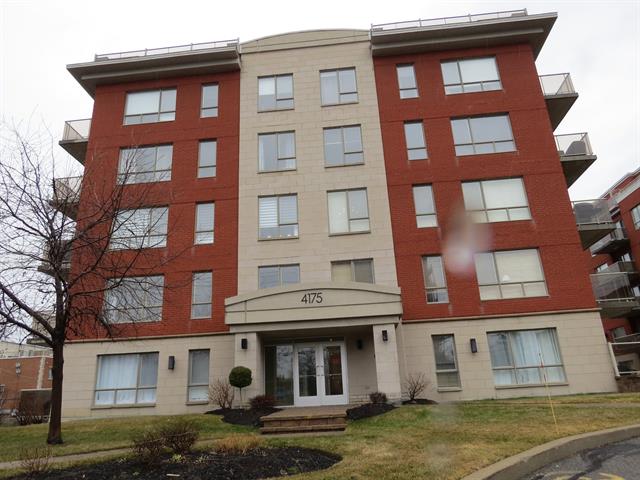
Exterior
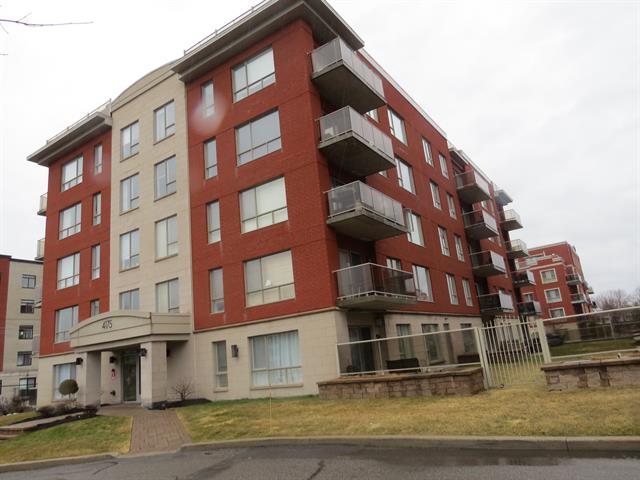
Exterior
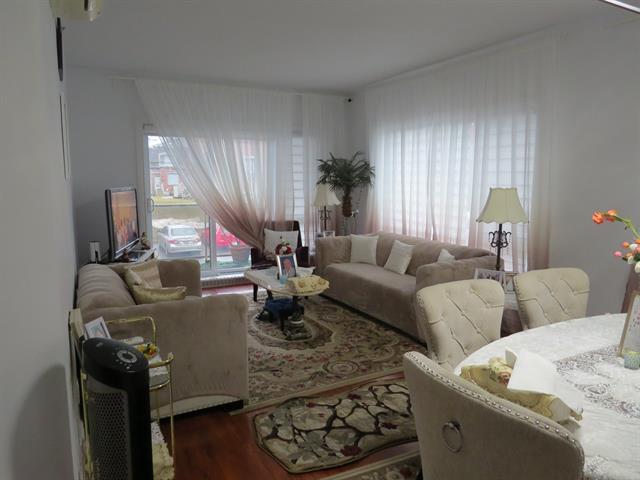
Living room
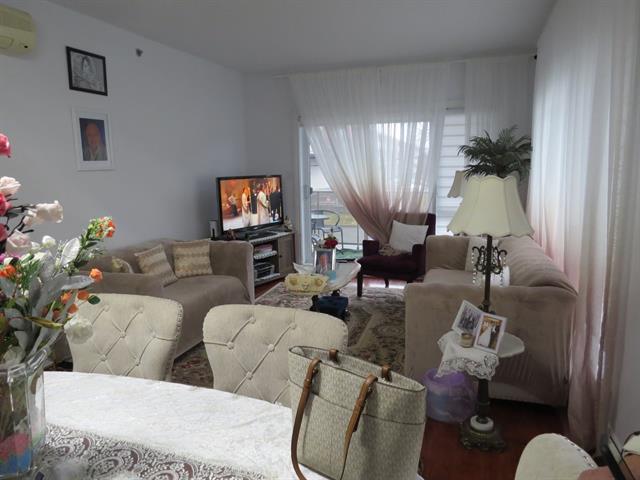
Living room
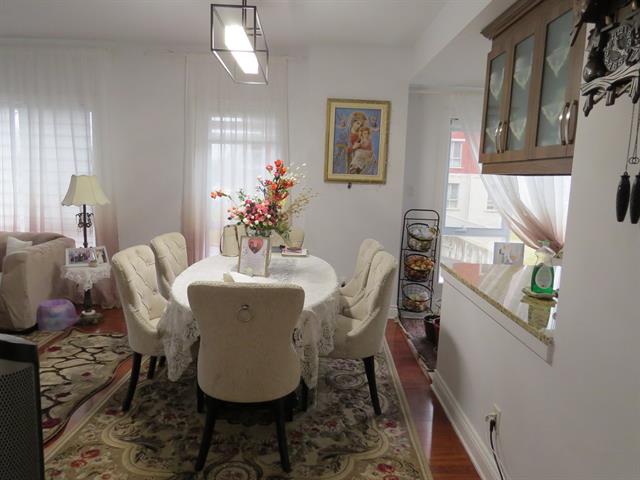
Dining room
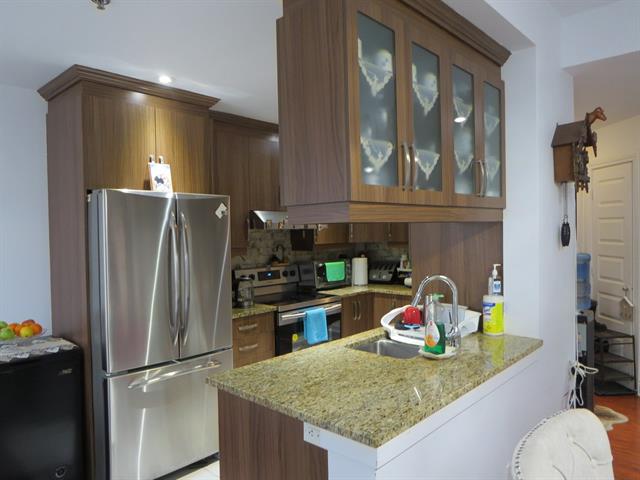
Kitchen
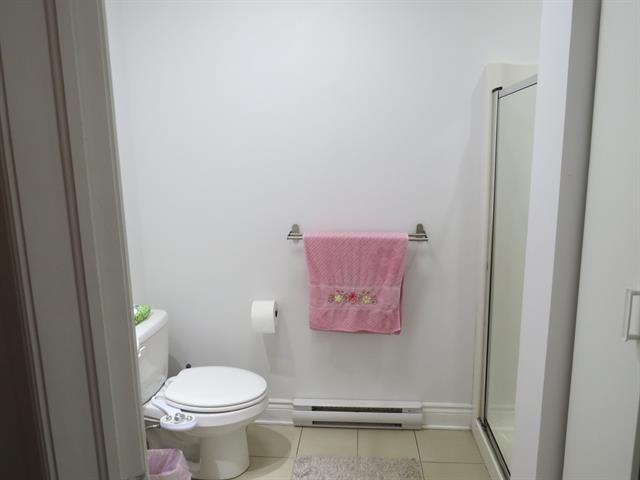
Bathroom
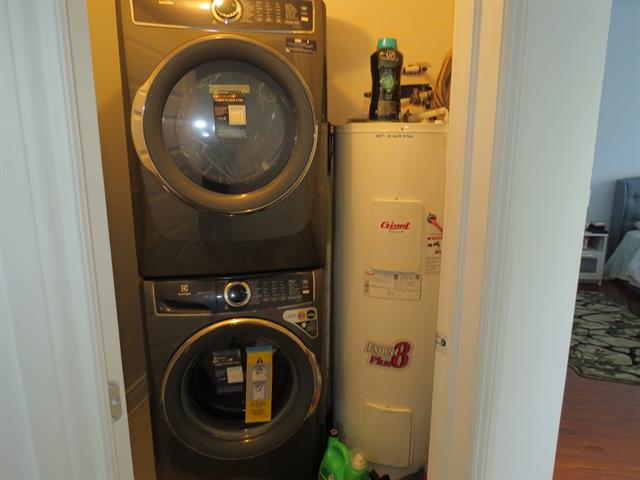
Laundry room
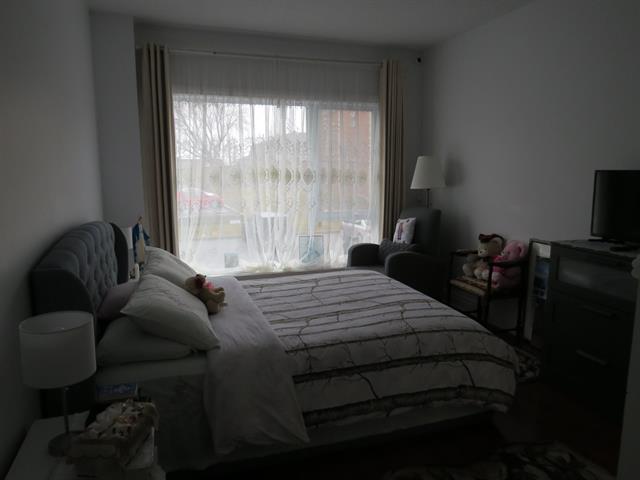
Primary bedroom
|
|
Sold
Description
Welcome to 4175 Blvd St-Jean, in the Upper West Side Phase 4 project. Beautiful condo in the heart of West Island. This stylish condo with 2 bedrooms, 2 full bathrooms, open-concept living space . The master bedroom includes a walk-in closet and a private en-suite. A fitness room, indoor parking and a storage unit. With lots of natural light, beautiful wood floors. Close to all services and amenities, Fairview shopping center, schools, buses, train, parks, Lake-shore hospital, highways, 40,13 and 20.
Inclusions: Wall mounted A/C, indoor parking, Garage door opener, and indoor storage locker.
Exclusions : All Appliances, Dining room chandelier,
| BUILDING | |
|---|---|
| Type | Apartment |
| Style | Detached |
| Dimensions | 0x0 |
| Lot Size | 0 |
| EXPENSES | |
|---|---|
| Co-ownership fees | $ 4212 / year |
| Municipal Taxes (2025) | $ 3413 / year |
| School taxes (2025) | $ 357 / year |
|
ROOM DETAILS |
|||
|---|---|---|---|
| Room | Dimensions | Level | Flooring |
| Living room | 12.5 x 10.1 P | RJ | Wood |
| Dining room | 12.5 x 7.9 P | RJ | Wood |
| Kitchen | 8.4 x 7.8 P | RJ | Ceramic tiles |
| Bathroom | 6.5 x 5.5 P | RJ | Ceramic tiles |
| Laundry room | 5.9 x 4.8 P | RJ | Ceramic tiles |
| Primary bedroom | 14.10 x 10.8 P | RJ | Wood |
| Walk-in closet | 8 x 4.3 P | RJ | Wood |
| Bathroom | 8.5 x 5.8 P | RJ | Ceramic tiles |
| Bedroom | 11.1 x 10.1 P | RJ | Wood |
|
CHARACTERISTICS |
|
|---|---|
| Bathroom / Washroom | Adjoining to primary bedroom |
| Proximity | Bicycle path, Cegep, Daycare centre, Elementary school, Highway, Hospital, Public transport, Réseau Express Métropolitain (REM) |
| Heating system | Electric baseboard units |
| Equipment available | Electric garage door, Entry phone |
| Heating energy | Electricity |
| Easy access | Elevator |
| Available services | Exercise room, Garbage chute, Indoor storage space, Visitor parking |
| Mobility impared accessible | Exterior access ramp |
| Garage | Fitted, Heated, Single width |
| Parking | Garage |
| Sewage system | Municipal sewer |
| Water supply | Municipality |
| Restrictions/Permissions | Pets allowed |
| Zoning | Residential |