Loading...
4160 Rue Duguay, Laval (Saint-François), QC H7B1E6
$3,500/M
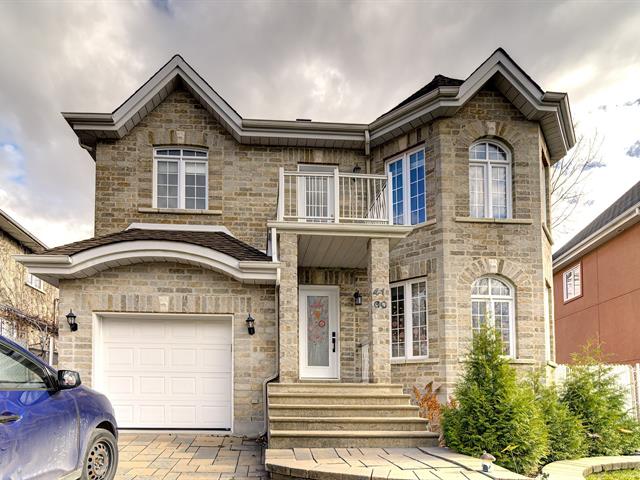
Frontage
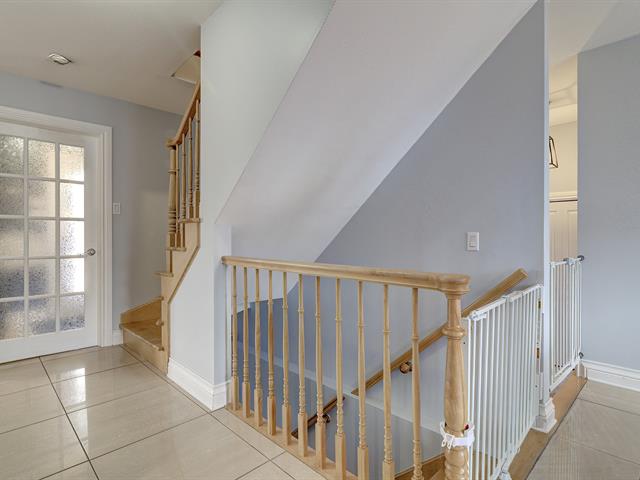
Hallway
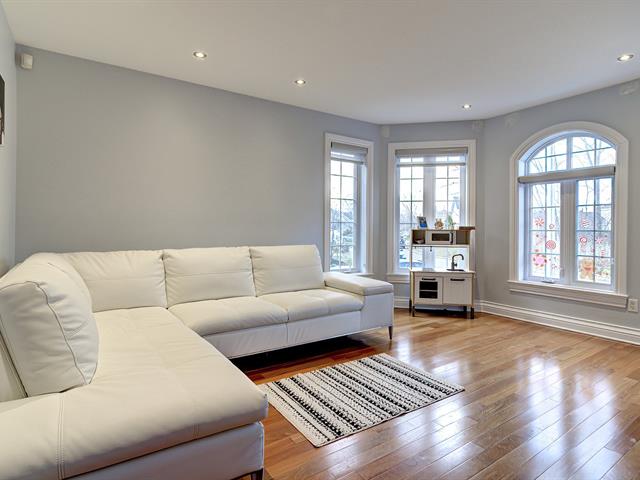
Living room
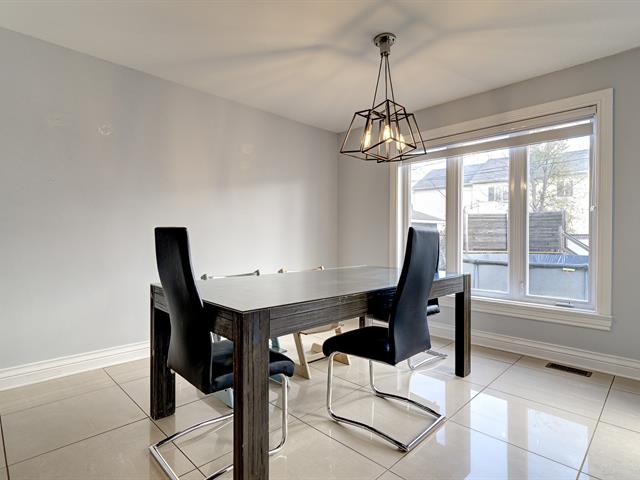
Dining room
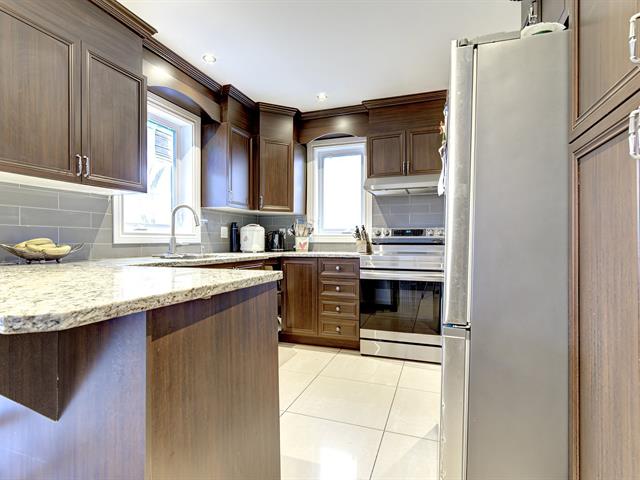
Kitchen
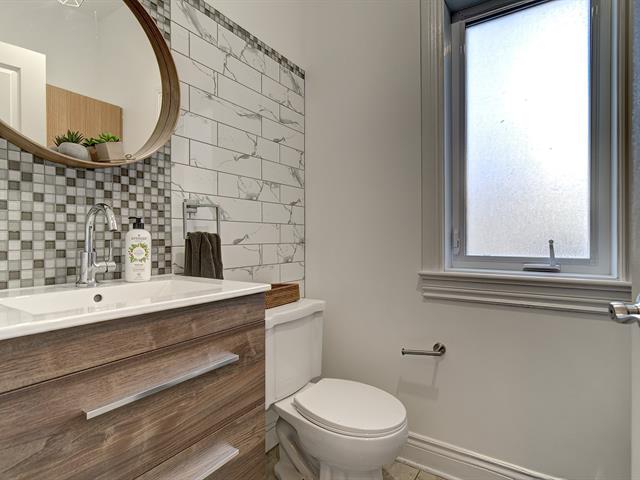
Washroom
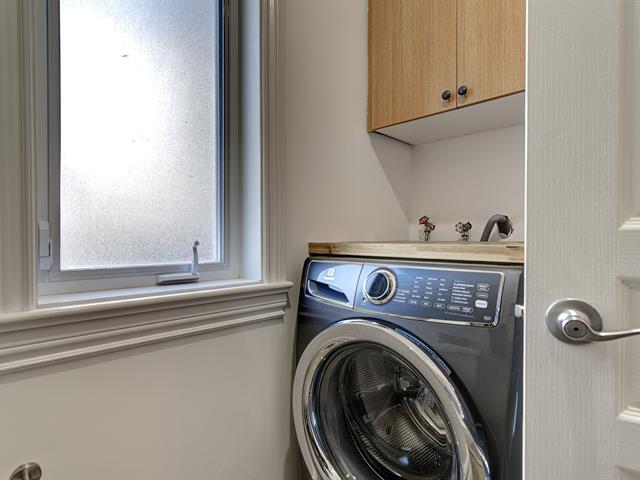
Washroom
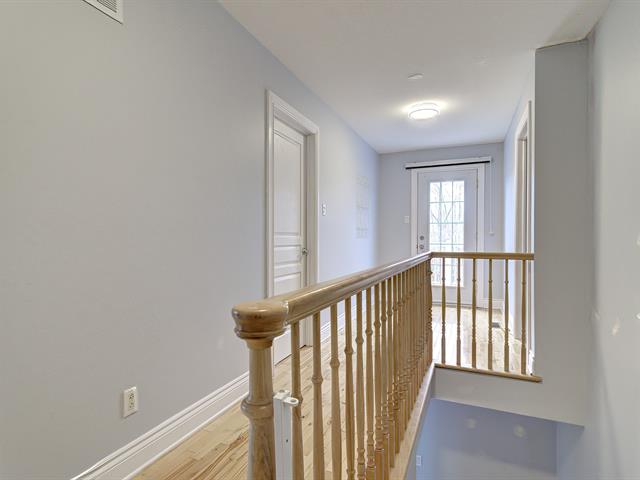
Corridor
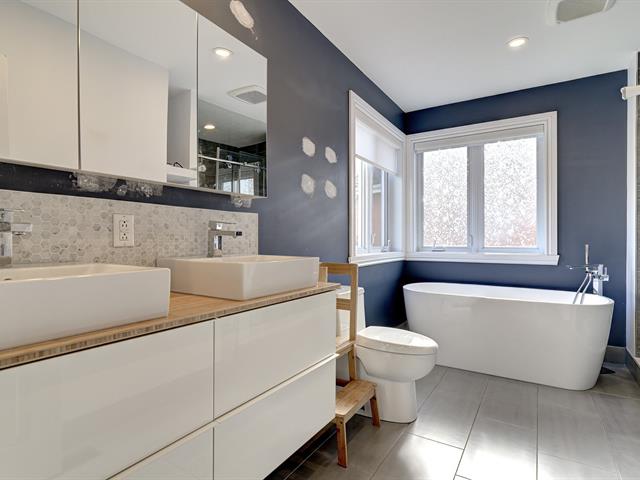
Bathroom
Description
Inclusions:
Exclusions : N/A
| BUILDING |
| Type |
Two or more storey |
| Style |
Detached |
| Dimensions |
0x0 |
| Lot Size |
0 |
|
ROOM DETAILS
|
| Room |
Dimensions |
Level |
Flooring |
| Hallway |
1.90 x 1.85 M |
Ground Floor |
|
| Living room |
3.65 x 4.60 M |
Ground Floor |
|
| Dining room |
3.95 x 3.45 M |
Ground Floor |
|
| Kitchen |
3.15 x 3.45 M |
Ground Floor |
|
| Washroom |
1.55 x 2.30 M |
Ground Floor |
|
| Bedroom |
3.85 x 4.55 M |
2nd Floor |
|
| Bedroom |
2.95 x 3.35 M |
2nd Floor |
|
| Bedroom |
3.0 x 3.70 M |
2nd Floor |
|
| Bathroom |
2.80 x 3.85 M |
2nd Floor |
|
| Den |
2.20 x 3.55 M |
2nd Floor |
|
| Family room |
4.75 x 5.75 M |
Basement |
|
| Washroom |
1.45 x 1.40 M |
Basement |
|
| Home office |
2.0 x 3.60 M |
Basement |
|
| Storage |
2.0 x 1.55 M |
Basement |
|
|
CHARACTERISTICS
|
| Pool |
Above-ground |
| Garage |
Attached, Heated |
| Heating system |
Electric baseboard units |
| Heating energy |
Electricity |
| Parking |
Garage |
| Sewage system |
Municipal sewer |
| Water supply |
Municipality |








