403Z Rue Éricka, Laval (Fabreville), QC H7P5S3 $449,000
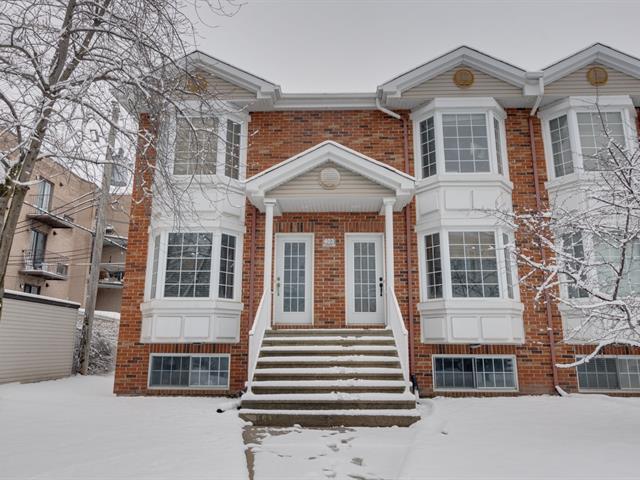
Frontage
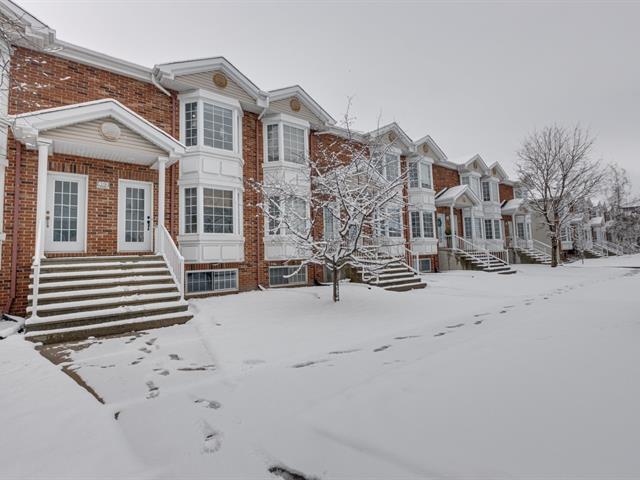
Frontage
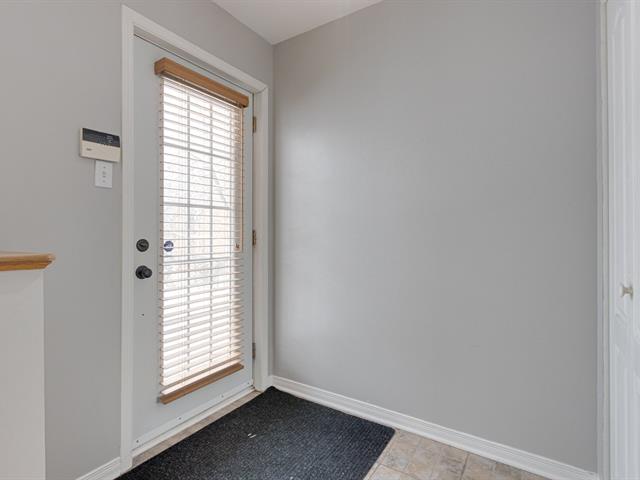
Exterior entrance
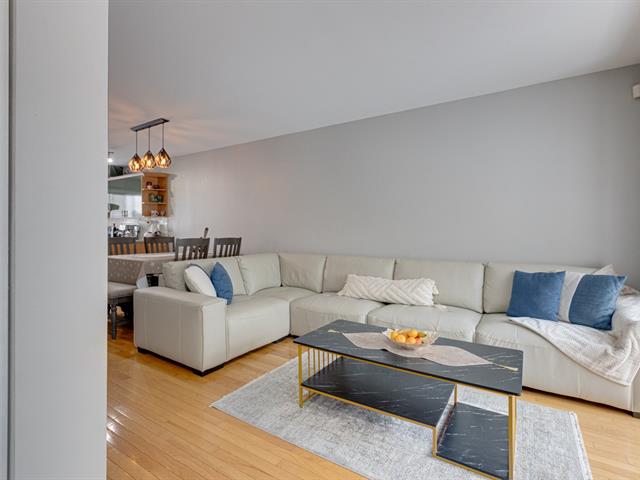
Living room
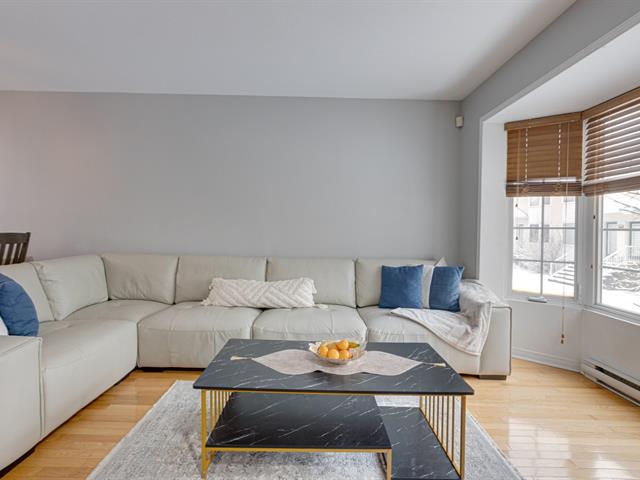
Living room
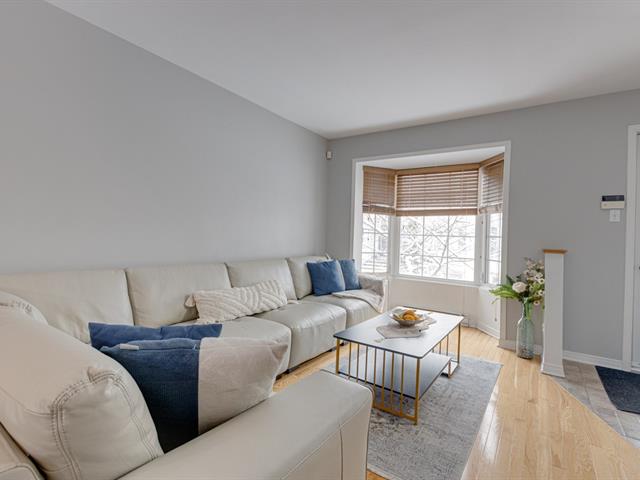
Living room
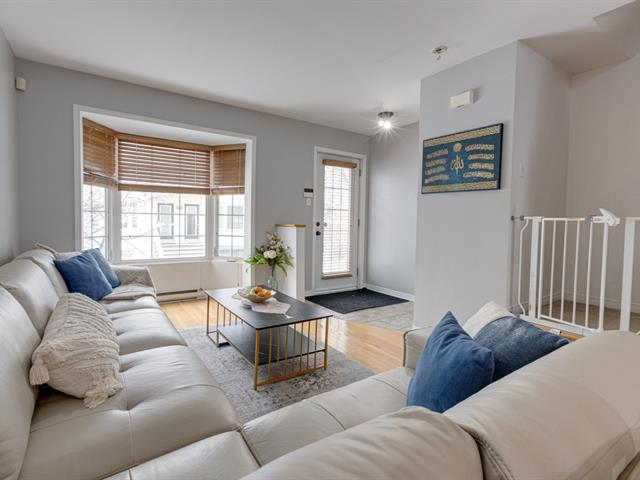
Living room
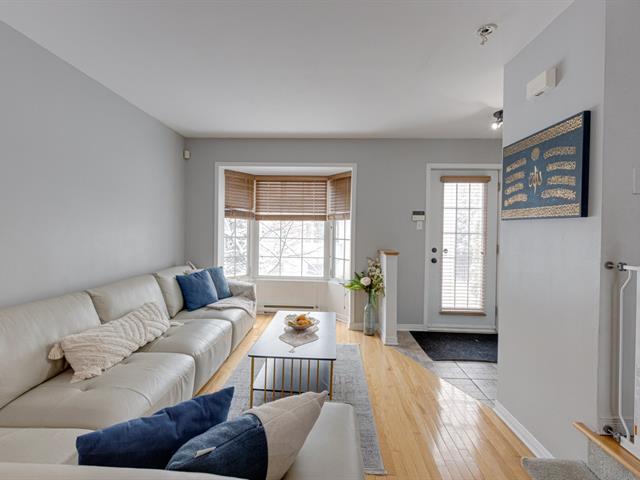
Living room
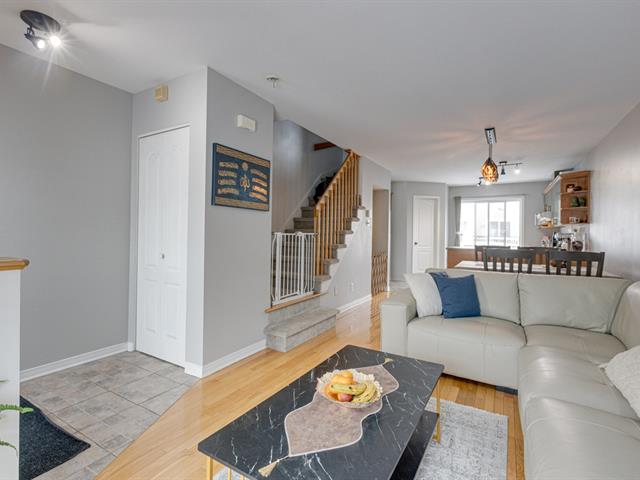
Living room
|
|
Description
Condo-style townhouse in Fabreville, Laval, offering the perfect mix of comfort and convenience. Located in a sought-after area, close to highways 13, 15, and 440, schools, grocery stores, parks, and public transit. This home features spacious rooms, a private garage, and an additional parking space. The basement can be used as a family room or converted into a third bedroom. A visit is a must--you're sure to fall in love.
Condo-style townhouse in Fabreville, Laval, offering the
perfect mix of comfort, space, and affordability. This home
provides the ideal compromise between condo living and the
freedom of a townhouse.
Located in a highly sought-after area, this property is
strategically positioned near highways 13, 15, and 440, as
well as schools, daycares, grocery stores, shopping
centers, parks, bike paths, and public transit. Everything
you need is just minutes away.
The home features spacious rooms, making it perfect for
families or anyone who enjoys having room to breathe. It
includes one private garage and an additional parking space
in the alley. The basement offers even more flexibility and
can be used as a family room or converted into a third
bedroom, depending on your needs.
Whether you're a first-time buyer, downsizing, or looking
for more space, this property is a smart choice. A visit is
a must--you're sure to fall in love.
perfect mix of comfort, space, and affordability. This home
provides the ideal compromise between condo living and the
freedom of a townhouse.
Located in a highly sought-after area, this property is
strategically positioned near highways 13, 15, and 440, as
well as schools, daycares, grocery stores, shopping
centers, parks, bike paths, and public transit. Everything
you need is just minutes away.
The home features spacious rooms, making it perfect for
families or anyone who enjoys having room to breathe. It
includes one private garage and an additional parking space
in the alley. The basement offers even more flexibility and
can be used as a family room or converted into a third
bedroom, depending on your needs.
Whether you're a first-time buyer, downsizing, or looking
for more space, this property is a smart choice. A visit is
a must--you're sure to fall in love.
Inclusions: Can be negotiated.
Exclusions : All personal items, appliances, furniture, televisions, and stands and wall mounts.
| BUILDING | |
|---|---|
| Type | Two or more storey |
| Style | Attached |
| Dimensions | 9.33x4.18 M |
| Lot Size | 0 |
| EXPENSES | |
|---|---|
| Common expenses/Rental | $ 3636 / year |
| Municipal Taxes (2025) | $ 2421 / year |
| School taxes (2024) | $ 231 / year |
|
ROOM DETAILS |
|||
|---|---|---|---|
| Room | Dimensions | Level | Flooring |
| Living room | 9.6 x 11 P | Ground Floor | Wood |
| Dining room | 10.2 x 11.5 P | Ground Floor | Wood |
| Kitchen | 13.8 x 9.8 P | Ground Floor | Ceramic tiles |
| Washroom | 5.5 x 4 P | Ground Floor | Carpet |
| Primary bedroom | 13.6 x 10.8 P | 2nd Floor | Wood |
| Bathroom | 11.4 x 9.2 P | 2nd Floor | Wood |
| Bathroom | 9 x 7 P | 2nd Floor | Ceramic tiles |
| Bedroom | 13.5 x 11.4 P | Basement | Carpet |
| Laundry room | 8 x 3 P | Basement | Concrete |
|
CHARACTERISTICS |
|
|---|---|
| Heating system | Space heating baseboards, Space heating baseboards, Space heating baseboards, Space heating baseboards, Space heating baseboards |
| Water supply | Municipality, Municipality, Municipality, Municipality, Municipality |
| Heating energy | Electricity, Electricity, Electricity, Electricity, Electricity |
| Garage | Heated, Fitted, Heated, Fitted, Heated, Fitted, Heated, Fitted, Heated, Fitted |
| Pool | Heated, Indoor, Heated, Indoor, Heated, Indoor, Heated, Indoor, Heated, Indoor |
| Proximity | Highway, Cegep, Hospital, Park - green area, Elementary school, High school, Public transport, Bicycle path, Daycare centre, Highway, Cegep, Hospital, Park - green area, Elementary school, High school, Public transport, Bicycle path, Daycare centre, Highway, Cegep, Hospital, Park - green area, Elementary school, High school, Public transport, Bicycle path, Daycare centre, Highway, Cegep, Hospital, Park - green area, Elementary school, High school, Public transport, Bicycle path, Daycare centre, Highway, Cegep, Hospital, Park - green area, Elementary school, High school, Public transport, Bicycle path, Daycare centre |
| Basement | 6 feet and over, Finished basement, 6 feet and over, Finished basement, 6 feet and over, Finished basement, 6 feet and over, Finished basement, 6 feet and over, Finished basement |
| Parking | Outdoor, Garage, Outdoor, Garage, Outdoor, Garage, Outdoor, Garage, Outdoor, Garage |
| Sewage system | Municipal sewer, Municipal sewer, Municipal sewer, Municipal sewer, Municipal sewer |
| Zoning | Residential, Residential, Residential, Residential, Residential |
| Driveway | Asphalt, Asphalt, Asphalt, Asphalt, Asphalt |