4 Rue Carleton, Dollard-des-Ormeaux, QC H9A2J1 $3,199/M
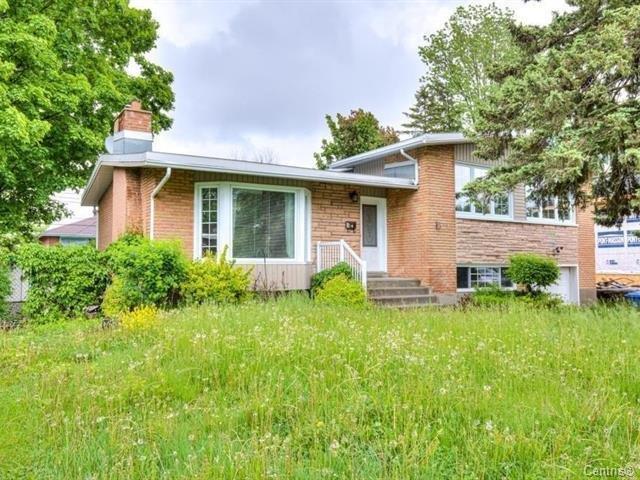
Frontage
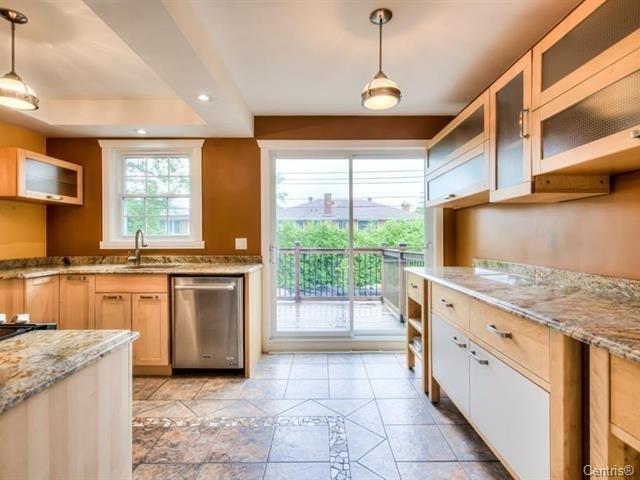
Kitchen
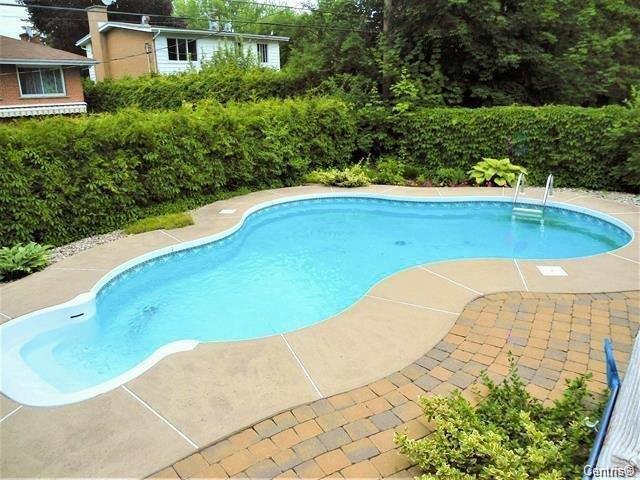
Pool
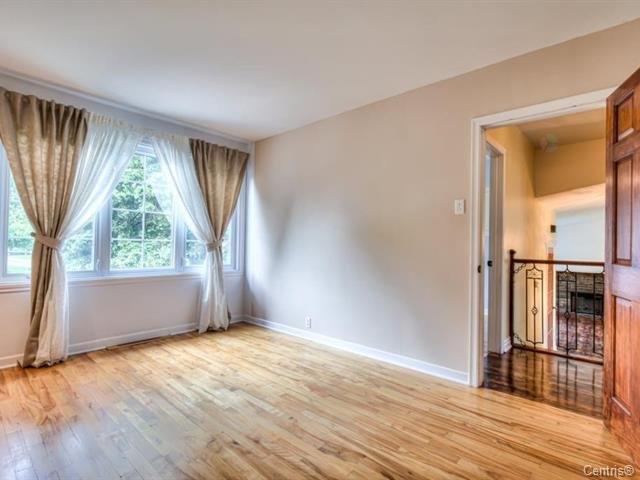
Living room
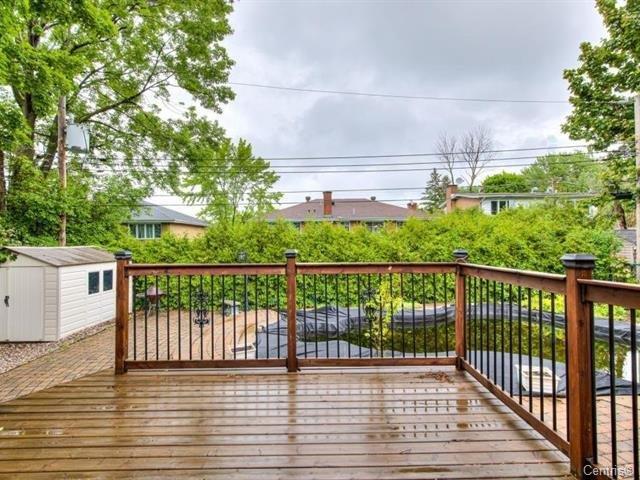
Balcony
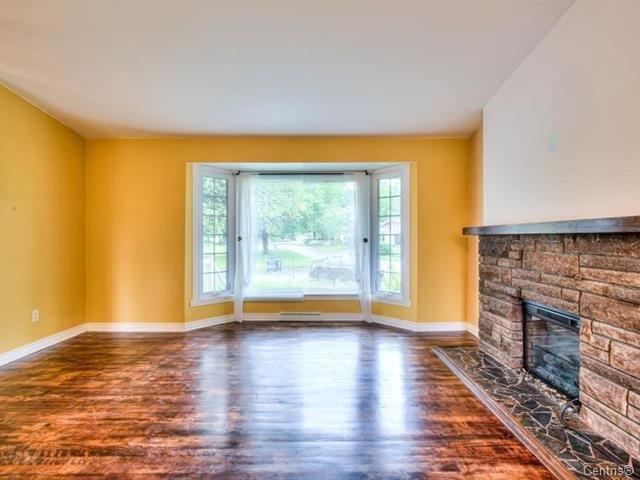
Living room
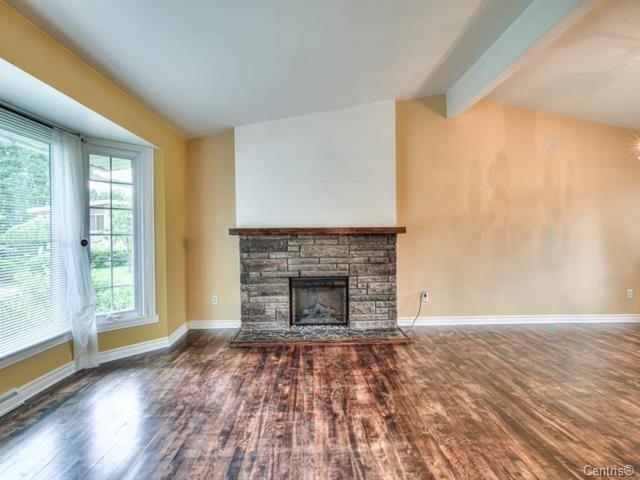
Living room
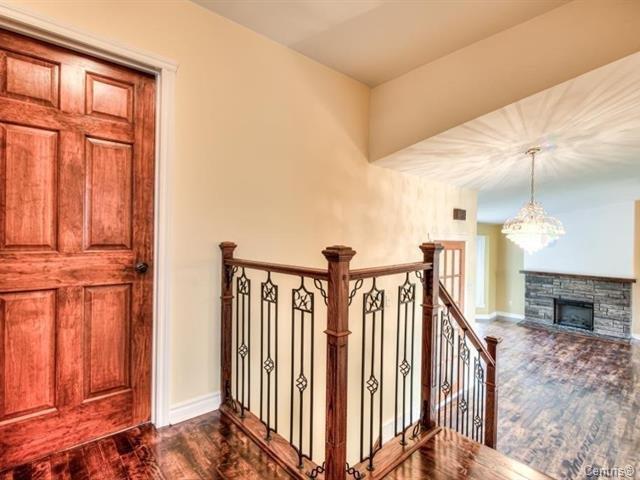
Staircase
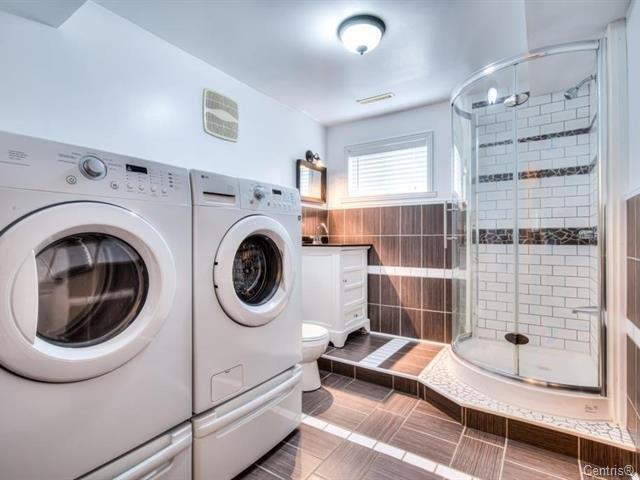
Bathroom
|
|
Description
A very nice detached split-level home located on a quiet
family neighborhood, facing a park. Features 4 bedrooms, 2
full bathrooms, a heated indoor garage, a 4-car driveway,
and a stunning backyard with an inground swimming pool.
located near amenities, parks, grocery stores, public
transportation, highways, schools, and essential services.
The lessor shall require the tenant to provide the
following: ** consent to check payment habits ** a recent
credit check and proof of income. ** The lessee must obtain
tenant liability insurance in the amount of two million
dollars and maintain it throughout the duration of the
lease. **The lessee shall also provide the lessor with a
damage deposit cheque equivalent to one month's rent. This
cheque will be returned at the end of the lease term,
provided there is no damage to the property. **No Airbnb is
permitted. ** No smoking of any kind. **No pets
family neighborhood, facing a park. Features 4 bedrooms, 2
full bathrooms, a heated indoor garage, a 4-car driveway,
and a stunning backyard with an inground swimming pool.
located near amenities, parks, grocery stores, public
transportation, highways, schools, and essential services.
The lessor shall require the tenant to provide the
following: ** consent to check payment habits ** a recent
credit check and proof of income. ** The lessee must obtain
tenant liability insurance in the amount of two million
dollars and maintain it throughout the duration of the
lease. **The lessee shall also provide the lessor with a
damage deposit cheque equivalent to one month's rent. This
cheque will be returned at the end of the lease term,
provided there is no damage to the property. **No Airbnb is
permitted. ** No smoking of any kind. **No pets
Inclusions: Light fixtures, kitchen hood, Blinds & curtains, electrical fireplace, Indoor pool accessories, Refrigerator, Stove, Dishwasher, Washer and Dryer
Exclusions : Electricity, Gas, maintenance of garden and mowing the grass, removal of snow.
| BUILDING | |
|---|---|
| Type | Bungalow |
| Style | Detached |
| Dimensions | 0x0 |
| Lot Size | 0 |
| EXPENSES | |
|---|---|
| N/A |
|
ROOM DETAILS |
|||
|---|---|---|---|
| Room | Dimensions | Level | Flooring |
| Hallway | 4.2 x 4.2 P | Ground Floor | Ceramic tiles |
| Living room | 13 x 16 P | Ground Floor | Wood |
| Kitchen | 10.6 x 13.11 P | Ground Floor | Ceramic tiles |
| Dining room | 9 x 10.3 P | Ground Floor | Wood |
| Bathroom | 9.1 x 4.9 P | 2nd Floor | Ceramic tiles |
| Primary bedroom | 11.6 x 14.1 P | 2nd Floor | Wood |
| Bedroom | 13.1 x 10.6 P | 2nd Floor | Wood |
| Bedroom | 9.5 x 9.4 P | 2nd Floor | Wood |
| Bedroom | 10.5 x 9.1 P | Ground Floor | Wood |
| Bathroom | 9.1 x 7.7 P | Ground Floor | Wood |
| Family room | 21.1 x 9.7 P | Basement | Wood |
| Hallway | 11 x 11 P | Basement | Wood |
| Cellar / Cold room | 7.2 x 4.2 P | Basement | Concrete |
| Storage | 10.8 x 10.11 P | Basement | |
| Storage | 6.3 x 6.3 P | Basement | Ceramic tiles |
|
CHARACTERISTICS |
|
|---|---|
| Basement | 6 feet and over |
| Heating system | Air circulation |
| Driveway | Asphalt |
| Heating energy | Electricity |
| Garage | Fitted |
| Parking | Garage, Outdoor |
| Pool | Inground |
| Sewage system | Municipal sewer |
| Water supply | Municipality |
| Zoning | Residential |