3962 Av. de l'Hôtel de Ville, Montréal (Le Plateau-Mont-Royal), QC H2W2G7 $1,649,000
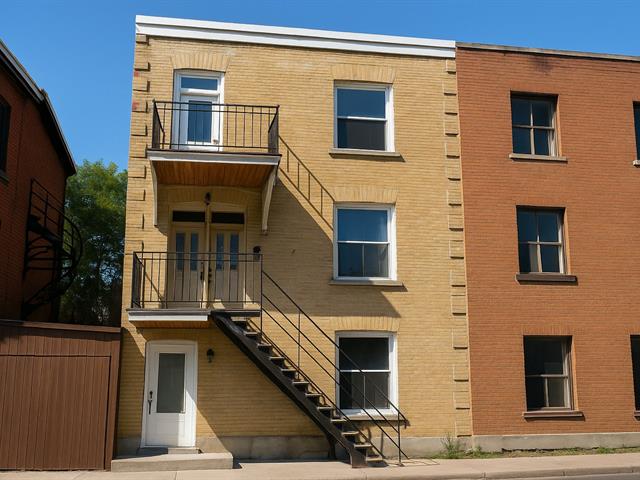
Frontage
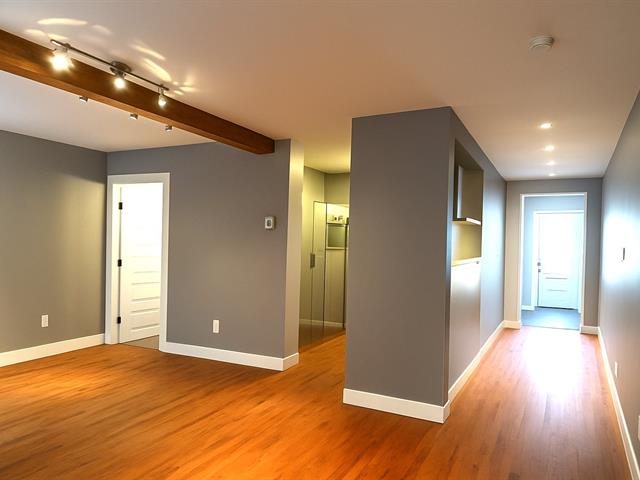
Living room
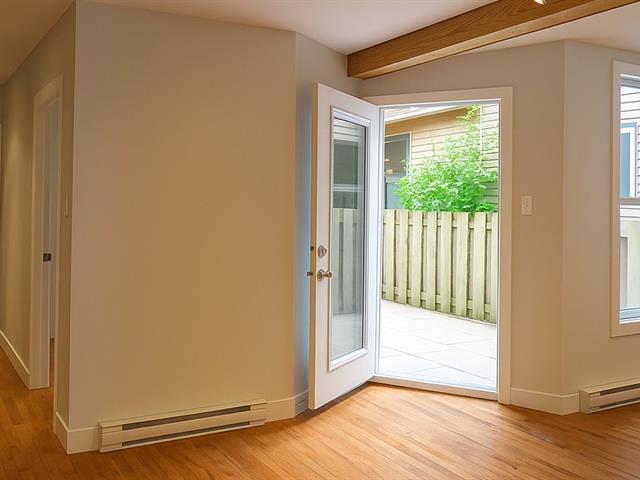
Living room
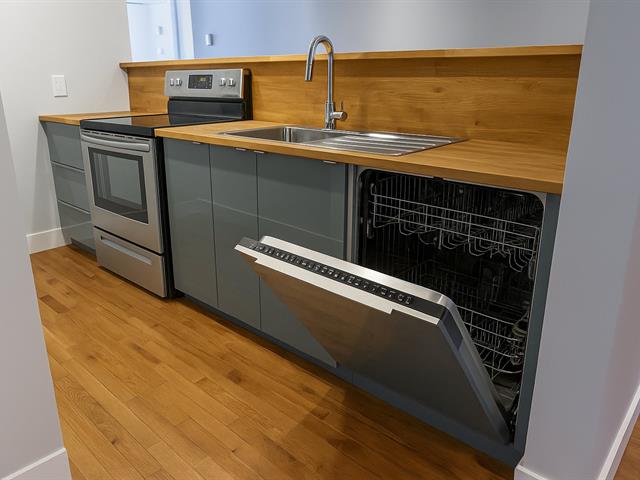
Kitchen
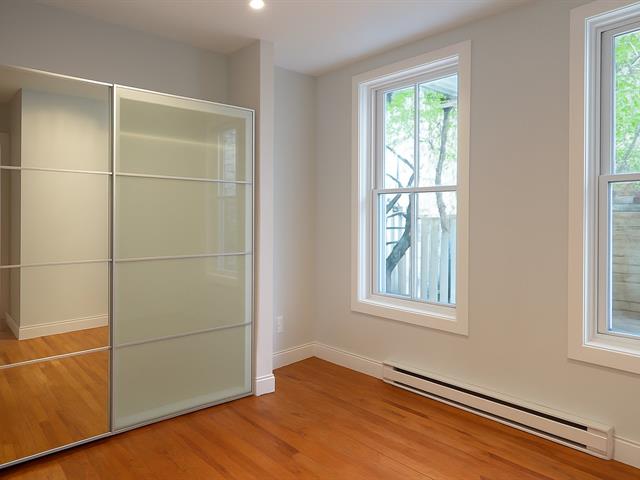
Bathroom
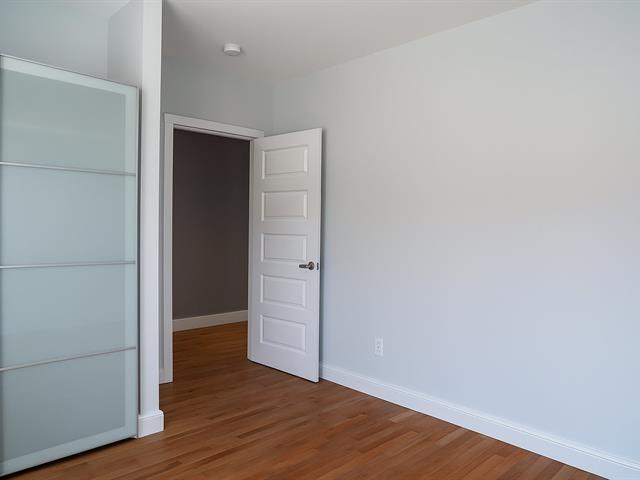
Bathroom
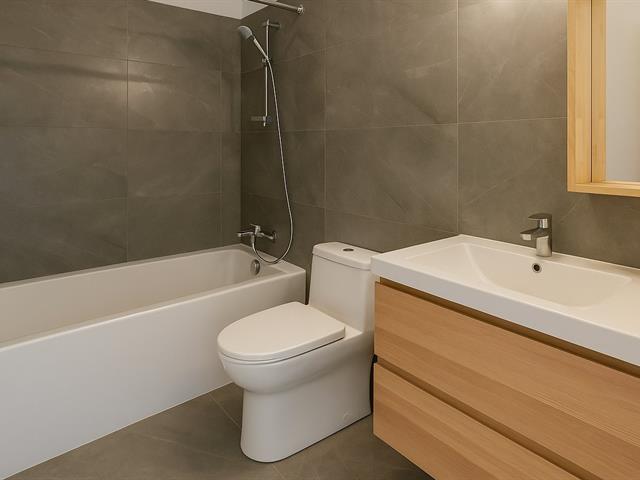
Bathroom
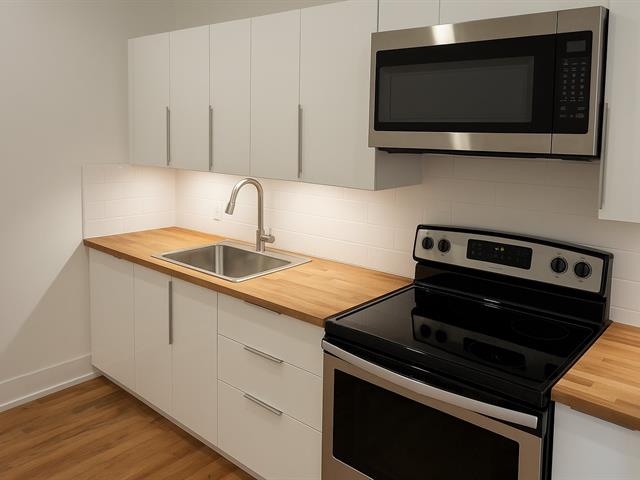
Kitchen
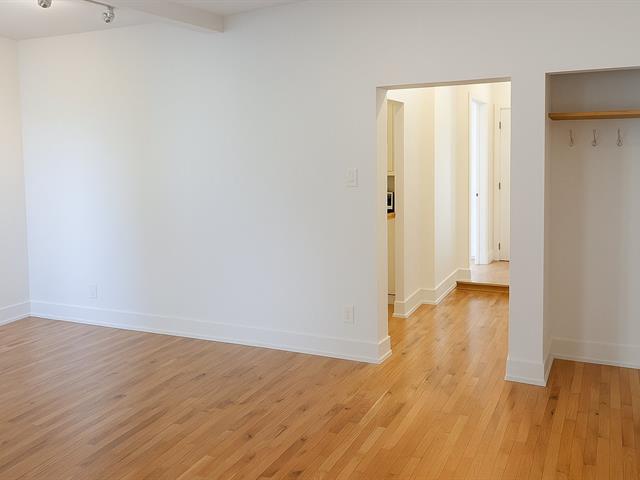
Bedroom
|
|
Description
Triplex for Sale -- Plateau Mont-Royal
Prime Location: 10 mins from Metro Sherbrooke, near McGill
- Annual Revenue: $82,740
- Fully renovated in 2017 | Meticulously maintained
- Always easy to rent | Low to Zero vacancy risk
- True turn-key investment opportunity
Building Details:
3x 5.5 Bright & spacious apartments
Modern kitchens with appliances (Washer, Dryer, Stove, Hood
or Microwave/Hood, Dishwasher, Fridge)
Renovated bathrooms | Hardwood floors | IKEA PAX closets
Private balconies
- Steps to Schwartz's Deli, boutiques, cafés & terraces
- Near Metro Sherbrooke & Mont-Royal
- Bike paths & parks: Laurier, Jeanne-Mance, Lafontaine,
Mount Royal, rue Duluth
All measurements are gross.
Any promise to purchase must be accompanied by the signing
of the seller's declarations as well as the disclosure
notices from the sellers and the broker.
* Contact us today to learn more about this rare Plateau
investment opportunity!
The building is sold without legal warranty at the buyer's
risk.
Prime Location: 10 mins from Metro Sherbrooke, near McGill
- Annual Revenue: $82,740
- Fully renovated in 2017 | Meticulously maintained
- Always easy to rent | Low to Zero vacancy risk
- True turn-key investment opportunity
Building Details:
3x 5.5 Bright & spacious apartments
Modern kitchens with appliances (Washer, Dryer, Stove, Hood
or Microwave/Hood, Dishwasher, Fridge)
Renovated bathrooms | Hardwood floors | IKEA PAX closets
Private balconies
- Steps to Schwartz's Deli, boutiques, cafés & terraces
- Near Metro Sherbrooke & Mont-Royal
- Bike paths & parks: Laurier, Jeanne-Mance, Lafontaine,
Mount Royal, rue Duluth
All measurements are gross.
Any promise to purchase must be accompanied by the signing
of the seller's declarations as well as the disclosure
notices from the sellers and the broker.
* Contact us today to learn more about this rare Plateau
investment opportunity!
The building is sold without legal warranty at the buyer's
risk.
Inclusions: 3x refrigerator, 3x stove oven, 1x oven hood, 1x microwave, 2x hood with microwave, 3x dishwasher, 3x washing machine, 3x dryer. All appliances are sold without warranty.
Exclusions : Tenants' personal belongings
| BUILDING | |
|---|---|
| Type | Triplex |
| Style | Semi-detached |
| Dimensions | 17.6x5.79 M |
| Lot Size | 131.3 MC |
| EXPENSES | |
|---|---|
| Municipal Taxes (2025) | $ 8055 / year |
| School taxes (2025) | $ 1023 / year |
|
ROOM DETAILS |
|||
|---|---|---|---|
| Room | Dimensions | Level | Flooring |
| Bedroom | 2.91 x 3.25 M | 2nd Floor | Wood |
| Bedroom | 3.33 x 3.23 M | 3rd Floor | Wood |
| Bedroom | 3.71 x 2.70 M | Ground Floor | Wood |
| Bedroom | 3.7 x 2.0 M | Ground Floor | Wood |
| Bedroom | 3.24 x 2.99 M | 2nd Floor | Wood |
| Bedroom | 4.38 x 3.2 M | 3rd Floor | Wood |
| Bedroom | 3.5 x 2.92 M | Ground Floor | Wood |
| Bedroom | 3.56 x 1.81 M | 2nd Floor | Wood |
| Home office | 2.42 x 1.2 M | 3rd Floor | Wood |
| Kitchen | 2.48 x 3.5 M | 3rd Floor | Wood |
| Kitchen | 2.48 x 1.70 M | 2nd Floor | Wood |
| Kitchen | 2.94 x 2.28 M | Ground Floor | Wood |
| Bathroom | 2.1 x 1.86 M | 3rd Floor | Ceramic tiles |
| Bathroom | 2.48 x 1.55 M | Ground Floor | Ceramic tiles |
| Bathroom | 2.48 x 1.53 M | 2nd Floor | Ceramic tiles |
| Living room | 4.2 x 3.2 M | 3rd Floor | Wood |
| Dining room | 3.66 x 2.4 M | Ground Floor | Wood |
| Dining room | 2.97 x 2.65 M | 2nd Floor | Wood |
| Dining room | 2.85 x 2.37 M | 3rd Floor | Wood |
| Living room | 4.2 x 2.92 M | Ground Floor | Wood |
| Living room | 3.51 x 2.65 M | 2nd Floor | Wood |
|
CHARACTERISTICS |
|
|---|---|
| Proximity | Bicycle path, Cegep, Daycare centre, Elementary school, High school, Hospital, Park - green area, Public transport, University |
| Siding | Brick, Steel |
| Roofing | Elastomer membrane |
| Heating system | Electric baseboard units |
| Heating energy | Electricity |
| Cupboard | Melamine |
| Sewage system | Municipal sewer |
| Water supply | Municipality |
| Foundation | Poured concrete |
| Zoning | Residential |