394 Rue Boulard, Trois-Rivières, QC G8T6N3 $1,600/M
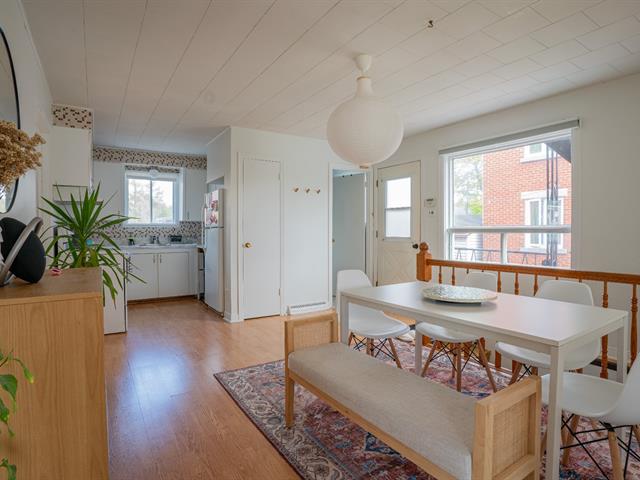
Dining room
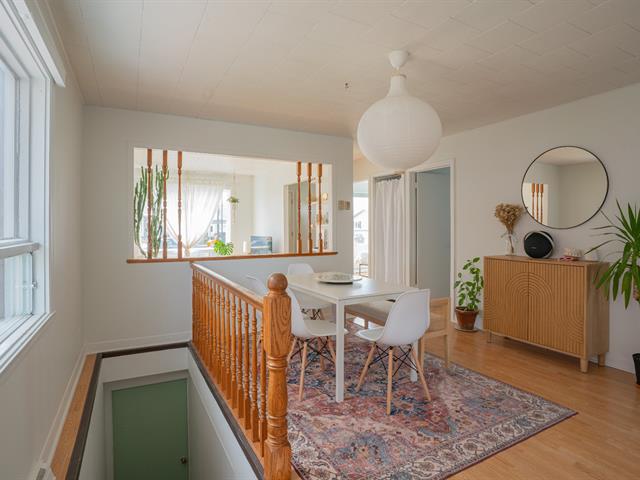
Dining room
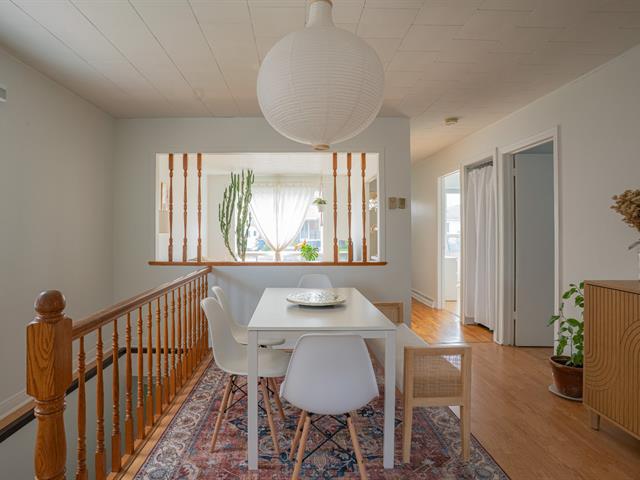
Dining room
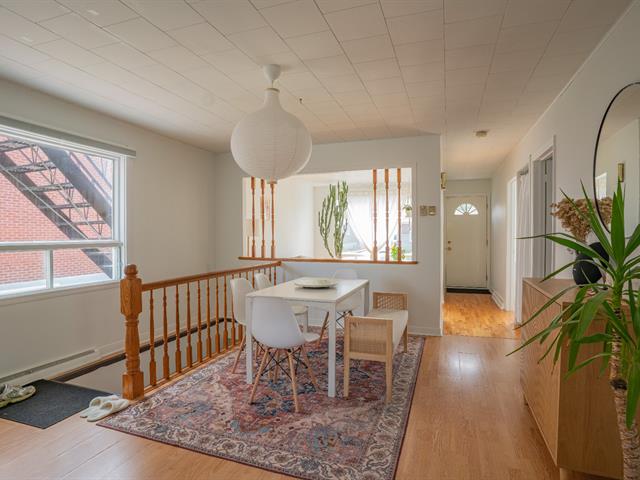
Dining room
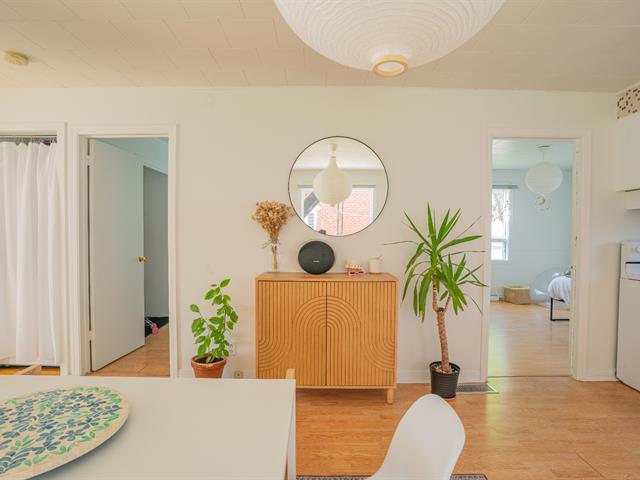
Dining room
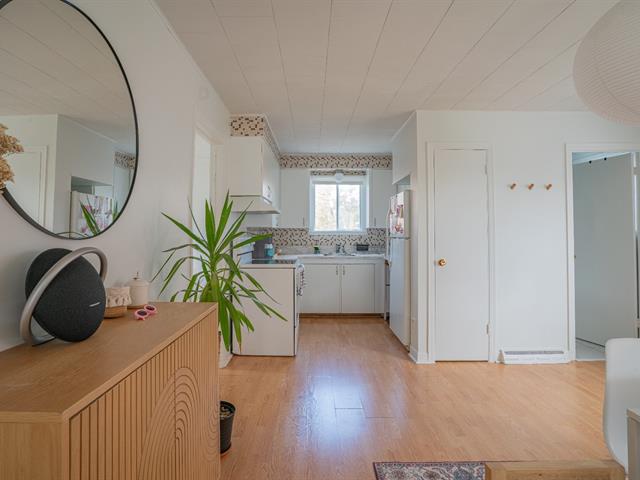
Dining room

Kitchen
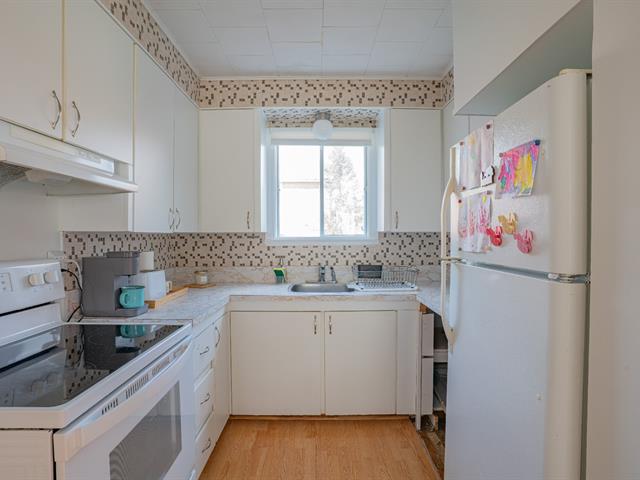
Kitchen
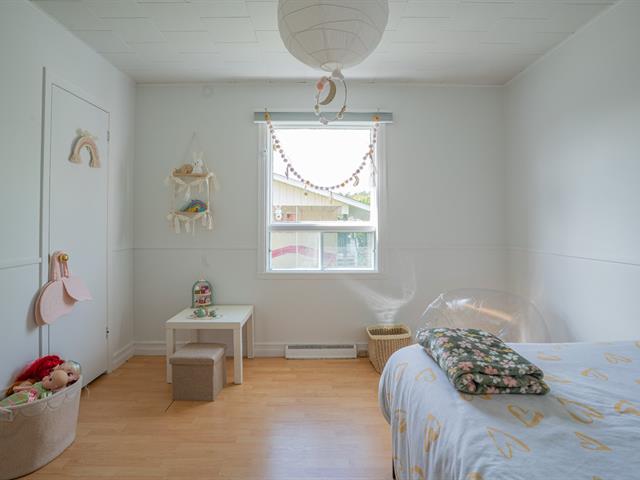
Bedroom
|
|
Description
Bright, spacious 51/2 fully furnished with backyard and parking. Three closed bedrooms. Appliances included. Steps from the park, Super C, Jean Coutu, and rue Fusey shops. Bus service throughout the city, with direct access to UQTR, downtown, and Île Saint-Quentin. Bike path nearby. Close to UQTR, Cégep de Trois-Rivières, Collège Laflèche, and Collège Ellis. Ideal for students, professionals, or healthcare staff.
Fully furnished unit includes:
Three closed bedrooms with bed, mattress, and closet
Bedding, pillows
Fully furnished living and dining areas
Dishes, utensils,
Appliances: fridge, stove, washer, dryer, microwave
Conveniences offered:
Private backyard to share
One (1) parking space included
Very bright apartment
Ideal location -- Near:
Super C, Jean Coutu, and shops on rue Fusey
Walking distance to a park
CHAUR hospital (regional university-affiliated medical
center)
Université du Québec à Trois-Rivières (UQTR)
Cégep de Trois-Rivières
Collège Laflèche
Collège Ellis
Transportation & access:
Bus service covering the entire city, including direct
routes to UQTR, cégeps, downtown, and Île Saint-Quentin
Nearby bike path
Ideal for:
Students, young professionals, or hospital/university staff
Renters looking for a turnkey, peaceful, and well-located
apartment
Three closed bedrooms with bed, mattress, and closet
Bedding, pillows
Fully furnished living and dining areas
Dishes, utensils,
Appliances: fridge, stove, washer, dryer, microwave
Conveniences offered:
Private backyard to share
One (1) parking space included
Very bright apartment
Ideal location -- Near:
Super C, Jean Coutu, and shops on rue Fusey
Walking distance to a park
CHAUR hospital (regional university-affiliated medical
center)
Université du Québec à Trois-Rivières (UQTR)
Cégep de Trois-Rivières
Collège Laflèche
Collège Ellis
Transportation & access:
Bus service covering the entire city, including direct
routes to UQTR, cégeps, downtown, and Île Saint-Quentin
Nearby bike path
Ideal for:
Students, young professionals, or hospital/university staff
Renters looking for a turnkey, peaceful, and well-located
apartment
Inclusions: Appartment fully furnished
Exclusions : Electricity, heating, wifi(internet), Hydro Quebec, snow removal, moving in/out fees, home insurance.
| BUILDING | |
|---|---|
| Type | Apartment |
| Style | Detached |
| Dimensions | 0x0 |
| Lot Size | 0 |
| EXPENSES | |
|---|---|
| N/A |
|
ROOM DETAILS |
|||
|---|---|---|---|
| Room | Dimensions | Level | Flooring |
| Bedroom | 8.6 x 11.3 P | Ground Floor | Floating floor |
| Bedroom | 10.6 x 11.3 P | Ground Floor | Floating floor |
| Bedroom | 11.0 x 11.3 P | Ground Floor | Floating floor |
| Kitchen | 8.0 x 8.5 P | Ground Floor | Floating floor |
| Dining room | 13.6 x 14.5 P | Ground Floor | Floating floor |
| Living room | 10.0 x 12.1 P | Ground Floor | Wood |
| Hallway | 3.4 x 10.4 P | Ground Floor | Wood |
| Bathroom | 4.1 x 7.4 P | Ground Floor | Flexible floor coverings |
|
CHARACTERISTICS |
|
|---|---|
| Proximity | Bicycle path, Cegep, Daycare centre, Elementary school, High school, Highway, Hospital, Park - green area, Public transport, University |
| Restrictions/Permissions | Cats allowed |
| Heating system | Electric baseboard units |
| Heating energy | Electricity |
| Equipment available | Furnished |
| Sewage system | Municipal sewer |
| Water supply | Municipality |
| Driveway | Plain paving stone |
| Zoning | Residential |