3855 Boul. de Chenonceau, Laval (Chomedey), QC H7T0T8 $1,850/M
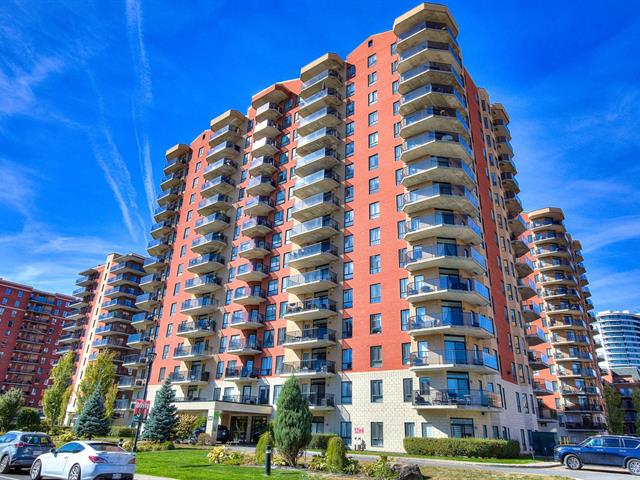
Exterior
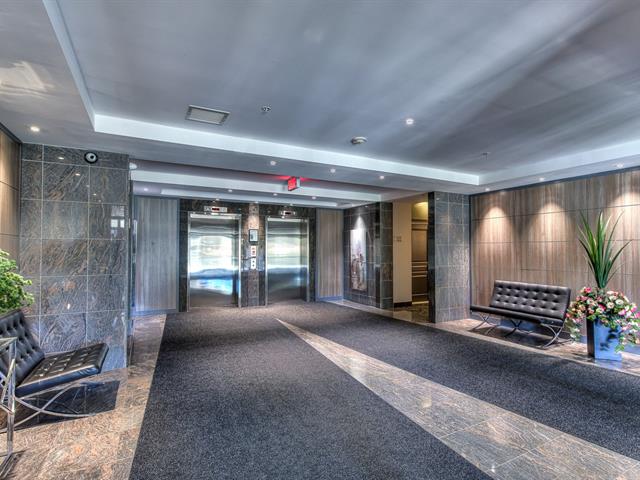
Exterior entrance
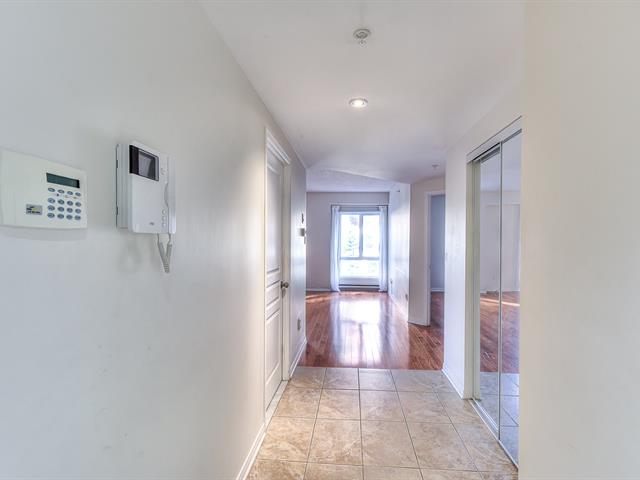
Hallway
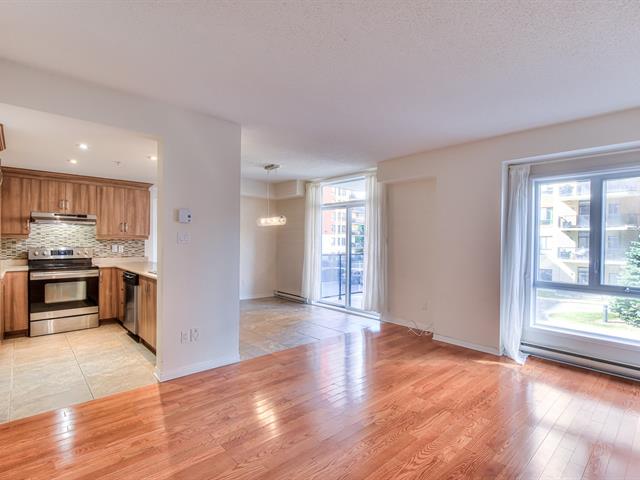
Living room
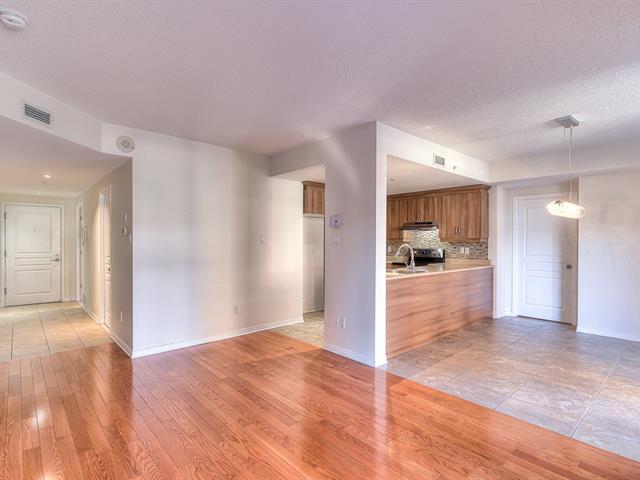
Living room
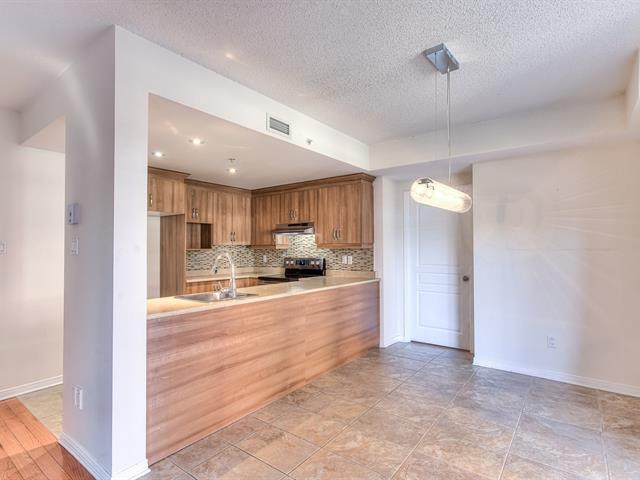
Dining room
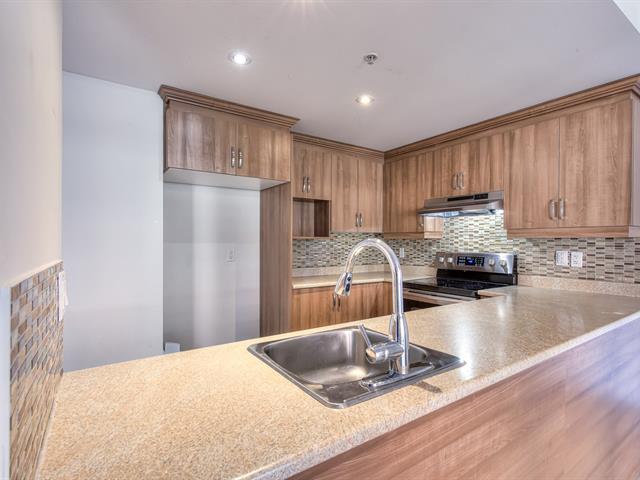
Kitchen
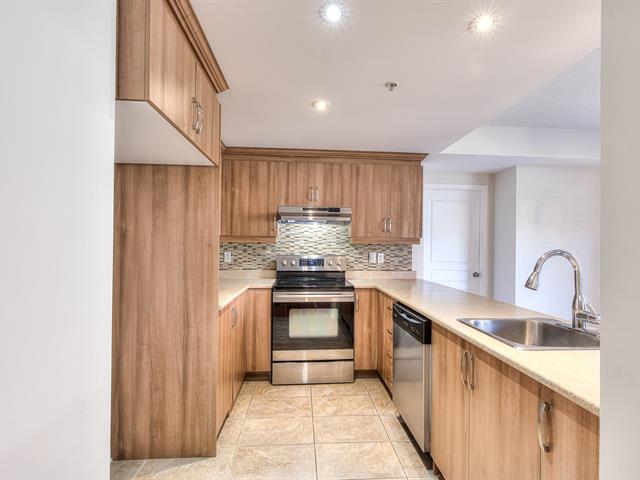
Kitchen
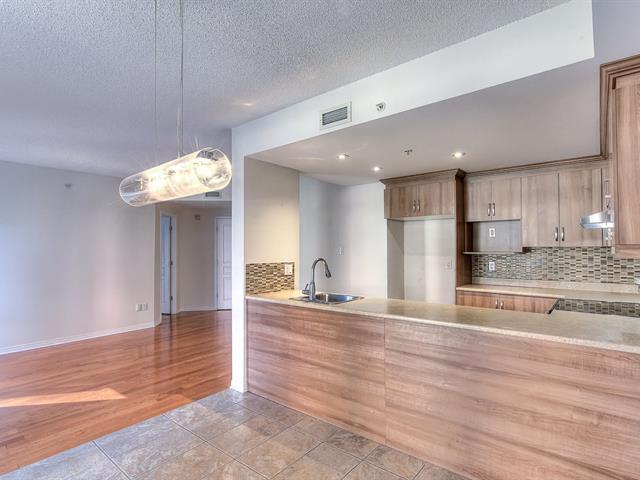
Dining room
|
|
Description
A bright open concept condo, unit 204, with two separate bedrooms and one bathroom. Comes with appliances, air conditioning, interior garage and a storage locker. The condo will be completely repainted and a new kitchen backsplash will be installed. Located at 3855 Chenonceau in downtown Laval, just steps from Centropolis with its restaurants and cafés, Carrefour Laval, grocery stores and public transit. Quick access to highways 15 and 440. Enjoy modern living close to parks, shopping and many services. Available now.
Lease is conditional on a full background and payment
history check of the prospective tenant, to the complete
satisfaction of the landlord.
-Possibility of a small pet, to be discussed.
-No smoking of any kind, including tobacco or cannabis.
-Tenant must carry renter's insurance.
-No Airbnb or short-term rentals.
-Proof of employment, references from the current landlord
and a Tribunal administratif du logement (TAL) record check
are required before accepting any promise to lease.
history check of the prospective tenant, to the complete
satisfaction of the landlord.
-Possibility of a small pet, to be discussed.
-No smoking of any kind, including tobacco or cannabis.
-Tenant must carry renter's insurance.
-No Airbnb or short-term rentals.
-Proof of employment, references from the current landlord
and a Tribunal administratif du logement (TAL) record check
are required before accepting any promise to lease.
Inclusions: interior garage, storage locker, wall-mounted air conditioning, stainless steel fridge, stove, washer, dryer and blinds. Appliances are provided without warranty.
Exclusions : Electricity, heating, hot water, tenant insurance,Moving fee: $500 non-refundable and $300 refundable deposit.
| BUILDING | |
|---|---|
| Type | Apartment |
| Style | Detached |
| Dimensions | 0x0 |
| Lot Size | 0 |
| EXPENSES | |
|---|---|
| N/A |
|
ROOM DETAILS |
|||
|---|---|---|---|
| Room | Dimensions | Level | Flooring |
| Living room | 15.5 x 11 P | 2nd Floor | Wood |
| Dining room | 10.8 x 8.10 P | 2nd Floor | Ceramic tiles |
| Kitchen | 10 x 8.3 P | 2nd Floor | Ceramic tiles |
| Primary bedroom | 14.9 x 11.11 P | 2nd Floor | Wood |
| Bedroom | 11.2 x 9.5 P | 2nd Floor | Wood |
| Bathroom | 9.2 x 7.6 P | 2nd Floor | Ceramic tiles |
| Laundry room | 7.1 x 6.11 P | 2nd Floor | Ceramic tiles |
| Hallway | 13.7 x 4 P | 2nd Floor | Ceramic tiles |
|
CHARACTERISTICS |
|
|---|---|
| Proximity | Bicycle path, Highway, Park - green area, Public transport |
| Heating system | Electric baseboard units |
| Heating energy | Electricity |
| Easy access | Elevator |
| Equipment available | Entry phone, Partially furnished, Private balcony, Ventilation system, Wall-mounted air conditioning |
| Garage | Fitted |
| Parking | Garage |
| Sewage system | Municipal sewer |
| Water supply | Municipality |
| View | Panoramic |
| Restrictions/Permissions | Pets allowed with conditions, Short-term rentals not allowed, Smoking not allowed |
| Zoning | Residential |
| Bathroom / Washroom | Seperate shower |