377 Rue des Seigneurs, Montréal (Le Sud-Ouest), QC H3J2M9 $549,000
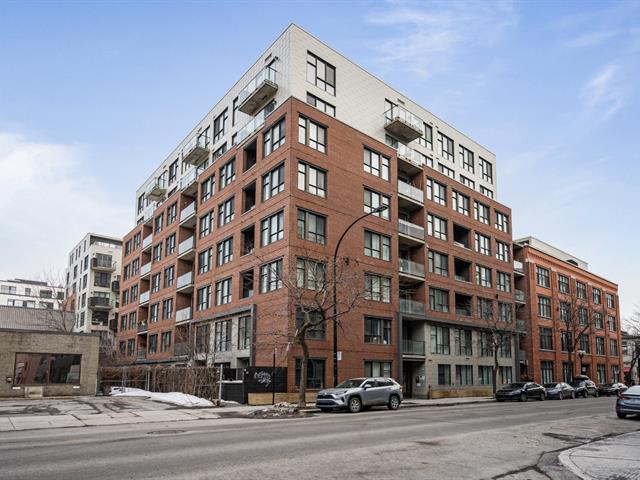
Frontage
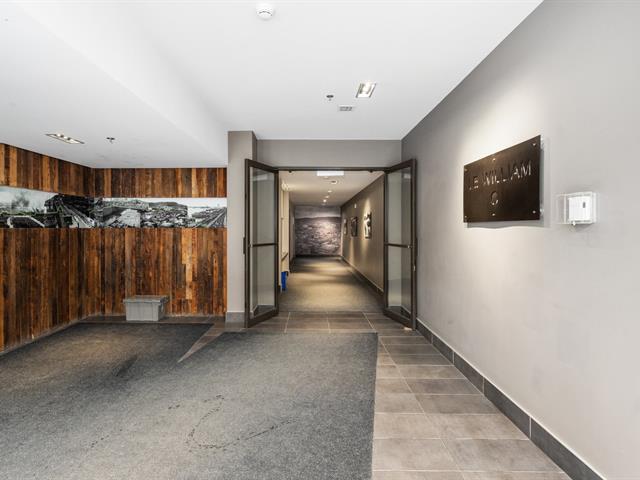
Interior

Other
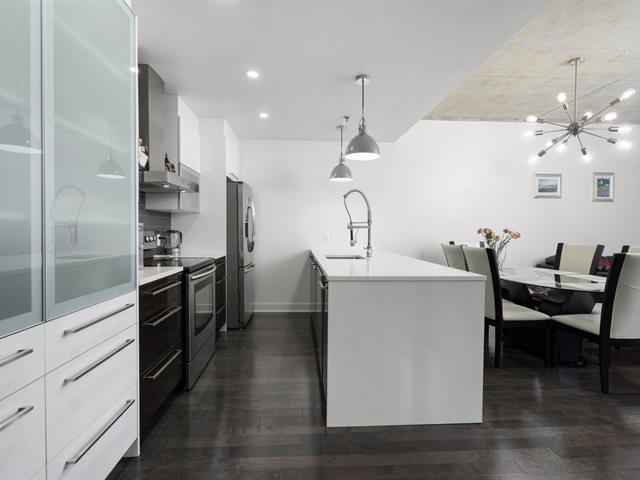
Kitchen
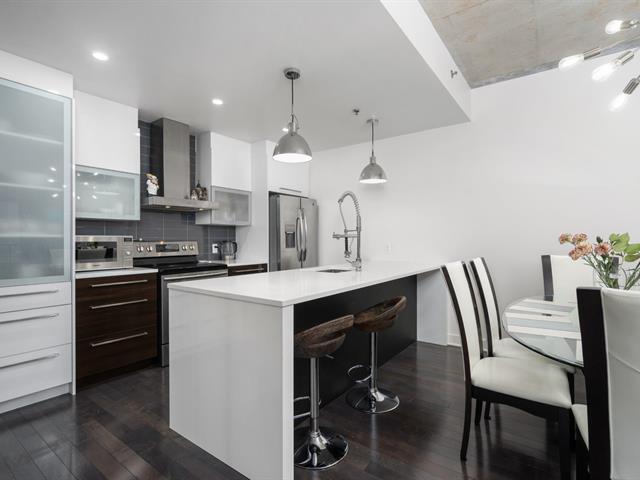
Kitchen
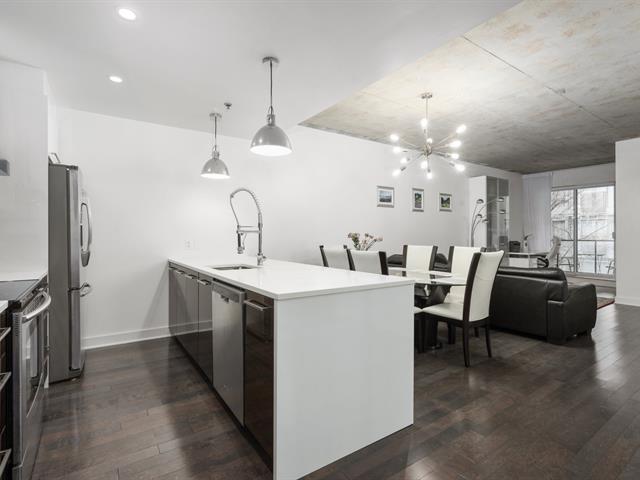
Kitchen
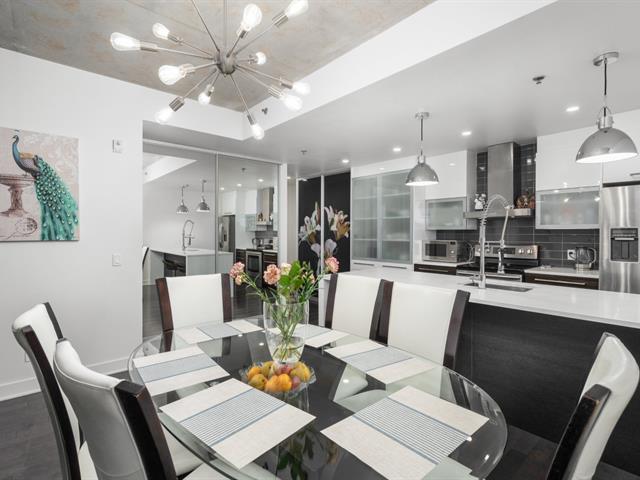
Dining room
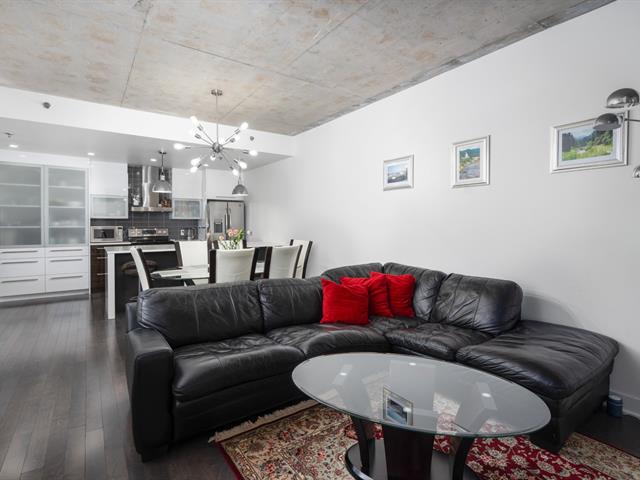
Living room
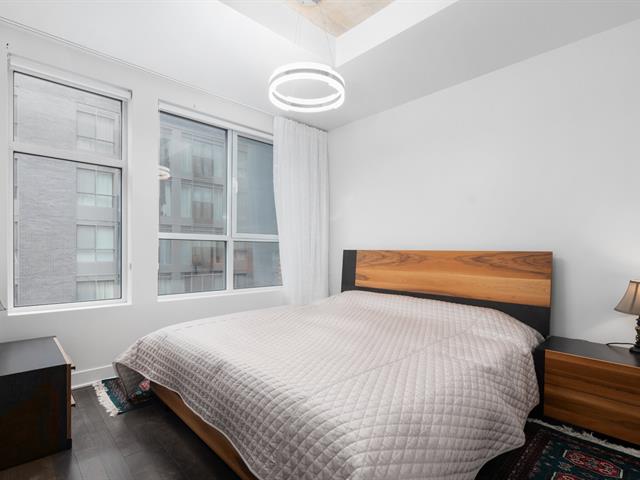
Bedroom
|
|
Description
Stunning 1 bedroom urban condo with open concept with high ceilings floors, central air conditioning, garage, located in the heart of historical Griffintown, in the South West of Montreal.Located right next to the Lachine Canal and a short walk to downtown, old port, Atwater market, 2 Metros stops, grocery stores and many other amenities.
Condo offers:
- Balcony
- 1 indoor parking space
- 1 locker
- Kitchen and wardrobe doors made by Alumcomplete company
in 2022;
- Vanity (2022);
- Spotlights (2022);
- Curtains and blinds (2022) included;
- Painted (2022)
- Excellent sized bedroom
-Walk-in linking the bedroom to the bathroom
- The Building offers residents:
-Large secure entrance;
-Rooftop pool with terrace;
-Fully equipped gym;
Ideal location offering specialty stores, Little Burgundy
sport center, trendy restaurants, bars with terraces, bus
stops, all in walking proximity
- Balcony
- 1 indoor parking space
- 1 locker
- Kitchen and wardrobe doors made by Alumcomplete company
in 2022;
- Vanity (2022);
- Spotlights (2022);
- Curtains and blinds (2022) included;
- Painted (2022)
- Excellent sized bedroom
-Walk-in linking the bedroom to the bathroom
- The Building offers residents:
-Large secure entrance;
-Rooftop pool with terrace;
-Fully equipped gym;
Ideal location offering specialty stores, Little Burgundy
sport center, trendy restaurants, bars with terraces, bus
stops, all in walking proximity
Inclusions: Washer, Dryer, Stove, Fridge, Dishwasher, Microwave,Curtains and blinds, Garage 1 car place (Value $ 70,000.00 )
Exclusions : Owner's personal effects and furniture.
| BUILDING | |
|---|---|
| Type | Apartment |
| Style | Detached |
| Dimensions | 95x717 P |
| Lot Size | 0 |
| EXPENSES | |
|---|---|
| Co-ownership fees | $ 5472 / year |
| Municipal Taxes (2024) | $ 3200 / year |
| School taxes (2024) | $ 398 / year |
|
ROOM DETAILS |
|||
|---|---|---|---|
| Room | Dimensions | Level | Flooring |
| Hallway | 8.2 x 3.8 P | 3rd Floor | Wood |
| Living room | 17.3 x 12.3 P | 3rd Floor | Wood |
| Kitchen | 10.3 x 9.1 P | 3rd Floor | Wood |
| Bedroom | 12.6 x 11.1 P | 3rd Floor | Wood |
| Bathroom | 11 x 6.5 P | 3rd Floor | Ceramic tiles |
|
CHARACTERISTICS |
|
|---|---|
| Heating system | Electric baseboard units, Electric baseboard units, Electric baseboard units, Electric baseboard units, Electric baseboard units |
| Water supply | Municipality, Municipality, Municipality, Municipality, Municipality |
| Heating energy | Electricity, Electricity, Electricity, Electricity, Electricity |
| Easy access | Elevator, Elevator, Elevator, Elevator, Elevator |
| Windows | PVC, PVC, PVC, PVC, PVC |
| Garage | Heated, Heated, Heated, Heated, Heated |
| Pool | Heated, Heated, Heated, Heated, Heated |
| Proximity | Highway, Hospital, Park - green area, Public transport, Bicycle path, Highway, Hospital, Park - green area, Public transport, Bicycle path, Highway, Hospital, Park - green area, Public transport, Bicycle path, Highway, Hospital, Park - green area, Public transport, Bicycle path, Highway, Hospital, Park - green area, Public transport, Bicycle path |
| Parking | Garage, Garage, Garage, Garage, Garage |
| Sewage system | Municipal sewer, Municipal sewer, Municipal sewer, Municipal sewer, Municipal sewer |
| Zoning | Residential, Residential, Residential, Residential, Residential |
| Equipment available | Wall-mounted air conditioning, Wall-mounted air conditioning, Wall-mounted air conditioning, Wall-mounted air conditioning, Wall-mounted air conditioning |
| Cupboard | Thermoplastic, Thermoplastic, Thermoplastic, Thermoplastic, Thermoplastic |
| Available services | Indoor pool, Indoor pool, Indoor pool, Indoor pool, Indoor pool |