376 Rue St Cyrille E., Upton, QC J0N2E0 $519,000
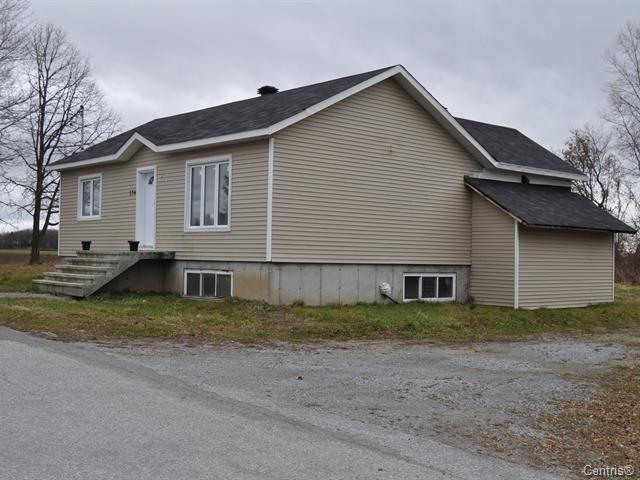
Exterior
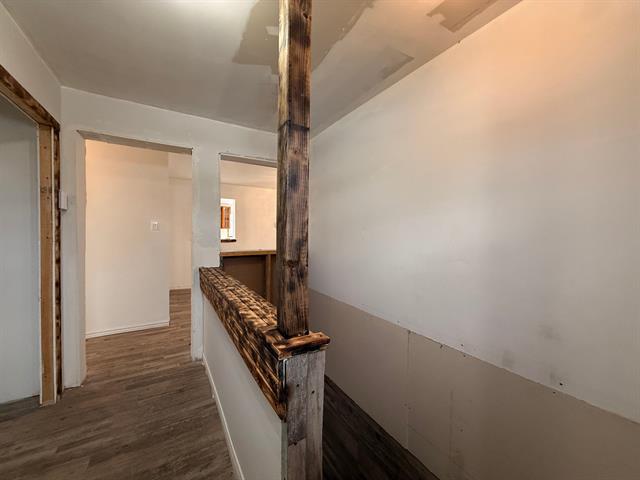
Hallway
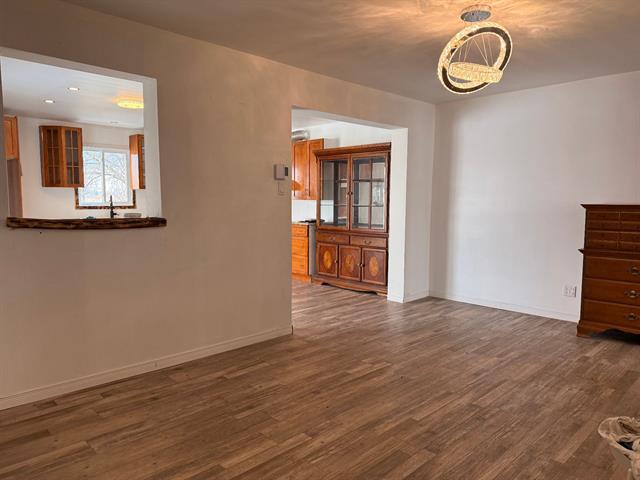
Living room
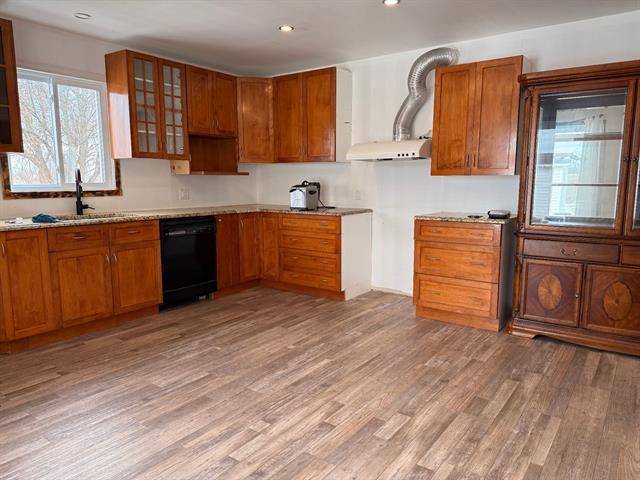
Dining room
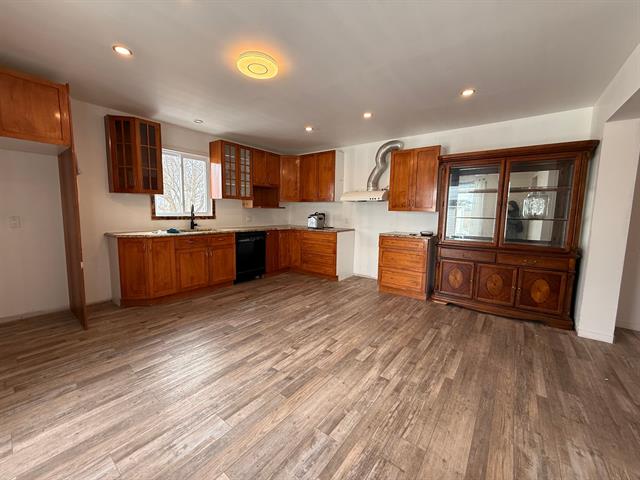
Dining room
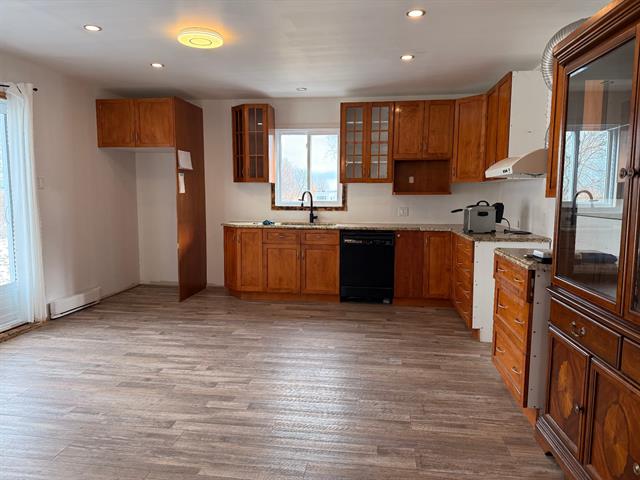
Dining room
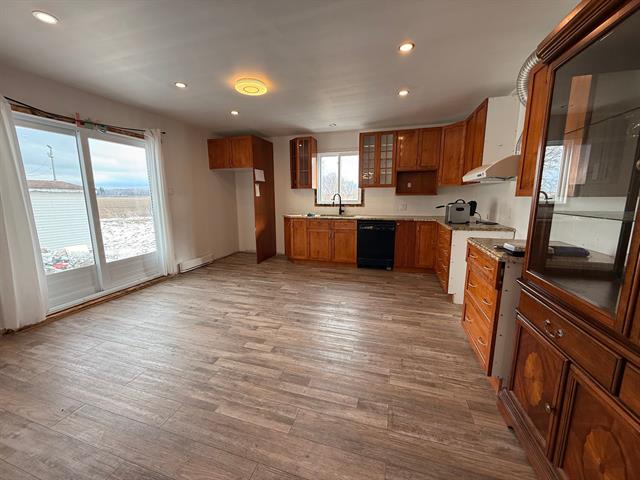
Kitchenette
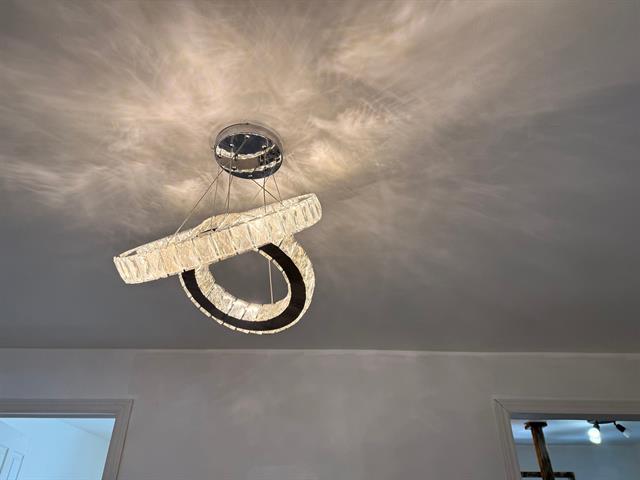
Living room
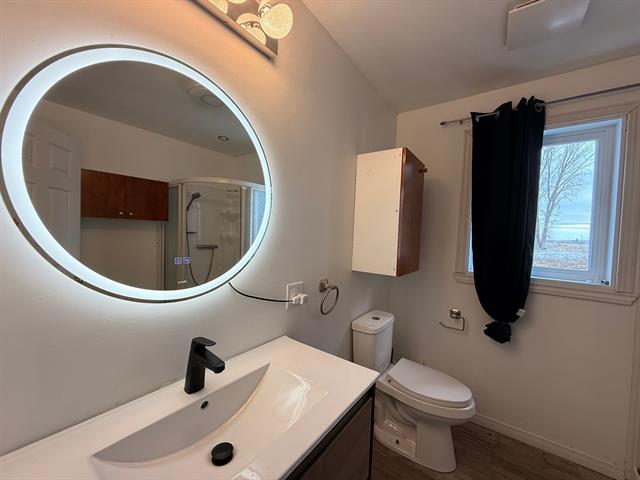
Bathroom
|
|
Description
Discover this charming house located in a cul-de-sac, offering a spacious plot of over 9000 m2. With its three bedrooms, this property is ideal for a family looking for space and tranquility. Enjoy the absence of rear neighbors, guaranteeing total privacy and a pleasant living environment. In addition, this house has great potential for future developments, according to your wishes. Located close to the village, you will benefit from all the amenities while enjoying a calm and serene environment. Don't wait any longer to visit this rare property on the market!
To turn this property into a small farm, the buyer must
contact the competent authorities for the use he intends to
make of the premises.
contact the competent authorities for the use he intends to
make of the premises.
Inclusions: Dishwasher as is, water softener.
Exclusions : N/A
| BUILDING | |
|---|---|
| Type | Bungalow |
| Style | Detached |
| Dimensions | 11.25x7.48 M |
| Lot Size | 9305.2 MC |
| EXPENSES | |
|---|---|
| Municipal Taxes (2024) | $ 2987 / year |
| School taxes (2024) | $ 12 / year |
|
ROOM DETAILS |
|||
|---|---|---|---|
| Room | Dimensions | Level | Flooring |
| Hallway | 11.2 x 9.6 P | Ground Floor | Floating floor |
| Kitchen | 15.5 x 15.2 P | Ground Floor | Floating floor |
| Living room | 16.5 x 11.1 P | Ground Floor | Floating floor |
| Primary bedroom | 13.1 x 11.1 P | Ground Floor | Floating floor |
| Bedroom | 11.1 x 9.5 P | Ground Floor | Floating floor |
| Bedroom | 11.5 x 11.1 P | Ground Floor | Floating floor |
| Bathroom | 8.1 x 7.5 P | Ground Floor | Floating floor |
| Other | 17.1 x 22 P | Basement | Other |
| Other | 11.2 x 9.6 P | Basement | Other |
|
CHARACTERISTICS |
|
|---|---|
| Basement | 6 feet and over, Unfinished |
| Zoning | Agricultural |
| Water supply | Artesian well |
| Roofing | Asphalt shingles |
| Window type | Crank handle, Sliding |
| Distinctive features | Cul-de-sac, No neighbours in the back |
| Heating system | Electric baseboard units |
| Heating energy | Electricity |
| Proximity | Elementary school, Highway, Park - green area |
| Topography | Flat |
| Driveway | Not Paved |
| Sewage system | Other |
| Parking | Outdoor |
| Windows | PVC |
| Bathroom / Washroom | Seperate shower |
| Siding | Vinyl |
| Equipment available | Water softener |