37 Av. Greystone, Pointe-Claire, QC H9R5T7 $789,000

Kitchen

Frontage
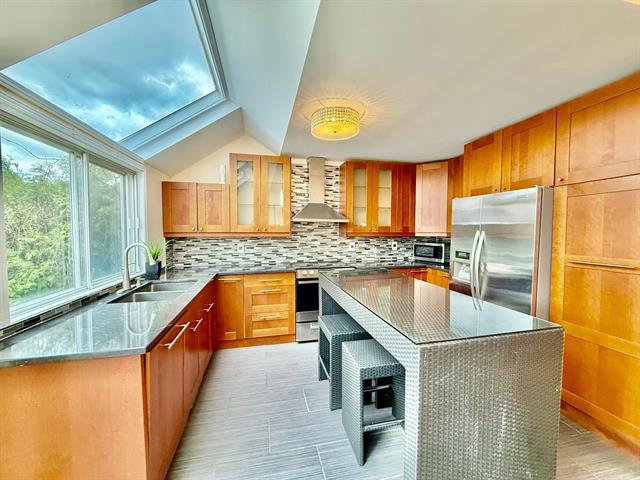
Kitchen
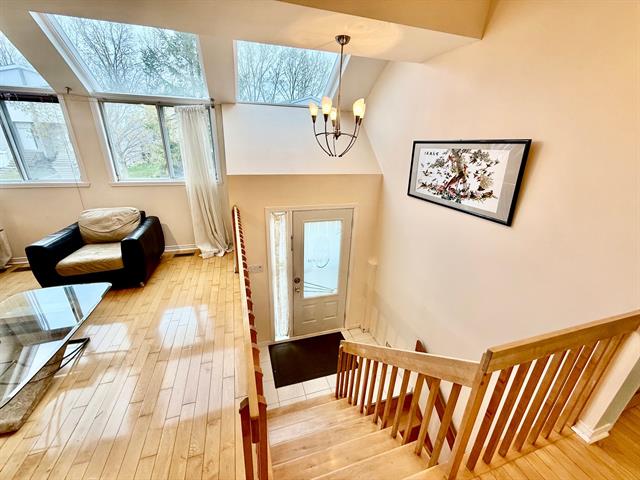
Living room

Exterior entrance
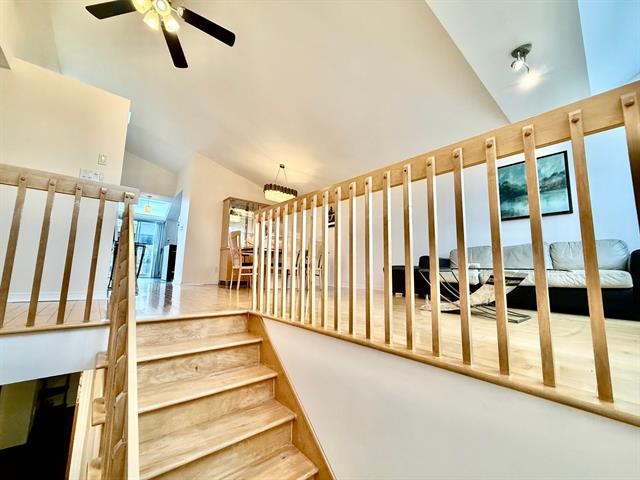
Staircase

Living room
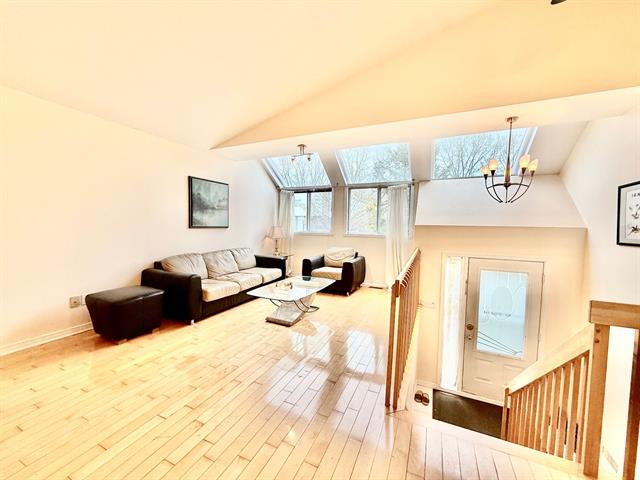
Living room
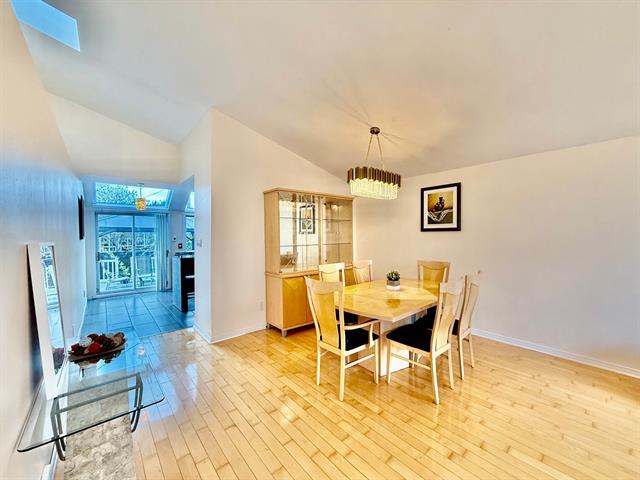
Dining room
|
|
Description
Spacious corner-lot home in sought-after Pointe-Claire! This bright and airy property offers 3+1 bedrooms, 3 full bathrooms, and a large garage. The open-concept layout features a skylight, granite kitchen countertops, and ample storage. Finished basement includes a bedroom, bathroom, playroom, and extra storage. Prime location near REM, shops, and top restaurants! New roof changed in 2025.
Beautiful Corner-Lot Home in Prime Pointe-Claire Location!
Key Features:
3+1 Bedrooms | 3 Full Bathrooms
Open-Concept Layout with Skylight
Modern Kitchen with Granite Counters
Large Garage & Finished Basement
Tons of Storage + Backyard Decks & Gazebo
Unbeatable Location:
Just steps from Fairview Shopping Centre, Costco, Walmart,
Maxi, and more! Conveniently located near Hermitage Park,
the future REM station, Brunswick Medical Centre,
Olive-Urquhart Sports Centre, and several
daycares--everything you need is right at your doorstep!
Recent Renovations:
* Kitchen with granite counters
* Electric furnace & heat pump (2019)
* Driveway redone (2020)
* Basement bedroom flooring (2024)
* Basement bathroom (2016)
* 2 backyard decks (2022) + gazebo (2020)
* Roof (2025)
Don't miss this move-in ready gem! Contact us today to
book your private tour.
For any visit requests without a broker between September
27, 2025, and November 3, 2025, inclusive, please contact
Ms. Christina Wu by text message at 514-296-9697. Thank you.
Key Features:
3+1 Bedrooms | 3 Full Bathrooms
Open-Concept Layout with Skylight
Modern Kitchen with Granite Counters
Large Garage & Finished Basement
Tons of Storage + Backyard Decks & Gazebo
Unbeatable Location:
Just steps from Fairview Shopping Centre, Costco, Walmart,
Maxi, and more! Conveniently located near Hermitage Park,
the future REM station, Brunswick Medical Centre,
Olive-Urquhart Sports Centre, and several
daycares--everything you need is right at your doorstep!
Recent Renovations:
* Kitchen with granite counters
* Electric furnace & heat pump (2019)
* Driveway redone (2020)
* Basement bedroom flooring (2024)
* Basement bathroom (2016)
* 2 backyard decks (2022) + gazebo (2020)
* Roof (2025)
Don't miss this move-in ready gem! Contact us today to
book your private tour.
For any visit requests without a broker between September
27, 2025, and November 3, 2025, inclusive, please contact
Ms. Christina Wu by text message at 514-296-9697. Thank you.
Inclusions: All existing light fixtures, curtains and blinds, refrigerator, stove, dishwasher, washer and dryer. These inclusions are sold "as is," without any legal or conventional warranty of quality, at the buyer's risk.
Exclusions : Personal items other than the included contents.
| BUILDING | |
|---|---|
| Type | Bungalow |
| Style | Detached |
| Dimensions | 33.4x38 P |
| Lot Size | 557.8 MC |
| EXPENSES | |
|---|---|
| Municipal Taxes (2024) | $ 4651 / year |
| School taxes (2024) | $ 570 / year |
|
ROOM DETAILS |
|||
|---|---|---|---|
| Room | Dimensions | Level | Flooring |
| Living room | 14.10 x 10.10 P | Ground Floor | Wood |
| Dining room | 11 x 11 P | Ground Floor | Wood |
| Kitchen | 14.10 x 12.8 P | Ground Floor | Ceramic tiles |
| Primary bedroom | 15.5 x 12.1 P | Ground Floor | Wood |
| Bathroom | 7.7 x 4.10 P | Ground Floor | Ceramic tiles |
| Bedroom | 12 x 9.10 P | Ground Floor | Wood |
| Bedroom | 10.3 x 8.9 P | Ground Floor | Wood |
| Bathroom | 10.3 x 4.10 P | Ground Floor | Ceramic tiles |
| Family room | 21.1 x 14 P | Basement | Floating floor |
| Bedroom | 15.4 x 9.9 P | Basement | Floating floor |
| Bathroom | 15.9 x 10.9 P | Basement | Ceramic tiles |
| Storage | 10.6 x 6.10 P | Basement | Floating floor |
|
CHARACTERISTICS |
|
|---|---|
| Basement | 6 feet and over, Finished basement |
| Bathroom / Washroom | Adjoining to primary bedroom |
| Heating system | Air circulation, Electric baseboard units |
| Proximity | Bicycle path, Cegep, Daycare centre, Elementary school, High school, Highway, Hospital, Park - green area, Public transport, Réseau Express Métropolitain (REM) |
| Equipment available | Central heat pump, Electric garage door |
| Heating energy | Electricity |
| Garage | Fitted, Single width |
| Parking | Garage, Outdoor |
| Sewage system | Municipal sewer |
| Water supply | Municipality |
| Driveway | Plain paving stone |
| Foundation | Poured concrete |
| Zoning | Residential |