3625 Rue Jean Gascon, Montréal (Saint-Laurent), QC H4R0K6 $699,900
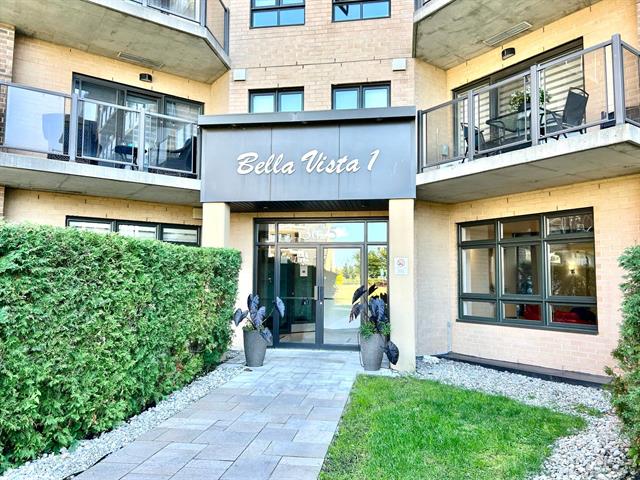
Exterior entrance
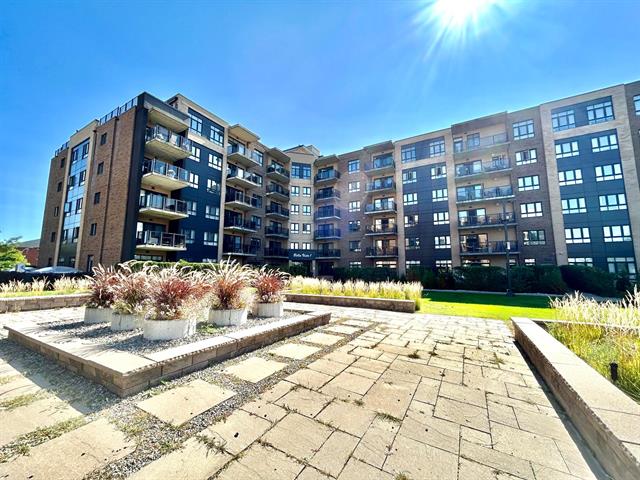
Frontage
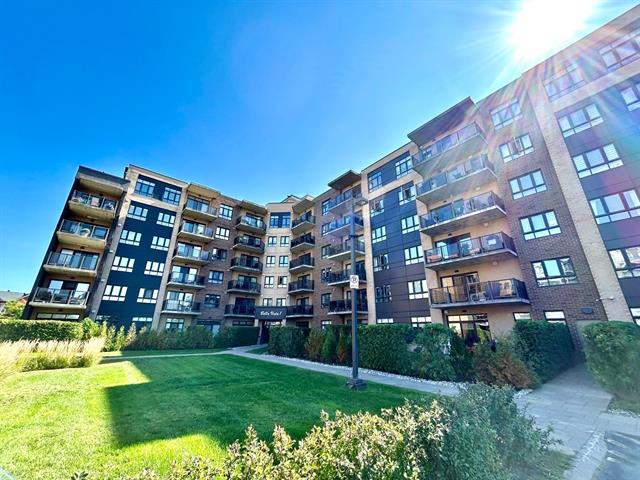
Frontage
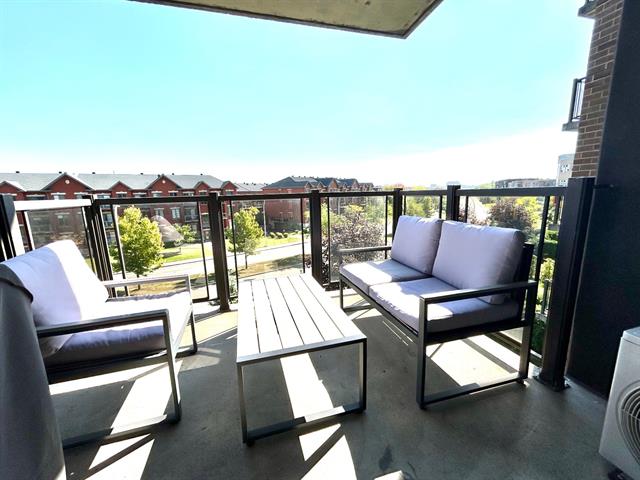
Balcony
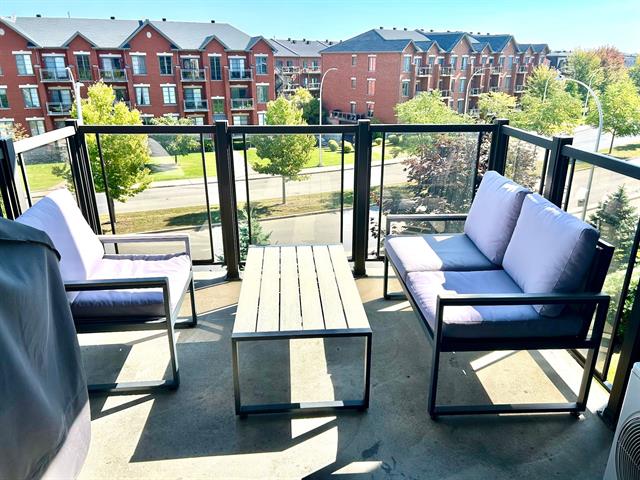
Balcony
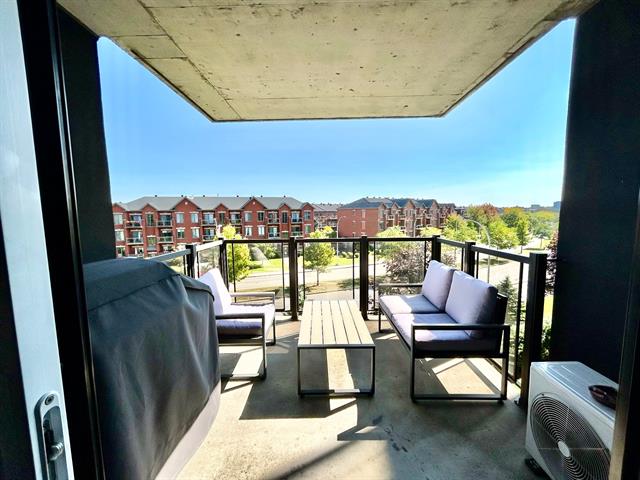
Balcony
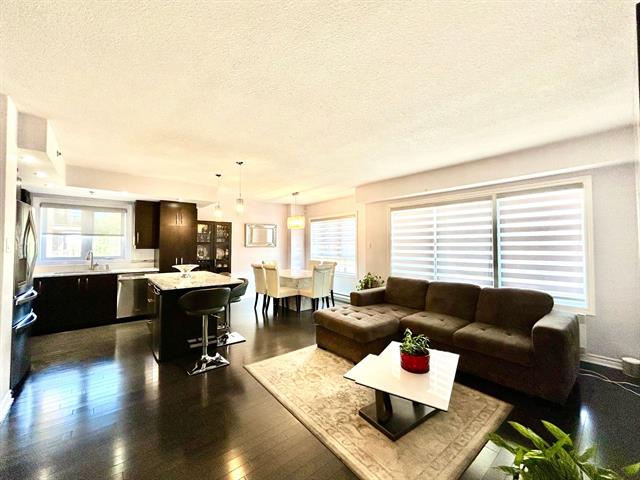
Living room
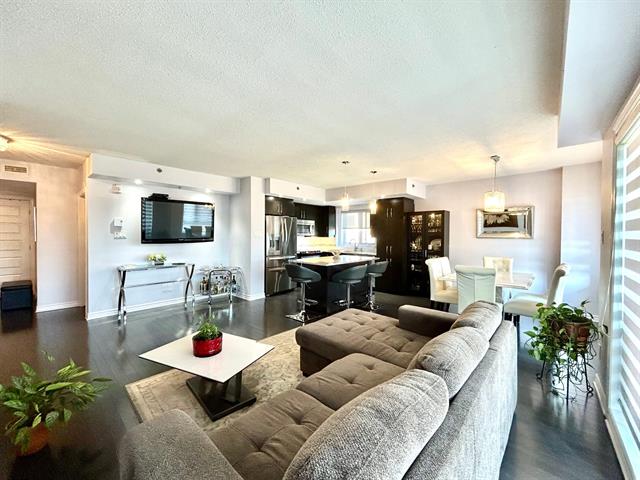
Living room
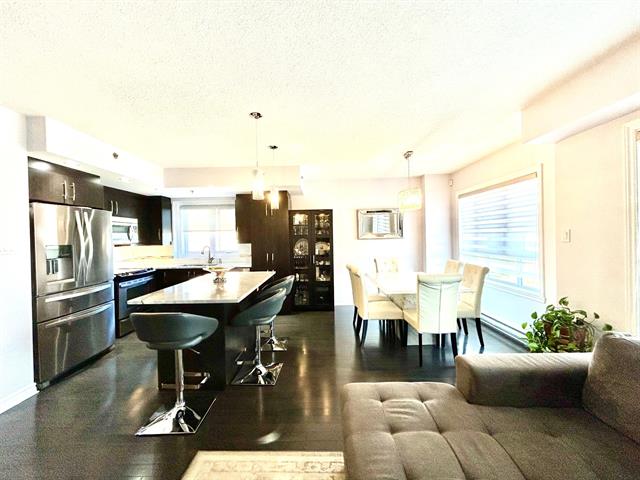
Living room
|
|
Description
Beautiful corner unit offering 2 bedrooms and 2 bathrooms
in the highly sought-after Nouveau St-Laurent area.
This spacious condo features:
* A bright kitchen with a huge granite countertop Island,
bathed in morning sun
* LEED-certified concrete construction with in-unit water
leak prevention system
* Excellent building financial health
Top-notch amenities include a fully equipped gym, heated
indoor pool and a rooftop terrace with breathtaking
mountain views
Perfectly located near shops, supermarkets and within
walking distance to one of the best elementary school in
the area AU Tresor-du-Boise
Easy access to the Faubourg Bois-Franc, the REM station and
bus line 70
Welcome Home!
in the highly sought-after Nouveau St-Laurent area.
This spacious condo features:
* A bright kitchen with a huge granite countertop Island,
bathed in morning sun
* LEED-certified concrete construction with in-unit water
leak prevention system
* Excellent building financial health
Top-notch amenities include a fully equipped gym, heated
indoor pool and a rooftop terrace with breathtaking
mountain views
Perfectly located near shops, supermarkets and within
walking distance to one of the best elementary school in
the area AU Tresor-du-Boise
Easy access to the Faubourg Bois-Franc, the REM station and
bus line 70
Welcome Home!
Inclusions: All appliances( Fridge, stove, Dishwasher,microwave, washer and dryer ) at the buyer risk All the window covers All the fixtures Mini fridge under the kitchen Island
Exclusions : All furnitures
| BUILDING | |
|---|---|
| Type | Apartment |
| Style | Detached |
| Dimensions | 0x0 |
| Lot Size | 0 |
| EXPENSES | |
|---|---|
| Co-ownership fees | $ 4289 / year |
| Municipal Taxes (2025) | $ 3368 / year |
| School taxes (2025) | $ 412 / year |
|
ROOM DETAILS |
|||
|---|---|---|---|
| Room | Dimensions | Level | Flooring |
| Kitchen | 11.5 x 9.7 P | 3rd Floor | Wood |
| Dining room | 10.3 x 10.9 P | 3rd Floor | Wood |
| Family room | 19.2 x 10.3 P | 3rd Floor | Wood |
| Hallway | 15.0 x 8.11 P | 3rd Floor | Wood |
| Primary bedroom | 12.9 x 12.3 P | 3rd Floor | Wood |
| Bedroom | 14.0 x 9.1 P | 3rd Floor | Wood |
| Bathroom | 8.7 x 5.1 P | 3rd Floor | Ceramic tiles |
| Bathroom | 9.6 x 8.0 P | 3rd Floor | Ceramic tiles |
| Laundry room | 5.3 x 7.2 P | 3rd Floor | Wood |
|
CHARACTERISTICS |
|
|---|---|
| Bathroom / Washroom | Adjoining to primary bedroom |
| Windows | Aluminum |
| Driveway | Asphalt |
| Available services | Balcony/terrace, Bicycle storage area, Common areas, Exercise room, Indoor pool, Indoor storage space, Leak detection system, Roof terrace, Visitor parking, Yard |
| Proximity | Bicycle path, Cegep, Daycare centre, Elementary school, High school, Highway, Hospital, Park - green area, Public transport, Réseau Express Métropolitain (REM) |
| Distinctive features | Corner unit, Street corner, Wooded lot: hardwood trees |
| Window type | Crank handle |
| Heating system | Electric baseboard units |
| Equipment available | Electric garage door, Entry phone, Partially furnished, Private balcony, Ventilation system, Wall-mounted heat pump |
| Heating energy | Electricity |
| Easy access | Elevator |
| Garage | Fitted, Heated |
| Topography | Flat |
| Parking | Garage |
| Pool | Indoor, Inground |
| Landscaping | Landscape |
| Energy efficiency | LEED |
| Cupboard | Melamine |
| View | Mountain |
| Sewage system | Municipal sewer |
| Water supply | Municipality |
| Zoning | Residential |
| Rental appliances | Water heater |