361 Rue Hyman, Dollard-des-Ormeaux, QC H9B1L5 $2,450/M
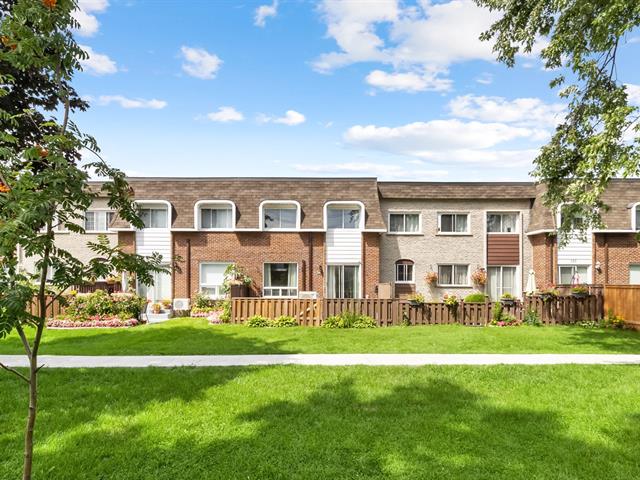
Exterior
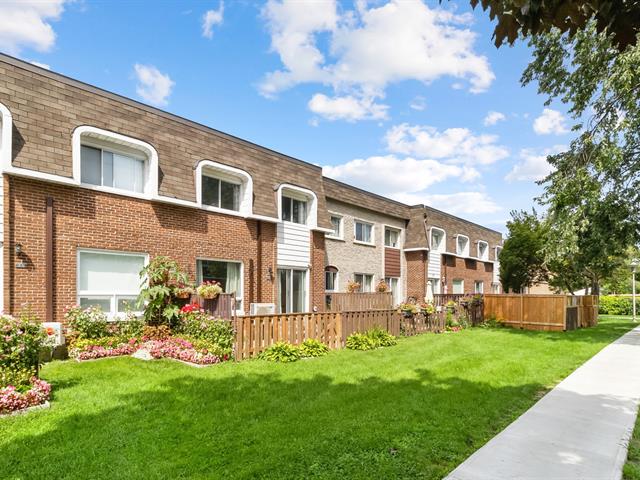
Exterior
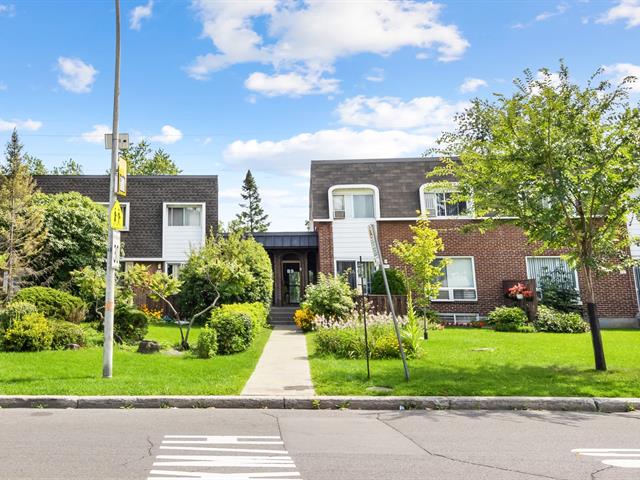
Exterior entrance
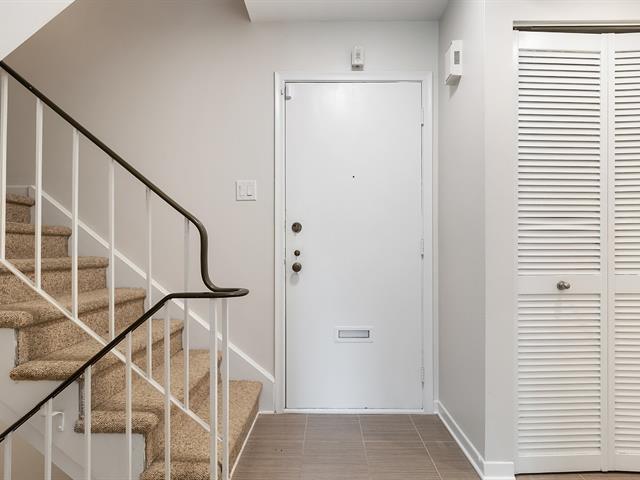
Hallway
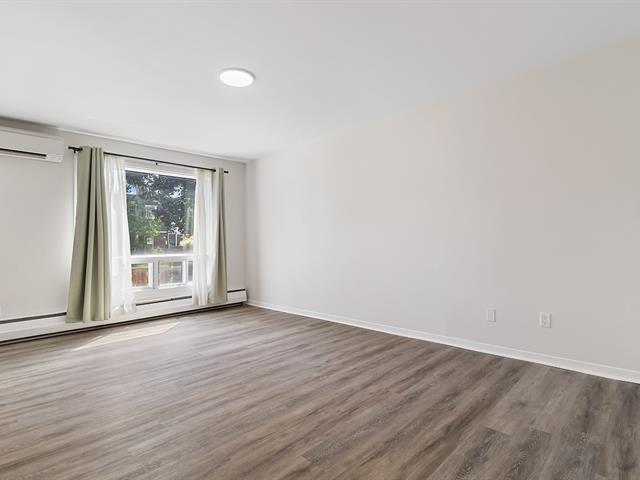
Living room
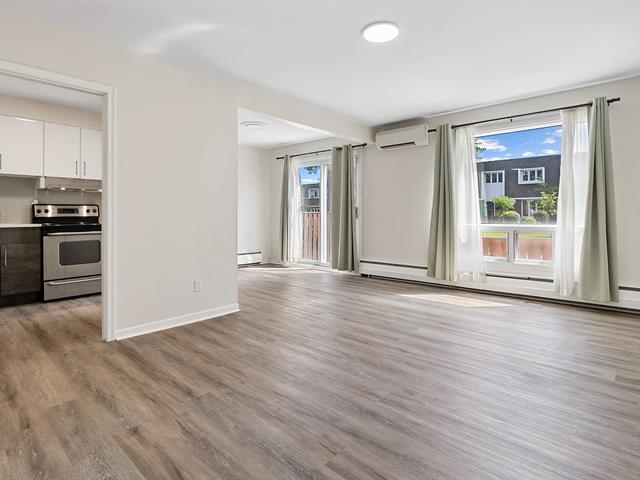
Interior
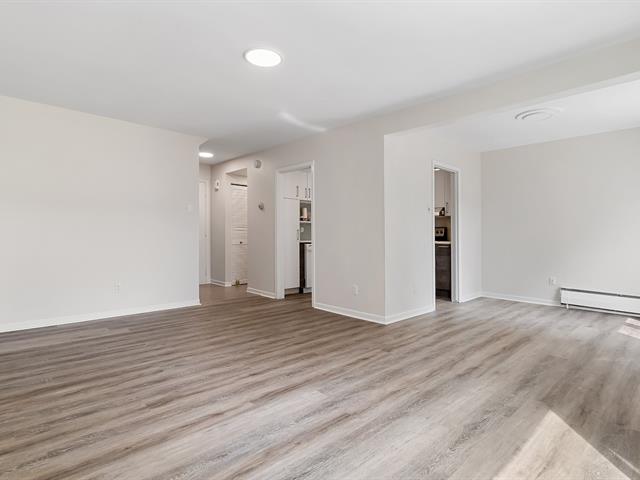
Living room
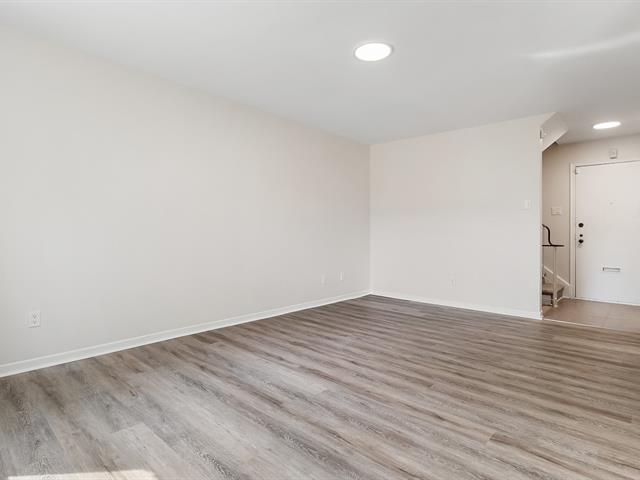
Living room
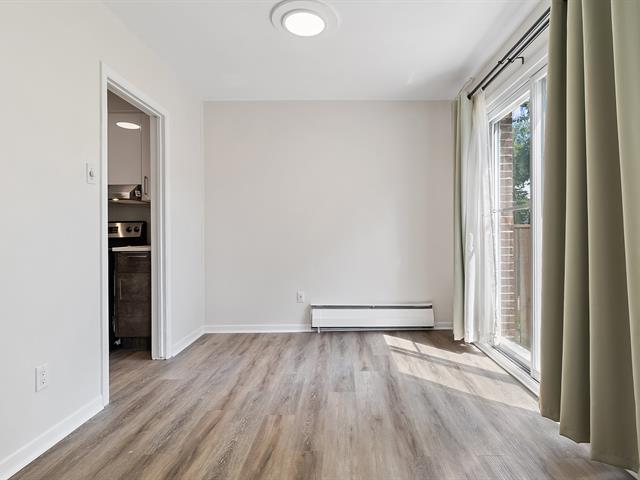
Dining room
|
|
Description
Welcome to 361 Hyman Street. Discover this charming townhouse in a family-friendly neighborhood. The home is bright and offers over 1200 sq. ft. of living space. Enjoy the open-concept living area on the main floor, while upstairs, two cozy bedrooms provide comfort and tranquility. The basement bedroom can serve as a guest suite or home office. With a spacious patio for outdoor relaxation and two parking spots, this home combines convenience with a welcoming community vibe. Close to parks and amenities, it's the perfect place to create lasting memories.
Welcome to 361 Rue Hyman, a bright and spacious home
offering over 1,200 sqft of living space with 2+1 bedrooms
and 1+1 bathrooms. Recently updated with new floors, this
property features a heat pump, included appliances, a
spacious master bedroom with walk-in closet, and a large
private patio. The well-maintained and secure building
offers great amenities, including a common pool, camera
system, and a welcoming community of neighbours. Ideally
located near highways 40 and 20, with easy access to public
transportation, schools, shops, restaurants, and nature
parks, this home combines comfort, convenience, and
lifestyle. Schedule your visit today!
offering over 1,200 sqft of living space with 2+1 bedrooms
and 1+1 bathrooms. Recently updated with new floors, this
property features a heat pump, included appliances, a
spacious master bedroom with walk-in closet, and a large
private patio. The well-maintained and secure building
offers great amenities, including a common pool, camera
system, and a welcoming community of neighbours. Ideally
located near highways 40 and 20, with easy access to public
transportation, schools, shops, restaurants, and nature
parks, this home combines comfort, convenience, and
lifestyle. Schedule your visit today!
Inclusions: Stove, fridge, dishwasher, washer, dryer, 3 x wall-mounted heat pump, heating, hot water. Two outdoor parking spaces.
Exclusions : Internet, cable, tenant insurance, electricity, moving in/out fee (if applicable).
| BUILDING | |
|---|---|
| Type | Two or more storey |
| Style | Attached |
| Dimensions | 0x0 |
| Lot Size | 0 |
| EXPENSES | |
|---|---|
| N/A |
|
ROOM DETAILS |
|||
|---|---|---|---|
| Room | Dimensions | Level | Flooring |
| Other | 6.8 x 8.1 P | Ground Floor | Tiles |
| Washroom | 5.0 x 5.0 P | Ground Floor | Tiles |
| Hallway | 8.5 x 6.0 P | Ground Floor | Tiles |
| Living room | 11.5 x 17.5 P | Ground Floor | Floating floor |
| Dining room | 9.0 x 9.0 P | Ground Floor | Floating floor |
| Kitchen | 9.0 x 9.0 P | Ground Floor | Floating floor |
| Family room | 15.0 x 17.0 P | Basement | Floating floor |
| Laundry room | 13.5 x 5.0 P | Basement | Floating floor |
| Storage | 10.5 x 3.1 P | Basement | Carpet |
| Bedroom | 15.0 x 10.2 P | 2nd Floor | Floating floor |
| Walk-in closet | 9.0 x 6.0 P | 2nd Floor | Tiles |
| Bathroom | 5.0 x 10.0 P | 2nd Floor | Tiles |
| Bedroom | 15.0 x 10.0 P | 2nd Floor | Floating floor |
|
CHARACTERISTICS |
|
|---|---|
| Proximity | Bicycle path, Cegep, Cross-country skiing, Daycare centre, Elementary school, High school, Highway, Hospital, Park - green area, Public transport, Réseau Express Métropolitain (REM), University |
| Heating energy | Electricity |
| Basement | Finished basement |
| Heating system | Hot water |
| Sewage system | Municipal sewer |
| Water supply | Municipality |
| Equipment available | Other, Partially furnished, Wall-mounted heat pump |
| Parking | Outdoor |
| Restrictions/Permissions | Pets allowed with conditions, Short-term rentals not allowed, Smoking not allowed |
| Zoning | Residential |