350 Rue Eleanor, Montréal (Le Sud-Ouest), QC H3C0T5 $2,050/M
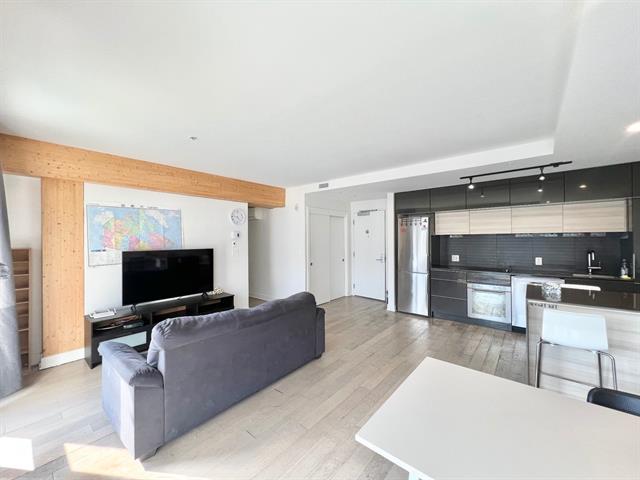
Living room
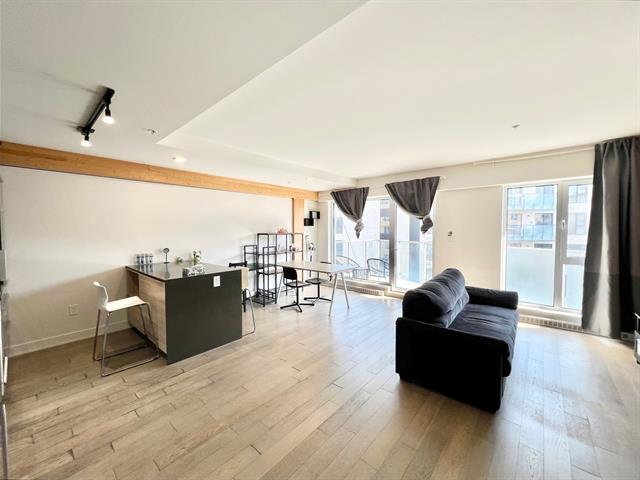
Living room
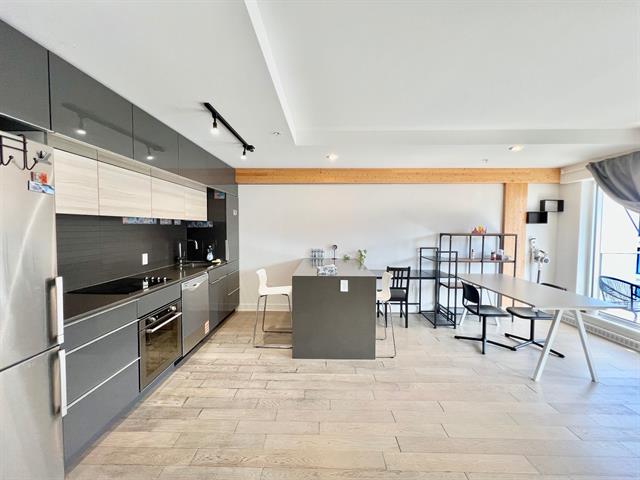
Dining room
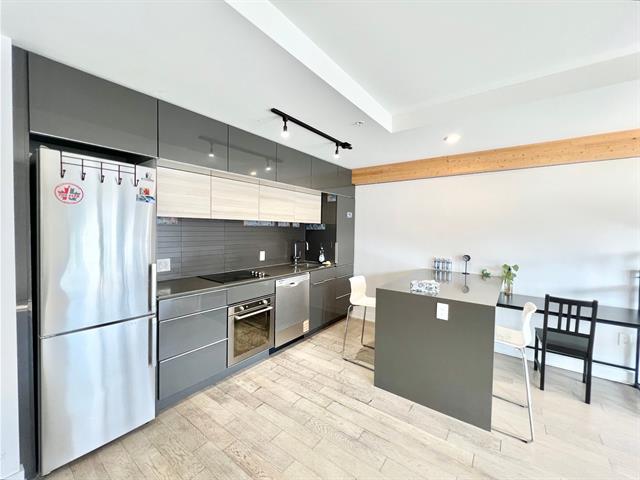
Dining room
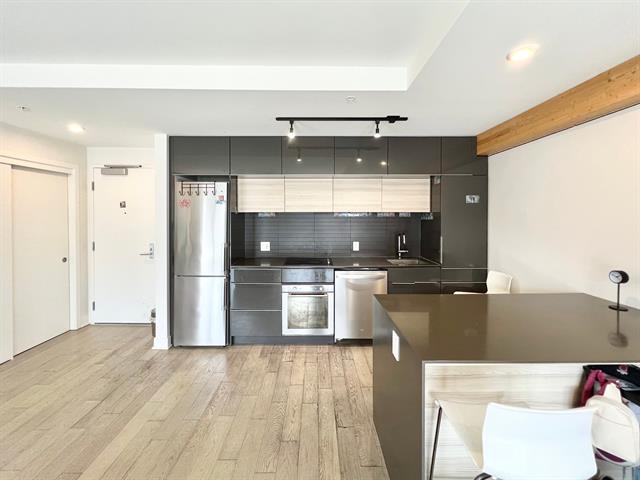
Dining room
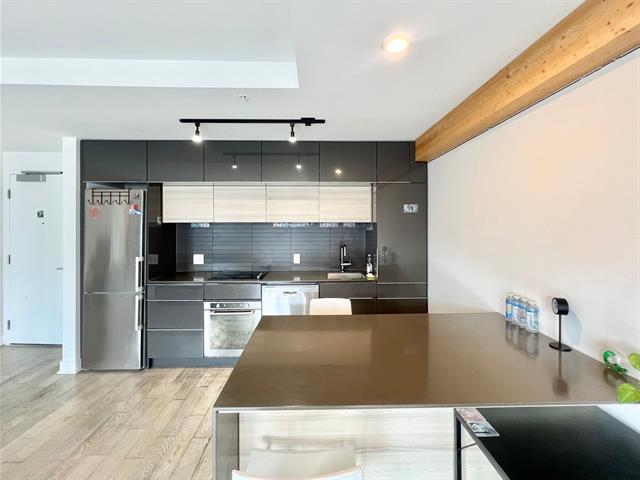
Kitchen
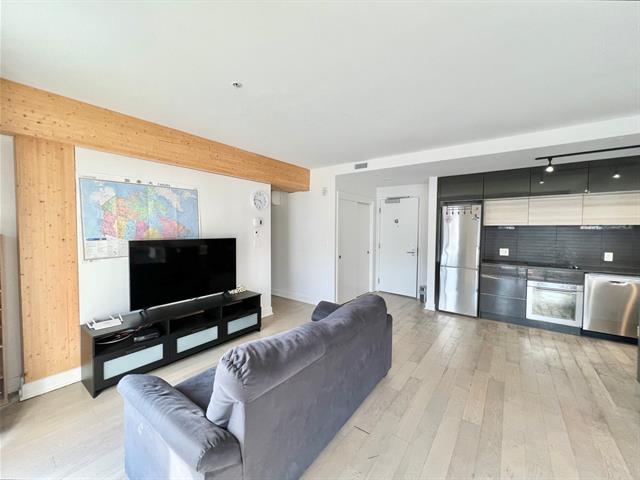
Living room
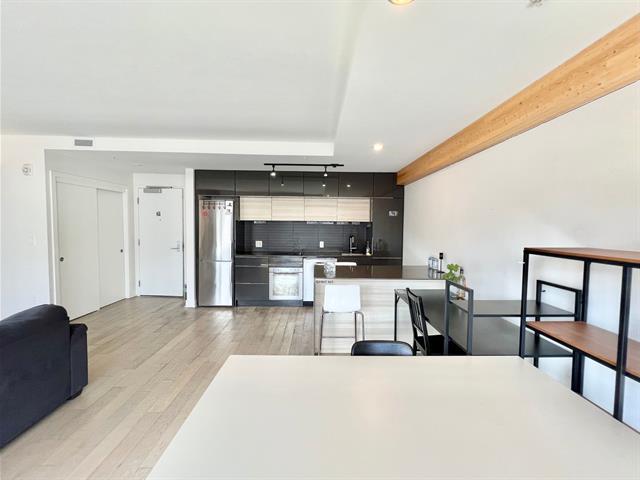
Dining room
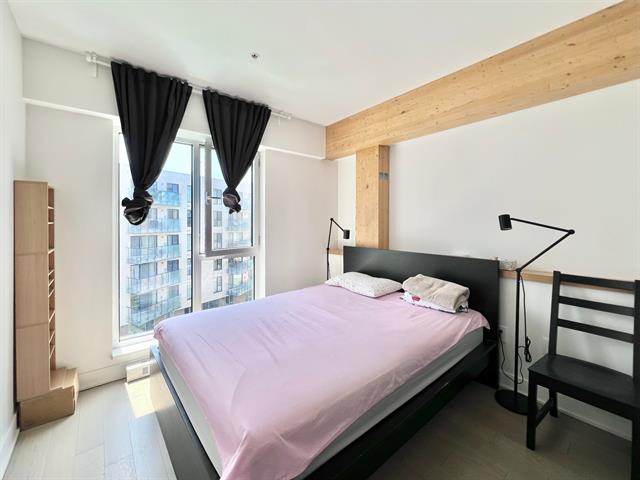
Primary bedroom
|
|
Description
Discover urban living at its finest in this bright and sunny 7th-floor unit, perfectly situated in the vibrant center of Griffintown. This beautiful condo features two bedrooms, two modern bathroom, and an open concept kitchen that seamlessly flows into a very spacious living room. Enjoy breathtaking views of the serene interior garden right from your living space. Don't miss this opportunity.
In the center of Griffintown, this bright and sunny unit on
the 6th floor offers views of the interior garden.
Two bedrooms with two bathrooms. There is a ensuite
bathroom in the master bedroom.
Located near all services, parks, canal Lachine, grocery
stores, public transport and much more.
-A lush inner courtyard with art station
-Nearby gourmet boutiques and shops
-Multipurpose facilities (TV, meetings, leisure)
-Gym with sauna, changing rooms and lockers
-Dog-washing area
-Grounding yoga classes
-Outdoor pool
-Children's play areas
-Bike repair workshop
-Wine Cellar storage
-Sustainable Transportation: electric vehicle charging
stations, bicycle parking, a car-sharing service and there
is a BIXI station nearby.
-Car wash bay
-Additional storage
-Exceptional location just 2 minutes away from Notre Dame
street and a 10 minute walk to downtown
-Short walk to Lucien Allier metro station
-Close to HWY 720, 20 and 10
-Numerous shops, boutiques and restaurants in the vibrant
Griffintown
the 6th floor offers views of the interior garden.
Two bedrooms with two bathrooms. There is a ensuite
bathroom in the master bedroom.
Located near all services, parks, canal Lachine, grocery
stores, public transport and much more.
-A lush inner courtyard with art station
-Nearby gourmet boutiques and shops
-Multipurpose facilities (TV, meetings, leisure)
-Gym with sauna, changing rooms and lockers
-Dog-washing area
-Grounding yoga classes
-Outdoor pool
-Children's play areas
-Bike repair workshop
-Wine Cellar storage
-Sustainable Transportation: electric vehicle charging
stations, bicycle parking, a car-sharing service and there
is a BIXI station nearby.
-Car wash bay
-Additional storage
-Exceptional location just 2 minutes away from Notre Dame
street and a 10 minute walk to downtown
-Short walk to Lucien Allier metro station
-Close to HWY 720, 20 and 10
-Numerous shops, boutiques and restaurants in the vibrant
Griffintown
Inclusions: all the appliances, washer and dryer, furniture
Exclusions : hydro, rental insurance, internet, moving cost
| BUILDING | |
|---|---|
| Type | Apartment |
| Style | Detached |
| Dimensions | 0x0 |
| Lot Size | 0 |
| EXPENSES | |
|---|---|
| Co-ownership fees | $ 1 / year |
| Other taxes | $ 0 / year |
| Water taxes | $ 0 / year |
| Municipal Taxes | $ 0 / year |
| School taxes | $ 0 / year |
| Utilities taxes | $ 0 / year |
|
ROOM DETAILS |
|||
|---|---|---|---|
| Room | Dimensions | Level | Flooring |
| Living room | 10.4 x 10.8 P | AU | Floating floor |
| Kitchen | 13.6 x 8.1 P | AU | Floating floor |
| Dining room | 9.4 x 11.5 P | AU | Floating floor |
| Primary bedroom | 9.0 x 9.4 P | AU | Floating floor |
| Bedroom | 9.1 x 7.11 P | AU | Floating floor |
| Bathroom | 9.0 x 5.0 P | AU | Ceramic tiles |
| Bathroom | 9.0 x 5.0 P | AU | Ceramic tiles |
| Laundry room | 3.0 x 5.0 P | AU | Ceramic tiles |
| Walk-in closet | 5.6 x 4.0 P | AU | Floating floor |
|
CHARACTERISTICS |
|
|---|---|
| Equipment available | Alarm system, Furnished, Ventilation system, Wall-mounted air conditioning |
| Heating system | Electric baseboard units |
| Heating energy | Electricity |
| Easy access | Elevator |
| Available services | Exercise room, Garbage chute, Yard |
| Sewage system | Municipal sewer |
| Water supply | Municipality |
| Zoning | Residential |