3215 Rue Paul Contant, Montréal (Saint-Laurent), QC H4K2H5 $1,149,000
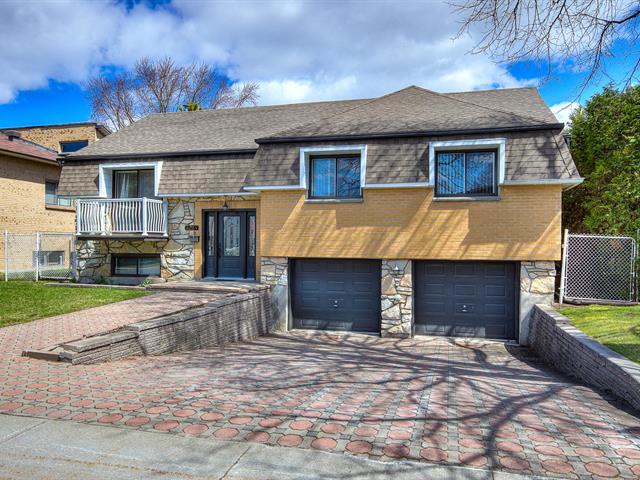
Frontage
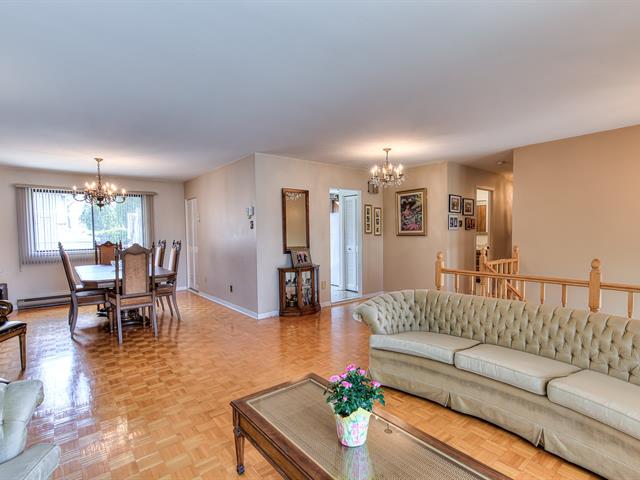
Living room
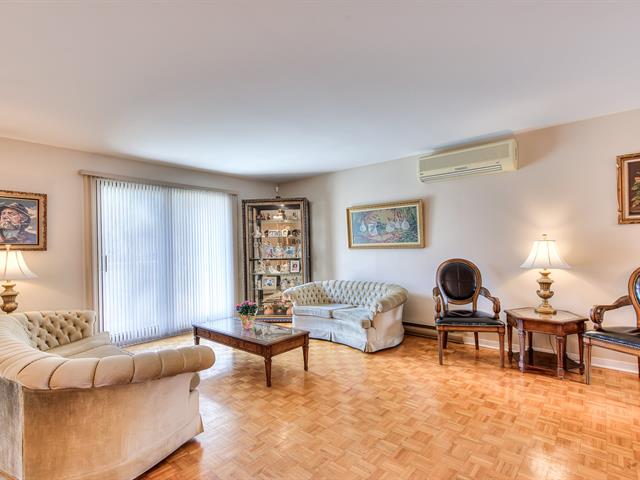
Living room
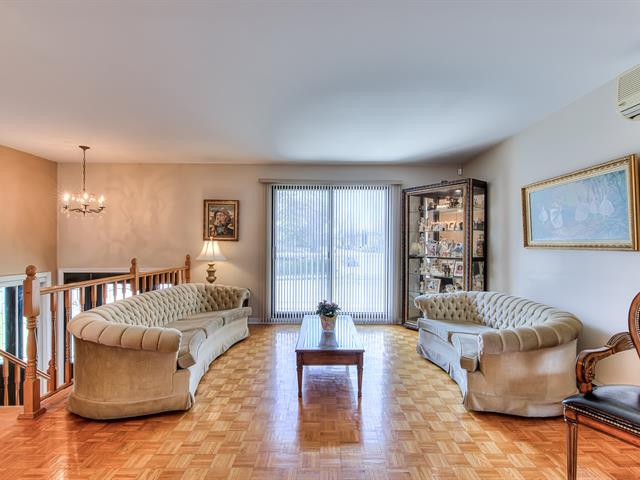
Living room
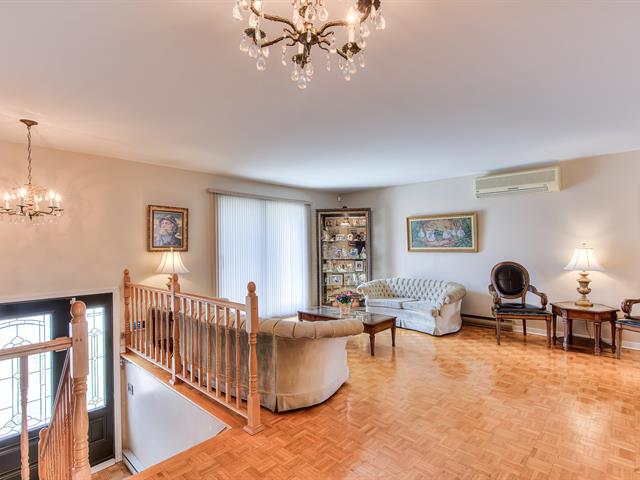
Living room
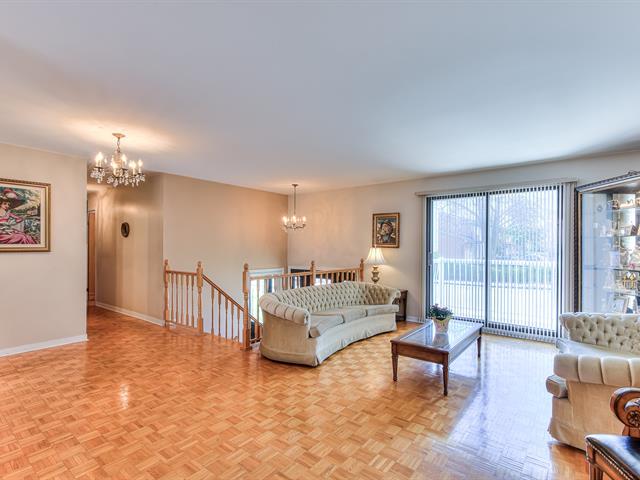
Living room
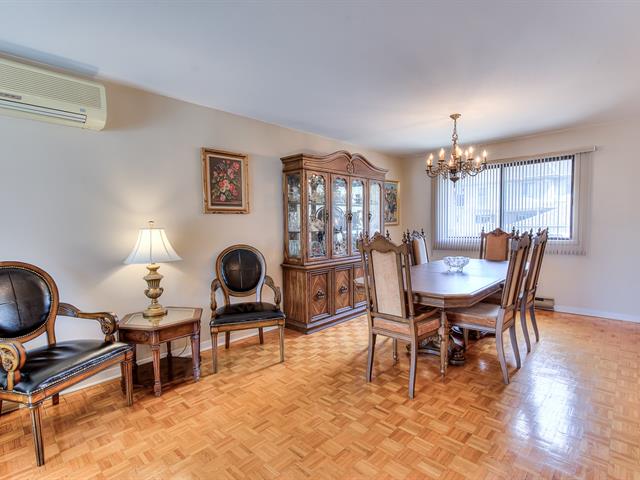
Dining room
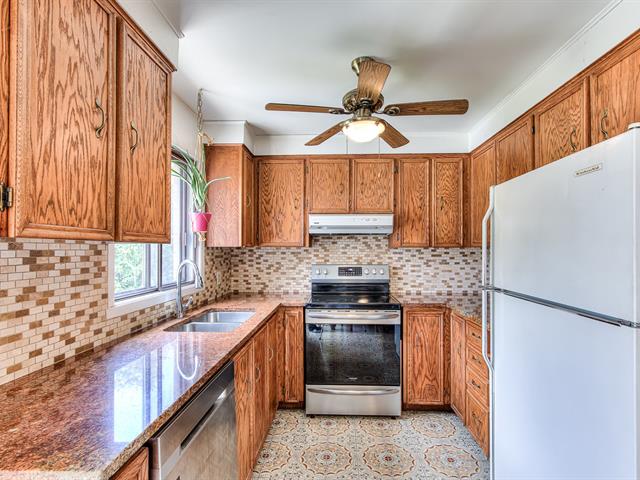
Kitchen
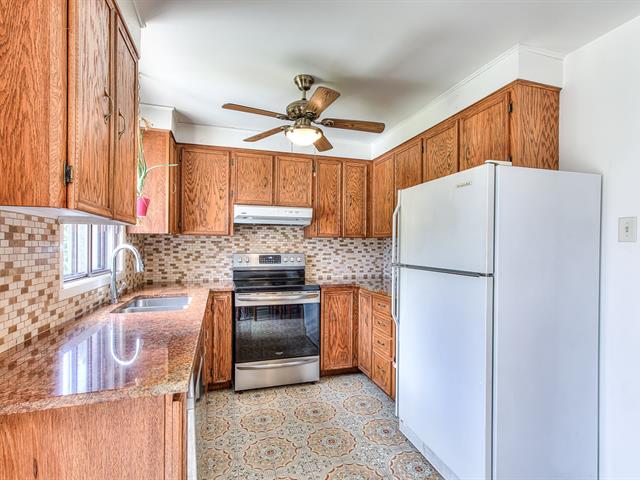
Kitchen
|
|
Description
Spacious 5-bedroom, 3-bathroom bungalow (including ensuite) in a sought-after Ville Saint-Laurent neighborhood. Large living and dining rooms, functional kitchen. Finished basement with second kitchen perfect for intergenerational living, fireplace, and direct access to private patio. Large concrete deck and fenced backyard. Near highways, shopping, schools (English and French), public transit, and future REM. Steps from renovated Marlborough Park with pool, splash pad, tennis courts, play structures, and walking paths.
Spacious Bungalow in a Highly Sought-After Area of Ville
Saint-Laurent.
Welcome to this large, well-maintained bungalow located in
one of Ville Saint-Laurent's most desirable neighborhoods.
With 5 bedrooms and 3 bathrooms, including a private
ensuite, this home is ideal for a growing family seeking
space, comfort, and potential.
The main floor offers a bright and expansive living room
and a generous dining area, perfect for hosting or relaxing
with loved ones. The kitchen features a practical layout
with ample storage, ready for your modern updates.
The fully finished basement includes a secondary kitchen,
additional living space, a cozy fireplace, and direct
access to a private patio, ideal for in-law accommodation,
guests, or intergenerational living.
Enjoy a large concrete deck overlooking a private, fenced
backyard, perfect for summer gatherings or quiet evenings
at home.
PRIME LOCATION: Close to major highways (40, 15, 13),
shopping centers, grocery stores, public transit, the
future REM station, and both public and private elementary
schools (French and English). An ideal neighborhood for
family living!
Just steps from the beautifully renovated Marlborough Park,
featuring tennis courts, a brand-new pool, splash pad,
children's play structures, and walking paths, a true oasis
for families and outdoor enthusiasts!
This is a fantastic opportunity to own a solid family home
in a sought-after location. Move in and renovate to your
taste to create the home of your dreams!
Saint-Laurent.
Welcome to this large, well-maintained bungalow located in
one of Ville Saint-Laurent's most desirable neighborhoods.
With 5 bedrooms and 3 bathrooms, including a private
ensuite, this home is ideal for a growing family seeking
space, comfort, and potential.
The main floor offers a bright and expansive living room
and a generous dining area, perfect for hosting or relaxing
with loved ones. The kitchen features a practical layout
with ample storage, ready for your modern updates.
The fully finished basement includes a secondary kitchen,
additional living space, a cozy fireplace, and direct
access to a private patio, ideal for in-law accommodation,
guests, or intergenerational living.
Enjoy a large concrete deck overlooking a private, fenced
backyard, perfect for summer gatherings or quiet evenings
at home.
PRIME LOCATION: Close to major highways (40, 15, 13),
shopping centers, grocery stores, public transit, the
future REM station, and both public and private elementary
schools (French and English). An ideal neighborhood for
family living!
Just steps from the beautifully renovated Marlborough Park,
featuring tennis courts, a brand-new pool, splash pad,
children's play structures, and walking paths, a true oasis
for families and outdoor enthusiasts!
This is a fantastic opportunity to own a solid family home
in a sought-after location. Move in and renovate to your
taste to create the home of your dreams!
Inclusions: washer, dryer, oven, dishwasher, all light fixtures, blinds and curtains
Exclusions : all personal belongings of the sellers
| BUILDING | |
|---|---|
| Type | Bungalow |
| Style | Detached |
| Dimensions | 10.23x14.17 M |
| Lot Size | 543.5 MC |
| EXPENSES | |
|---|---|
| Municipal Taxes (2025) | $ 4847 / year |
| School taxes (2024) | $ 603 / year |
|
ROOM DETAILS |
|||
|---|---|---|---|
| Room | Dimensions | Level | Flooring |
| Living room | 20.2 x 17.2 P | Ground Floor | Parquetry |
| Dining room | 11.0 x 11.4 P | Ground Floor | Parquetry |
| Kitchen | 16.2 x 11.0 P | Ground Floor | Tiles |
| Primary bedroom | 15.7 x 11.8 P | Ground Floor | Parquetry |
| Bathroom | 8.5 x 4.11 P | Ground Floor | Tiles |
| Bedroom | 12.4 x 10.0 P | Ground Floor | Parquetry |
| Bedroom | 12.4 x 11.8 P | Ground Floor | Parquetry |
| Bathroom | 9.9 x 6.9 P | Ground Floor | Tiles |
| Bedroom | 13.2 x 11.11 P | Basement | Flexible floor coverings |
| Living room | 21.11 x 15.3 P | Basement | Flexible floor coverings |
| Kitchen | 9.9 x 7.10 P | Basement | Tiles |
| Bathroom | 14.9 x 7.9 P | Basement | Tiles |
| Bedroom | 14.4 x 9.9 P | Basement | Floating floor |
|
CHARACTERISTICS |
|
|---|---|
| Basement | 6 feet and over, Finished basement, Separate entrance |
| Roofing | Asphalt shingles |
| Proximity | Bicycle path, Cegep, Elementary school, High school, Highway, Hospital, Park - green area, Public transport, Réseau Express Métropolitain (REM) |
| Siding | Brick |
| Garage | Double width or more, Fitted |
| Heating system | Electric baseboard units |
| Heating energy | Electricity |
| Landscaping | Fenced, Land / Yard lined with hedges |
| Topography | Flat |
| Parking | Garage, Outdoor |
| Sewage system | Municipal sewer |
| Water supply | Municipality |
| Driveway | Plain paving stone |
| Foundation | Poured concrete |
| Zoning | Residential |
| Cupboard | Wood |
| Hearth stove | Wood fireplace |