32 Ch. du Bord du Lac Lakeshore, Pointe-Claire, QC H9S0B9 $2,300/M
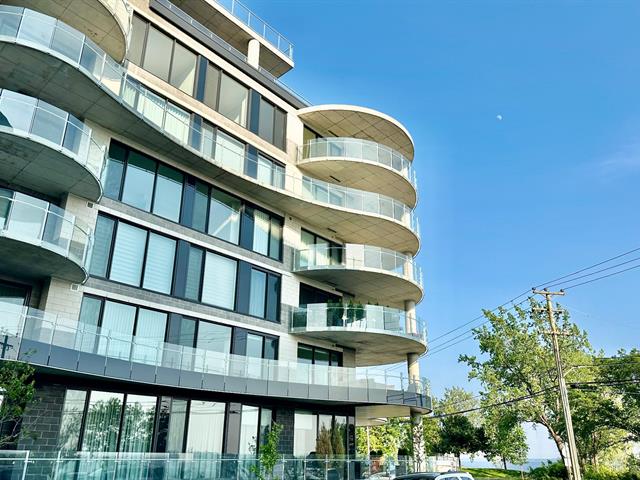
Dining room
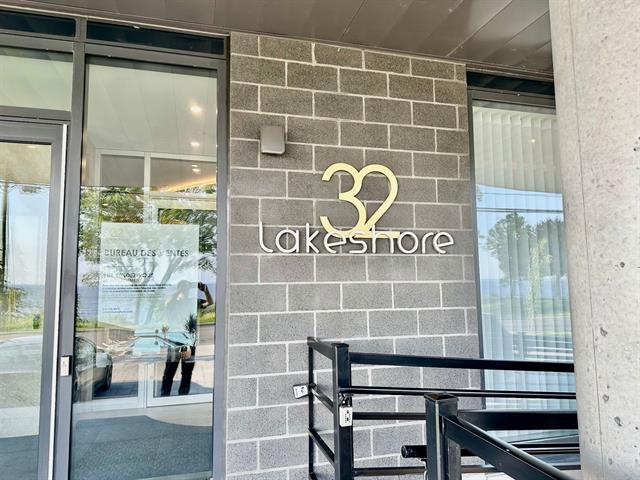
Dining room
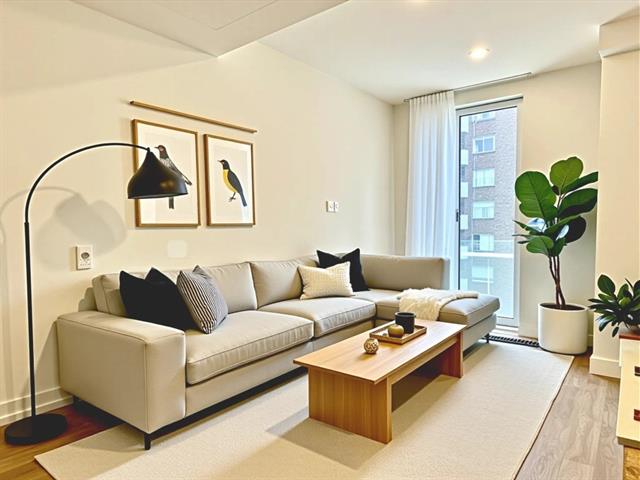
Living room
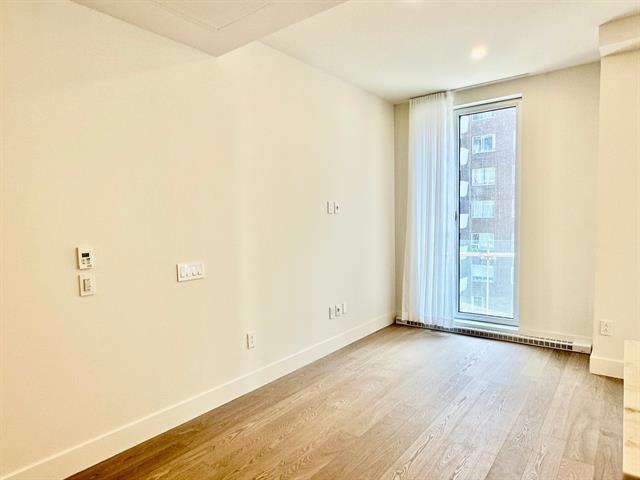
Living room
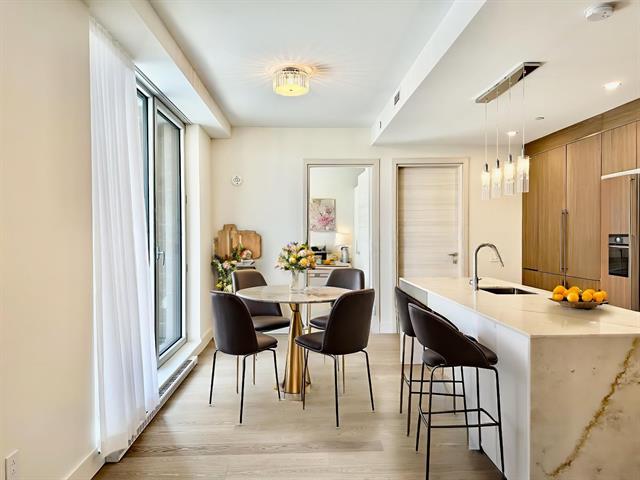
Bedroom
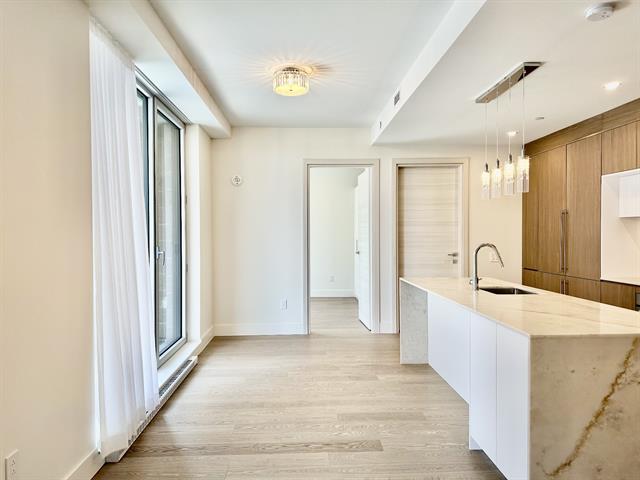
Bedroom
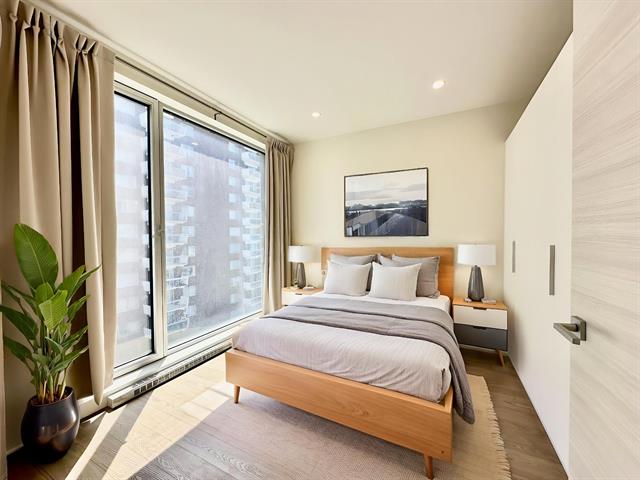
Bedroom
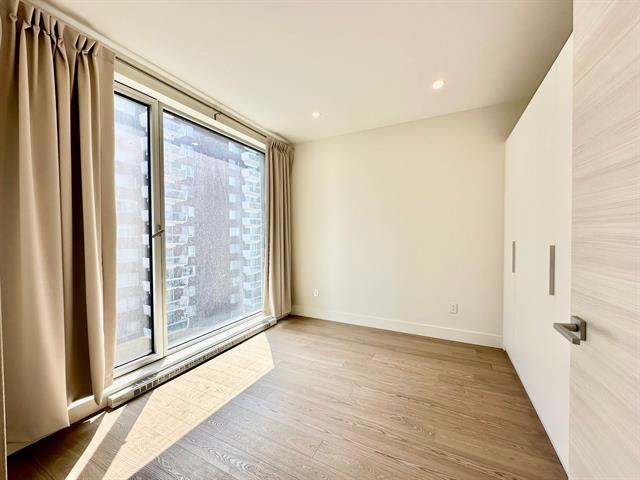
Bathroom
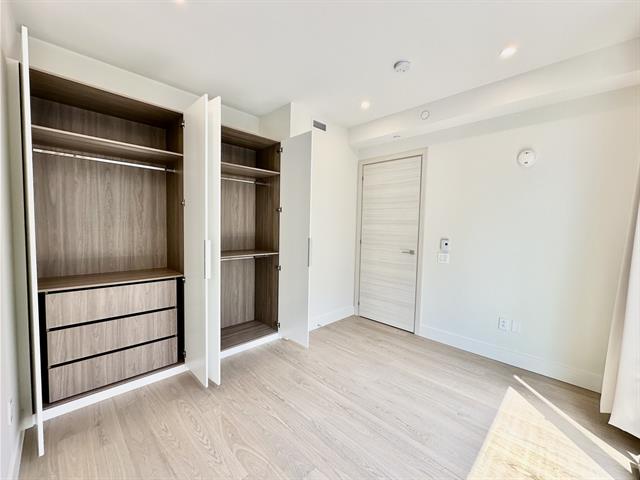
Bathroom
|
|
Description
This beautifully designed 1-bedroom Condo features expansive floor-to-ceiling windows and a patio door that opens onto a private balcony with river views, offering a bright living space. The gourmet kitchen is, equipped with high-end appliances and beautiful countertops. The modern bathroom showcases a sleek walk-in shower and a double-sink vanity. Perfectly located near major highways and the airport, this condo offers exceptional convenience for commuters and frequent travelers, just minutes from essential destinations.
The building's amenities, including indoor and outdoor
pools, a rooftop terrace, a gym and a communal lounge.
Please Note: Some of the photos have been virtually staged
-Tenant must provide the landlord with references, full
credit report (Equifax), Satisfactory employment letter .
Complete the OACIQ payment history verification consent
form.
-The landlord reserves the right to request a credit check
to their satisfaction before signing a lease.
- Proof of tenant liability insurance (minimum 2 million
dollars). The tenant must provide the landlord, with the
proof of 2mil civil liability insurance, in effect for the
term of the lease, before signing the lease.
The tenant's personal belongings are not covered by the
landlord's insurance.
-No smoking of any kind. Smoke-free zone (no tobacco,
cannabis, or e-cigarettes). Cannabis use and cultivation
are strictly prohibited.
-No pets allowed.
-No sublet or Airbnb allowed or any other form of temporary
subletting.
- A deposit for the first month's rent will be given to the
landlord upon signing the lease.
-Tenants must respect condo rules.Prospective tenants will
sign the Rental Regulations .
pools, a rooftop terrace, a gym and a communal lounge.
Please Note: Some of the photos have been virtually staged
-Tenant must provide the landlord with references, full
credit report (Equifax), Satisfactory employment letter .
Complete the OACIQ payment history verification consent
form.
-The landlord reserves the right to request a credit check
to their satisfaction before signing a lease.
- Proof of tenant liability insurance (minimum 2 million
dollars). The tenant must provide the landlord, with the
proof of 2mil civil liability insurance, in effect for the
term of the lease, before signing the lease.
The tenant's personal belongings are not covered by the
landlord's insurance.
-No smoking of any kind. Smoke-free zone (no tobacco,
cannabis, or e-cigarettes). Cannabis use and cultivation
are strictly prohibited.
-No pets allowed.
-No sublet or Airbnb allowed or any other form of temporary
subletting.
- A deposit for the first month's rent will be given to the
landlord upon signing the lease.
-Tenants must respect condo rules.Prospective tenants will
sign the Rental Regulations .
Inclusions: Refrigerator, cook-top, oven, range, hood fan, Dishwasher, Washer & Dryer, Curtains & Rods.
Exclusions : Electricity, Heating, Internet, Cable.
| BUILDING | |
|---|---|
| Type | Apartment |
| Style | Detached |
| Dimensions | 0x0 |
| Lot Size | 0 |
| EXPENSES | |
|---|---|
| N/A |
|
ROOM DETAILS |
|||
|---|---|---|---|
| Room | Dimensions | Level | Flooring |
| Living room | 9.2 x 10 P | AU | Wood |
| Dining room | 11 x 7.5 P | AU | Wood |
| Kitchen | 13.5 x 8.7 P | AU | Wood |
| Primary bedroom | 11.5 x 9.9 P | AU | Wood |
| Bathroom | 14.4 x 5.7 P | AU | Ceramic tiles |
|
CHARACTERISTICS |
|
|---|---|
| Available services | Balcony/terrace, Exercise room, Garbage chute, Indoor pool, Outdoor pool, Roof terrace |
| Easy access | Elevator |
| Garage | Fitted |
| Parking | Garage |
| Pool | Indoor |
| Equipment available | Partially furnished, Private balcony |
| Zoning | Residential |