3177 Boul. de la Gare, Vaudreuil-Dorion, QC J7V0P6 $509,900
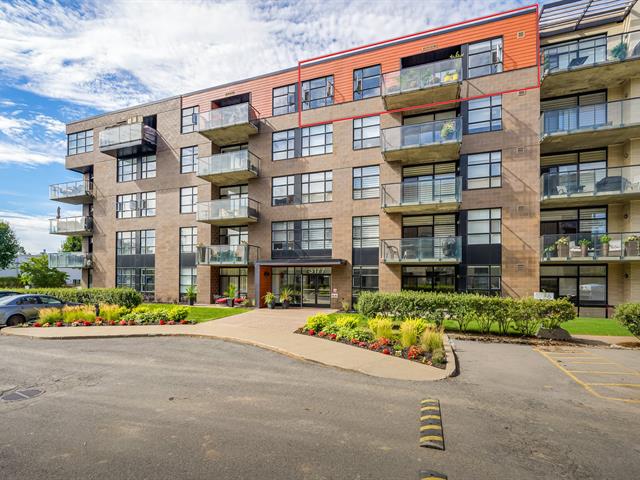
Frontage
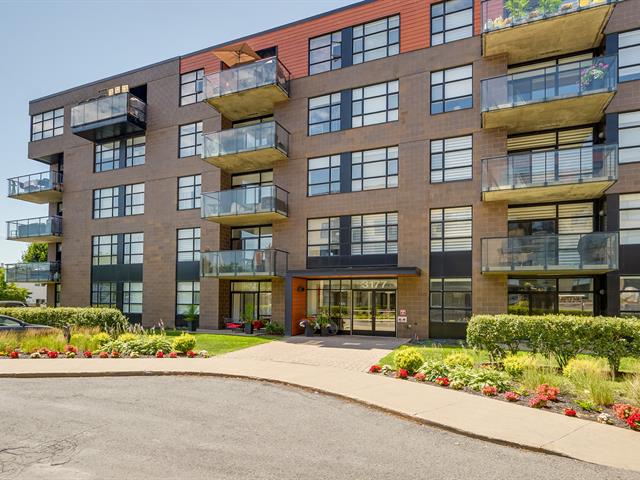
Frontage
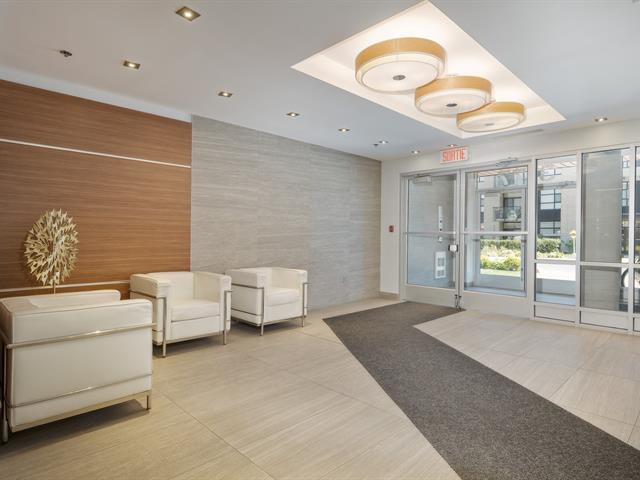
Exterior entrance
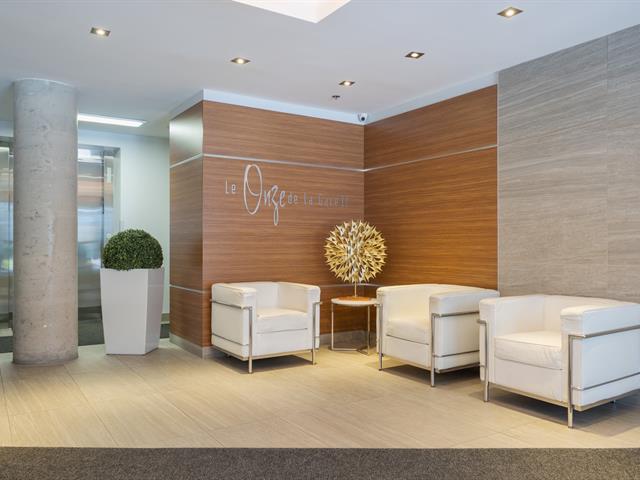
Exterior entrance
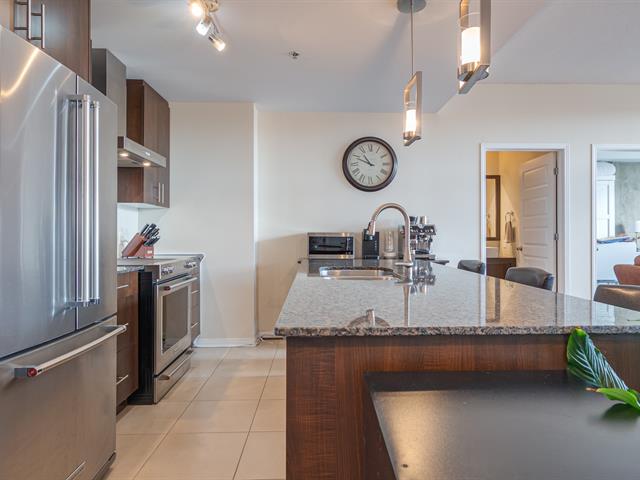
Kitchen
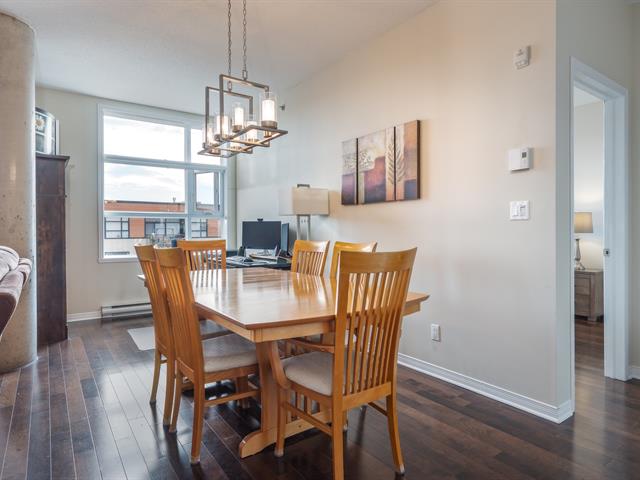
Dining room
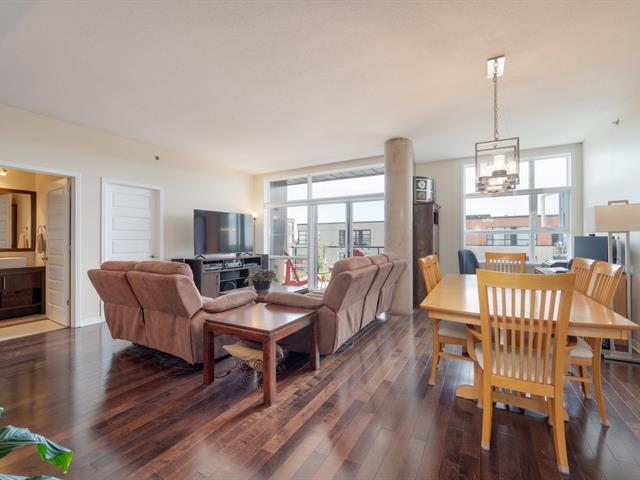
Overall View
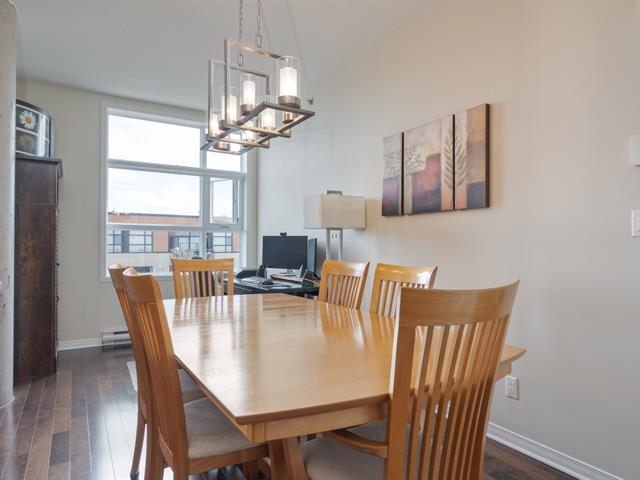
Dining room
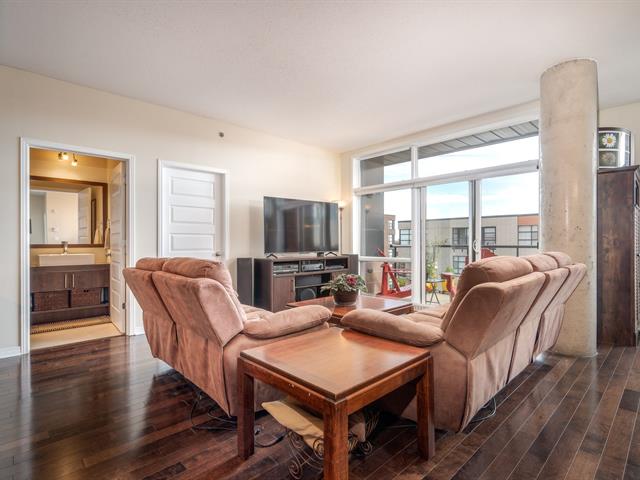
Living room
|
|
Sold
Description
Welcome to the Onze de la Gare project. This open concept condo, on the fifth/top floor is spacious & bright-natural light with large windows & a patio door leading to the east facing balcony. There are 2 bedrooms & 2 full baths. Engineered wood & ceramic floors throughout. Kitchen with an abundance of space, deep drawers for practical storage, large island w. double sink, granite counter & ceramic backsplash. Primary bedroom has a walk-in/dressing area closet & ensuite bath with oversized tub & separate shower. There is a separate laundry room with ample storage. 2nd bath with a large glassed-in shower. 2 garage parking spots are designated
Onze de la Gare-a lovely place to call home & a lifestyle -
well maintained & landscaped, heated inground salt water
pool, terrace/sitting area with BBQ's, tables & chairs, gas
firepits w. seating areas, functional gym, kiddie's park,
urban chalet with a private reception area & equipped
kitchen (can be reserved for private events-$75). ***
Superb location - close to public transportation - both
commuter train & busses, Centre Multisport (gym, tennis,
pickleball, fitness, yoga & more - membership required but
inexpensive for Vaudreuil residents), outlet malls, grocery
& hardware stores, great restaurants, bars & pubs,
waterfront, bike paths, parks, tennis courts & new hospital
(opening 2026). Easy access to highways 20, 30 & 40.
***3177 - a condo building with pride of ownership -
freshly painted, new carpets & lighting in the common areas
- floors 1-5 (2022). The administration council is very
conscientious with well managed finances. This is a secure
building with a card entry system (including from garage) &
cameras. 9 foot ceilings. Concrete construction which
offers superior soundproofing.
Price can be reduced if a Buyer only wishes to purchase the
condo with 1 garage parking space
well maintained & landscaped, heated inground salt water
pool, terrace/sitting area with BBQ's, tables & chairs, gas
firepits w. seating areas, functional gym, kiddie's park,
urban chalet with a private reception area & equipped
kitchen (can be reserved for private events-$75). ***
Superb location - close to public transportation - both
commuter train & busses, Centre Multisport (gym, tennis,
pickleball, fitness, yoga & more - membership required but
inexpensive for Vaudreuil residents), outlet malls, grocery
& hardware stores, great restaurants, bars & pubs,
waterfront, bike paths, parks, tennis courts & new hospital
(opening 2026). Easy access to highways 20, 30 & 40.
***3177 - a condo building with pride of ownership -
freshly painted, new carpets & lighting in the common areas
- floors 1-5 (2022). The administration council is very
conscientious with well managed finances. This is a secure
building with a card entry system (including from garage) &
cameras. 9 foot ceilings. Concrete construction which
offers superior soundproofing.
Price can be reduced if a Buyer only wishes to purchase the
condo with 1 garage parking space
Inclusions: Heat pump, Wall mounted bed (Murphy bed-excluding the mattress), Lighting, Blinds (as installed), Curtain rods, closet organizer in primary bedroom, water detectors placed where all sources of water/pipes are
Exclusions : Hot water tank - rented @ $163 per year
| BUILDING | |
|---|---|
| Type | Apartment |
| Style | Detached |
| Dimensions | 0x0 |
| Lot Size | 0 |
| EXPENSES | |
|---|---|
| Energy cost | $ 901 / year |
| Co-ownership fees | $ 6528 / year |
| Municipal Taxes (2025) | $ 2750 / year |
| School taxes (2025) | $ 310 / year |
|
ROOM DETAILS |
|||
|---|---|---|---|
| Room | Dimensions | Level | Flooring |
| Living room | 14.8 x 12.4 P | AU | Wood |
| Dining room | 14.8 x 10 P | AU | Wood |
| Kitchen | 13 x 12.8 P | AU | Ceramic tiles |
| Primary bedroom | 14.7 x 11.2 P | AU | Wood |
| Bathroom | 8.10 x 6 P | AU | Ceramic tiles |
| Walk-in closet | 7.2 x 4 P | AU | Wood |
| Bedroom | 11.1 x 10 P | AU | Wood |
| Bathroom | 11.4 x 5.9 P | AU | |
| Laundry room | 5.10 x 5.2 P | AU | |
|
CHARACTERISTICS |
|
|---|---|
| Bathroom / Washroom | Adjoining to primary bedroom |
| Heating system | Air circulation, Electric baseboard units, Other |
| Proximity | Alpine skiing, Bicycle path, Daycare centre, Elementary school, High school, Highway, Hospital, Public transport |
| Windows | Aluminum |
| Driveway | Asphalt |
| Available services | Balcony/terrace, Common areas, Exercise room, Garbage chute, Outdoor pool, Visitor parking |
| Siding | Brick |
| Equipment available | Central heat pump, Electric garage door, Private balcony, Ventilation system |
| Window type | Crank handle |
| Heating energy | Electricity |
| Easy access | Elevator |
| Garage | Fitted, Single width |
| Topography | Flat |
| Parking | Garage |
| Pool | Heated, Inground |
| Landscaping | Landscape |
| Cupboard | Melamine |
| Sewage system | Municipal sewer |
| Water supply | Municipality |
| Zoning | Residential |
| Restrictions/Permissions | Short-term rentals not allowed, Smoking not allowed |
| Rental appliances | Water heater |