3177 Boul. de la Gare, Vaudreuil-Dorion, QC J7V0P6 $539,000
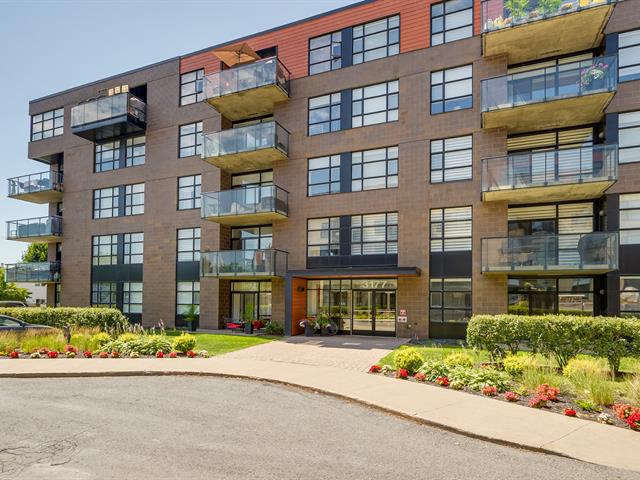
Exterior
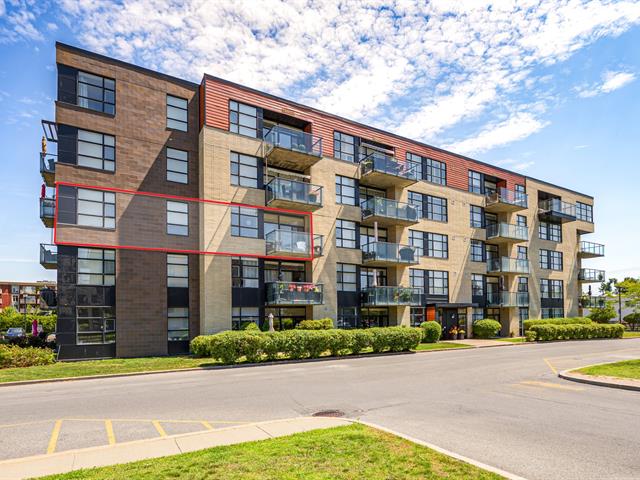
Back facade
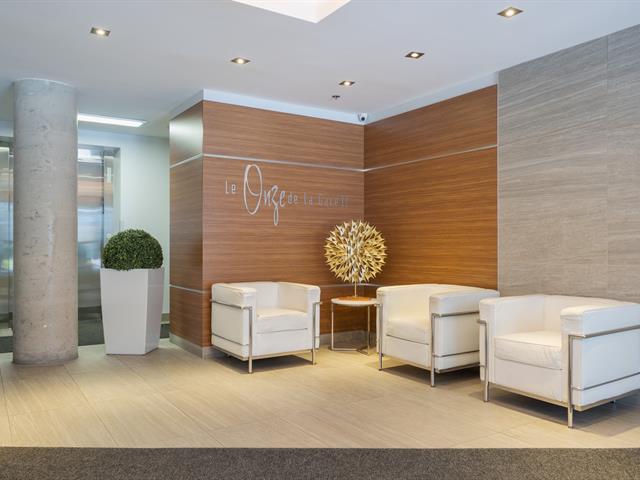
Exterior entrance
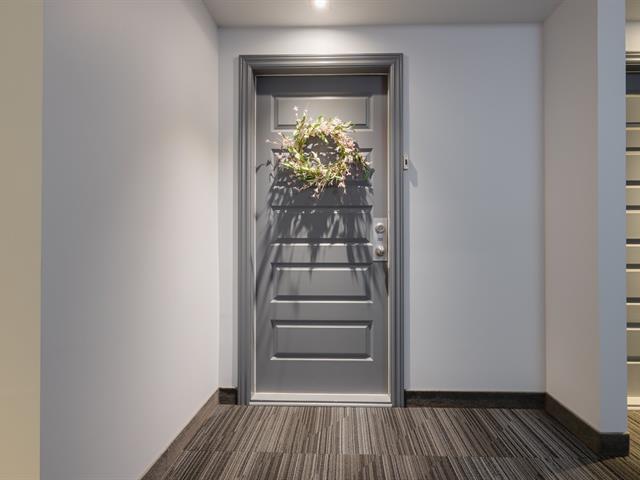
Exterior entrance
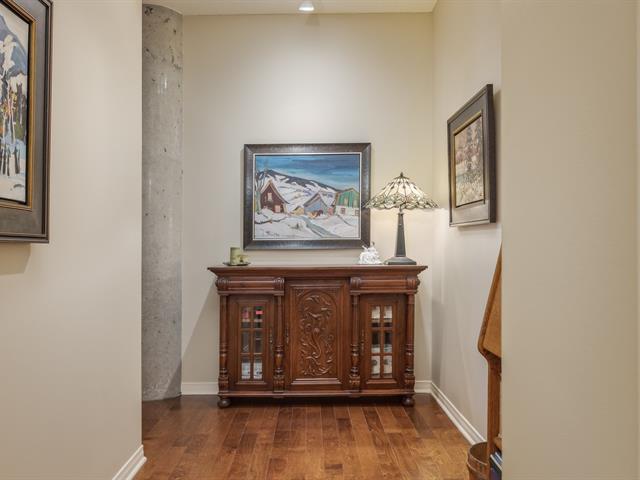
Hallway
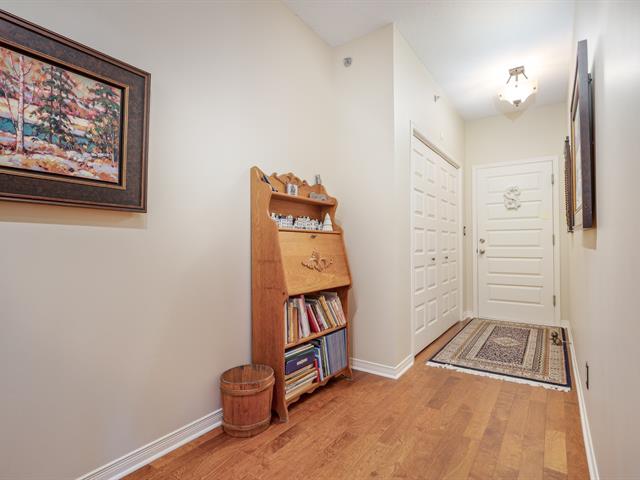
Hallway
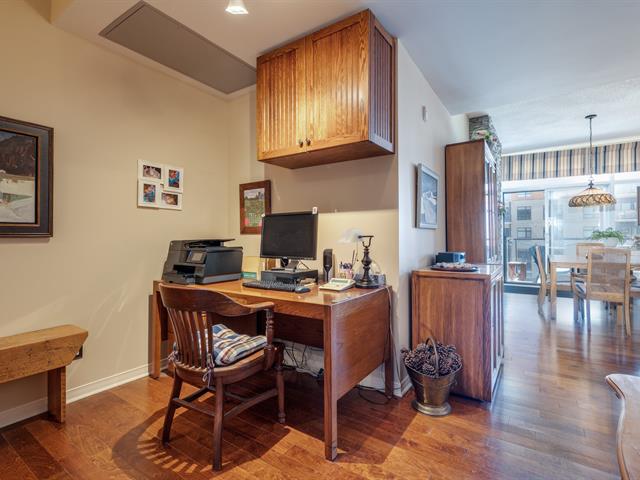
Office
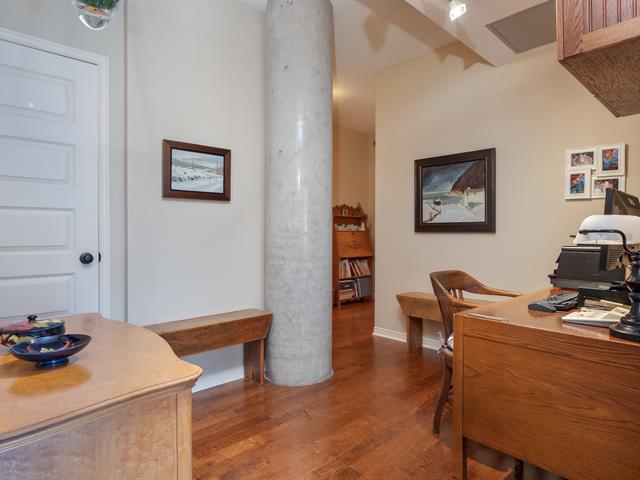
Office
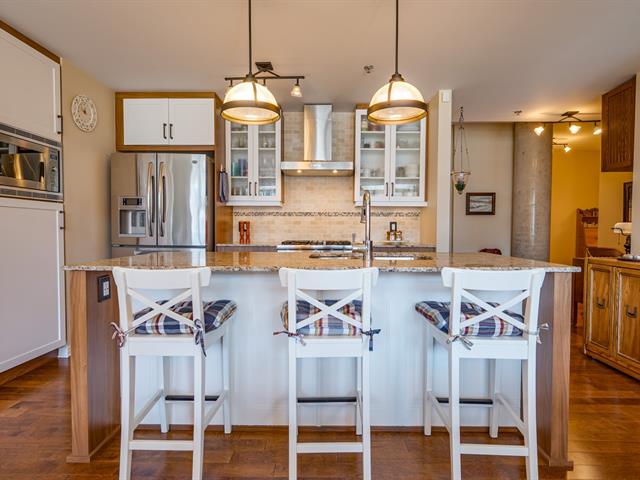
Kitchen
|
|
Sold
Description
Welcome to the Onze de la Gare project. Open concept condo-spacious & bright. Engineered wood & ceramic floors-heated in ensuite bath. Kitchen with shaker style upper cabinets & pantry, an abundance of storage, incl. pull out drawers (interior), large drawers, granite counter & tumbled marble backsplash. Primary bedroom has a walk-in organized closet & updated ensuite bath, with oversized tub & separate shower: new oak vanity, tumbled marble backsplash & up the side of the tub, new oil bronze faucets, heated glossy porcelain tile floor. Main bath w. glass tile backsplash & glossy porcelain floor tile, new oil bronze faucets & one piece toilet
Onze de la Gare-a lovely place to call home & a lifestyle -
well maintained & landscaped, heated inground salt water
pool, terrace/sitting area with BBQ's, tables & chairs, gas
firepits w. seating areas, functional gym, kiddies' park,
urban chalet with a private reception area & equipped
kitchen (can be reserved for private events-$75). ***
Superb location - close to public transportation - both
commuter train & busses, Centre Multisport (gym, tennis,
pickleball, fitness, yoga & more-required membership but
inexpensive for Vaudreuil residents), outlet malls, grocery
& hardware stores, great restaurants, bars & pubs,
waterfront, bike paths, parks, tennis courts & new hospital
(opening 2026). Easy access to highways 40, 30 & 20.
***3177 - a condo building with pride of ownership -
freshly painted, new carpets & lighting in the common areas
- floors 1-5 (2022). The administration council is very
conscientious with well managed finances. This is a secure
building with a card entry system (including from garage) &
cameras. 9 foot ceilings. Concrete construction which
offers superior soundproofing.
well maintained & landscaped, heated inground salt water
pool, terrace/sitting area with BBQ's, tables & chairs, gas
firepits w. seating areas, functional gym, kiddies' park,
urban chalet with a private reception area & equipped
kitchen (can be reserved for private events-$75). ***
Superb location - close to public transportation - both
commuter train & busses, Centre Multisport (gym, tennis,
pickleball, fitness, yoga & more-required membership but
inexpensive for Vaudreuil residents), outlet malls, grocery
& hardware stores, great restaurants, bars & pubs,
waterfront, bike paths, parks, tennis courts & new hospital
(opening 2026). Easy access to highways 40, 30 & 20.
***3177 - a condo building with pride of ownership -
freshly painted, new carpets & lighting in the common areas
- floors 1-5 (2022). The administration council is very
conscientious with well managed finances. This is a secure
building with a card entry system (including from garage) &
cameras. 9 foot ceilings. Concrete construction which
offers superior soundproofing.
Inclusions: Hot water tank-2022, Maytag refrigerator, Viking gas stove/oven, KitchenAid dishwasher, Panasonic microwave, Venmar fan/ventilator, Frigidaire washer & dryer, electric fireplace, all blinds as installed (except primary bdr), Rubbermaid wire shelving in all cupboards), All light fixtures
Exclusions : N/A
| BUILDING | |
|---|---|
| Type | Apartment |
| Style | Detached |
| Dimensions | 0x0 |
| Lot Size | 0 |
| EXPENSES | |
|---|---|
| Energy cost | $ 922 / year |
| Co-ownership fees | $ 6984 / year |
| Municipal Taxes (2025) | $ 3156 / year |
| School taxes (2025) | $ 365 / year |
|
ROOM DETAILS |
|||
|---|---|---|---|
| Room | Dimensions | Level | Flooring |
| Hallway | 18.5 x 5.7 P | 3rd Floor | Wood |
| Home office | 10.6 x 7 P | 3rd Floor | Wood |
| Living room | 12.4 x 12 P | 3rd Floor | Wood |
| Dining room | 11.6 x 10 P | 3rd Floor | Wood |
| Kitchen | 10.4 x 9.8 P | 3rd Floor | Ceramic tiles |
| Primary bedroom | 12.4 x 12 P | 3rd Floor | Wood |
| Bathroom | 8.4 x 6.8 P | 3rd Floor | Ceramic tiles |
| Walk-in closet | 7.10 x 4 P | 3rd Floor | Wood |
| Bedroom | 11.8 x 11.6 P | 3rd Floor | Wood |
| Bathroom | 8 x 4 P | 3rd Floor | Ceramic tiles |
| Laundry room | 8 x 3.5 P | 3rd Floor | Ceramic tiles |
| Storage | 5.7 x 3.4 P | 3rd Floor | Ceramic tiles |
|
CHARACTERISTICS |
|
|---|---|
| Bathroom / Washroom | Adjoining to primary bedroom, Seperate shower |
| Proximity | Alpine skiing, Bicycle path, Daycare centre, Elementary school, High school, Highway, Hospital, Park - green area, Public transport |
| Windows | Aluminum |
| Driveway | Asphalt |
| Available services | Balcony/terrace, Common areas, Exercise room, Garbage chute, Indoor storage space, Outdoor pool, Visitor parking |
| Siding | Brick |
| Equipment available | Central air conditioning, Ventilation system |
| Window type | Crank handle |
| Heating system | Electric baseboard units |
| Heating energy | Electricity |
| Easy access | Elevator |
| Mobility impared accessible | Exterior access ramp |
| Garage | Fitted, Single width |
| Topography | Flat |
| Parking | Garage |
| Pool | Heated, Inground |
| Landscaping | Landscape |
| Cupboard | Melamine |
| Sewage system | Municipal sewer |
| Water supply | Municipality |
| Hearth stove | Other |
| Restrictions/Permissions | Pets allowed with conditions, Short-term rentals not allowed, Smoking not allowed |
| Zoning | Residential |