3153 Av. des Aristocrates, Laval (Duvernay), QC H7E5H4 $2,150,000
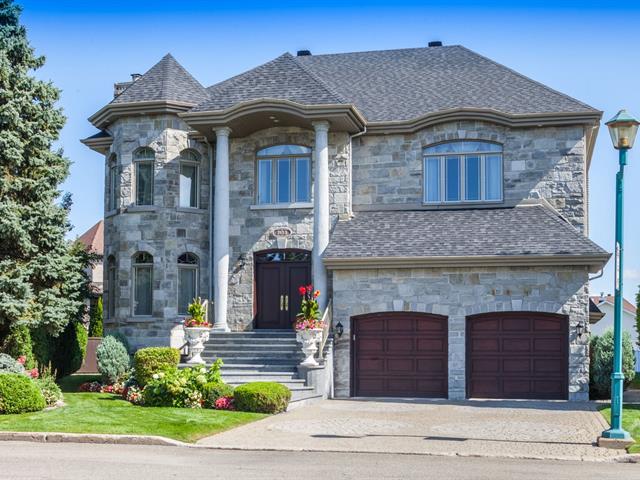
Frontage
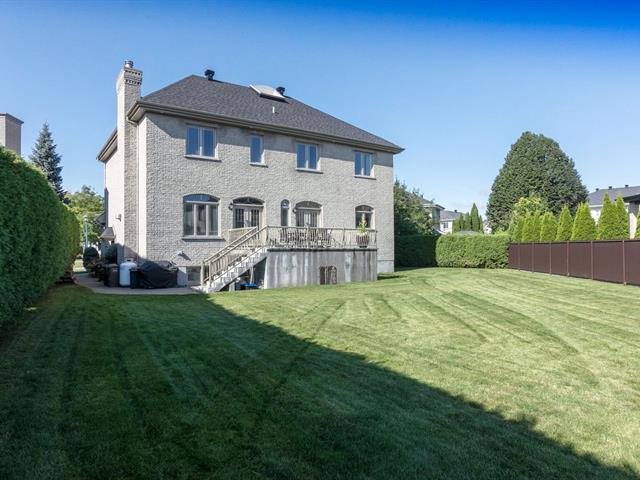
Backyard
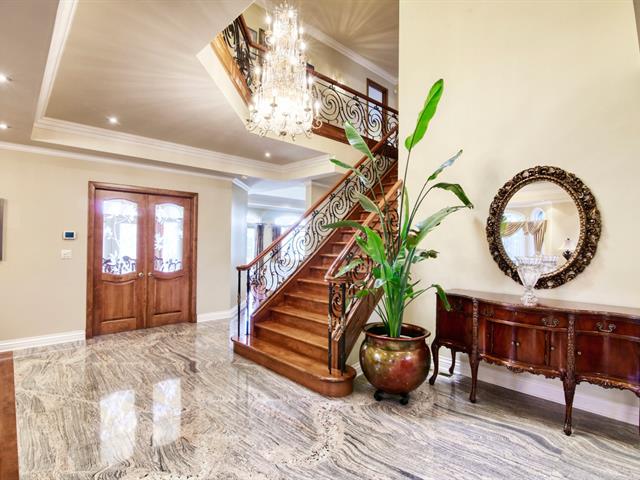
Hallway
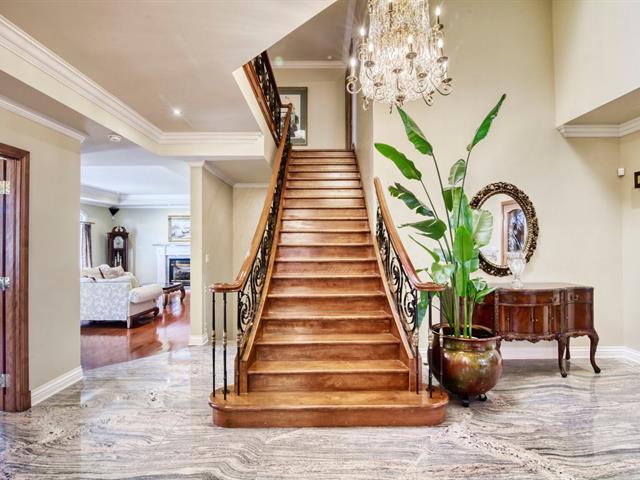
Staircase
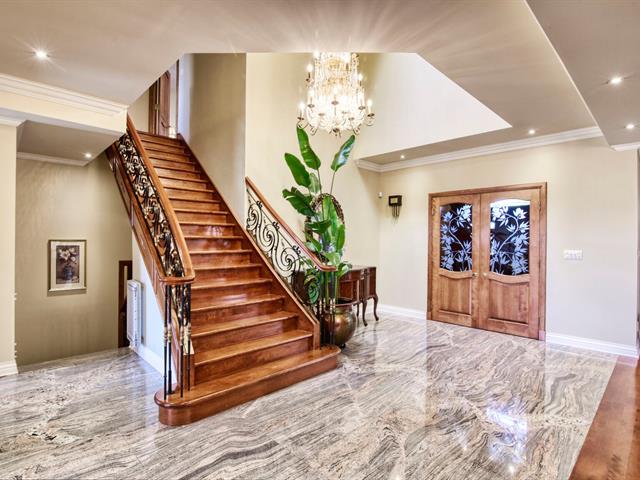
Hallway
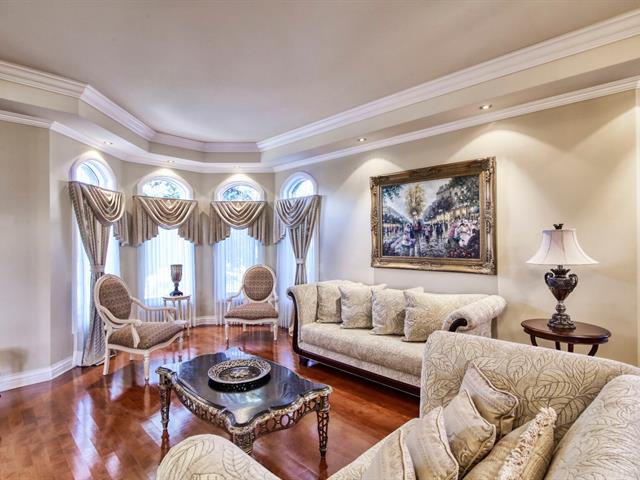
Living room
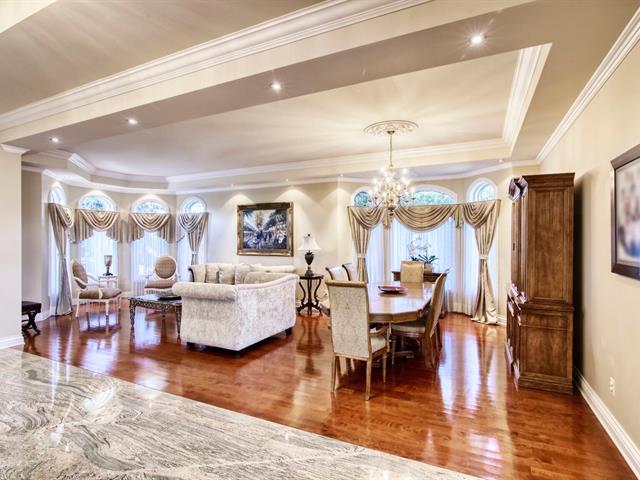
Dining room
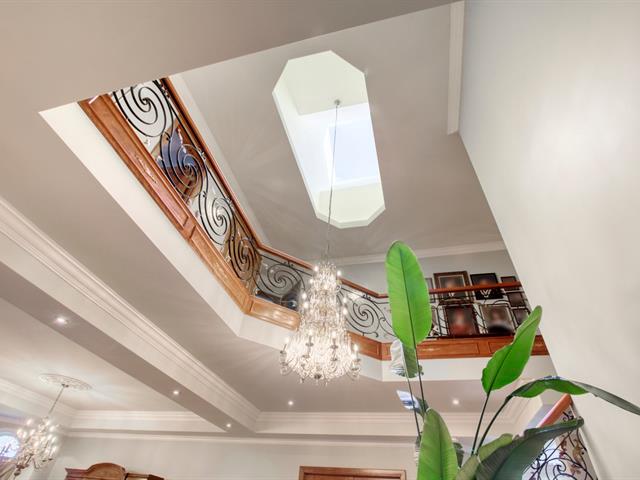
Interior
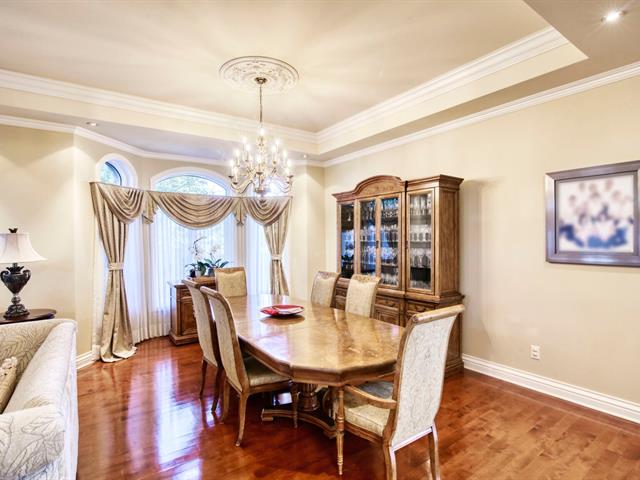
Dining room
|
|
Description
Excellent for a large family, featuring 6+ bedrooms, 5 bathrooms, and 2 kitchens, with 10ft high ceiling and an open-concept layout. Located in Val-des-Brises, this home is built to noble standards with high-quality materials, finishes, and craftsmanship, including elegant Murano crystal chandeliers. Offering approximately 5,588 s.f. s.f of living space (+517 sf garages) on a spacious 11,232 sq. ft. lot, providing ample room for a pool and further landscaping enhancements. Yours to appreciate.
Inclusions: Window dressings, chandeliers , fixtures ,appliances .
Exclusions : Owners furniture,valuables, vases, pictures frames,personal effects .
| BUILDING | |
|---|---|
| Type | Two or more storey |
| Style | Detached |
| Dimensions | 49.4x50.3 P |
| Lot Size | 11232.1 PC |
| EXPENSES | |
|---|---|
| Municipal Taxes (2025) | $ 7723 / year |
| School taxes (2025) | $ 924 / year |
|
ROOM DETAILS |
|||
|---|---|---|---|
| Room | Dimensions | Level | Flooring |
| Kitchen | 14 x 8.6 P | Basement | Ceramic tiles |
| Playroom | 23.11 x 13.4 P | Basement | Ceramic tiles |
| Other | 13.4 x 12.8 P | Basement | Ceramic tiles |
| Bedroom | 13.6 x 13.0 P | Basement | Ceramic tiles |
| Home office | 14 x 13.0 P | Basement | Ceramic tiles |
| Kitchen | 14 x 13.0 P | Ground Floor | Granite |
| Dining room | 16.8 x 13.0 P | Ground Floor | Wood |
| Dinette | 13 x 13.0 P | Ground Floor | Granite |
| Family room | 20.6 x 16.0 P | Ground Floor | Wood |
| Primary bedroom | 21.2 x 15.2 P | 2nd Floor | Wood |
| Bathroom | 12 x 10.0 P | 2nd Floor | Marble |
| Bedroom | 15 x 12.4 P | 2nd Floor | Wood |
| Bedroom | 15 x 12.4 P | 2nd Floor | Wood |
| Bedroom | 15 x 12.2 P | 2nd Floor | Wood |
| Bedroom | 17.8 x 13.2 P | 2nd Floor | Wood |
|
CHARACTERISTICS |
|
|---|---|
| Basement | 6 feet and over, Finished basement, Separate entrance |
| Heating system | Air circulation, Electric baseboard units, Space heating baseboards |
| Equipment available | Alarm system, Central air conditioning, Central heat pump, Central vacuum cleaner system installation, Electric garage door, Private balcony, Private yard |
| Proximity | Alpine skiing, ATV trail, Bicycle path, Cegep, Cross-country skiing, Daycare centre, Elementary school, Golf, High school, Highway, Hospital, Park - green area, Public transport, Réseau Express Métropolitain (REM), Snowmobile trail |
| Windows | Aluminum |
| Garage | Attached, Heated |
| Siding | Brick, Stone |
| Distinctive features | Cul-de-sac |
| Driveway | Double width or more, Plain paving stone |
| Heating energy | Electricity, Other, Propane |
| Landscaping | Fenced, Land / Yard lined with hedges, Landscape |
| Available services | Fire detector |
| Window type | French window, Tilt and turn |
| Parking | Garage, Outdoor |
| Hearth stove | Gaz fireplace, Wood fireplace |
| Sewage system | Municipal sewer |
| Water supply | Municipality, With water meter |
| View | Panoramic |
| Foundation | Poured concrete |
| Zoning | Residential |
| Bathroom / Washroom | Seperate shower, Whirlpool bath-tub |
| Restrictions/Permissions | Smoking not allowed |
| Cupboard | Wood |