3095 Rue Monsabré, Montréal (Mercier, QC H1N2L3 $914,900
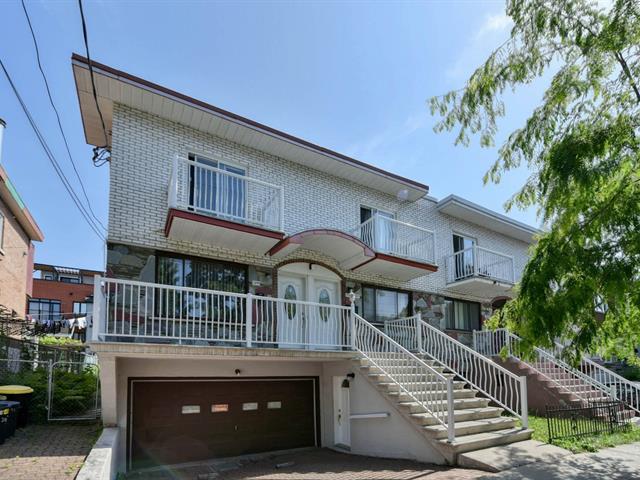
Frontage
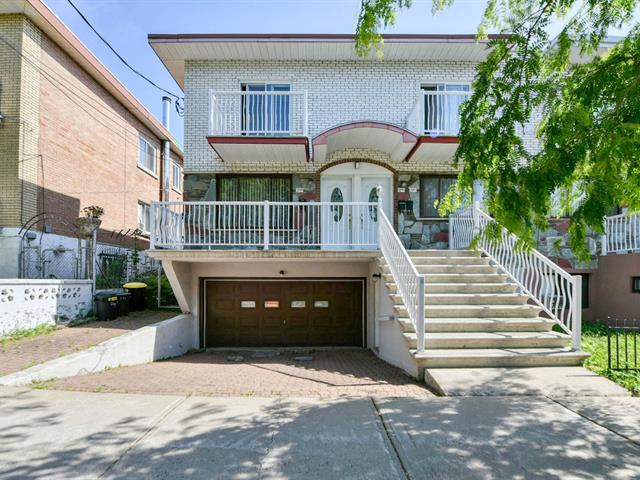
Frontage
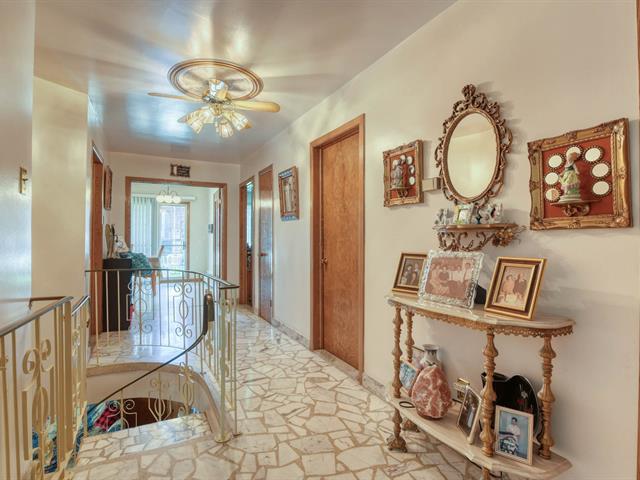
Hallway
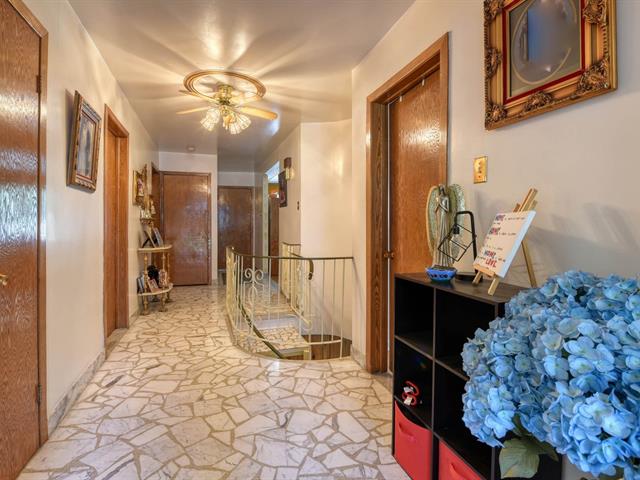
Hallway
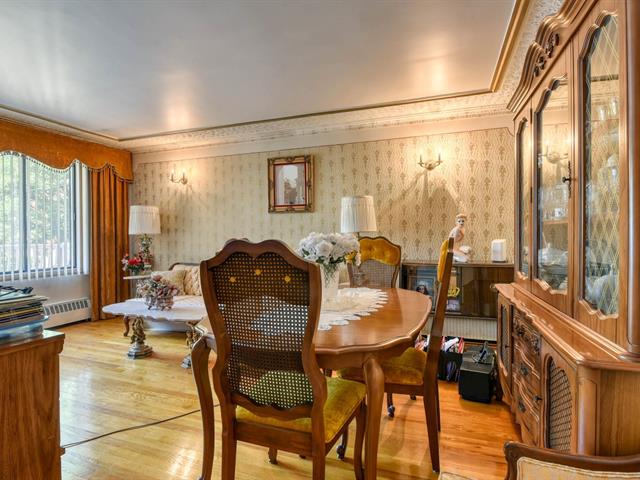
Living room
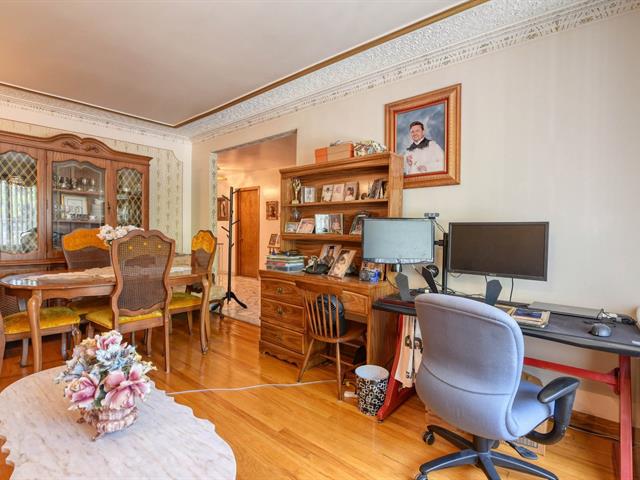
Living room
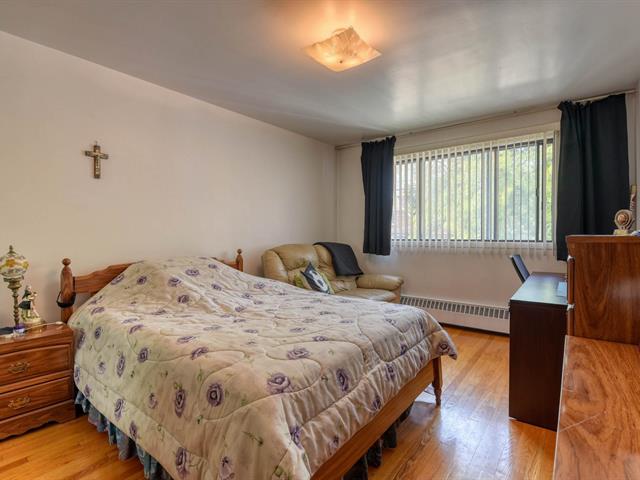
Primary bedroom
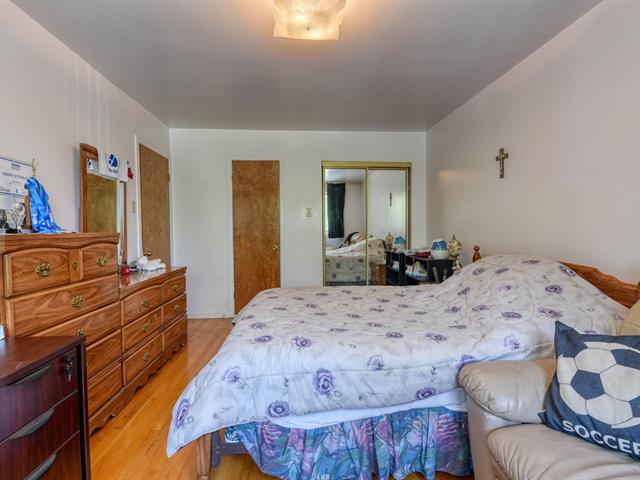
Primary bedroom
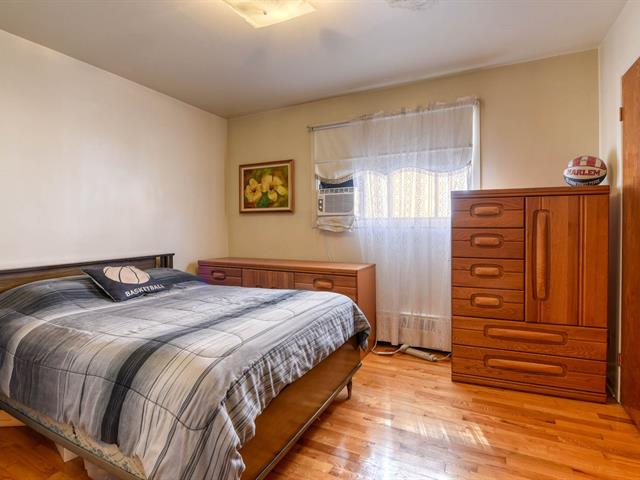
Bedroom
|
|
Description
Property Features: Main Floor - Large 5½ Unit 3 spacious bedrooms. Potential for excellent rental income Ideal for an owner-occupant or large family Second Floor -- 2 Bright 3½ Unit Well-maintained with original charm Popular rental layout Preserved historic character Appealing for long-term tenants Basement Separate entrance already in place Potential to create a bachelor apartment for added income Classic Montreal architectural features throughout Excellent condition and well-maintained by caring ownership Prime Location: Just steps from Cadillac Metro station -- easy access to downtown. Near Parc Maisonneuve, Olympic Stadium, Biodôme.
Charming Triplex -- Steps from Cadillac Metro & Parc
Maisonneuve
Income Property | Prime Location | Character & Potential
This beautiful triplex offers a blend of original charm,
solid rental income, and exciting growth potential.
Featuring two spacious 3½ units and a large 5½ on the main
floor with three bedrooms, this property is perfect for
investors or future owner-occupiers. The basement includes
a private entrance, presenting an opportunity to create a
bachelor unit and further increase rental revenue.
Maisonneuve
Income Property | Prime Location | Character & Potential
This beautiful triplex offers a blend of original charm,
solid rental income, and exciting growth potential.
Featuring two spacious 3½ units and a large 5½ on the main
floor with three bedrooms, this property is perfect for
investors or future owner-occupiers. The basement includes
a private entrance, presenting an opportunity to create a
bachelor unit and further increase rental revenue.
Inclusions: All fixtures, blinds, and curtains.
Exclusions : Washing machine, dryer, refrigerator (3), stove (basement), all personal belongings. The belongings of the tentants
| BUILDING | |
|---|---|
| Type | Triplex |
| Style | Semi-detached |
| Dimensions | 9.5x13.98 M |
| Lot Size | 292.6 MC |
| EXPENSES | |
|---|---|
| Energy cost | $ 6495 / year |
| Municipal Taxes (2024) | $ 6038 / year |
| School taxes (2024) | $ 743 / year |
|
ROOM DETAILS |
|||
|---|---|---|---|
| Room | Dimensions | Level | Flooring |
| Other | 3.2 x 5.9 P | Ground Floor | Marble |
| Living room | 17.8 x 11.2 P | Ground Floor | Wood |
| Hallway | 20.2 x 6.7 P | Ground Floor | Marble |
| Kitchen | 11.7 x 7.0 P | Ground Floor | Floating floor |
| Dining room | 10.3 x 11.7 P | Ground Floor | Floating floor |
| Primary bedroom | 15.10 x 11.1 P | Ground Floor | Wood |
| Washroom | 4.8 x 2.7 P | Ground Floor | Ceramic tiles |
| Bedroom | 11.2 x 14.1 P | Ground Floor | Wood |
| Bedroom | 11.8 x 11.2 P | Ground Floor | Wood |
| Bathroom | 11.0 x 6.4 P | Ground Floor | Ceramic tiles |
| Family room | 18.7 x 11.10 P | Basement | Parquetry |
| Other | 8.7 x 6.2 P | Basement | Concrete |
| Living room | 10.2 x 15.9 P | Basement | Wood |
| Kitchen | 8.11 x 10.1 P | Basement | Floating floor |
| Bedroom | 10.1 x 10.2 P | Basement | Wood |
| Bathroom | 4.10 x 4.11 P | Basement | Ceramic tiles |
| Other | 4.2 x 5.2 P | Basement | Floating floor |
|
CHARACTERISTICS |
|
|---|---|
| Basement | 6 feet and over, Separate entrance |
| Bathroom / Washroom | Adjoining to primary bedroom |
| Windows | Aluminum |
| Roofing | Asphalt and gravel |
| Siding | Brick |
| Landscaping | Fenced |
| Garage | Fitted |
| Parking | Garage, Outdoor |
| Heating energy | Heating oil |
| Sewage system | Municipal sewer |
| Water supply | Municipality |
| Foundation | Poured concrete |
| Proximity | Public transport |
| Zoning | Residential |
| Rental appliances | Water heater |
| Cupboard | Wood |