3060 Rue de la Comtesse, Laval (Duvernay), QC H7E0H9 $419,600
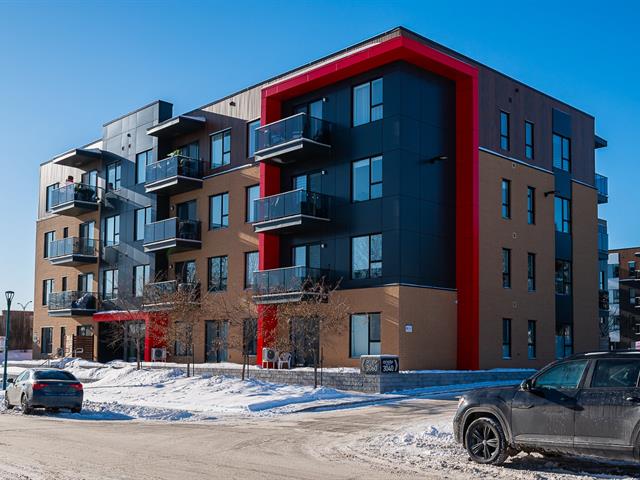
Frontage
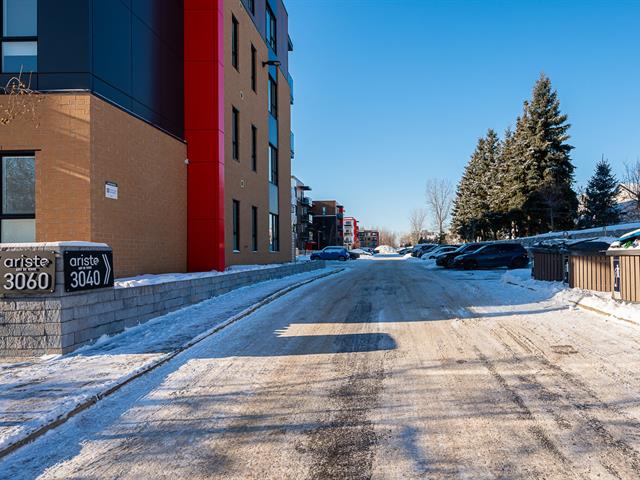
Exterior
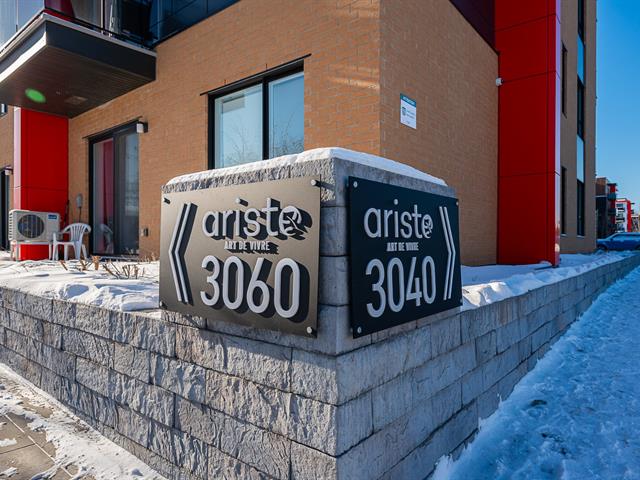
Other
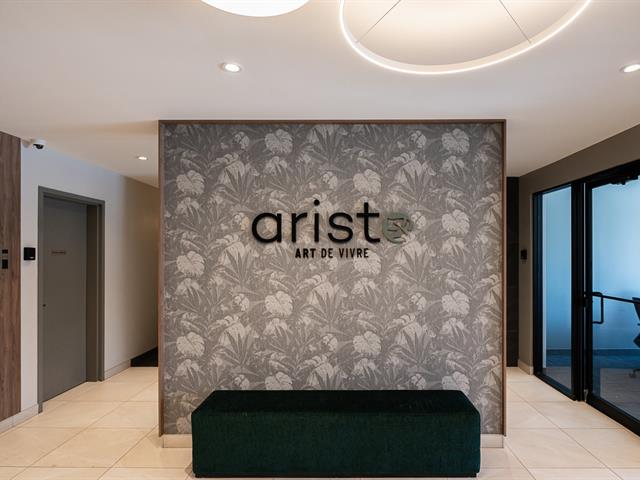
Reception Area
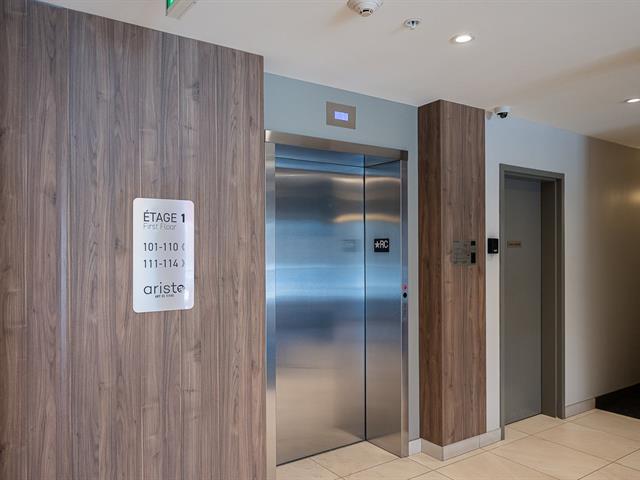
Elevator
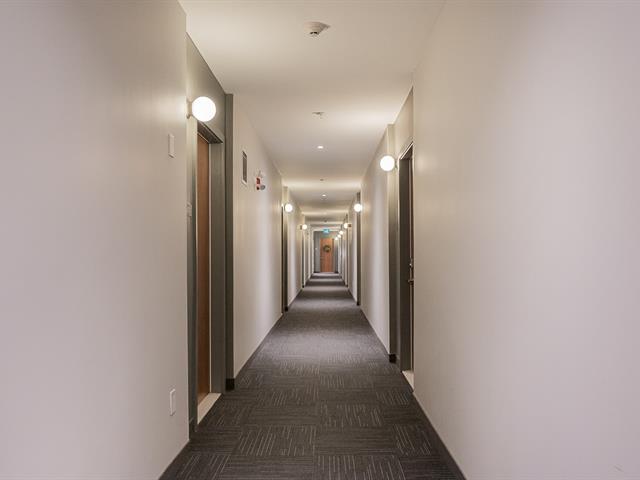
Hallway
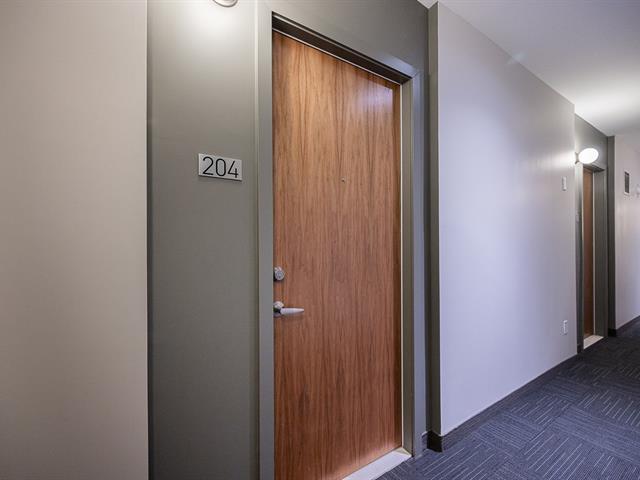
Exterior entrance
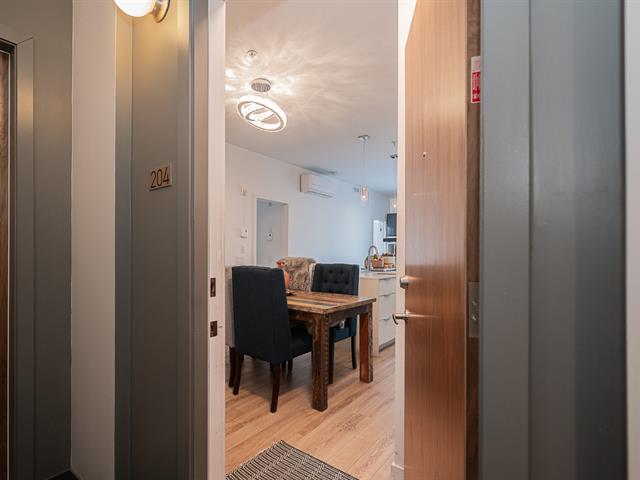
Hallway
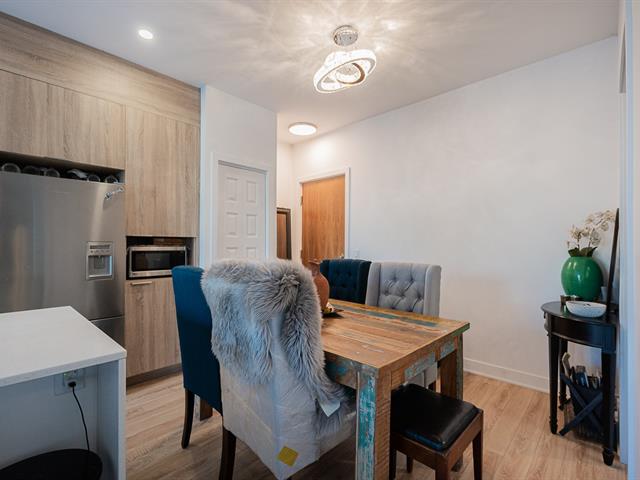
Dinette
|
|
Description
Welcome to this charming condominium nestled in the heart
of Val-de-Brises. Built in 2021, this impeccable residence
offers a prime location in the sought-after Val-de-Brises
sector, with convenient access to Highway 440 and Route 19.
Situated on the Second floor, this stunning unit seamlessly
combines classic elegance with modern conveniences,
creating an exceptional living space in a serene yet
well-connected neighborhood. Step inside to discover a
bright and airy open-concept design that exudes warmth and
sophistication. Well-maintained and expertly managed by the
dedicated Syndicate of Co-owners, this condominium ensures
a high standard of care and attention to the building
-Hot water include a condo fee
-Two(2)Indoor garage heated
-Outside in-ground pool
-Wall-mounted air conditioner
of Val-de-Brises. Built in 2021, this impeccable residence
offers a prime location in the sought-after Val-de-Brises
sector, with convenient access to Highway 440 and Route 19.
Situated on the Second floor, this stunning unit seamlessly
combines classic elegance with modern conveniences,
creating an exceptional living space in a serene yet
well-connected neighborhood. Step inside to discover a
bright and airy open-concept design that exudes warmth and
sophistication. Well-maintained and expertly managed by the
dedicated Syndicate of Co-owners, this condominium ensures
a high standard of care and attention to the building
-Hot water include a condo fee
-Two(2)Indoor garage heated
-Outside in-ground pool
-Wall-mounted air conditioner
Inclusions:
Exclusions : N/A
| BUILDING | |
|---|---|
| Type | Apartment |
| Style | Detached |
| Dimensions | 0x0 |
| Lot Size | 0 |
| EXPENSES | |
|---|---|
| Co-ownership fees | $ 3636 / year |
| Municipal Taxes (2024) | $ 2331 / year |
| School taxes (2024) | $ 286 / year |
|
ROOM DETAILS |
|||
|---|---|---|---|
| Room | Dimensions | Level | Flooring |
| Kitchen | 8.7 x 10.3 P | 2nd Floor | Floating floor |
| Dining room | 8.8 x 10.9 P | 2nd Floor | Floating floor |
| Living room | 10.9 x 12.0 P | 2nd Floor | Floating floor |
| Primary bedroom | 11.1 x 12.2 P | 2nd Floor | Floating floor |
| Walk-in closet | 3.1 x 7.2 P | 2nd Floor | Floating floor |
| Bedroom | 9.11 x 11.5 P | 2nd Floor | Floating floor |
| Bathroom | 9.2 x 12.1 P | 2nd Floor | Ceramic tiles |
|
CHARACTERISTICS |
|
|---|---|
| Heating system | Electric baseboard units, Electric baseboard units, Electric baseboard units, Electric baseboard units, Electric baseboard units |
| Water supply | Municipality, Municipality, Municipality, Municipality, Municipality |
| Heating energy | Electricity, Electricity, Electricity, Electricity, Electricity |
| Equipment available | Alarm system, Ventilation system, Electric garage door, Central air conditioning, Private balcony, Alarm system, Ventilation system, Electric garage door, Central air conditioning, Private balcony, Alarm system, Ventilation system, Electric garage door, Central air conditioning, Private balcony, Alarm system, Ventilation system, Electric garage door, Central air conditioning, Private balcony, Alarm system, Ventilation system, Electric garage door, Central air conditioning, Private balcony |
| Easy access | Elevator, Elevator, Elevator, Elevator, Elevator |
| Garage | Heated, Heated, Heated, Heated, Heated |
| Pool | Indoor, Indoor, Indoor, Indoor, Indoor |
| Proximity | Highway, Cegep, Hospital, Park - green area, Elementary school, High school, Public transport, Bicycle path, Daycare centre, Highway, Cegep, Hospital, Park - green area, Elementary school, High school, Public transport, Bicycle path, Daycare centre, Highway, Cegep, Hospital, Park - green area, Elementary school, High school, Public transport, Bicycle path, Daycare centre, Highway, Cegep, Hospital, Park - green area, Elementary school, High school, Public transport, Bicycle path, Daycare centre, Highway, Cegep, Hospital, Park - green area, Elementary school, High school, Public transport, Bicycle path, Daycare centre |
| Available services | Fire detector, Exercise room, Visitor parking, Bicycle storage area, Balcony/terrace, Garbage chute, Common areas, Indoor storage space, Fire detector, Exercise room, Visitor parking, Bicycle storage area, Balcony/terrace, Garbage chute, Common areas, Indoor storage space, Fire detector, Exercise room, Visitor parking, Bicycle storage area, Balcony/terrace, Garbage chute, Common areas, Indoor storage space, Fire detector, Exercise room, Visitor parking, Bicycle storage area, Balcony/terrace, Garbage chute, Common areas, Indoor storage space, Fire detector, Exercise room, Visitor parking, Bicycle storage area, Balcony/terrace, Garbage chute, Common areas, Indoor storage space |
| Parking | Garage, Garage, Garage, Garage, Garage |
| Sewage system | Municipal sewer, Municipal sewer, Municipal sewer, Municipal sewer, Municipal sewer |
| Zoning | Residential, Residential, Residential, Residential, Residential |