302 7e rue de la Pointe, Shawinigan, QC G9N1C5 $395,000
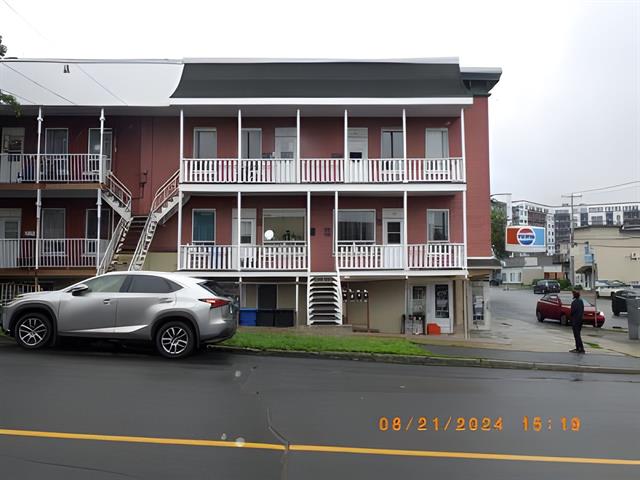
Frontage
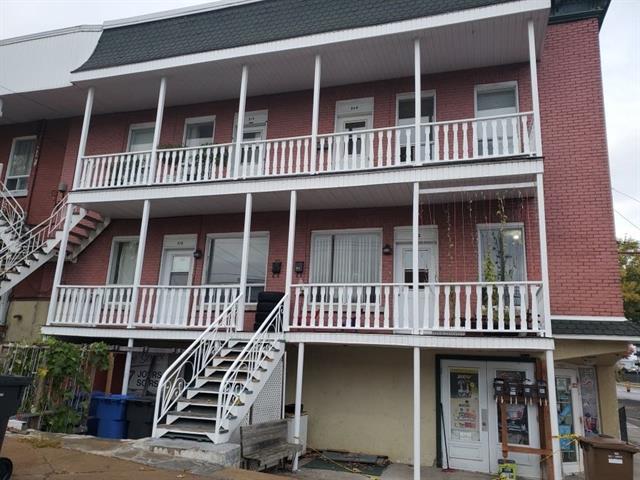
Frontage
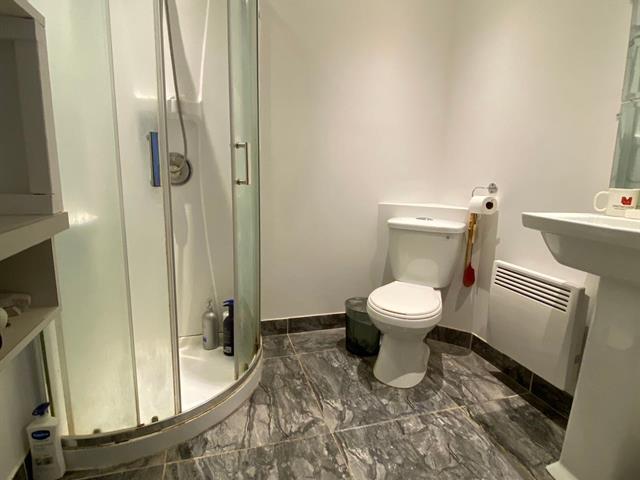
Bathroom
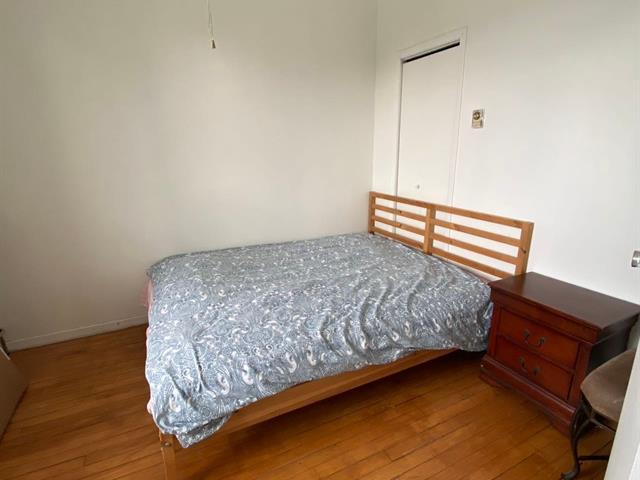
Bedroom
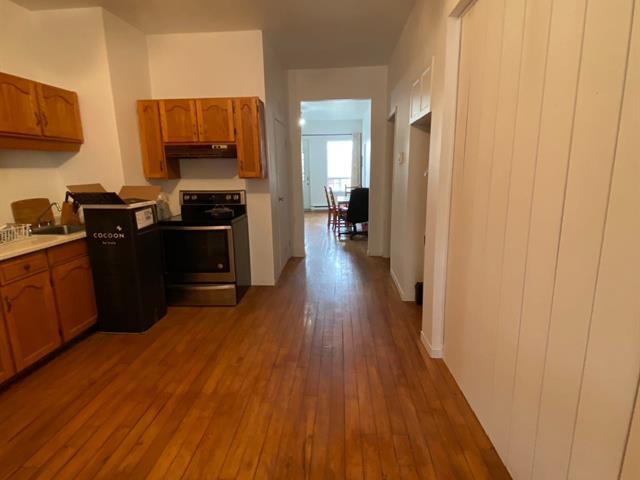
Kitchen
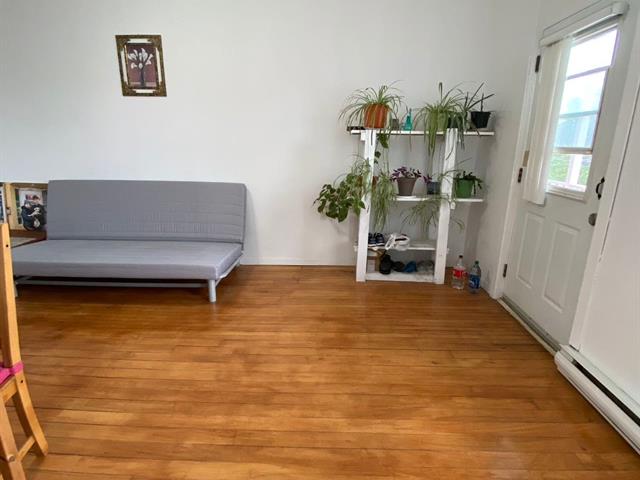
Living room
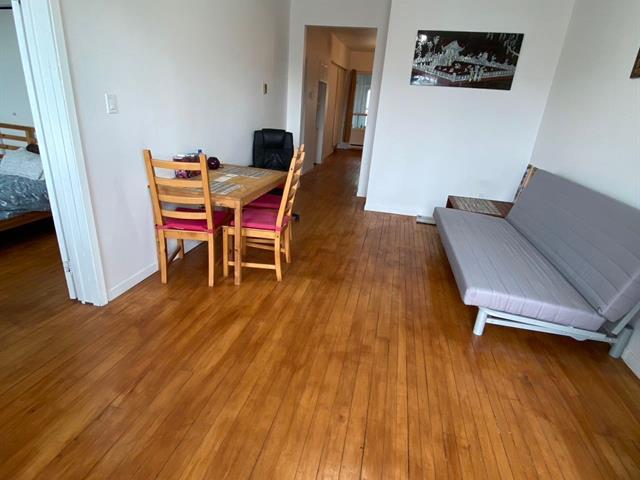
Living room
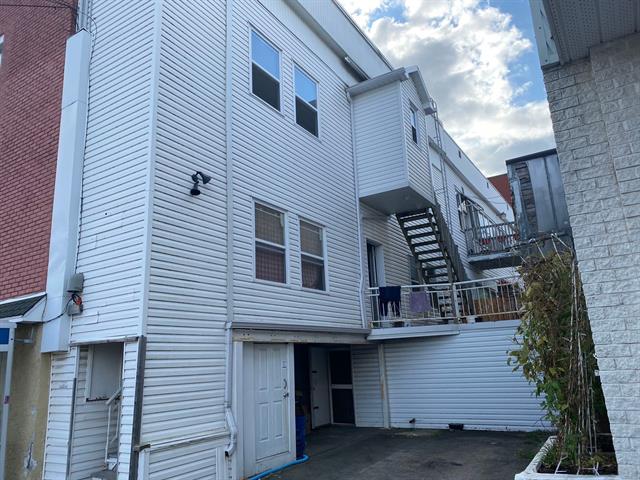
Back facade
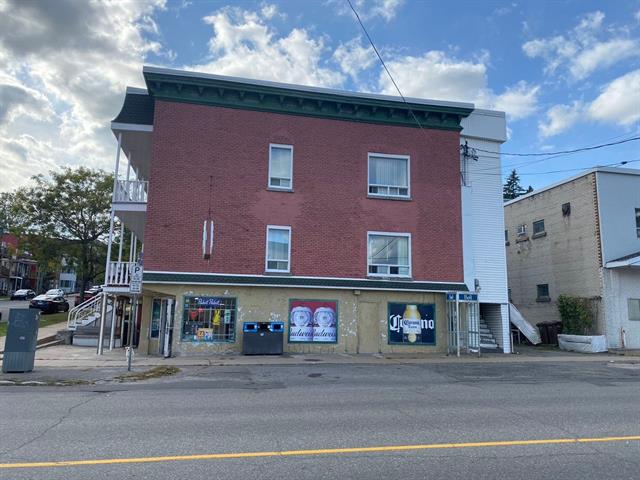
Other
|
|
Sold
Description
Unique Opportunity! At the seller's request, the property is now being sold with the dépanneur(Centris #25560462) included! The business is well-established, profitable, and currently in operation. No payment required for the business itself -- only the inventory to take over. The inventory will be taken and assessed by a qualified professional the day before the deed of sale. The buyer can choose to operate the business themselves or assign it to a third party. A rare chance to own a building with a turnkey business included! Good revenue with potential rent increase. The commercial unit pays 40% of municipal tax to the landlord.
Unique Opportunity!
At the seller's request, the property is now being sold
with the dépanneur(Centris #25560462) included! The
business is well-established, profitable, and currently in
operation. No payment required for the business itself --
only the inventory to take over. The inventory shall be
taken and evaluated by a qualified professional on the day
prior to the execution of the deed of sale. The buyer can
choose to operate the business themselves or assign it to a
third party. A rare chance to own a building with a turnkey
business included!
Nice location, good investment. The seller made lot of
renovation in pass 10 years.
At the seller's request, the property is now being sold
with the dépanneur(Centris #25560462) included! The
business is well-established, profitable, and currently in
operation. No payment required for the business itself --
only the inventory to take over. The inventory shall be
taken and evaluated by a qualified professional on the day
prior to the execution of the deed of sale. The buyer can
choose to operate the business themselves or assign it to a
third party. A rare chance to own a building with a turnkey
business included!
Nice location, good investment. The seller made lot of
renovation in pass 10 years.
Inclusions:
Exclusions : tenant belongings
| BUILDING | |
|---|---|
| Type | Quintuplex |
| Style | Semi-detached |
| Dimensions | 13.46x23.52 M |
| Lot Size | 485.57 MC |
| EXPENSES | |
|---|---|
| Municipal Taxes (2025) | $ 8160 / year |
| School taxes (2024) | $ 134 / year |
|
ROOM DETAILS |
|||
|---|---|---|---|
| Room | Dimensions | Level | Flooring |
| N/A | |||
|
CHARACTERISTICS |
|
|---|---|
| Zoning | Commercial, Residential |
| Proximity | Daycare centre, Elementary school, High school, Hospital, Park - green area, Public transport |
| Heating system | Electric baseboard units |
| Heating energy | Electricity |
| Basement | Low (less than 6 feet) |
| Sewage system | Municipal sewer |
| Water supply | Municipality |
| Parking | Outdoor |
| Foundation | Stone |