300 Rue Ann, Montréal (Le Sud-Ouest), QC H3C2K2 $1,895/M
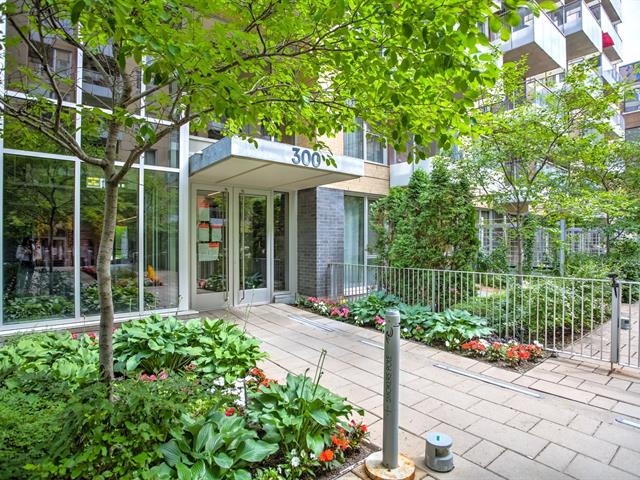
Exterior entrance
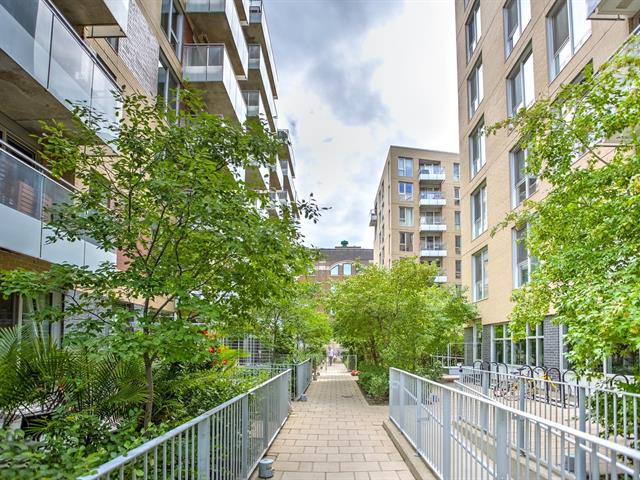
Exterior entrance
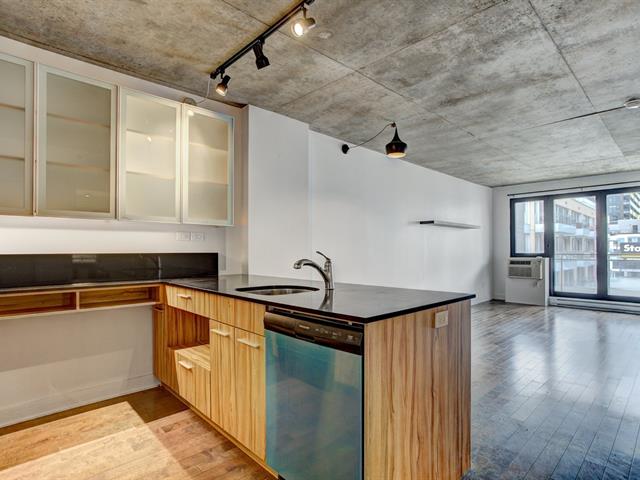
Kitchen
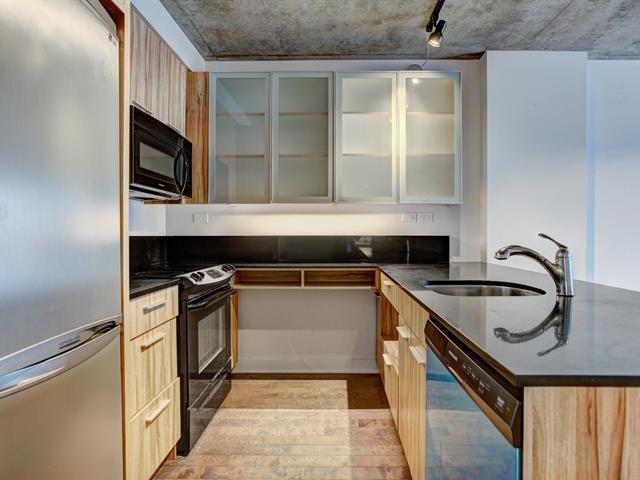
Kitchen
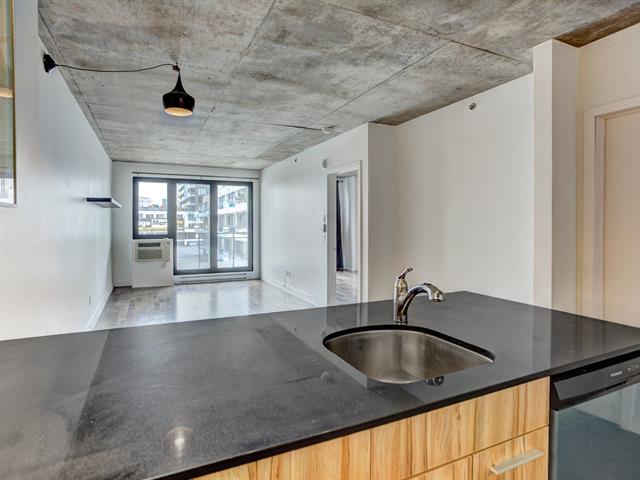
Kitchen
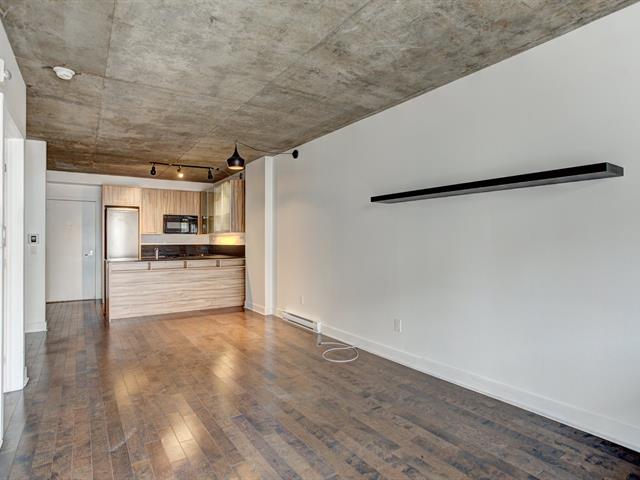
Living room
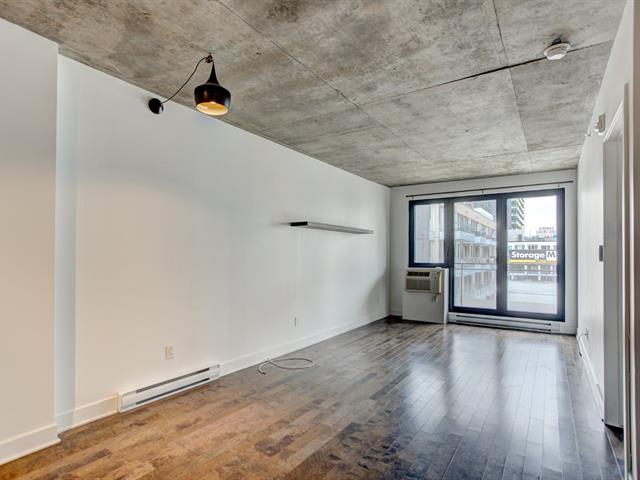
Bedroom
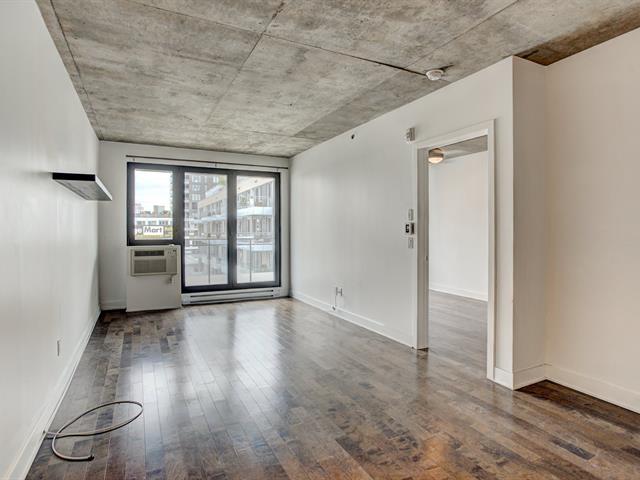
Bedroom
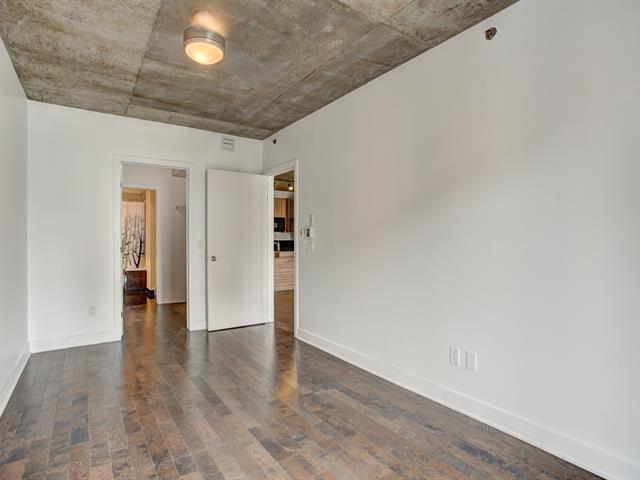
Bedroom
|
|
Description
Gorgeous condo with 1 closed bedroom and a walk-in. One of the largest 3 ½ in the project. The organization of space gives way to the light, creativity, freedom. Treat yourself for a space at your image. Located in the heart of Montreal's historic Griffintown neighborhood,
this condo is the ultimate urban experience. Living here
means enjoying the pleasures of downtown, Old Montreal and
the Lachine Canal within walking distance. This condo is
characterized by a more than abundant windows, letting in
an exceptional natural light. Catch your breath from the
large private terraces, with your gaze on a true urban
show. This condo reveals the magnitude of the Montreal
landscape. Located on the phase 9 Lowney 7th floor you can
enjoy all the benefits of these buildings which include
four phases. Live like in the southern hotels and see what
awaits you: -- 2 rooftop pools -- 1 indoor pool -- Indoor
spa -- Fireplace on an enchanting terrace with sand and
hammocks, -- Lounge room style with pool table, fireplace
and kitchen -- Private room, for evening's events or
meetings, upon reservation -- Security guards in all the
building -- Large all equipped gym with everything you need
for your fitness Urban refuge at its best, this condo
offers you in once exile and proximity. When living in
Montreal, downtown and its activities, the Old Montreal and
its history, the Lachine Canal and its urban parks, are
yours. Montreal is the meeting point for passionate people
who want to have fun, and fits perfectly to the
requirements of those who choose to live in. Succumb to
Montrea
Ther are a parking place S-260 and a looker S-399
Inclusions: Semi-Furnished - Fridge, stove, washer, dryer, dishwasher et une place de rangement.
Exclusions : N/A
| BUILDING | |
|---|---|
| Type | Apartment |
| Style | Semi-detached |
| Dimensions | 0x0 |
| Lot Size | 0 |
| EXPENSES | |
|---|---|
| N/A |
|
ROOM DETAILS |
|||
|---|---|---|---|
| Room | Dimensions | Level | Flooring |
| Living room | 22.10 x 10.2 P | AU | |
| Kitchen | 7.6 x 7.6 P | AU | |
| Bedroom | 16.5 x 8.3 P | AU | |
| Bathroom | 8.5 x 5.6 P | AU | |
| Other | 6.9 x 7.4 P | AU | |
|
CHARACTERISTICS |
|
|---|---|
| Parking | Garage |
| Zoning | Residential |
| Equipment available | Partially furnished |