3 Rue Cadillac, Kirkland, QC H9H4E5 $3,050/M
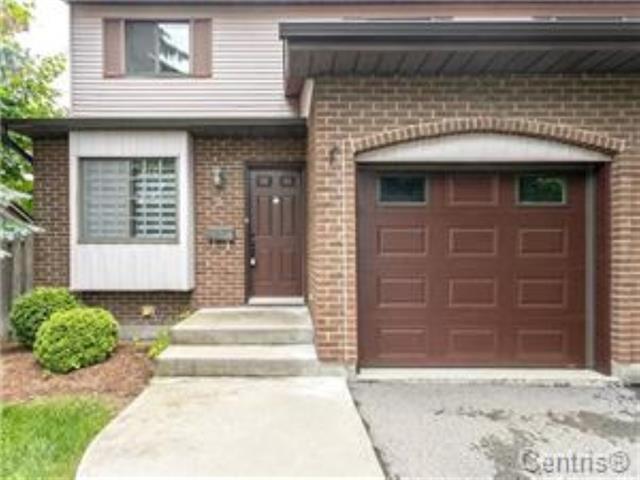
Exterior
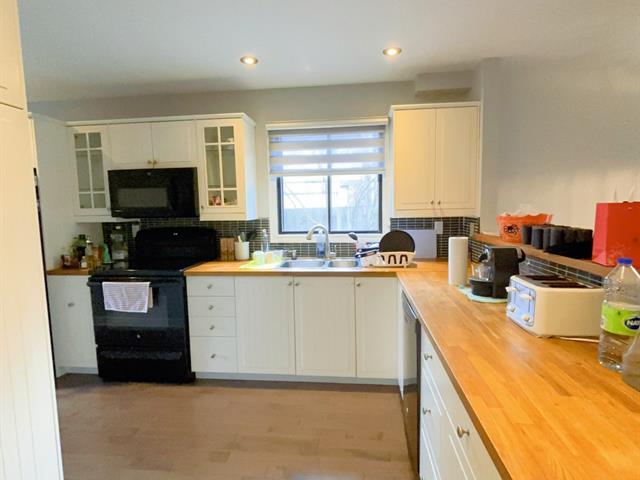
Kitchen
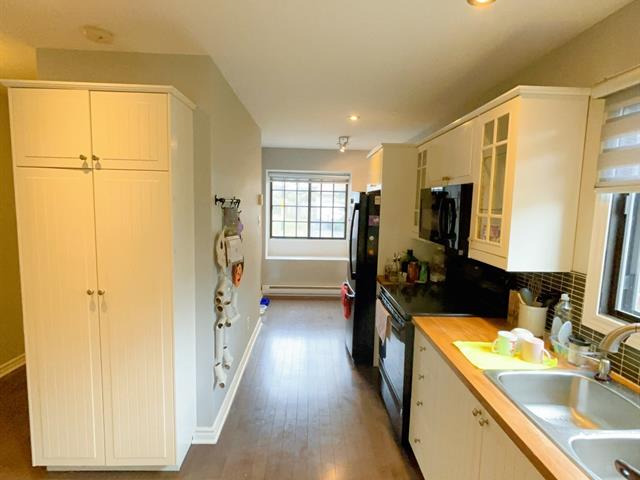
Kitchen
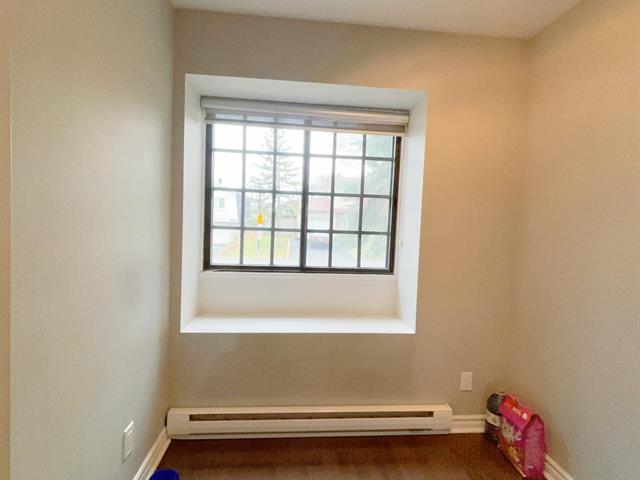
Dinette
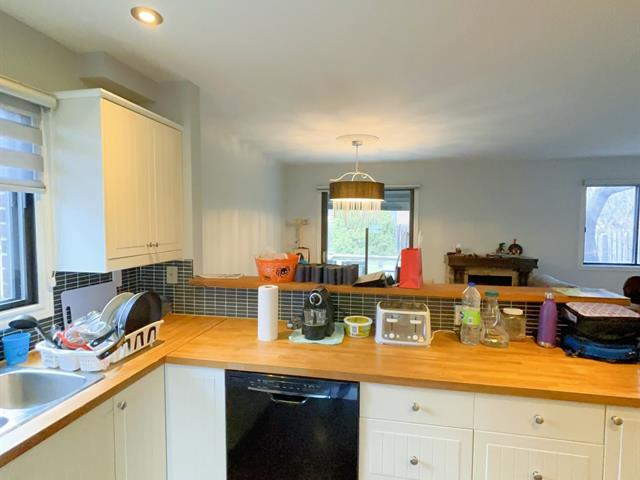
Kitchen
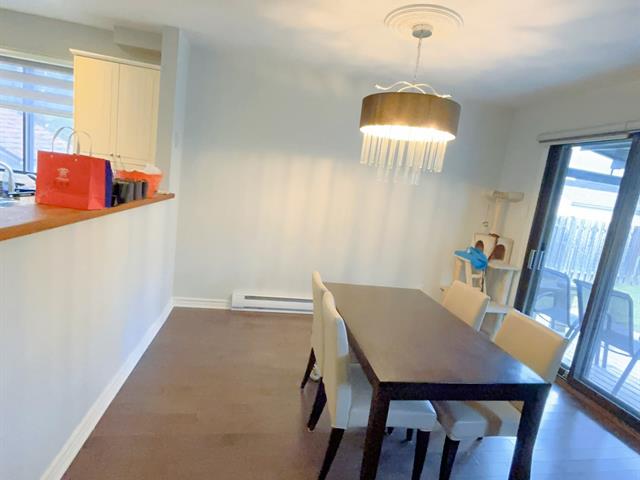
Dining room
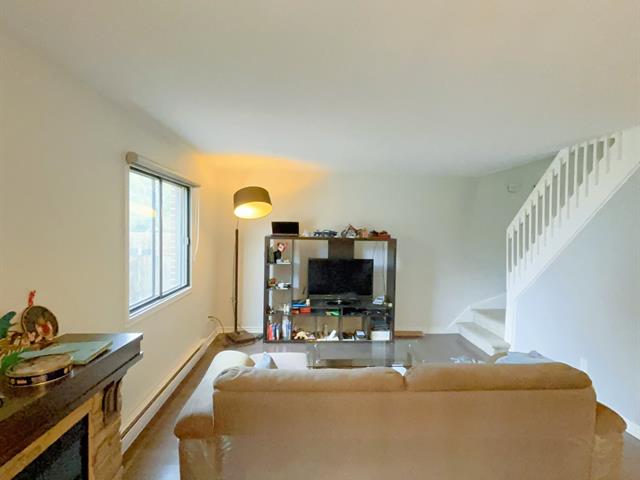
Living room
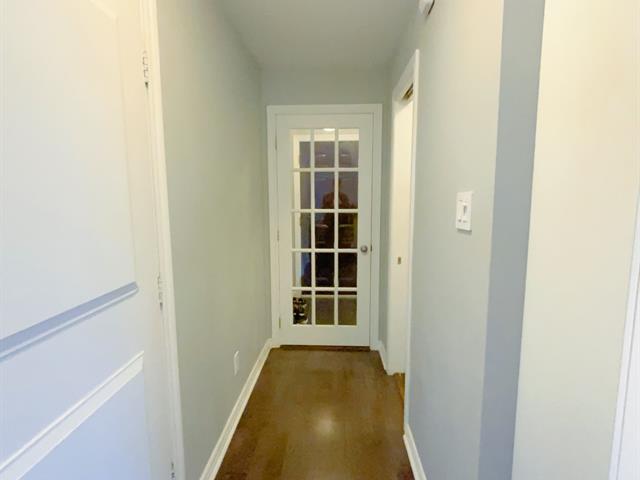
Hallway
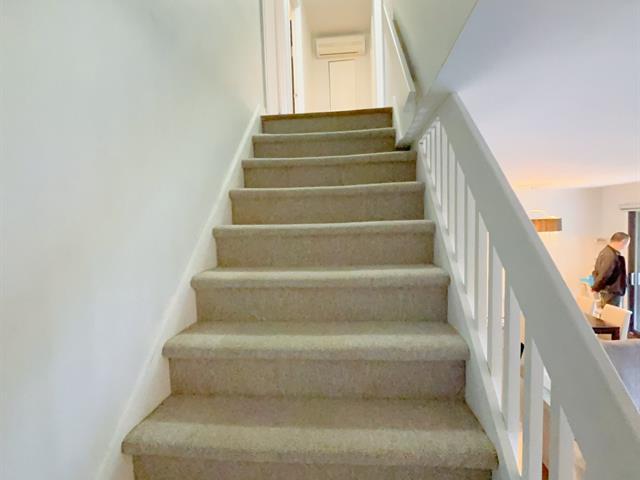
Staircase
|
|
Description
Inclusions: Fridge, Stove, Dishwasher, Washer, Dryer
Exclusions : Tenancy Insurance of 2 million liability, snow removal, lawn mowing, Hydro, Internet
| BUILDING | |
|---|---|
| Type | Two or more storey |
| Style | Semi-detached |
| Dimensions | 44.2x24.1 P |
| Lot Size | 0 |
| EXPENSES | |
|---|---|
| N/A |
|
ROOM DETAILS |
|||
|---|---|---|---|
| Room | Dimensions | Level | Flooring |
| Hallway | 4.7 x 3.1 P | Ground Floor | Wood |
| Kitchen | 9.5 x 20.1 P | Ground Floor | Ceramic tiles |
| Dinette | 6.9 x 5.5 P | Ground Floor | Ceramic tiles |
| Living room | 14.8 x 22.1 P | Ground Floor | Wood |
| Dining room | 9.3 x 10.11 P | Ground Floor | Wood |
| Primary bedroom | 13.0 x 20.1 P | 2nd Floor | Wood |
| Bedroom | 11.1 x 11.1 P | 2nd Floor | Wood |
| Bedroom | 11.1 x 9.6 P | 2nd Floor | Wood |
| Bathroom | 5.2 x 9.5 P | 2nd Floor | Ceramic tiles |
| Washroom | 3.3 x 6.4 P | Ground Floor | Ceramic tiles |
| Family room | 12.5 x 20.1 P | Basement | Floating floor |
| Home office | 11.3 x 12.0 P | Basement | Floating floor |
| Laundry room | 6.7 x 6.9 P | Basement | Ceramic tiles |
| Storage | 8.10 x 5.3 P | Basement | Floating floor |
|
CHARACTERISTICS |
|
|---|---|
| Heating system | Electric baseboard units, Electric baseboard units, Electric baseboard units, Electric baseboard units, Electric baseboard units |
| Water supply | Municipality, Municipality, Municipality, Municipality, Municipality |
| Garage | Attached, Heated, Single width, Attached, Heated, Single width, Attached, Heated, Single width, Attached, Heated, Single width, Attached, Heated, Single width |
| Parking | Outdoor, Garage, Outdoor, Garage, Outdoor, Garage, Outdoor, Garage, Outdoor, Garage |
| Sewage system | Municipal sewer, Municipal sewer, Municipal sewer, Municipal sewer, Municipal sewer |
| Zoning | Residential, Residential, Residential, Residential, Residential |