299 Rue de la Rotonde, Montréal (Verdun, QC H3E0C6 $529,000
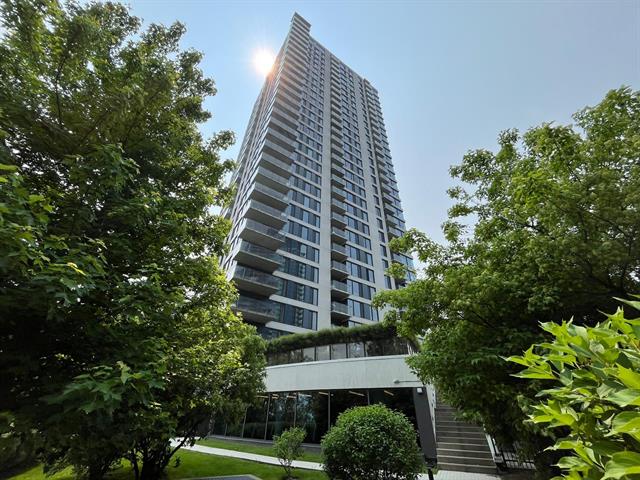
Exterior
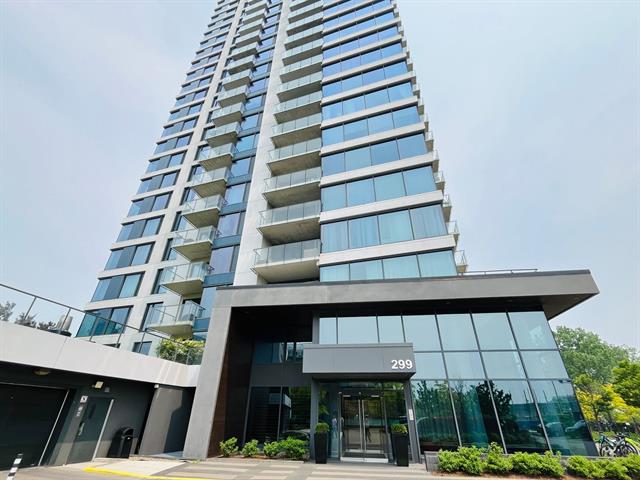
Exterior
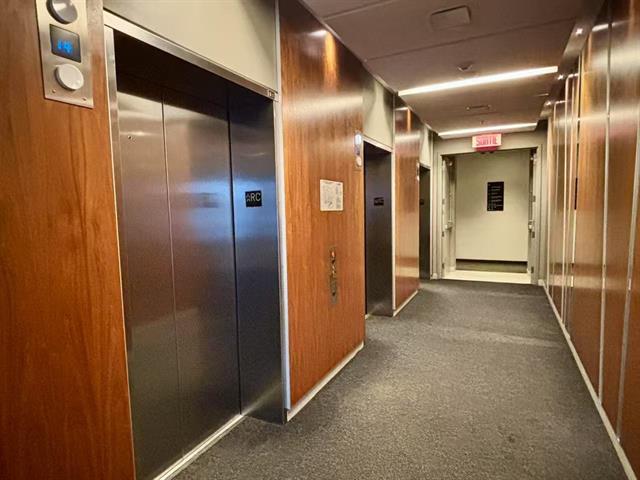
Elevator
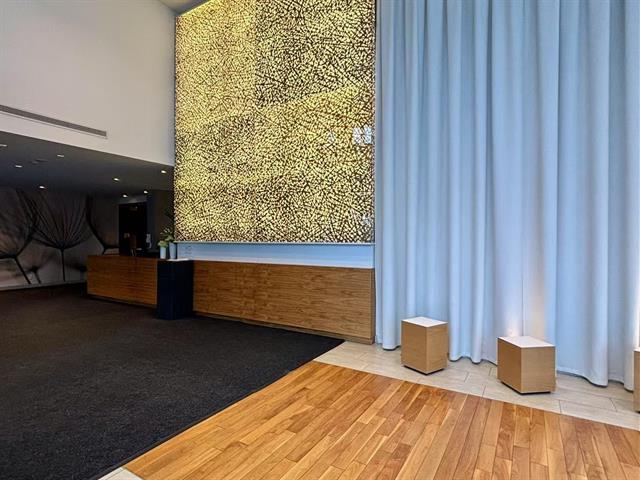
Interior
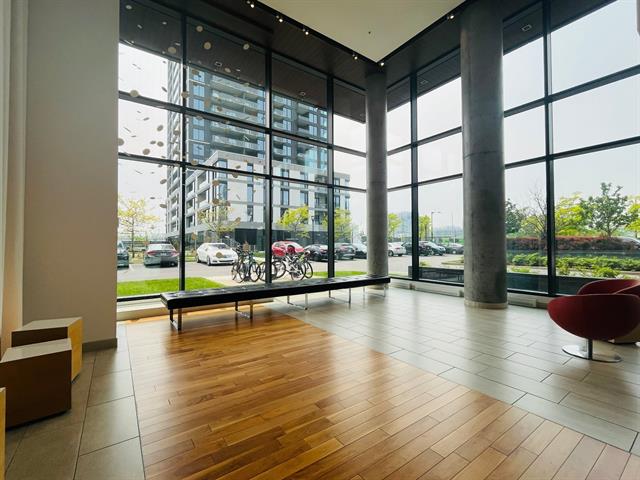
Interior
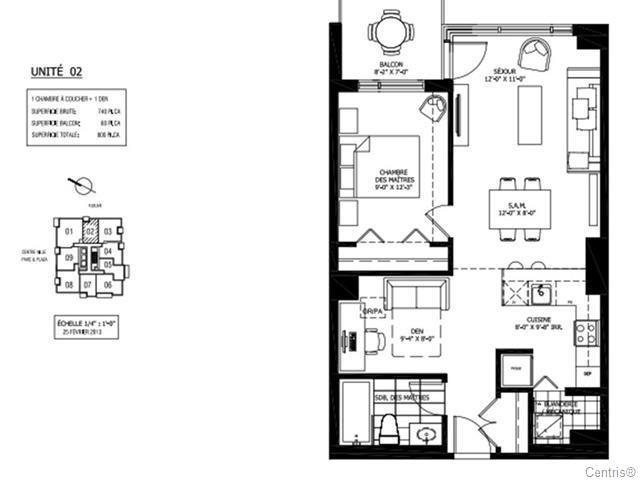
Other
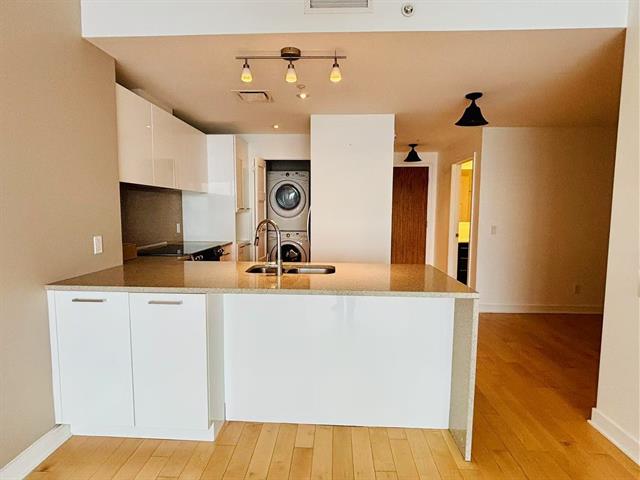
Kitchen
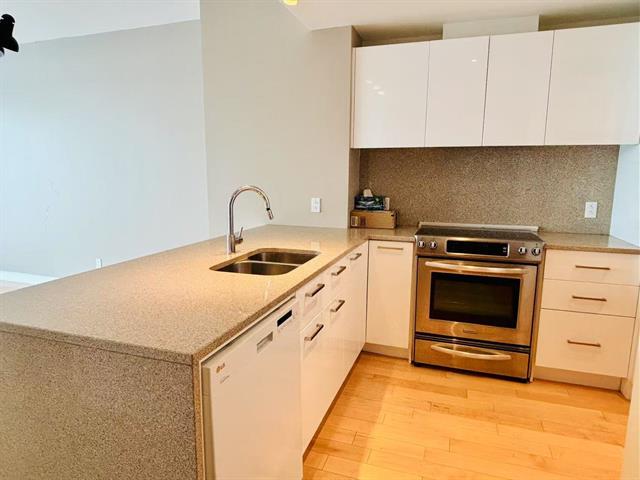
Kitchen
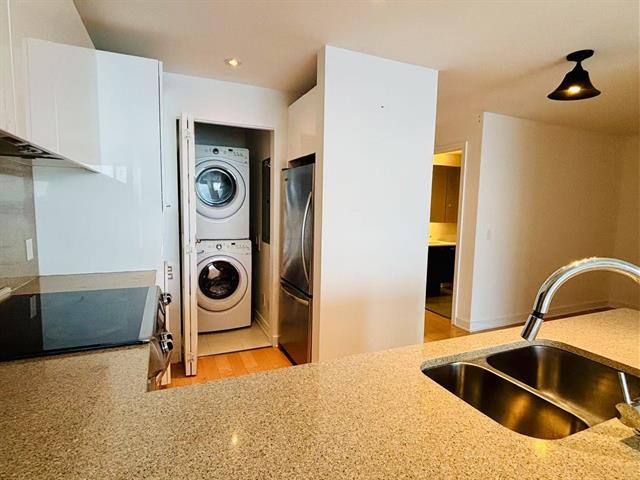
Kitchen
|
|
Description
Magnificent unit with a view of the river and the city! One closed bedroom + an additional room that can be used as an office or a bedroom. Beautiful kitchen with quartz countertops, open concept to the dining room and living room. Large windows, 9' ceilings, hardwood floors, and a balcony. Includes: 1 garage (1016) and 1 storage locker (1027). LEED Gold certified building with a complete fitness center, indoor and outdoor swimming pools, and 24/7 security. Some photos have been virtually staged for illustrative purposes only.
The Building - Evolo 2 with LEED Gold certification
- Water front
- 24/7 doorman
- Lounge / Reception room
- Guest suites
- Gym
- Indoor pool, sauna, steam room
- Outdoor pool with terrace
The Location -close all services
- Two steps to waterfront Parc de l'esplanade de la
Pointe-Nord and the Kayak club
- Two steps to Les Enfants Terribles, Mamie Clafoutis, BMO,
...
- 270 meters to the brand new REM station of Nuns Island
- 800 meters to Place du Commerce (IGA, Provigo,
Jean-Coutu, Pharmaprix, SAQ, 6 banks)
- 1.5 km to Club Tennis Île des Soeurs
- 3 km to Golf Exécutif Montréal
- 5 minute drive to Downtown, 10 minutes drive to Dix30
- Easy access to Highways 10, 15, 20
Some photos have been virtually staged for illustrative
purposes only.
- Water front
- 24/7 doorman
- Lounge / Reception room
- Guest suites
- Gym
- Indoor pool, sauna, steam room
- Outdoor pool with terrace
The Location -close all services
- Two steps to waterfront Parc de l'esplanade de la
Pointe-Nord and the Kayak club
- Two steps to Les Enfants Terribles, Mamie Clafoutis, BMO,
...
- 270 meters to the brand new REM station of Nuns Island
- 800 meters to Place du Commerce (IGA, Provigo,
Jean-Coutu, Pharmaprix, SAQ, 6 banks)
- 1.5 km to Club Tennis Île des Soeurs
- 3 km to Golf Exécutif Montréal
- 5 minute drive to Downtown, 10 minutes drive to Dix30
- Easy access to Highways 10, 15, 20
Some photos have been virtually staged for illustrative
purposes only.
Inclusions: Fridge, Stove, Dishwasher, Washer and dryer, all light fixtures
Exclusions : N/A
| BUILDING | |
|---|---|
| Type | Apartment |
| Style | Detached |
| Dimensions | 0x0 |
| Lot Size | 0 |
| EXPENSES | |
|---|---|
| Co-ownership fees | $ 7188 / year |
| Municipal Taxes (2025) | $ 3622 / year |
| School taxes (2025) | $ 452 / year |
|
ROOM DETAILS |
|||
|---|---|---|---|
| Room | Dimensions | Level | Flooring |
| Living room | 3.66 x 5.5 M | AU | Wood |
| Kitchen | 3.18 x 2.67 M | AU | Wood |
| Primary bedroom | 3.68 x 2.78 M | AU | Wood |
| Den | 2.46 x 2.78 M | AU | Wood |
| Laundry room | 1.66 x 1.34 M | AU | Ceramic tiles |
| Bathroom | 2.58 x 16 M | AU | Ceramic tiles |
| Primary bedroom | 2.6 x 1.2 M | AU | Wood |
|
CHARACTERISTICS |
|
|---|---|
| Proximity | Bicycle path, Cross-country skiing, Daycare centre, Elementary school, Golf, Highway, Park - green area, Public transport, Réseau Express Métropolitain (REM) |
| View | City, Water |
| Heating system | Electric baseboard units |
| Heating energy | Electricity |
| Garage | Fitted, Heated, Single width |
| Parking | Garage |
| Pool | Indoor, Inground |
| Sewage system | Municipal sewer |
| Water supply | Municipality |
| Zoning | Residential |
| Distinctive features | Waterfront |