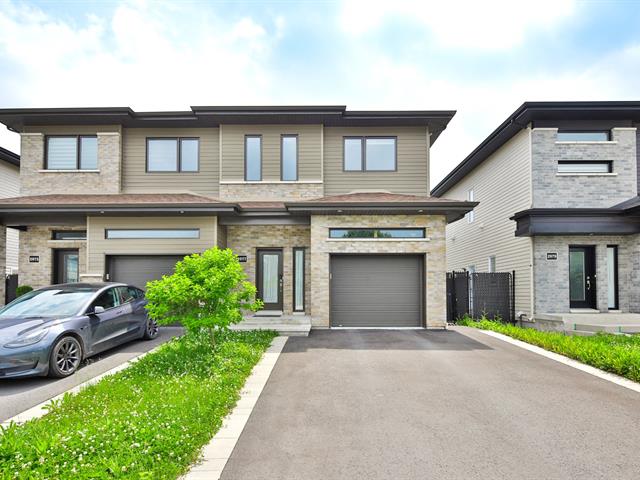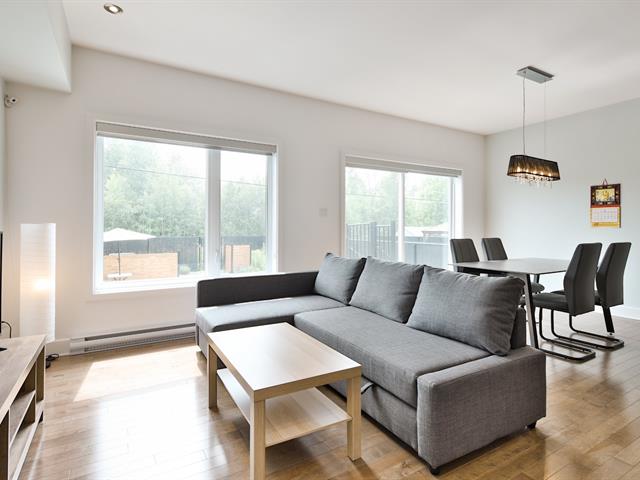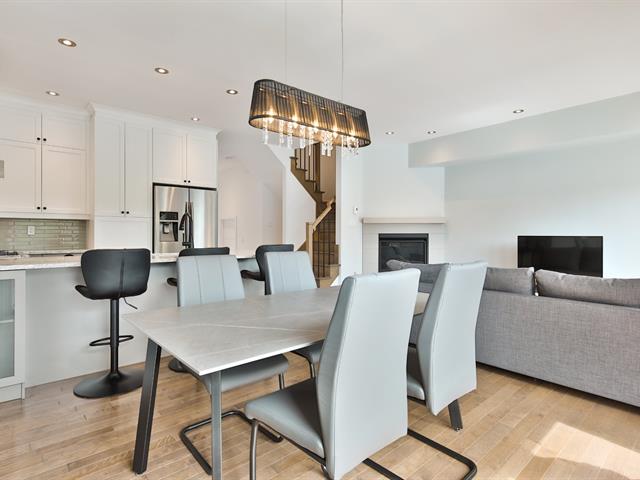2977 Boul. Désourdy, Carignan, QC J3L0T6 $780,000

View

Kitchen

Kitchen

Kitchen

Living room

Overall View

Dining room

Dining room

Dining room
|
|
OPEN HOUSE
Sunday, 13 July, 2025 | 13:00 - 16:00
Description
Welcome to 2977 Désourdy in Carignan. Modern semi-detached home built in 2019 with integrated garage and no rear neighbors for added privacy. Three bedrooms upstairs, spa-style bathroom with glass shower and separate tub. Bright open-concept main floor with gas fireplace and upscale kitchen with quartz countertops. Finished basement with full bathroom, family room (potential 4th bedroom), and large storage area. Private backyard with in-ground heated pool! Prime location: near schools, services, Route 112, Hwy 30, Dix30 and Costco. Comfort, elegance, and tranquility await!
Located in a prime area, this home offers remarkable
privacy with no rear neighbors. The integrated garage
welcomes you into a space that is both practical and
elegant.
UPSTAIRS
The upper floor features three bright bedrooms, including a
spacious primary bedroom with a walk-in closet. The modern
bathroom includes a glass-enclosed shower and separate tub,
creating a spa-like atmosphere at home.
MAIN FLOOR
The open concept living area blends warmth and elegance,
featuring a cozy living room with a gas fireplace, an
inviting dining space, and a high-end kitchen equipped with
quartz countertops and generous storage. It's the ideal
space for hosting guests or enjoying everyday family
moments.
BASEMENT
The versatile basement includes a spacious family room
(which could be converted into a fourth bedroom), a full
bathroom, and a large storage area, perfect for the
evolving needs of family life.
OUTDOORS
Step into a fully landscaped, private backyard with no rear
neighbors, a true haven of peace. Enjoy summer days around
the in-ground heated pool, ideal for relaxing or hosting
guests in a delightful setting.
LOCATION
Just steps from Carignan-Salières elementary school, a CPE,
and the city's multifunctional center. Only 2 minutes from
Route 112, 10 minutes from Highway 30, Costco, and
Promenades St-Bruno, and 15 minutes from Quartier Dix30.
Don't miss this unique opportunity to own a modern,
well-designed, and meticulously maintained home. Contact us
today to book your visit and fall in love with this hidden
gem in Carignan.
privacy with no rear neighbors. The integrated garage
welcomes you into a space that is both practical and
elegant.
UPSTAIRS
The upper floor features three bright bedrooms, including a
spacious primary bedroom with a walk-in closet. The modern
bathroom includes a glass-enclosed shower and separate tub,
creating a spa-like atmosphere at home.
MAIN FLOOR
The open concept living area blends warmth and elegance,
featuring a cozy living room with a gas fireplace, an
inviting dining space, and a high-end kitchen equipped with
quartz countertops and generous storage. It's the ideal
space for hosting guests or enjoying everyday family
moments.
BASEMENT
The versatile basement includes a spacious family room
(which could be converted into a fourth bedroom), a full
bathroom, and a large storage area, perfect for the
evolving needs of family life.
OUTDOORS
Step into a fully landscaped, private backyard with no rear
neighbors, a true haven of peace. Enjoy summer days around
the in-ground heated pool, ideal for relaxing or hosting
guests in a delightful setting.
LOCATION
Just steps from Carignan-Salières elementary school, a CPE,
and the city's multifunctional center. Only 2 minutes from
Route 112, 10 minutes from Highway 30, Costco, and
Promenades St-Bruno, and 15 minutes from Quartier Dix30.
Don't miss this unique opportunity to own a modern,
well-designed, and meticulously maintained home. Contact us
today to book your visit and fall in love with this hidden
gem in Carignan.
Inclusions: stove, dishwasher, refrigerator, microwave, washer, dryer, freezer, garage door opener
Exclusions : N/A
| BUILDING | |
|---|---|
| Type | Two or more storey |
| Style | Semi-detached |
| Dimensions | 12.53x6.73 M |
| Lot Size | 3259.31 PC |
| EXPENSES | |
|---|---|
| Energy cost | $ 934 / year |
| Municipal Taxes (2025) | $ 3994 / year |
| School taxes (2025) | $ 424 / year |
|
ROOM DETAILS |
|||
|---|---|---|---|
| Room | Dimensions | Level | Flooring |
| Hallway | 11.2 x 6.10 P | Ground Floor | Ceramic tiles |
| Kitchen | 9.9 x 8.11 P | Ground Floor | Ceramic tiles |
| Washroom | 6.2 x 5.4 P | Ground Floor | Ceramic tiles |
| Living room | 15.1 x 10.11 P | Ground Floor | Wood |
| Dining room | 11.11 x 9.10 P | Ground Floor | Wood |
| Primary bedroom | 14.11 x 12.6 P | 2nd Floor | Wood |
| Bedroom | 13.10 x 10.5 P | 2nd Floor | Wood |
| Bedroom | 14.6 x 10.2 P | 2nd Floor | Wood |
| Bathroom | 12.8 x 8.8 P | 2nd Floor | Ceramic tiles |
| Family room | 19.8 x 14.3 P | Basement | Floating floor |
| Bathroom | 7.10 x 5.7 P | Basement | Ceramic tiles |
| Storage | 19.6 x 9.5 P | Basement | Concrete |
|
CHARACTERISTICS |
|
|---|---|
| Basement | 6 feet and over, Finished basement |
| Driveway | Asphalt, Double width or more |
| Roofing | Asphalt shingles |
| Garage | Attached, Heated |
| Proximity | ATV trail, Bicycle path, Cross-country skiing, Daycare centre, Elementary school, High school, Highway, Park - green area, Public transport, Réseau Express Métropolitain (REM), Snowmobile trail |
| Siding | Brick, Vinyl |
| Heating system | Electric baseboard units |
| Heating energy | Electricity |
| Landscaping | Fenced, Landscape |
| Available services | Fire detector |
| Topography | Flat |
| Parking | Garage, Outdoor |
| Hearth stove | Gaz fireplace |
| Pool | Inground |
| Sewage system | Municipal sewer |
| Water supply | Municipality |
| Distinctive features | No neighbours in the back |
| Foundation | Poured concrete |
| Windows | PVC |
| Zoning | Residential |
| Bathroom / Washroom | Seperate shower |
| Equipment available | Ventilation system, Wall-mounted air conditioning |