279 Av. St Louis, Pointe-Claire, QC H9R5L3 $825,000
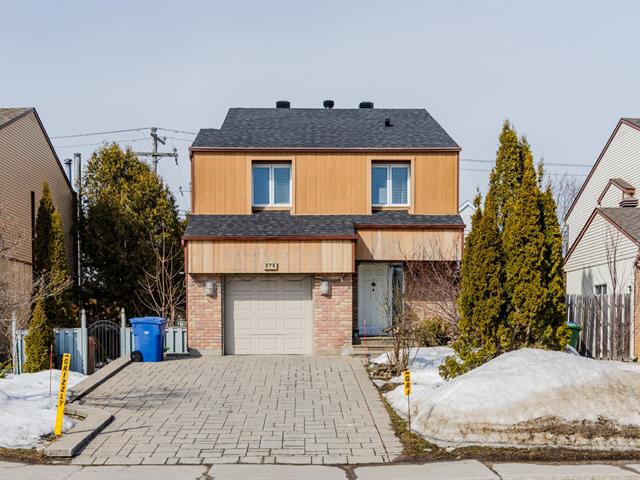
Frontage
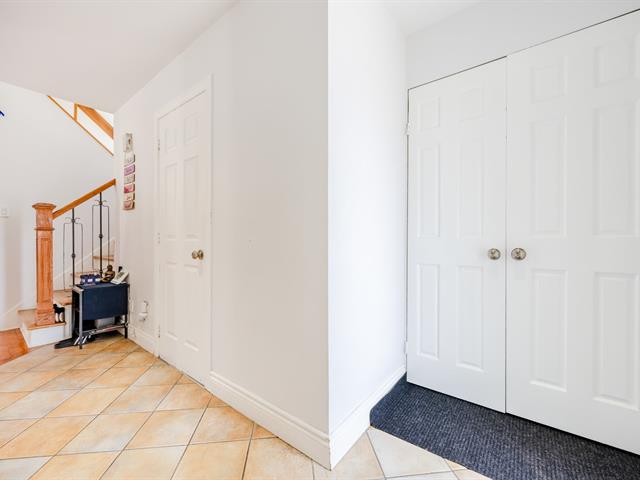
Hallway
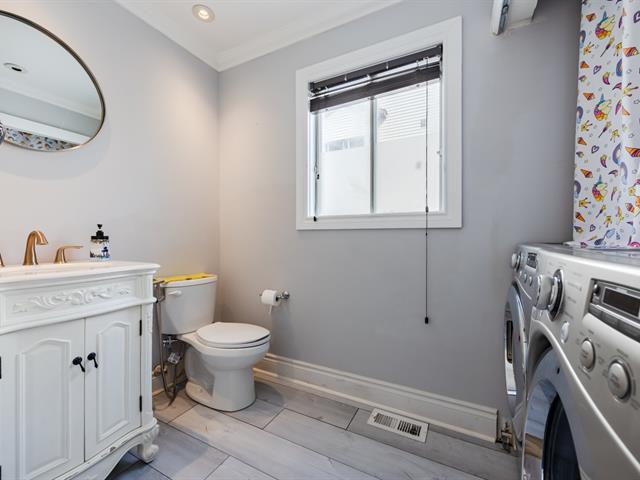
Washroom
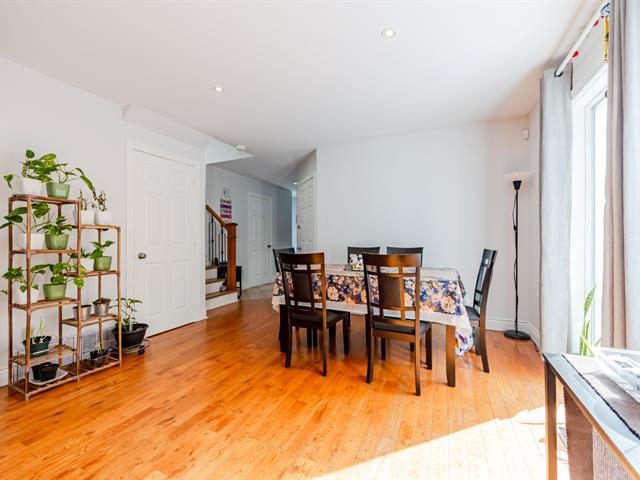
Dining room
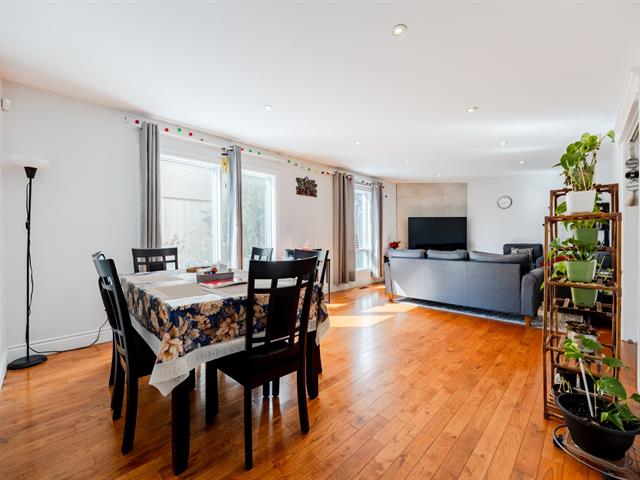
Dining room
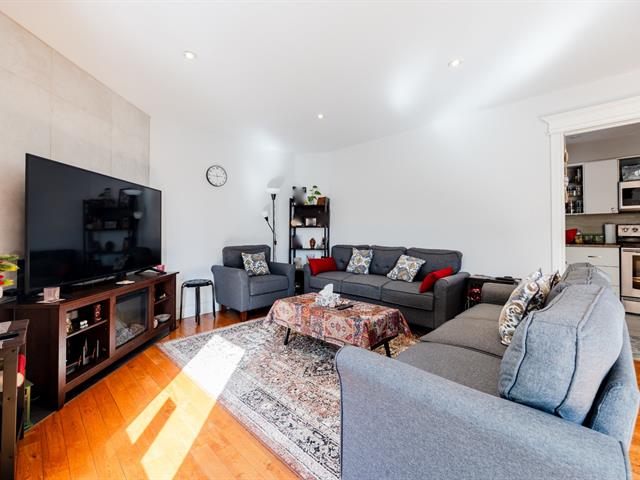
Living room
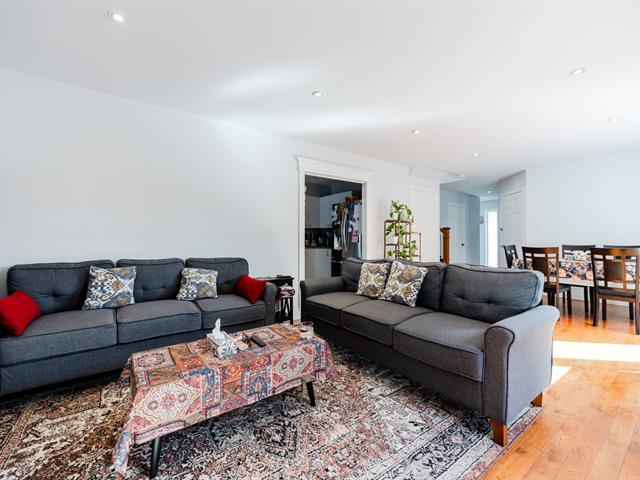
Living room
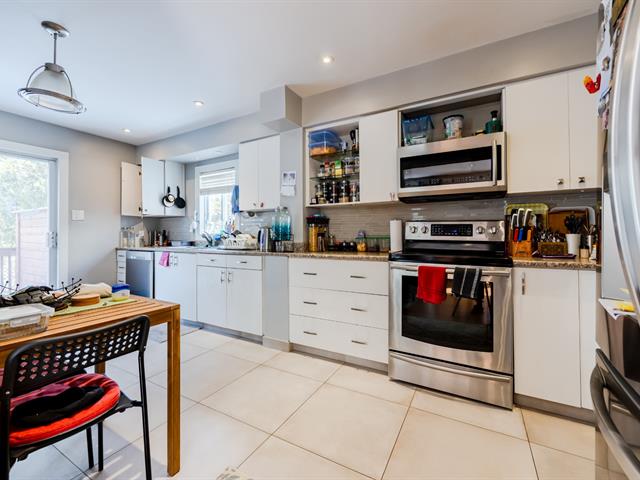
Kitchen
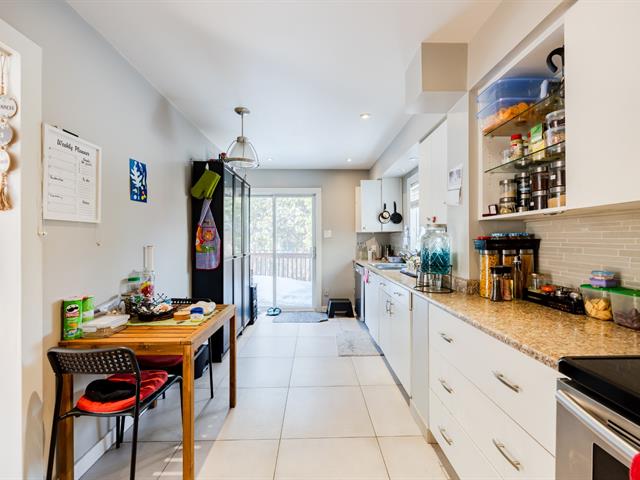
Kitchen
|
|
Description
Recently incredible 4BDM and 3+1BTH detached house in prime location of Pointe-Claire. Spacious and bright, hardwood floors on the main and upper floors. Walk-in and ensuite in the primary bedroom. Private backyard perfect for summer BBQs and entertainment. Four car uni stone e driveway in addition to aq built-in garage. There are no front neighbors, a small green patch for children to play or dogs to run. Easy access to highway 40 and 20, REM station is minutes away. Excellent school zoning and public service. Have you ever dreamed that an Olympic champiom can coach your kids? Come and find it yourself.
*RENOVATIONS**as declared by the previous owners.
New bathroom added to the basement
Smart light: livingroom, kitchen
Occupancy sensor: basement stairs, walk-in closet, garage,
powder room
Kitchen Flooring 2019
Kitchen 2010
Furnace 2015
Family Bathroom 2016
Master Bathroom Toilet, Vanity, and Floor 2016
Air Conditioning 2010
Windows in Master Bedroom (2)
Deck Added
Driveway Redone in Pavé-Uni
Siding Replaced
**Renovations** done by the current owner
roof replacemet in 2022
new dishwasher and hot water tank(rented) in 2024
some light fixtures added.
New bathroom added to the basement
Smart light: livingroom, kitchen
Occupancy sensor: basement stairs, walk-in closet, garage,
powder room
Kitchen Flooring 2019
Kitchen 2010
Furnace 2015
Family Bathroom 2016
Master Bathroom Toilet, Vanity, and Floor 2016
Air Conditioning 2010
Windows in Master Bedroom (2)
Deck Added
Driveway Redone in Pavé-Uni
Siding Replaced
**Renovations** done by the current owner
roof replacemet in 2022
new dishwasher and hot water tank(rented) in 2024
some light fixtures added.
Inclusions: Stove, fridge, microwave, dishwasher(2024), blinds, washer and dryer, light fixtures, barbecue, patio furniture, shelves in the basement, exercise machine in the basement,
Exclusions : hot water tank (rented), tenant's personal item
| BUILDING | |
|---|---|
| Type | Two or more storey |
| Style | Detached |
| Dimensions | 6.83x12.55 M |
| Lot Size | 419.4 MC |
| EXPENSES | |
|---|---|
| Water taxes (2024) | $ 341 / year |
| Municipal Taxes (2025) | $ 3614 / year |
| School taxes (2024) | $ 450 / year |
|
ROOM DETAILS |
|||
|---|---|---|---|
| Room | Dimensions | Level | Flooring |
| Living room | 25.10 x 12.4 P | Ground Floor | Wood |
| Kitchen | 18.10 x 8.2 P | Ground Floor | Ceramic tiles |
| Washroom | 4.11 x 9.2 P | Ground Floor | Ceramic tiles |
| Primary bedroom | 13.10 x 13 P | 2nd Floor | Wood |
| Walk-in closet | 8.8 x 7 P | 2nd Floor | Wood |
| Other | 5.5 x 6.1 P | 2nd Floor | Ceramic tiles |
| Bedroom | 8.7 x 9.10 P | 2nd Floor | Wood |
| Bedroom | 9.6 x 9.8 P | 2nd Floor | Wood |
| Bedroom | 8.11 x 3 P | 2nd Floor | Wood |
| Bathroom | 8.7 x 5.6 P | 2nd Floor | Ceramic tiles |
| Playroom | 19.11 x 19.6 P | Basement | Carpet |
| Bathroom | 3 x 3 P | Basement | Ceramic tiles |
|
CHARACTERISTICS |
|
|---|---|
| Driveway | Plain paving stone, Plain paving stone, Plain paving stone, Plain paving stone, Plain paving stone |
| Water supply | Municipality, Municipality, Municipality, Municipality, Municipality |
| Garage | Attached, Heated, Single width, Attached, Heated, Single width, Attached, Heated, Single width, Attached, Heated, Single width, Attached, Heated, Single width |
| Proximity | Highway, Golf, Hospital, Park - green area, Elementary school, Public transport, Bicycle path, Réseau Express Métropolitain (REM), Highway, Golf, Hospital, Park - green area, Elementary school, Public transport, Bicycle path, Réseau Express Métropolitain (REM), Highway, Golf, Hospital, Park - green area, Elementary school, Public transport, Bicycle path, Réseau Express Métropolitain (REM), Highway, Golf, Hospital, Park - green area, Elementary school, Public transport, Bicycle path, Réseau Express Métropolitain (REM), Highway, Golf, Hospital, Park - green area, Elementary school, Public transport, Bicycle path, Réseau Express Métropolitain (REM) |
| Basement | 6 feet and over, Finished basement, 6 feet and over, Finished basement, 6 feet and over, Finished basement, 6 feet and over, Finished basement, 6 feet and over, Finished basement |
| Parking | Outdoor, Garage, Outdoor, Garage, Outdoor, Garage, Outdoor, Garage, Outdoor, Garage |
| Sewage system | Municipal sewer, Municipal sewer, Municipal sewer, Municipal sewer, Municipal sewer |
| Zoning | Residential, Residential, Residential, Residential, Residential |