277 Rue Angèle Chartrand, Laval (Auteuil), QC H7H0B8 $2,100/M
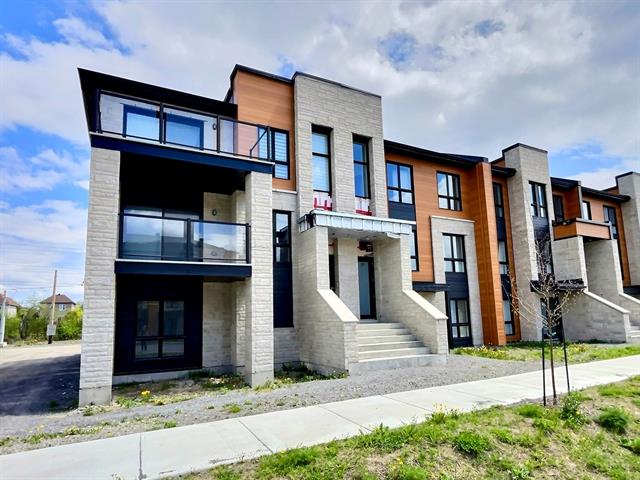
Exterior
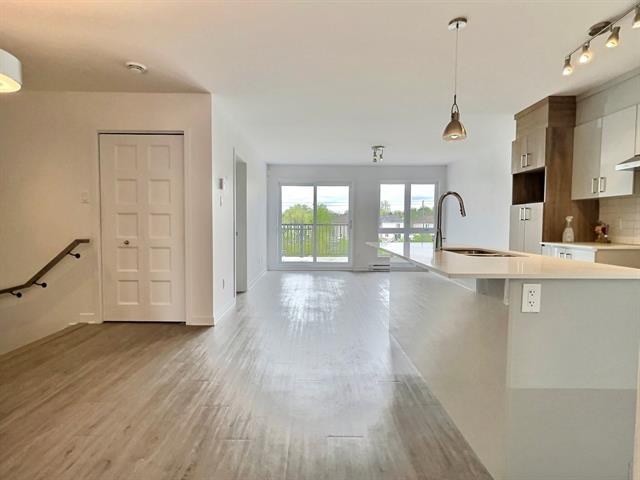
Dining room
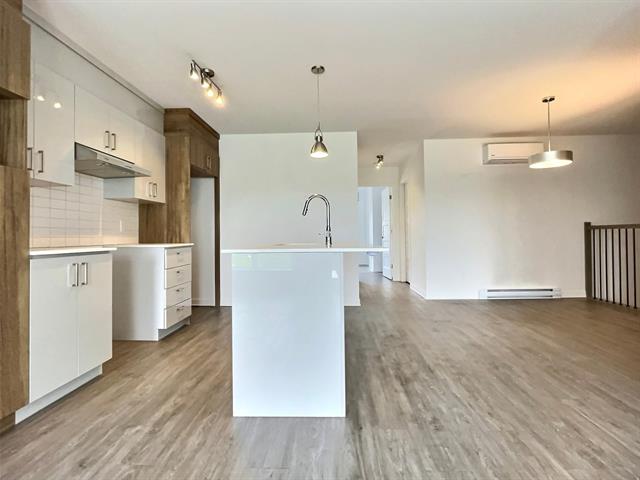
Kitchen
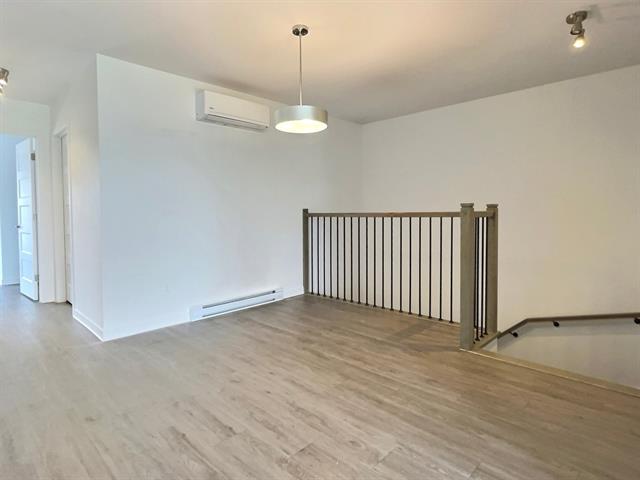
Dining room
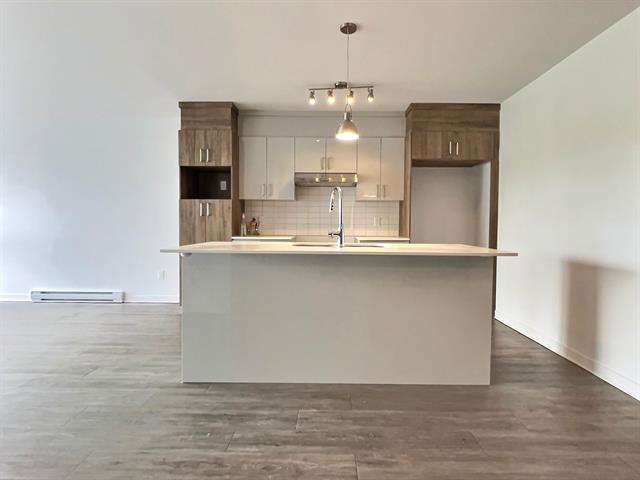
Kitchen
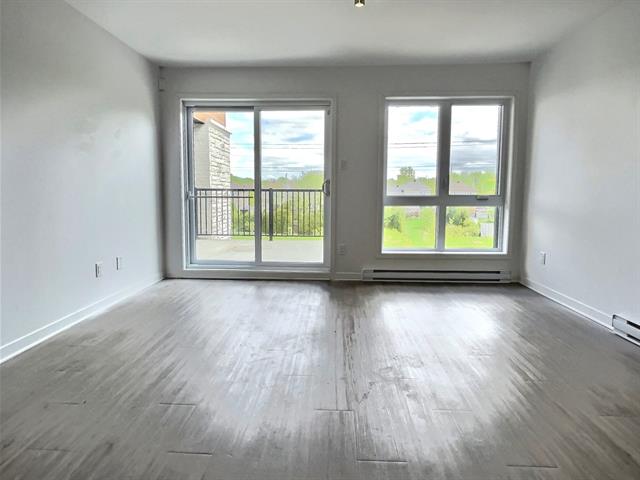
Living room
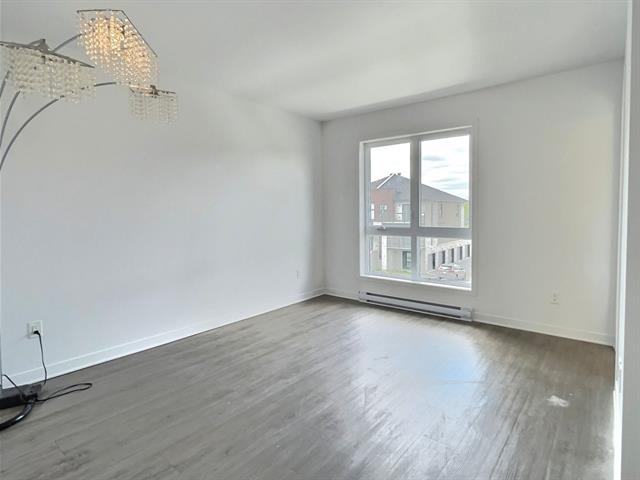
Primary bedroom
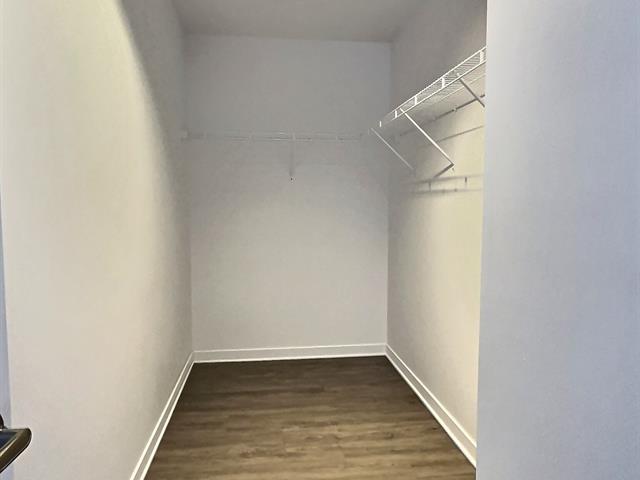
Walk-in closet
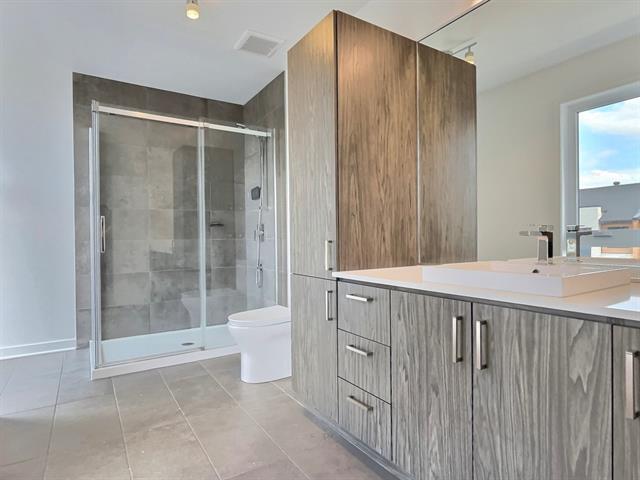
Ensuite bathroom
|
|
Description
Spacious and bright 4.5 second floor unit in the Quai de la Gare Ste-Rose project! This 1,302 sq. ft. condo features 2 bedrooms, 2 bathrooms, a large kitchen with a Quartz island, and an open-concept living room with patio. Also includes air conditionning and private garage. Prime location near Ste-Rose train station and major routes. Pet-friendly (fees apply), non-smoking, and proof of insurance required. Credit check and rental screening mandatory. Don't miss this stunning unit--schedule your visit today!
Tenant Information:
Credit check required.
Possibility of permitting pets.
Non-smoking: Tobacco and cannabis prohibited.
Short-term rentals, including Airbnb, are not allowed.
Proof of valid renter's insurance must be provided
before signing the lease.
Application Requirements:
All offers to lease must include a completed rental
background screening, including:
Credit verification
Criminal record check
Employment confirmation
Verification with the TAL (Tribunal administratif du
logement).
Credit check required.
Possibility of permitting pets.
Non-smoking: Tobacco and cannabis prohibited.
Short-term rentals, including Airbnb, are not allowed.
Proof of valid renter's insurance must be provided
before signing the lease.
Application Requirements:
All offers to lease must include a completed rental
background screening, including:
Credit verification
Criminal record check
Employment confirmation
Verification with the TAL (Tribunal administratif du
logement).
Inclusions: wall mounted air conditionner, 1 indoor garage
Exclusions : Electricity, heating, hot water, tenant insurance
| BUILDING | |
|---|---|
| Type | Apartment |
| Style | Attached |
| Dimensions | 0x0 |
| Lot Size | 0 |
| EXPENSES | |
|---|---|
| N/A |
|
ROOM DETAILS |
|||
|---|---|---|---|
| Room | Dimensions | Level | Flooring |
| Living room | 1 x 1 M | 2nd Floor | Flexible floor coverings |
| Kitchen | 1 x 1 M | 2nd Floor | Flexible floor coverings |
| Dining room | 1 x 1 M | 2nd Floor | Flexible floor coverings |
| Bedroom | 1 x 1 M | 2nd Floor | Flexible floor coverings |
| Walk-in closet | 1 x 1 M | 2nd Floor | Flexible floor coverings |
| Bathroom | 1 x 1 M | 2nd Floor | Ceramic tiles |
| Bedroom | 1 x 1 M | 2nd Floor | Flexible floor coverings |
| Bathroom | 1 x 1 M | 2nd Floor | Ceramic tiles |
| Hallway | 1 x 1 M | 2nd Floor | Flexible floor coverings |
|
CHARACTERISTICS |
|
|---|---|
| Proximity | Bicycle path, Highway |
| Heating system | Electric baseboard units |
| Heating energy | Electricity |
| Garage | Fitted, Heated, Single width |
| Parking | Garage |
| Sewage system | Municipal sewer |
| Water supply | Municipality |
| Restrictions/Permissions | Pets allowed with conditions, Short-term rentals not allowed, Smoking not allowed |
| Equipment available | Private balcony, Wall-mounted air conditioning |
| Zoning | Residential |