275 Rue Étienne Lavoie, Laval (Sainte-Dorothée), QC H7X0E4 $1,589,000
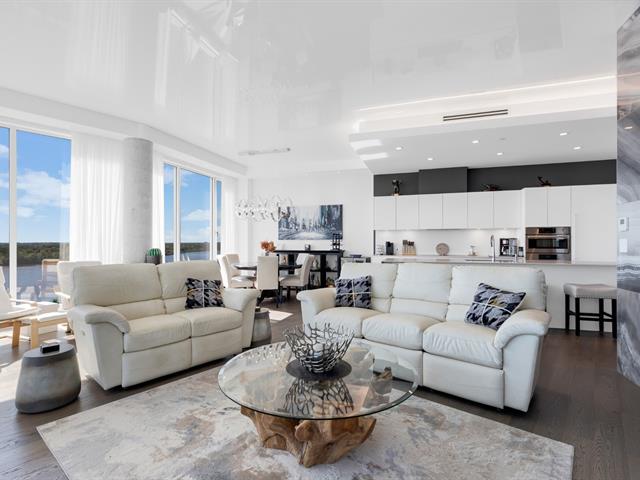
Living room
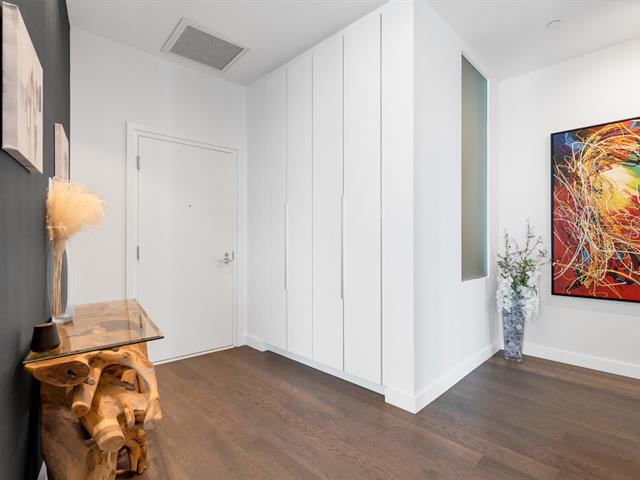
Hallway
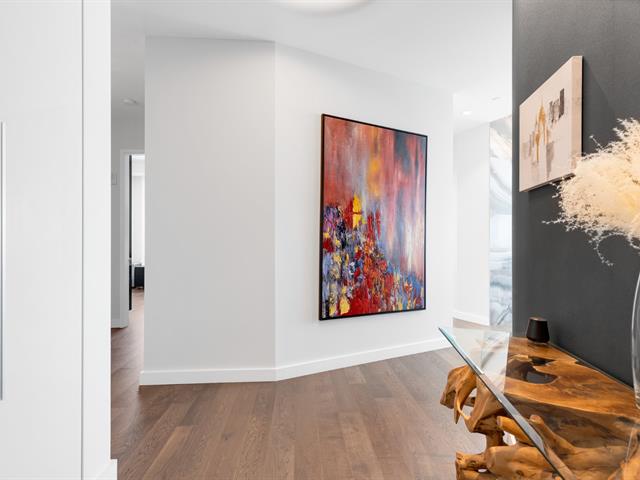
Hallway
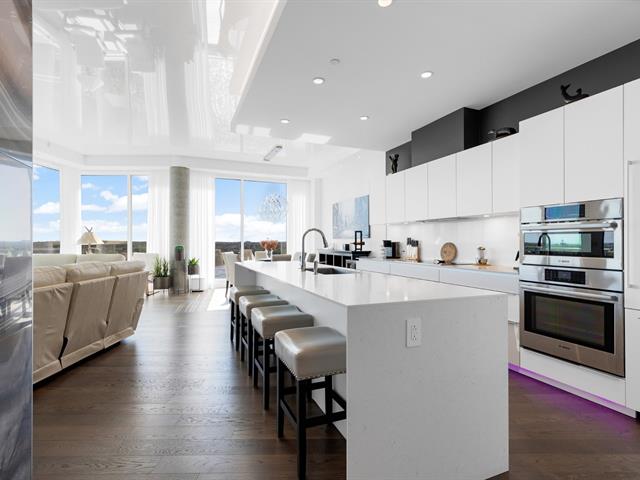
Kitchen
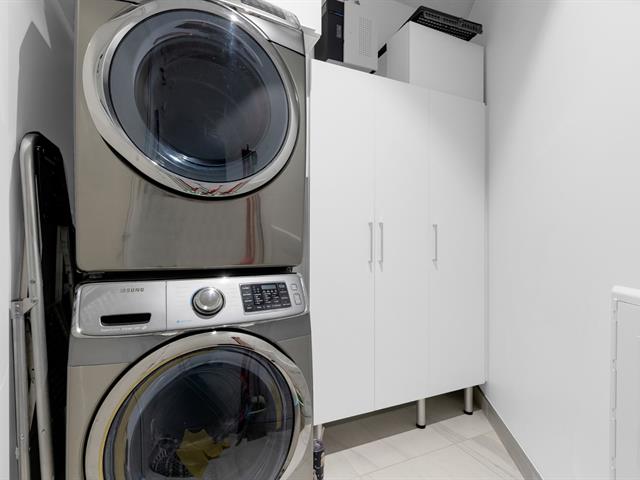
Laundry room
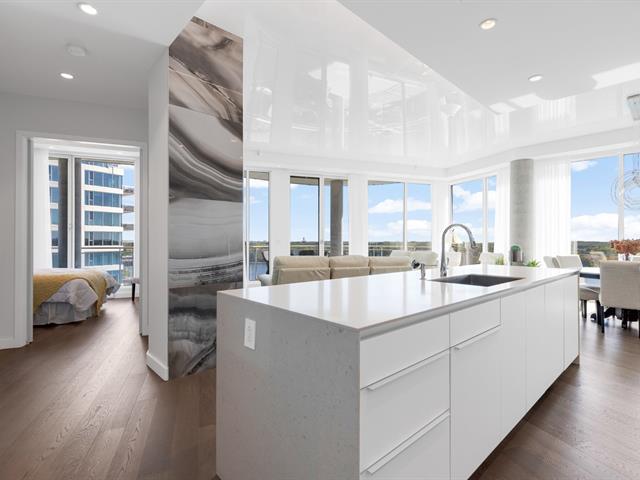
Kitchen
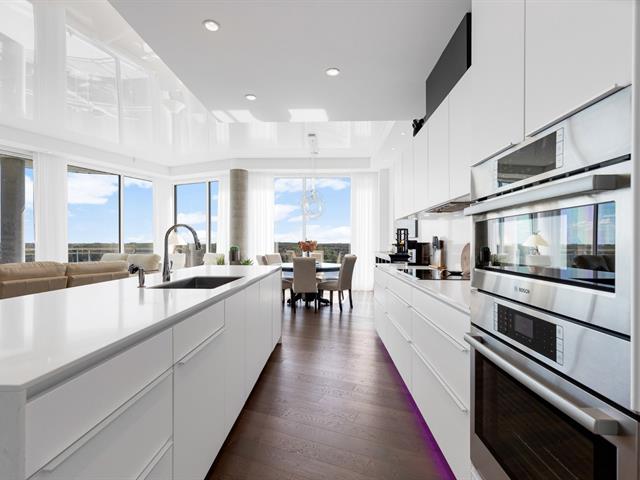
Kitchen
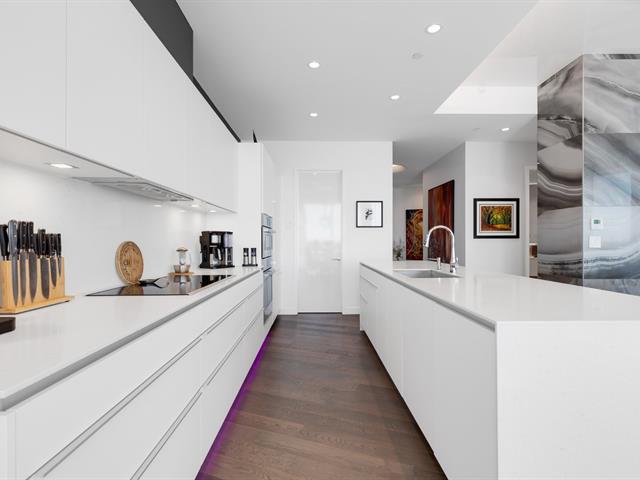
Kitchen
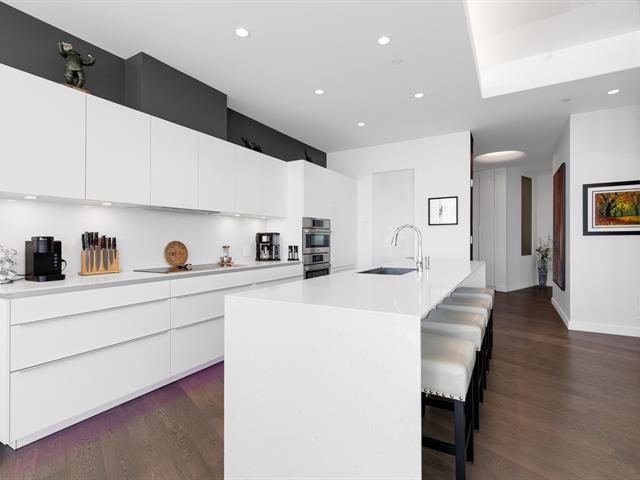
Kitchen
|
|
Description
1,823 sq. ft. of luxury on the Southeast corner with breathtaking views of the Rivière des Prairies through floor-to-ceiling windows. Comfort assured with central AC/heating and motorized blinds (home automation). Features three bedrooms and two full bathrooms with heated floors. The master suite includes a massive walk-in closet and self-supporting tub. Chef's Poggenpohl kitchen (German-engineered) boasts a quartz countertop, integrated Miele fridge, and Bosch appliances. Includes unique Extenzo ceilings and high-quality, custom built-in storage throughout.
Unmatched Vistas and Comfort
This residence, situated on the Southeast corner, provides
a daily spectacle with floor-to-ceiling windows on two
sides overlooking the Rivière des Prairies. Enjoy
year-round comfort with central heating/AC, thermal film
windows, and programmable motorized blinds integrated into
a home automation system.
Signature Design
The condo showcases unique Extenzo stretch ceilings (white
in main areas, black in the master suite) and a
custom-sized, single-shade engineered wood floor for a
refined aesthetic. The space includes a cozy living area
with a porcelain mantel, where the captivating views serve
as your main backdrop.
Generous Layout and Privacy
Totaling 1,823 sq. ft. plus a large balcony, the layout
features three bedrooms and two full bathrooms. The master
suite is set back for maximum privacy, featuring a private
corridor leading to a luxurious ensuite and an immense
walk-in closet.
The Poggenpohl Kitchen
A German-engineered Poggenpohl kitchen is the heart of the
home, featuring a long quartz countertop, integrated Miele
refrigerator, premium Bosch appliances, and an induction
cooktop. Its suspended ceiling and thoughtful lighting
enhance its high-end functionality.
Luxury Bathrooms and Storage
Both full bathrooms offer an elegant choice of ceramic, and
feature the added luxury of heated floors (including the
main shower). The master ensuite boasts a beautiful
self-supporting bathtub. Finally, storage is optimized
throughout with high-quality, custom-made built-in units in
all closets and the entrance hall.
This residence, situated on the Southeast corner, provides
a daily spectacle with floor-to-ceiling windows on two
sides overlooking the Rivière des Prairies. Enjoy
year-round comfort with central heating/AC, thermal film
windows, and programmable motorized blinds integrated into
a home automation system.
Signature Design
The condo showcases unique Extenzo stretch ceilings (white
in main areas, black in the master suite) and a
custom-sized, single-shade engineered wood floor for a
refined aesthetic. The space includes a cozy living area
with a porcelain mantel, where the captivating views serve
as your main backdrop.
Generous Layout and Privacy
Totaling 1,823 sq. ft. plus a large balcony, the layout
features three bedrooms and two full bathrooms. The master
suite is set back for maximum privacy, featuring a private
corridor leading to a luxurious ensuite and an immense
walk-in closet.
The Poggenpohl Kitchen
A German-engineered Poggenpohl kitchen is the heart of the
home, featuring a long quartz countertop, integrated Miele
refrigerator, premium Bosch appliances, and an induction
cooktop. Its suspended ceiling and thoughtful lighting
enhance its high-end functionality.
Luxury Bathrooms and Storage
Both full bathrooms offer an elegant choice of ceramic, and
feature the added luxury of heated floors (including the
main shower). The master ensuite boasts a beautiful
self-supporting bathtub. Finally, storage is optimized
throughout with high-quality, custom-made built-in units in
all closets and the entrance hall.
Inclusions: Kitchen Appliances, Light fixtures, electronic blinds, two night tables in the primary bedroom, tv and console in primary bedroom, curtains, washer, dryer
Exclusions : TV in living room, tv in the office
| BUILDING | |
|---|---|
| Type | Apartment |
| Style | Detached |
| Dimensions | 0x0 |
| Lot Size | 0 |
| EXPENSES | |
|---|---|
| Co-ownership fees | $ 16116 / year |
| Municipal Taxes (2025) | $ 8642 / year |
| School taxes (2025) | $ 1029 / year |
|
ROOM DETAILS |
|||
|---|---|---|---|
| Room | Dimensions | Level | Flooring |
| Hallway | 11.1 x 11.7 P | AU | |
| Kitchen | 16.1 x 9.11 P | AU | |
| Dining room | 12.8 x 12.9 P | AU | |
| Living room | 24.4 x 19.2 P | AU | |
| Bedroom | 10.8 x 12.6 P | AU | |
| Bedroom | 11.8 x 14.1 P | AU | |
| Bathroom | 8.11 x 8.4 P | AU | |
| Laundry room | 6.1 x 8.6 P | AU | |
| Hallway | 4.1 x 10.1 P | AU | |
| Primary bedroom | 18.2 x 18.3 P | AU | |
| Bathroom | 9.11 x 11.4 P | AU | |
| Walk-in closet | 16.2 x 9.5 P | AU | |
|
CHARACTERISTICS |
|
|---|---|
| Bathroom / Washroom | Adjoining to primary bedroom, Seperate shower |
| Heating system | Air circulation, Electric baseboard units |
| Available services | Balcony/terrace, Common areas, Exercise room, Garbage chute, Hot tub/Spa, Indoor pool, Outdoor pool, Visitor parking |
| Proximity | Bicycle path, Daycare centre, Elementary school, Golf, High school, Highway, Park - green area, Public transport |
| Equipment available | Central air conditioning, Central heat pump, Entry phone, Private balcony, Sauna, Ventilation system |
| View | City, Mountain, Panoramic, Water |
| Distinctive features | Corner unit, Navigable, Water access, Waterfront |
| Heating energy | Electricity |
| Easy access | Elevator |
| Garage | Fitted, Heated, Single width |
| Parking | Garage |
| Pool | Indoor, Inground |
| Sewage system | Municipal sewer |
| Water supply | Municipality |
| Hearth stove | Other |
| Zoning | Residential |