270 Av. Comber, Dorval, QC H9S2Y4 $1,279,000
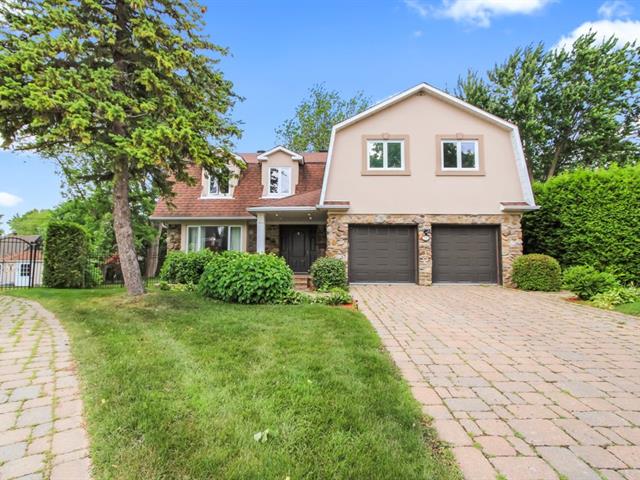
Frontage
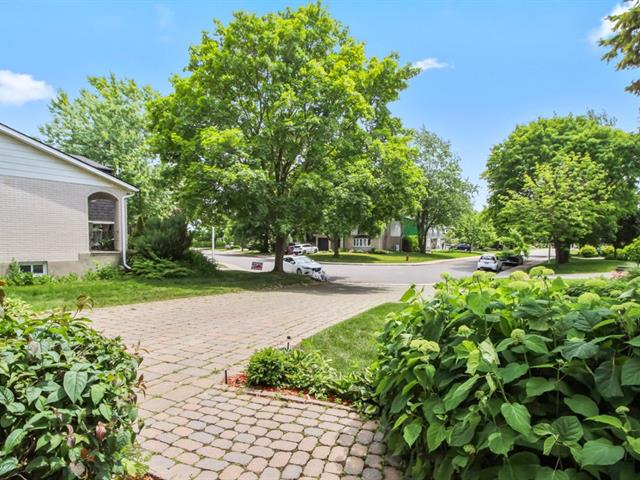
Parking
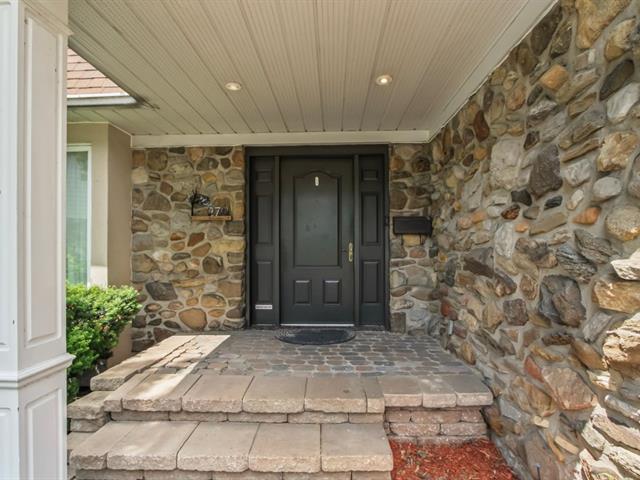
Exterior entrance
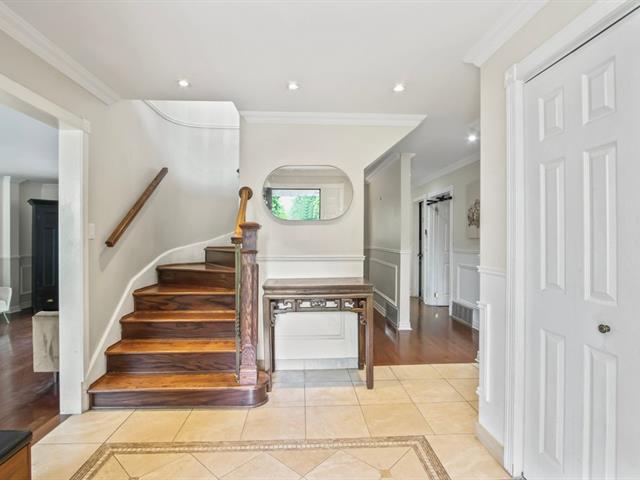
Hallway
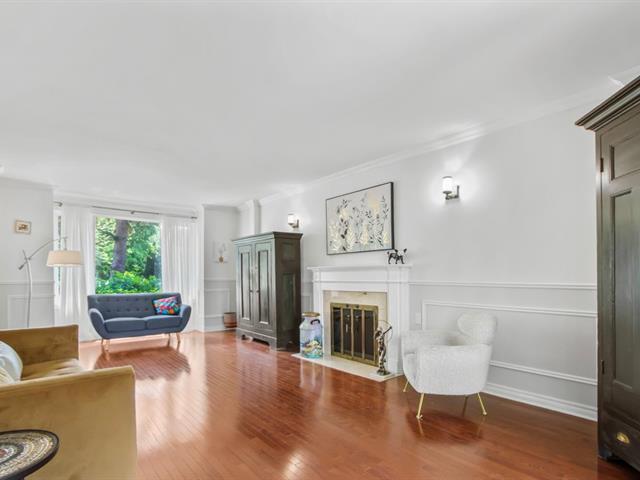
Living room
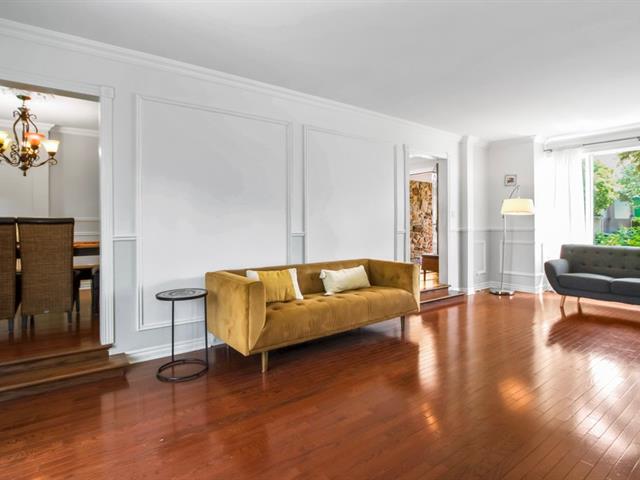
Living room
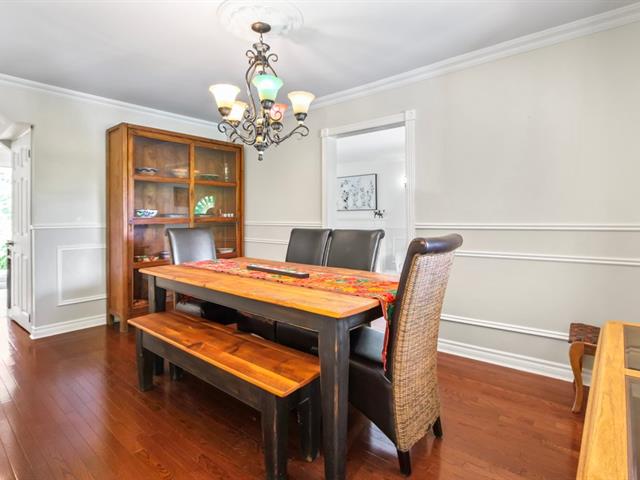
Dining room
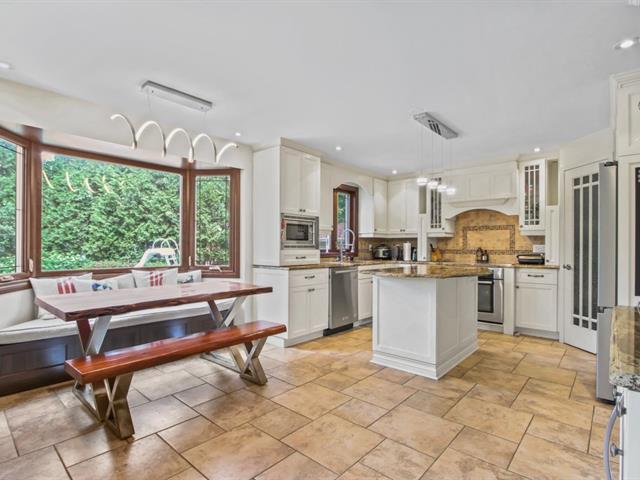
Dinette
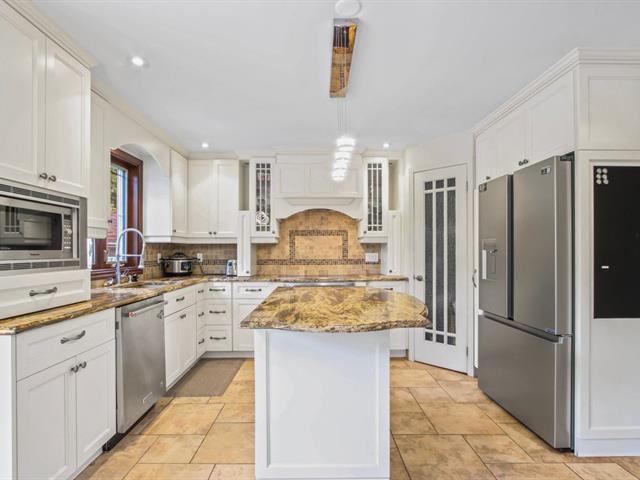
Kitchen
|
|
Sold
Description
Discover this exceptional property on a 12,000 sq ft lot with a heated pool and large backyard, perfect for summer. This spacious 5+1 bedroom home is both roomy and cozy, ideal for family living. Enjoy beautifully renovated bathrooms and a finished basement. Located in Dorval's family-friendly neighborhood, just 20 minutes from downtown Montreal. Walking distance to Jean-XXIII High School, elementary schools, the yacht club, St. Lawrence River, and the Dorval sports and aquatic complex. Surrounded by nature, parks, and waterfronts.
The property was appraised at the end of 2023. The
appraisal report indicates that the house is in very good
condition and has been well maintained.
One of the largest lots in the neighborhood, offering ample
outdoor space and privacy.
The heated swimming pool and sauna have been regularly
serviced and are in excellent working order.
Both bathrooms have been completely renovated recently.
The basement living room has been fully renovated.
The master bedroom is spacious and features an ensuite
bathroom with heated floor, a walk-in closet, and a balcony.
The central heating and air conditioning systems were
replaced within the last two years. Further details are
available in the seller's declaration.
The property is conveniently located within a 2-minute
walking distance from Jean XXIII High School.
Access to Highway 20 is just a few minutes away, providing
easy commuting options.
appraisal report indicates that the house is in very good
condition and has been well maintained.
One of the largest lots in the neighborhood, offering ample
outdoor space and privacy.
The heated swimming pool and sauna have been regularly
serviced and are in excellent working order.
Both bathrooms have been completely renovated recently.
The basement living room has been fully renovated.
The master bedroom is spacious and features an ensuite
bathroom with heated floor, a walk-in closet, and a balcony.
The central heating and air conditioning systems were
replaced within the last two years. Further details are
available in the seller's declaration.
The property is conveniently located within a 2-minute
walking distance from Jean XXIII High School.
Access to Highway 20 is just a few minutes away, providing
easy commuting options.
Inclusions: Refrigerator, oven, washer, dryer, built-in microwave, convection stove, pool equipment, outdoor shed, outdoor sauna, cameras (doorbell, garage, backyard), all light fixtures
Exclusions : N/A
| BUILDING | |
|---|---|
| Type | Two or more storey |
| Style | Detached |
| Dimensions | 51.1x44.9 P |
| Lot Size | 12059 PC |
| EXPENSES | |
|---|---|
| Municipal Taxes (2025) | $ 4447 / year |
| School taxes (2025) | $ 874 / year |
|
ROOM DETAILS |
|||
|---|---|---|---|
| Room | Dimensions | Level | Flooring |
| Hallway | 8.9 x 10 P | Ground Floor | Ceramic tiles |
| Living room | 12.11 x 24.3 P | Ground Floor | Wood |
| Dining room | 14.9 x 9.7 P | Ground Floor | Wood |
| Family room | 16.5 x 12.4 P | Ground Floor | Wood |
| Washroom | 5.7 x 5 P | Ground Floor | Ceramic tiles |
| Kitchen | 20 x 13 P | Ground Floor | Ceramic tiles |
| Primary bedroom | 13.6 x 24.6 P | 2nd Floor | Wood |
| Bathroom | 9.8 x 9.2 P | 2nd Floor | Tiles |
| Walk-in closet | 8.10 x 7.6 P | 2nd Floor | |
| Bedroom | 12.10 x 8.11 P | 2nd Floor | Wood |
| Bedroom | 15.8 x 9.10 P | 2nd Floor | Wood |
| Walk-in closet | 8.10 x 7.6 P | 2nd Floor | Wood |
| Bathroom | 10.8 x 8.2 P | 2nd Floor | Tiles |
| Bedroom | 17.11 x 9.11 P | 2nd Floor | Wood |
| Bedroom | 15.6 x 8.11 P | 2nd Floor | Wood |
| Living room | 28 x 19 P | Basement | Other |
| Bedroom | 14.4 x 9.4 P | Basement | Flexible floor coverings |
| Storage | 4.4 x 7.3 P | Basement | Flexible floor coverings |
| Storage | 12.7 x 23.7 P | Basement | Concrete |
|
CHARACTERISTICS |
|
|---|---|
| Basement | 6 feet and over, Finished basement |
| Bathroom / Washroom | Adjoining to primary bedroom |
| Heating system | Air circulation |
| Equipment available | Alarm system, Central air conditioning, Central heat pump, Electric garage door, Private balcony, Private yard, Sauna, Ventilation system |
| Garage | Attached, Fitted, Heated |
| Proximity | Bicycle path, Daycare centre, Elementary school, Golf, High school, Highway, Hospital, Park - green area, Public transport |
| Driveway | Double width or more, Plain paving stone |
| Landscaping | Fenced, Land / Yard lined with hedges, Patio |
| Parking | Garage, Outdoor |
| Pool | Inground |
| Sewage system | Municipal sewer |
| Water supply | Municipality |
| Distinctive features | Other |
| Zoning | Residential |
| Hearth stove | Wood fireplace |