Loading...
2696 Rue des Perce Neige, Vaudreuil-Dorion, QC J7V8Y4
$3,000/M
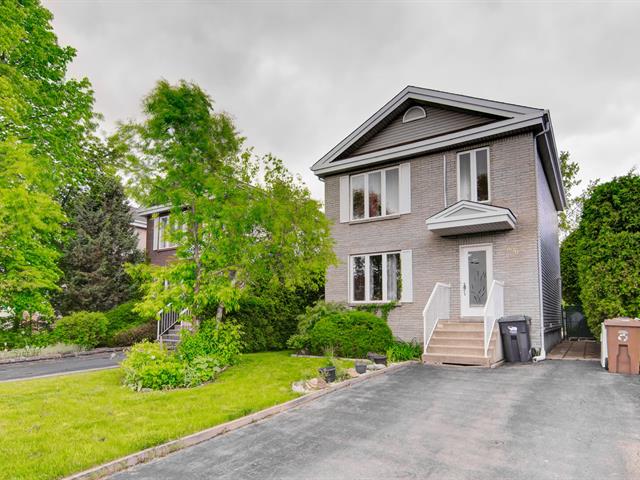
Frontage
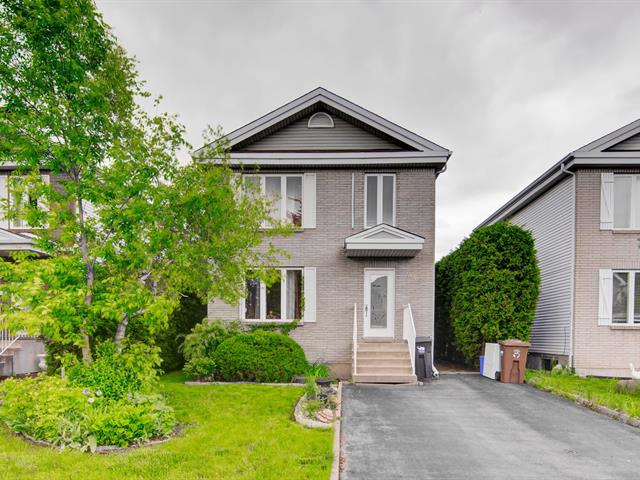
Frontage
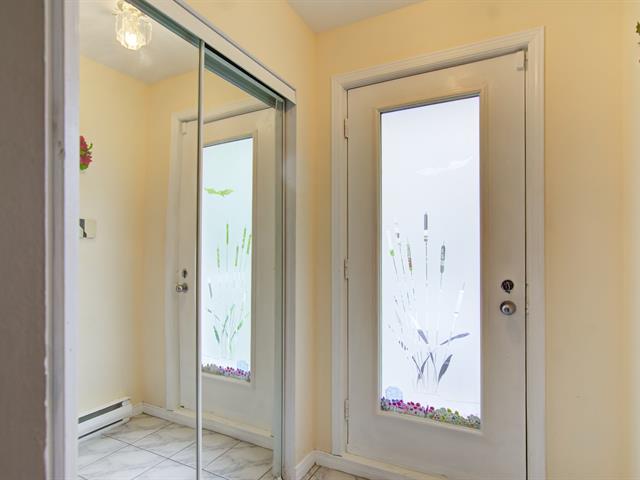
Hallway
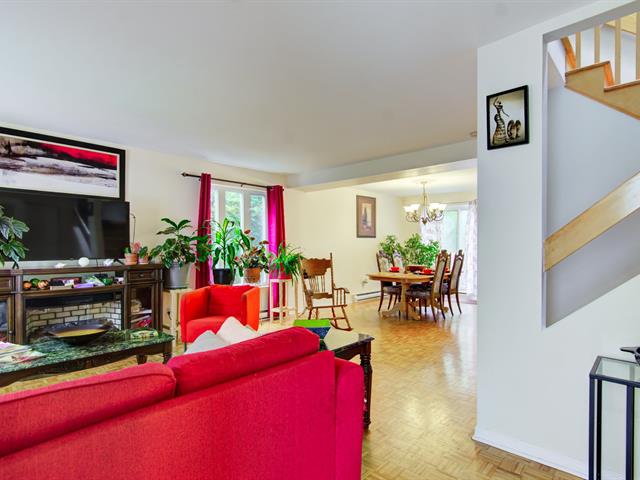
Overall View
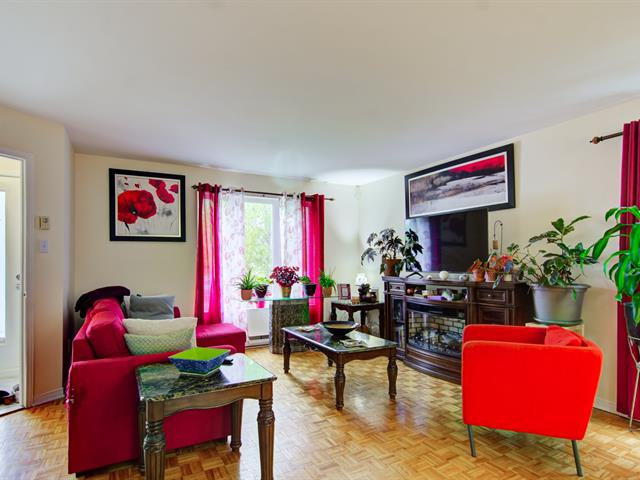
Living room
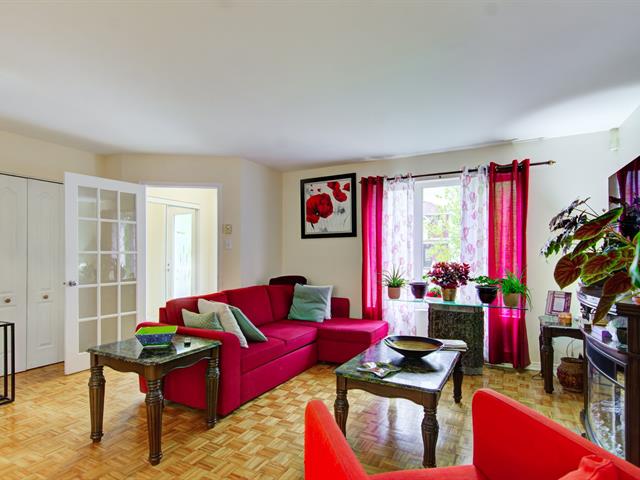
Living room
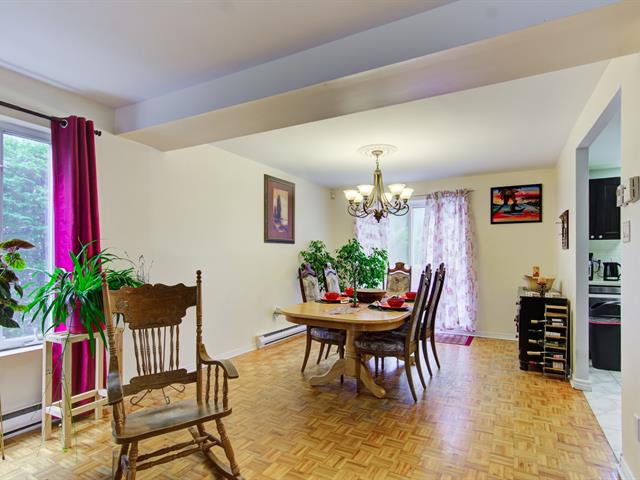
Dining room
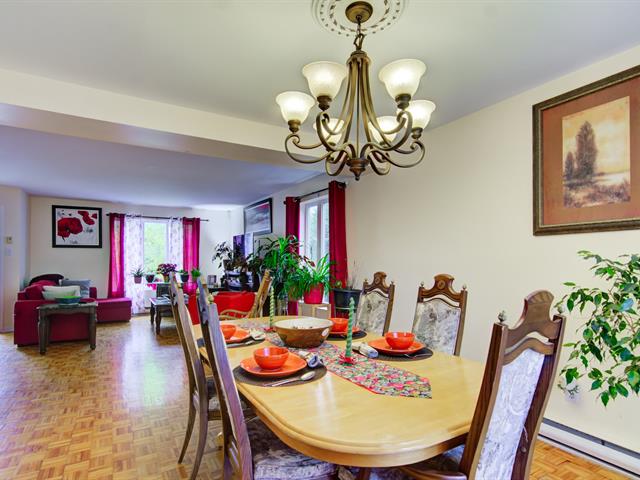
Dining room
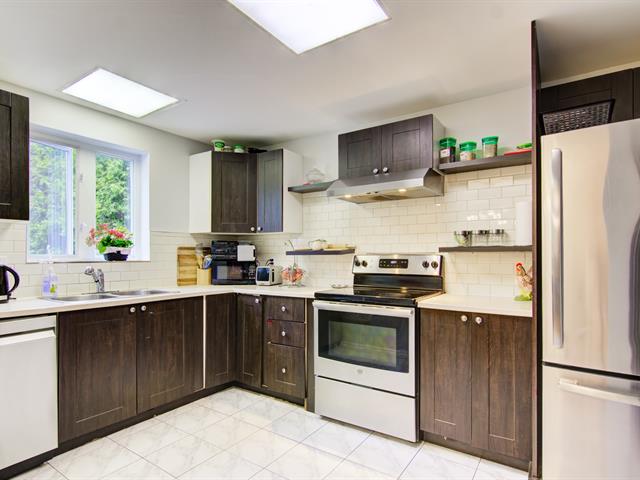
Kitchen
Description
Inclusions:
Exclusions : N/A
| BUILDING |
| Type |
Two or more storey |
| Style |
Detached |
| Dimensions |
0x0 |
| Lot Size |
0 |
|
ROOM DETAILS
|
| Room |
Dimensions |
Level |
Flooring |
| Hallway |
1.40 x 1.65 M |
Ground Floor |
|
| Living room |
5.40 x 3.95 M |
Ground Floor |
|
| Dining room |
3.40 x 4.0 M |
Ground Floor |
|
| Kitchen |
2.60 x 3.85 M |
Ground Floor |
|
| Primary bedroom |
3.10 x 5.40 M |
2nd Floor |
|
| Bedroom |
3.10 x 3.10 M |
2nd Floor |
|
| Bedroom |
2.90 x 2.40 M |
2nd Floor |
|
| Bathroom |
3.0 x 2.40 M |
2nd Floor |
|
| Family room |
3.80 x 5.20 M |
Basement |
|
| Bedroom |
3.45 x 2.60 M |
Basement |
|
| Bathroom |
3.0 x 2.80 M |
Basement |
|
|
CHARACTERISTICS
|
| Water supply |
Municipality |
| Zoning |
Residential |
| Sewage system |
Septic tank |








