256 Carré Couturier, Boisbriand, QC J7G2K6 $549,000
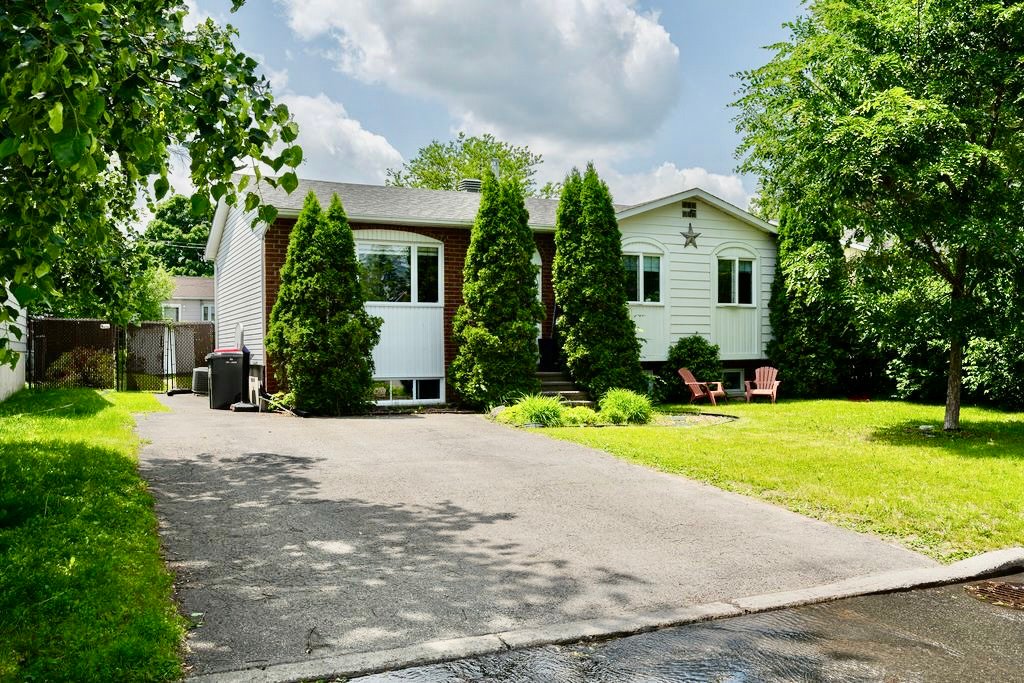
Frontage
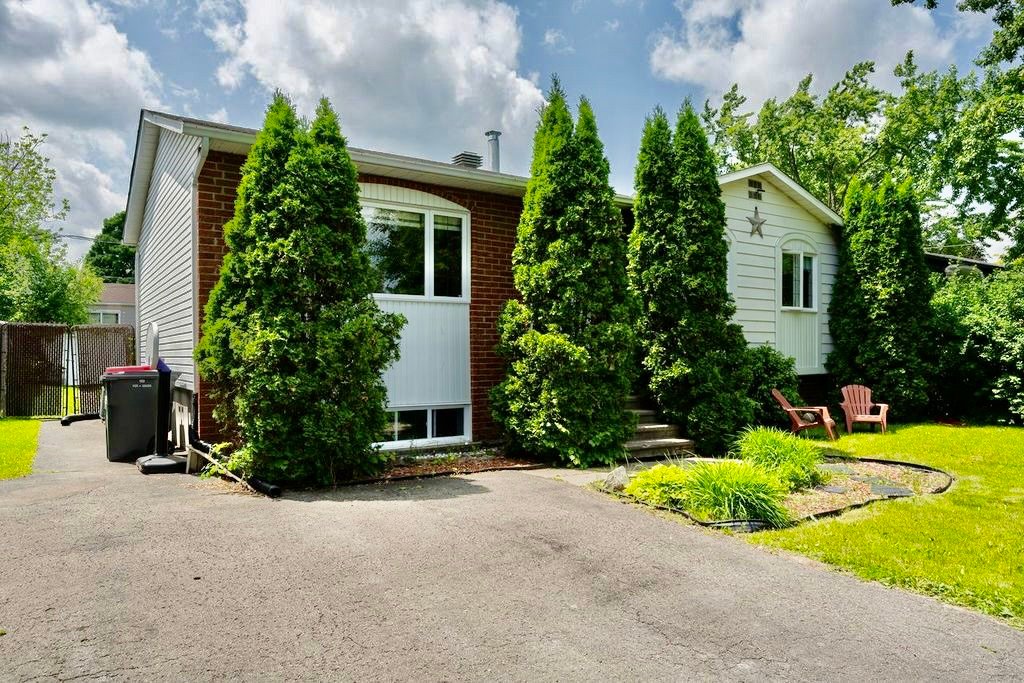
Frontage
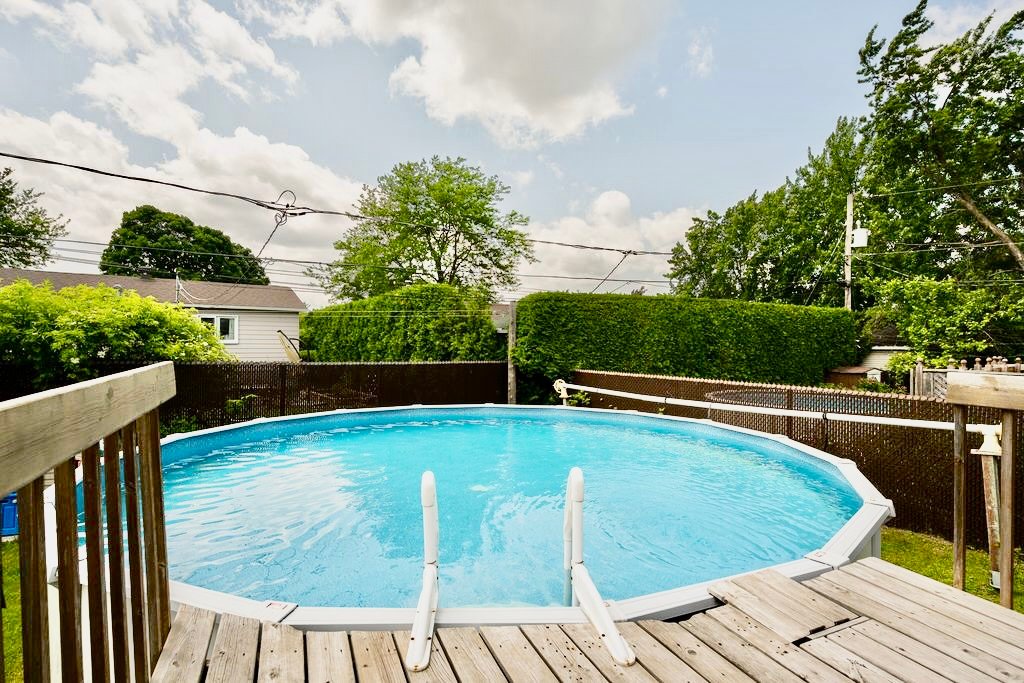
Pool

Backyard
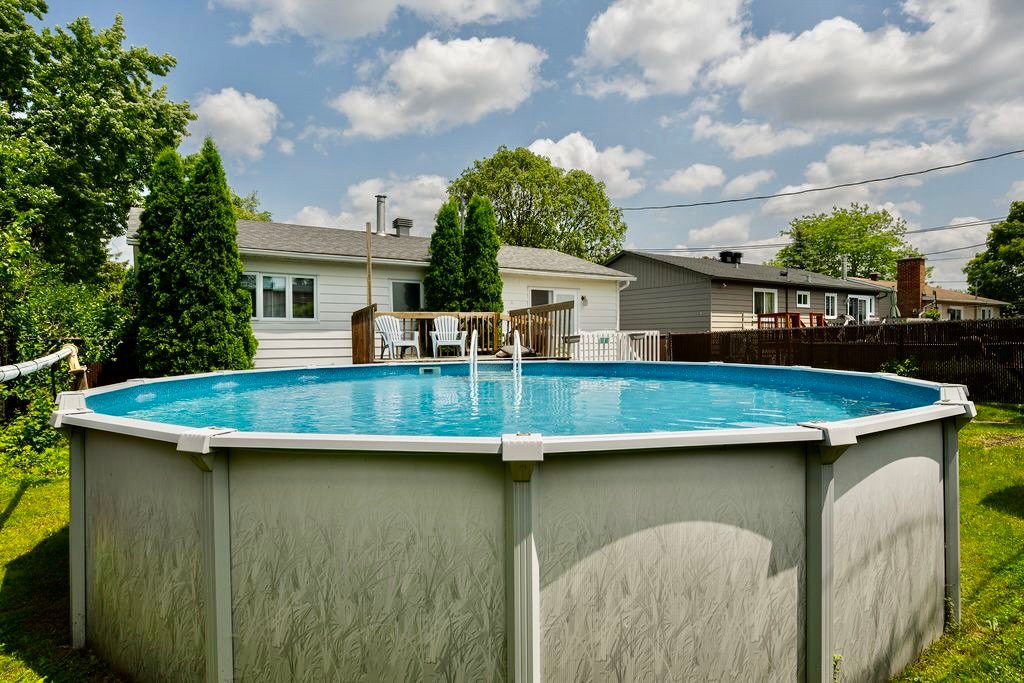
Pool
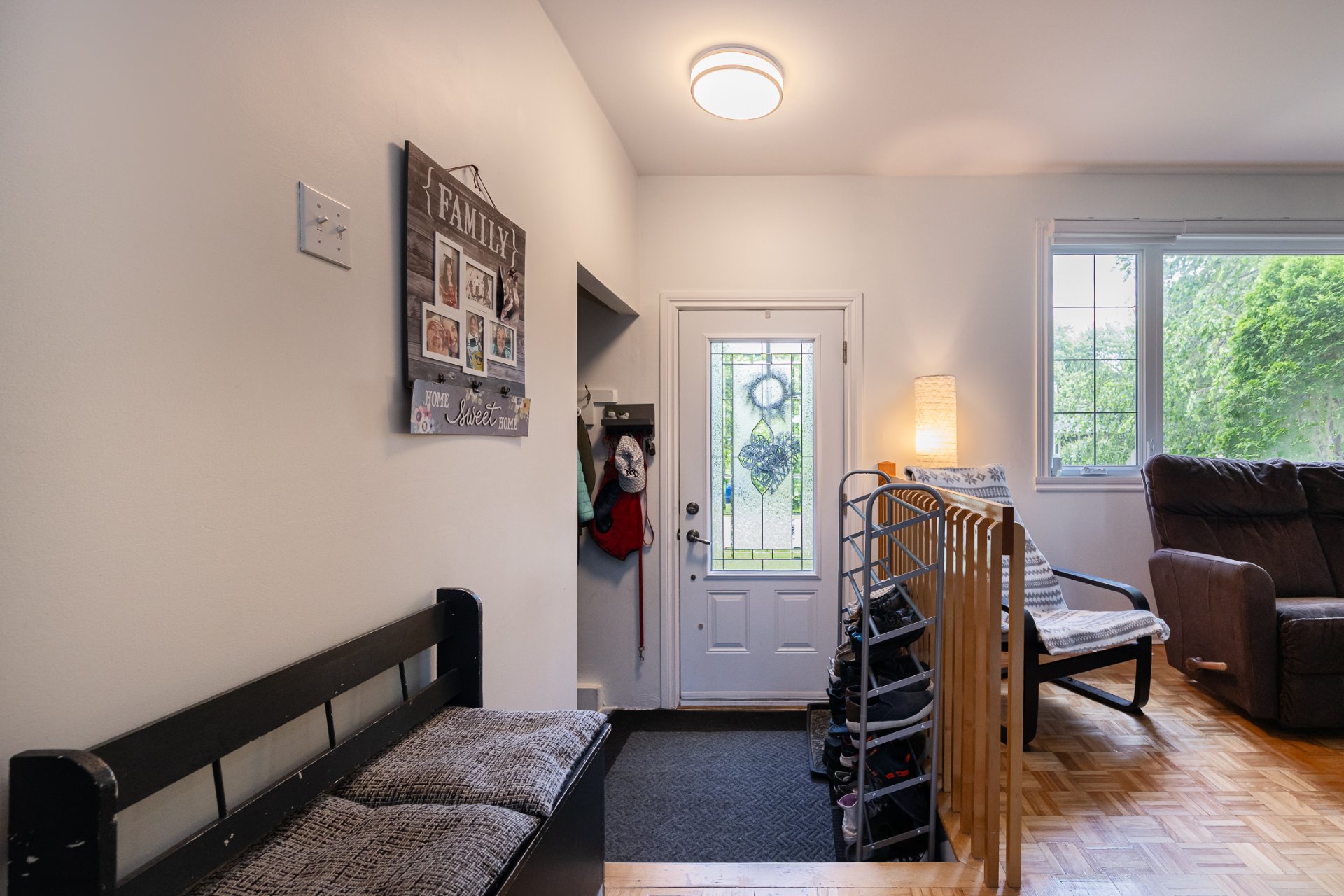
Interior
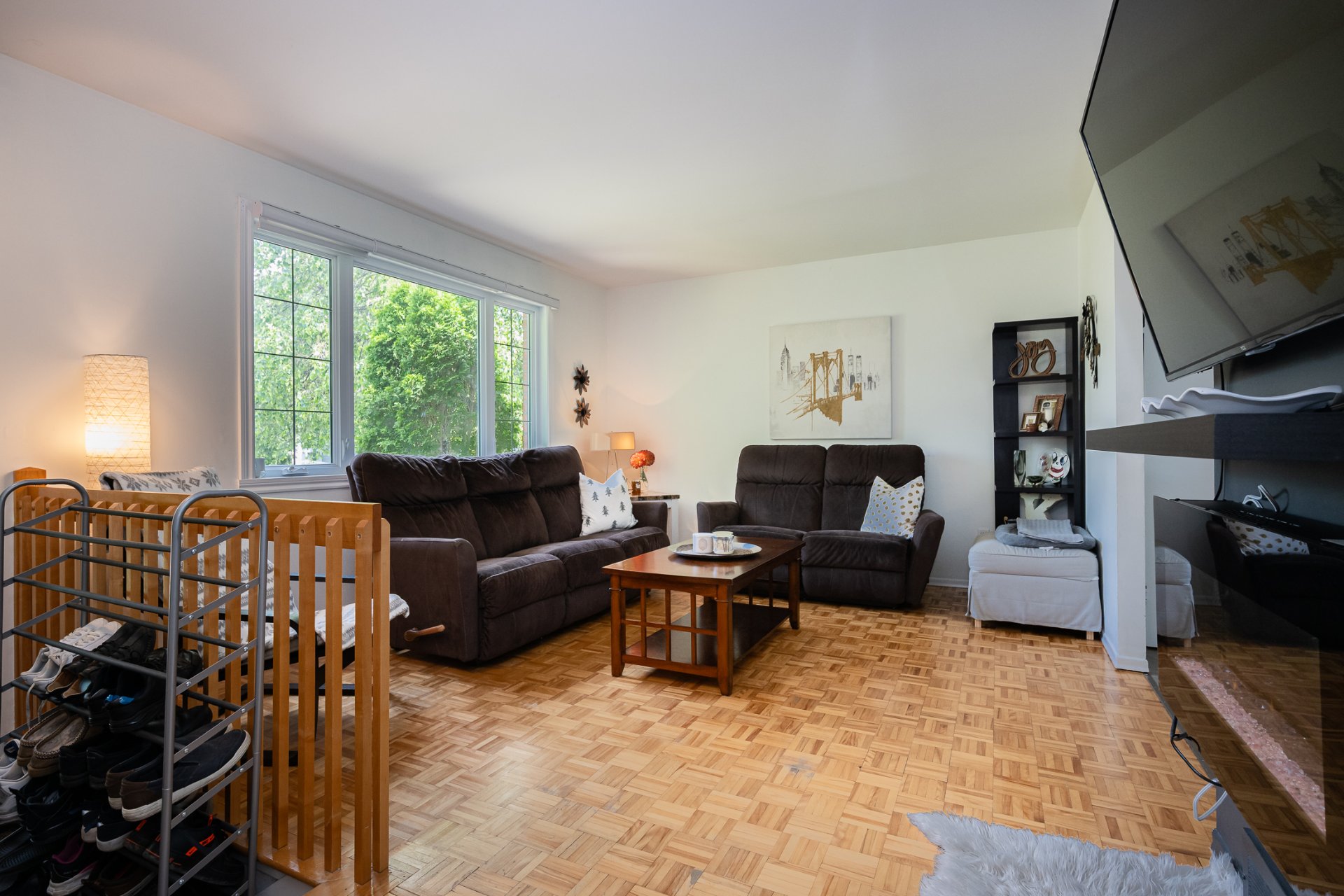
Living room
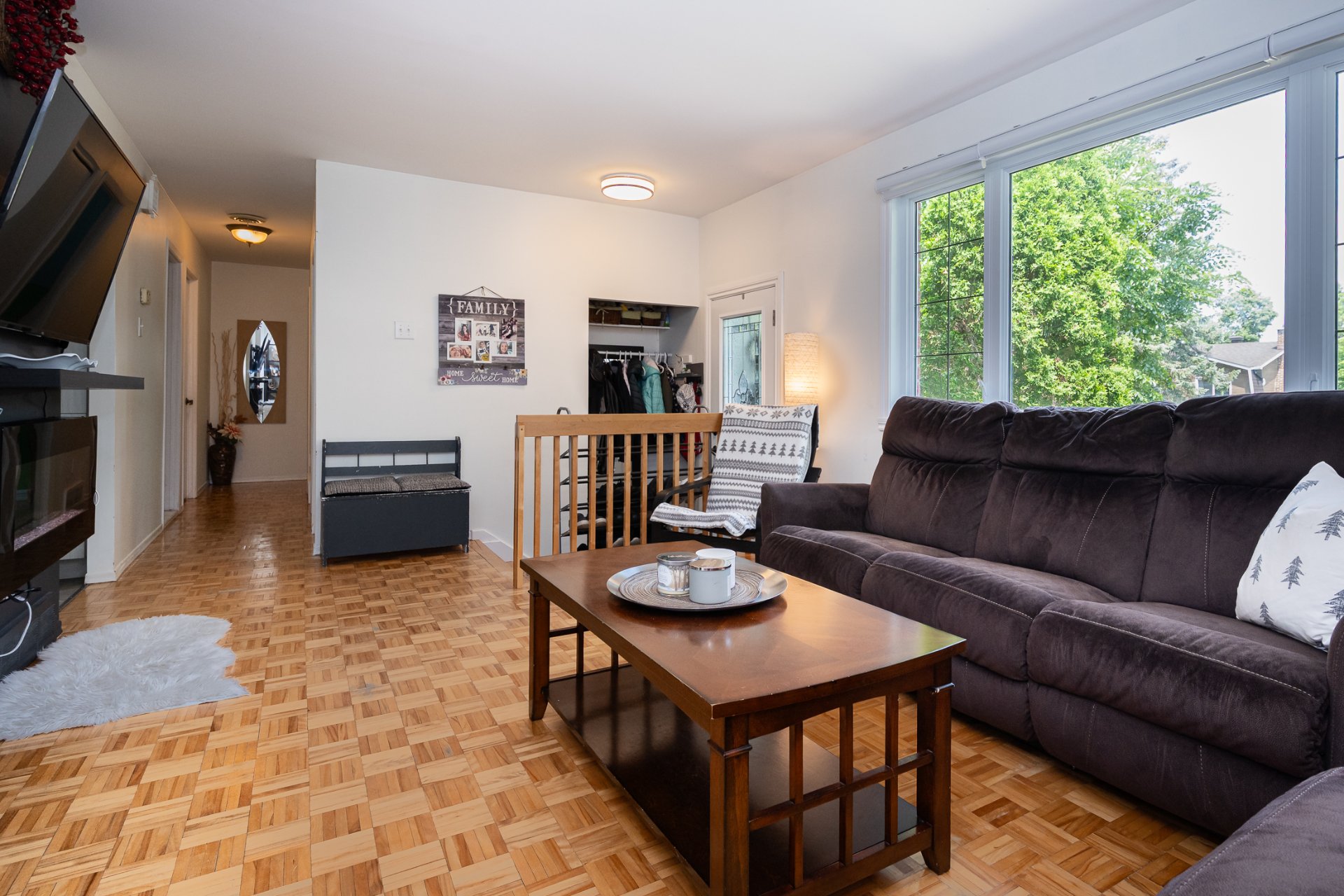
Living room
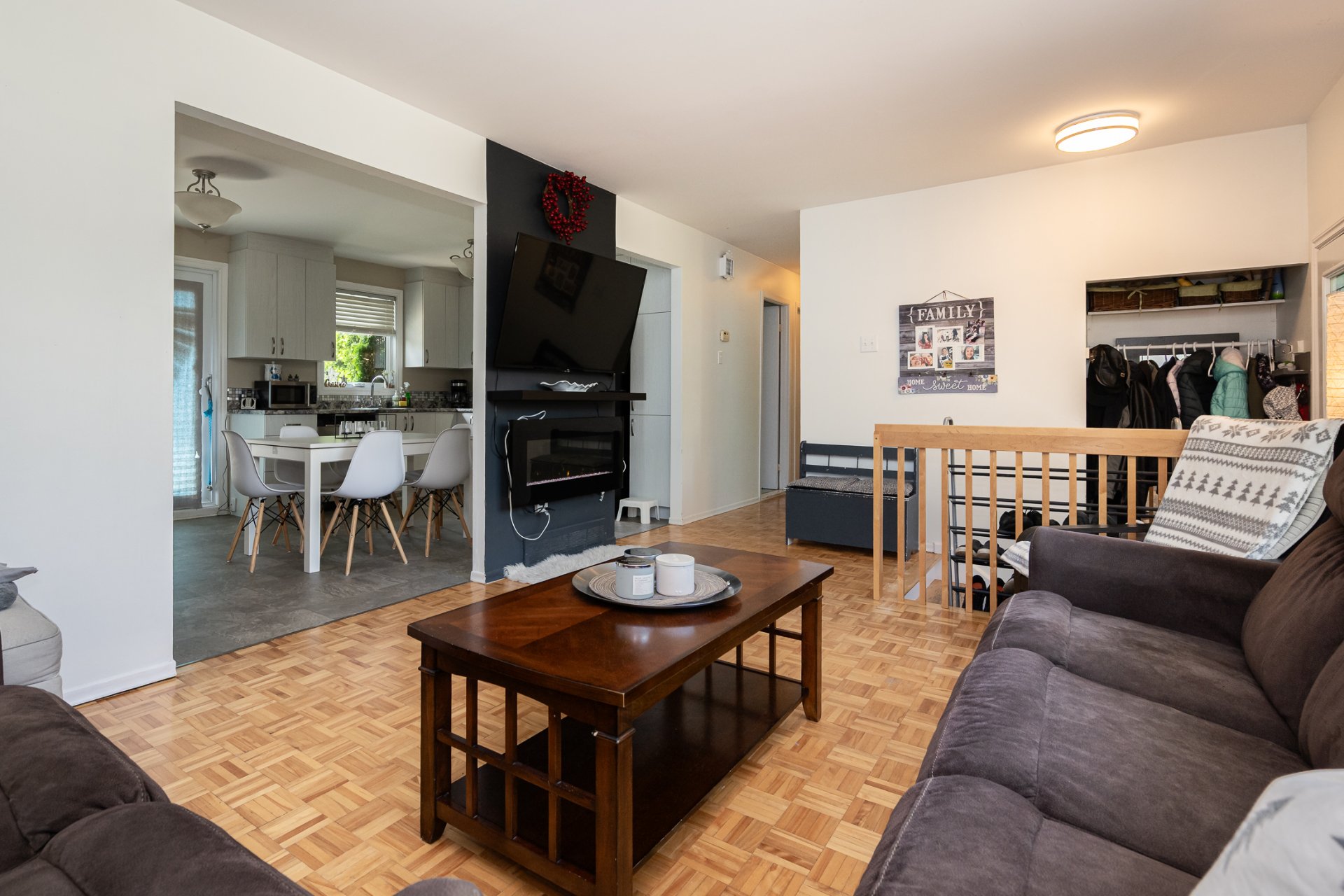
Living room
|
|
Sold
Description
Superb detached bungalow located in stunning area of Boisbriand. 3+2 bedrooms, a beautiful open kitchen, bright and luminous, Central air conditioning with forced air heating. The basement includes 2 bedrooms, a bathroom and a laundry room. Beautiful 5,200 sq. ft. fenced lot with above-ground pool (2022). Located near all amenities and services: HWY 15 & 13 & 440, minutes from Fausbourg Bois-Briand and Place Rosemère shopping centers, Costco, restaurants and parks. Activities for all ages (jogging, cycling, water sports and beautiful walks in the parks.
Additional infos:
- Detached bungalow
- 3+2 bedrooms
- Open kitchen
- 1 bathroom and 1 powder room
- Finished basement 6 feet and more (2024)
- Above ground pool(2022)
- Electrical panel 200 amps (2008)
- Windows 2012
- Roof 2013
- Heating system forced air electric with central air
conditioning
*** Located near all amenities and services:
- Highways 15 & 13 & 440,
- Minutes from Fausbourg Bois-Briand and Place Rosemère
shopping centers, Costco, restaurants, all services, banks,
daycares, schools and parks.
- Activities for all ages (jogging, cycling, water sports
and beautiful walks in the parks.
- Detached bungalow
- 3+2 bedrooms
- Open kitchen
- 1 bathroom and 1 powder room
- Finished basement 6 feet and more (2024)
- Above ground pool(2022)
- Electrical panel 200 amps (2008)
- Windows 2012
- Roof 2013
- Heating system forced air electric with central air
conditioning
*** Located near all amenities and services:
- Highways 15 & 13 & 440,
- Minutes from Fausbourg Bois-Briand and Place Rosemère
shopping centers, Costco, restaurants, all services, banks,
daycares, schools and parks.
- Activities for all ages (jogging, cycling, water sports
and beautiful walks in the parks.
Inclusions: Lighting, above-ground pool and accessories
Exclusions : Hot water tank (hydro-solutions)
| BUILDING | |
|---|---|
| Type | Bungalow |
| Style | Detached |
| Dimensions | 7.42x12.39 M |
| Lot Size | 485.37 MC |
| EXPENSES | |
|---|---|
| Municipal Taxes (2025) | $ 2916 / year |
| School taxes (2024) | $ 290 / year |
|
ROOM DETAILS |
|||
|---|---|---|---|
| Room | Dimensions | Level | Flooring |
| Living room | 17.8 x 11.6 P | Ground Floor | Parquetry |
| Living room | 17.8 x 11.6 P | Ground Floor | Parquetry |
| Kitchen | 15.8 x 10.9 P | Ground Floor | Linoleum |
| Kitchen | 15.8 x 10.9 P | Ground Floor | Linoleum |
| Primary bedroom | 13.9 x 11 P | Ground Floor | Parquetry |
| Primary bedroom | 13.9 x 11 P | Ground Floor | Parquetry |
| Bedroom | 10.3 x 10 P | Ground Floor | Floating floor |
| Bedroom | 10.3 x 10 P | Ground Floor | Floating floor |
| Bedroom | 8.3 x 10.1 P | Ground Floor | Floating floor |
| Bedroom | 8.3 x 10.1 P | Ground Floor | Floating floor |
| Bathroom | 4.9 x 10.9 P | Ground Floor | Ceramic tiles |
| Bathroom | 4.9 x 10.9 P | Ground Floor | Ceramic tiles |
| Playroom | 19.3 x 13.9 P | Basement | Floating floor |
| Playroom | 19.3 x 13.9 P | Basement | Floating floor |
| Bedroom | 10.6 x 10.3 P | Basement | Floating floor |
| Bedroom | 10.6 x 10.3 P | Basement | Floating floor |
| Bedroom | 13.9 x 10.8 P | Basement | Floating floor |
| Bedroom | 13.9 x 10.8 P | Basement | Floating floor |
| Washroom | 6.6 x 5.2 P | Basement | Floating floor |
| Washroom | 6.6 x 5.2 P | Basement | Floating floor |
| Storage | 19.7 x 11.2 P | Basement | Concrete |
| Storage | 19.7 x 11.2 P | Basement | Concrete |
|
CHARACTERISTICS |
|
|---|---|
| Basement | 6 feet and over, Finished basement |
| Pool | Above-ground |
| Heating system | Air circulation, Electric baseboard units |
| Driveway | Asphalt |
| Roofing | Asphalt shingles |
| Proximity | Bicycle path, Daycare centre, Elementary school, High school, Highway, Other, Park - green area, Public transport |
| Siding | Brick, Vinyl |
| Equipment available | Central air conditioning |
| Heating energy | Electricity |
| Sewage system | Municipal sewer |
| Water supply | Municipality |
| Parking | Outdoor |
| Foundation | Poured concrete |
| Rental appliances | Water heater |