255 Rue Étienne Lavoie, Laval (Sainte-Dorothée), QC H7X0E5 $1,088,000
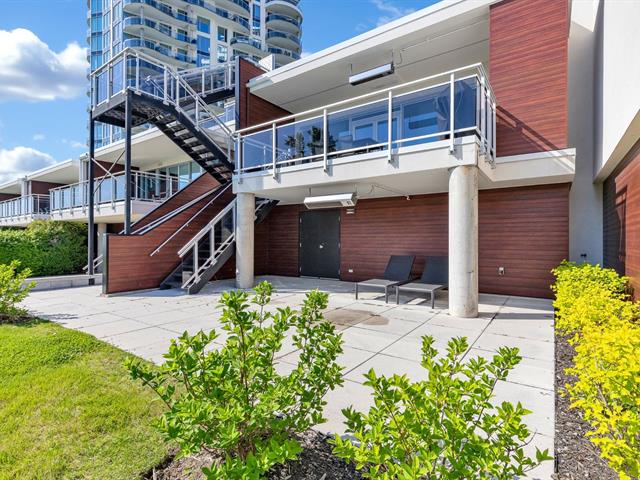
Frontage
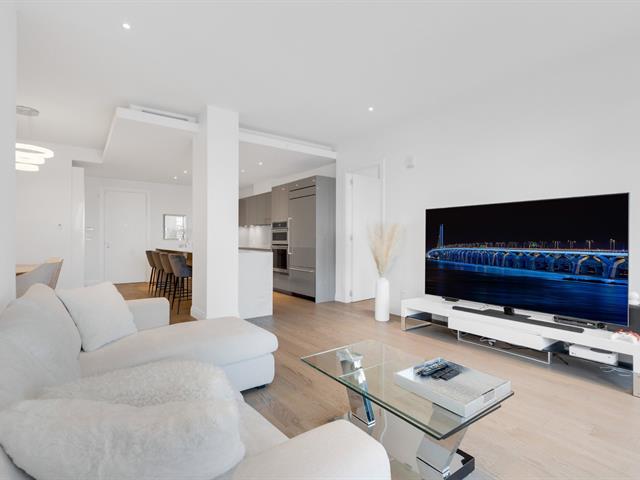
Living room
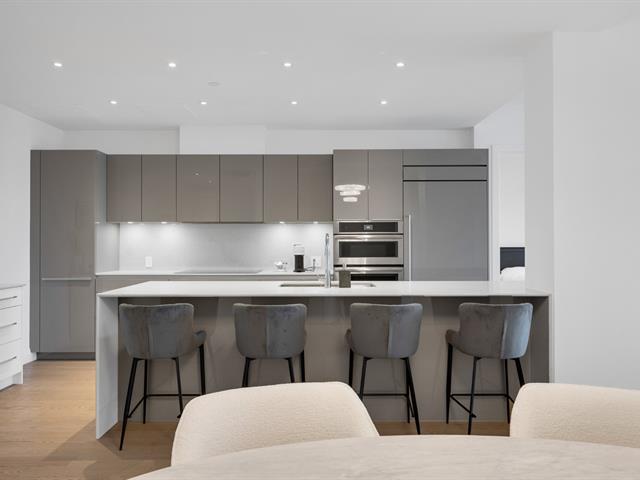
Kitchen
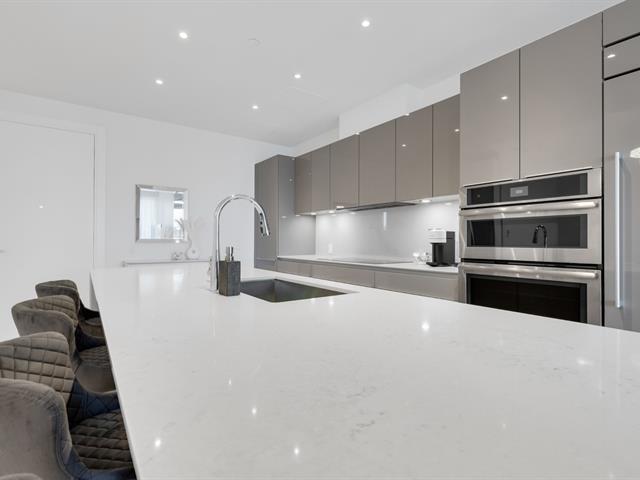
Kitchen
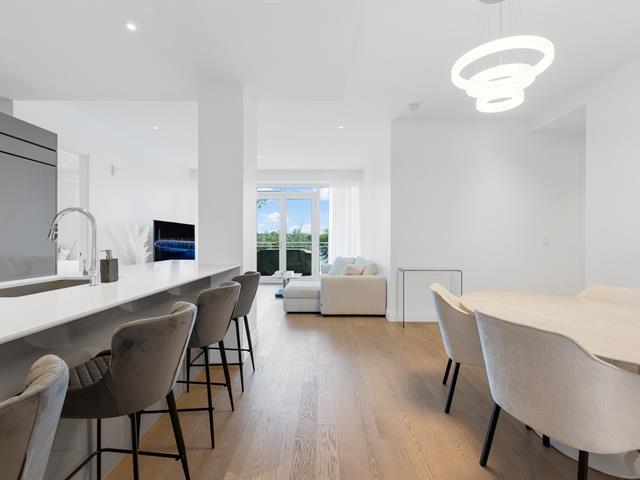
Kitchen
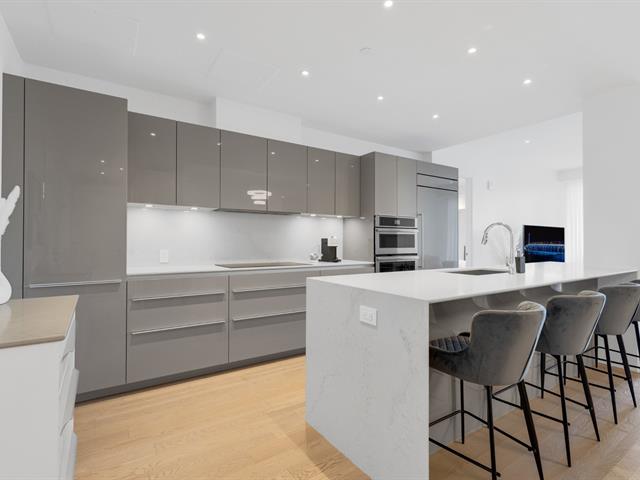
Kitchen
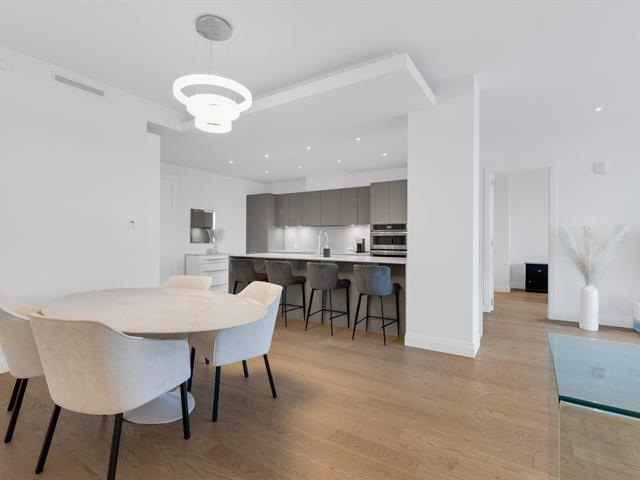
Dining room
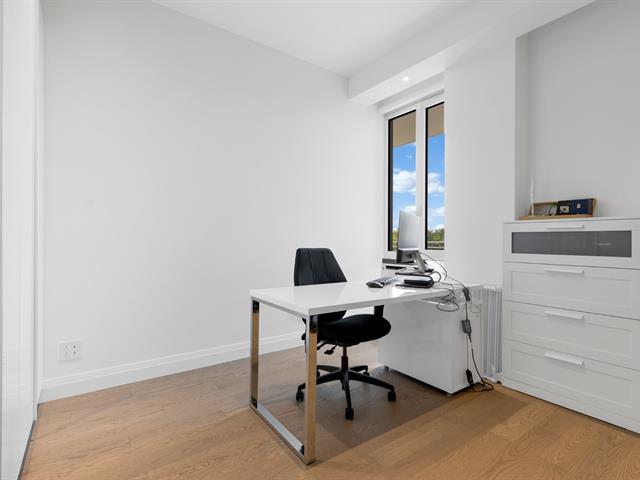
Bedroom
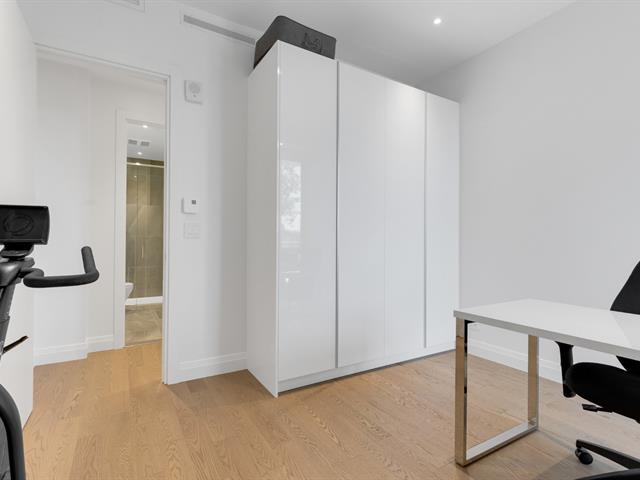
Bedroom
|
|
Description
Welcome to Villa 101 in the prestigious Aquablu Phase 2. Condo living with privacy that rivals owning your own waterfront home. Direct access from the garage into the villa hallway, avoiding the main hall. From the terrasse, stairs going up to the pool directly from outside. Two bedrooms, two bathrooms, a lot of storage, magnificent views of the water and so much more. Some of the extras in this unit include extra countertop space, extra lighting and gaz heaters on both of your private terrasses. This unit truly leave nothing to be desired. Contact me to book your private viewing experience today!
Welcome to Villa 101 in the prestigious Aquablu Phase 2.
Condo living with privacy that rivals owning your own
waterfront home. Direct access from the garage into the
villa hallway, avoiding the main hall. From the terrasse,
stairs going up to the pool directly from outside. Two
bedrooms, two bathrooms, a lot of storage, magnificent
views of the water and so much more. Some of the extras in
this unit extra countertop space, extra lighting and gaz
heaters on both of your private terrasses. This unit truly
leave nothing to be desired. Contact me to book your
private viewing experience today!
Condo living with privacy that rivals owning your own
waterfront home. Direct access from the garage into the
villa hallway, avoiding the main hall. From the terrasse,
stairs going up to the pool directly from outside. Two
bedrooms, two bathrooms, a lot of storage, magnificent
views of the water and so much more. Some of the extras in
this unit extra countertop space, extra lighting and gaz
heaters on both of your private terrasses. This unit truly
leave nothing to be desired. Contact me to book your
private viewing experience today!
Inclusions: All kitchen appliances, light fixtures, blinds, curtains, patio heater.
Exclusions : Washer, Dryer
| BUILDING | |
|---|---|
| Type | Apartment |
| Style | Detached |
| Dimensions | 0x0 |
| Lot Size | 0 |
| EXPENSES | |
|---|---|
| Co-ownership fees | $ 15564 / year |
| Municipal Taxes (2025) | $ 6644 / year |
| School taxes (2024) | $ 798 / year |
|
ROOM DETAILS |
|||
|---|---|---|---|
| Room | Dimensions | Level | Flooring |
| Hallway | 9.1 x 3.9 P | Ground Floor | Wood |
| Living room | 14 x 16.4 P | Ground Floor | Wood |
| Dining room | 14.6 x 12.3 P | Ground Floor | Wood |
| Kitchen | 8.9 x 17.7 P | Ground Floor | Wood |
| Bathroom | 10.7 x 5.2 P | Ground Floor | Ceramic tiles |
| Laundry room | 5.9 x 5.4 P | Ground Floor | Ceramic tiles |
| Primary bedroom | 11 x 15 P | Ground Floor | Wood |
| Walk-in closet | 6.3 x 7.8 P | Ground Floor | Wood |
| Bathroom | 8.7 x 10.3 P | Ground Floor | Ceramic tiles |
| Bedroom | 11.11 x 12.8 P | Ground Floor | Wood |
|
CHARACTERISTICS |
|
|---|---|
| Bathroom / Washroom | Adjoining to primary bedroom, Seperate shower |
| Heating system | Air circulation |
| Available services | Balcony/terrace, Common areas, Exercise room, Indoor pool, Outdoor pool, Sauna, Visitor parking |
| Proximity | Bicycle path, Daycare centre, Golf, High school, Highway, Park - green area, Public transport |
| Equipment available | Central heat pump, Electric garage door, Private balcony, Ventilation system |
| Distinctive features | Cul-de-sac, Water access, Waterfront |
| Heating energy | Electricity |
| Easy access | Elevator |
| Garage | Fitted, Heated |
| Topography | Flat |
| Parking | Garage |
| Pool | Indoor, Inground |
| Landscaping | Landscape |
| Sewage system | Municipal sewer |
| Water supply | Municipality |
| View | Panoramic, Water |
| Zoning | Residential |