255 Rue Étienne Lavoie, Laval (Sainte-Dorothée), QC H7X0E5 $1,749,900
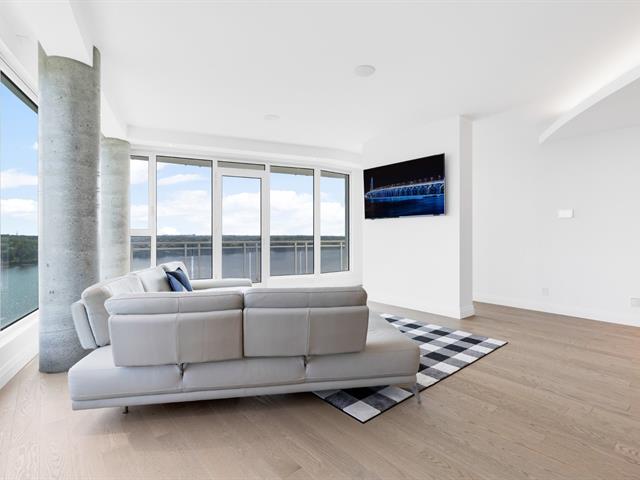
Living room
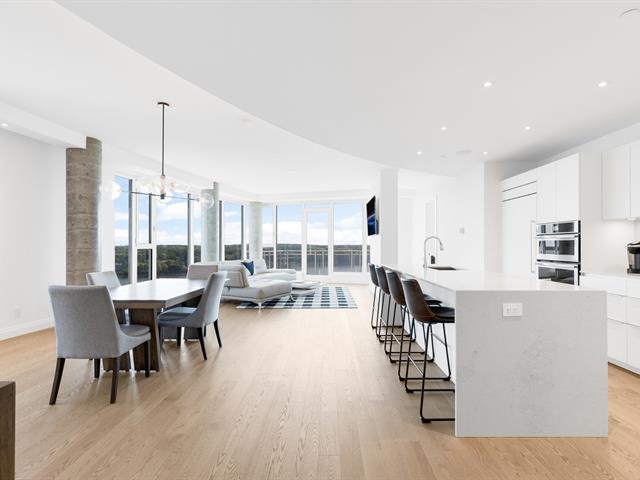
Dining room
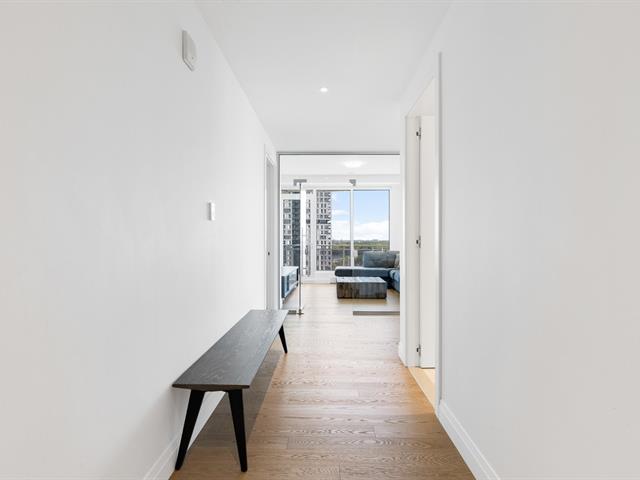
Hallway
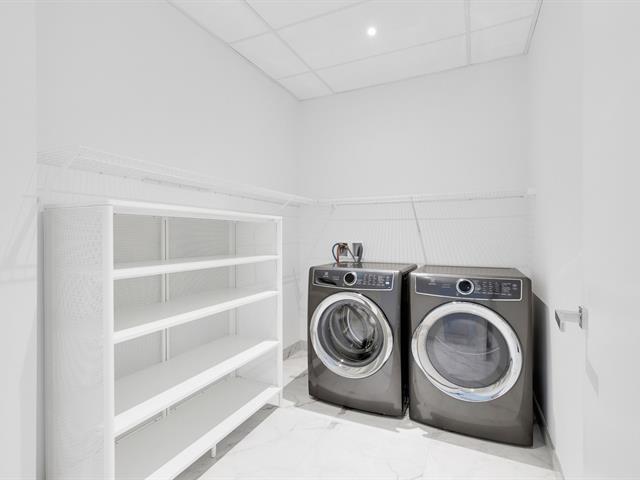
Laundry room
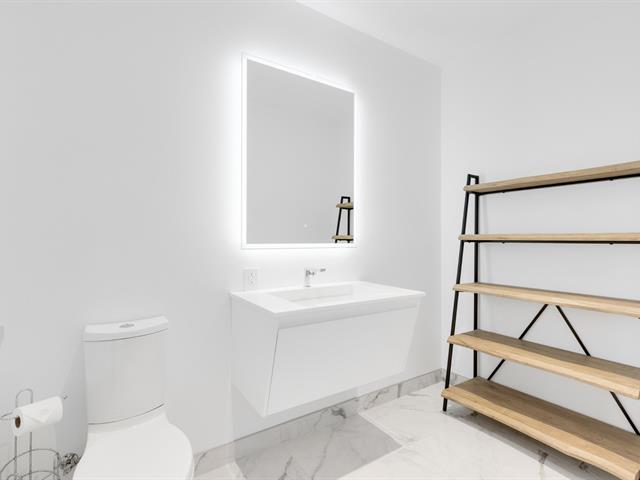
Washroom
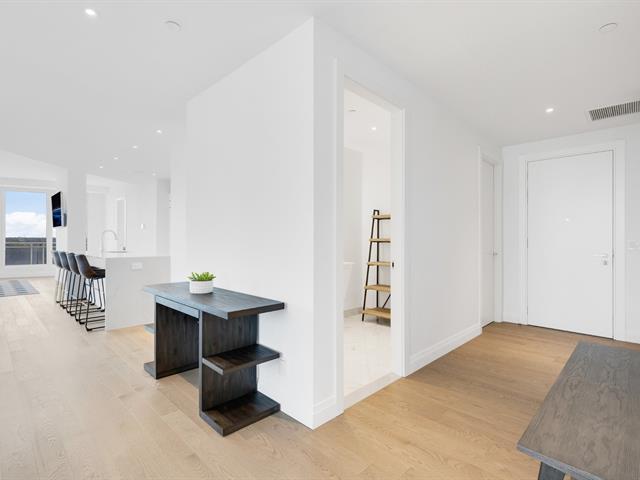
Hallway
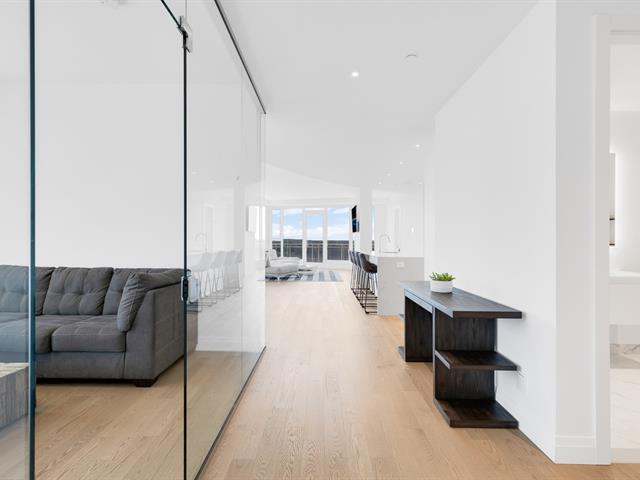
Hallway
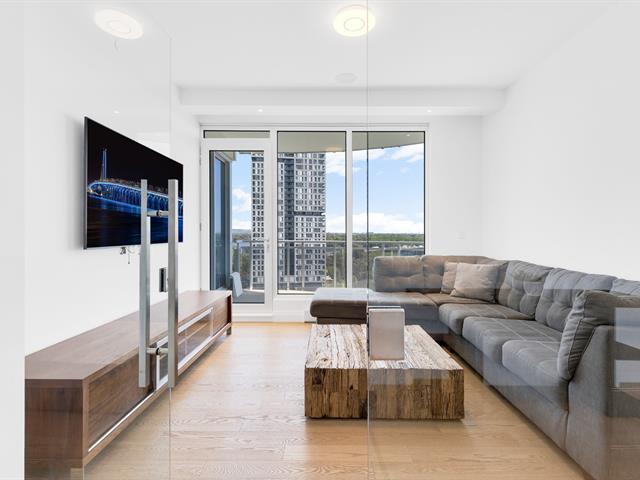
Office
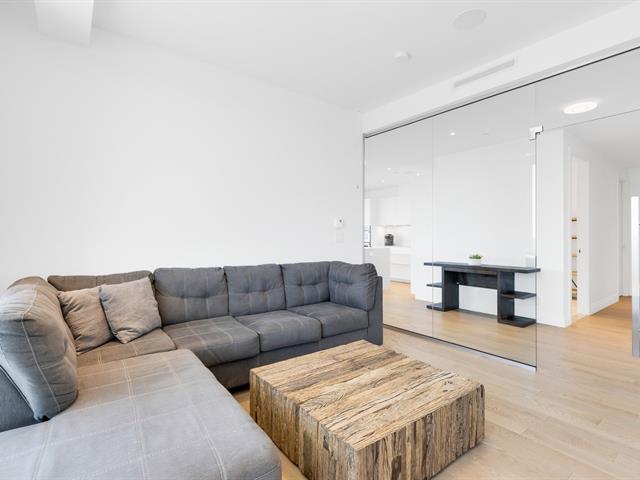
Office
|
|
Description
The pinnacle of prestige awaits at Aquablu Phase 2! This spectacular 2,129 sq ft corner unit on the 10th floor features 2 beds + den, 2.5 baths, 2 balconies, and breathtaking river views. Experience luxury with a Poggenpohl kitchen, Bertolotto doors, and full-height windows. Amenities include a 24/7 concierge, indoor/outdoor pools, gym, spa, and private marina. Includes 2 garage spots and 2 lockers.
Welcome to Aquablu Phase 2, Laval's premier waterfront
address, where luxury meets tranquility. We are delighted
to present this rare and magnificent 2,129-square-foot
corner residence on the 10th floor. Offering 2 spacious
bedrooms, a versatile den/office, and 2 full bathrooms plus
a powder room , this condo provides a breathtaking,
spectacular view directly on the Rivière des Prairies.
The condo features vast, open-concept principal rooms with
spectacular, full-height window walls that offer abundant
light and give you the impression of living outdoors. Every
detail reflects impeccable material choices:
Gourmet Kitchen: High-end matte finish German Poggenpohl
cabinetry with a large island, quartz countertops and
backsplash, and integrated Jenn-Air appliances.
Finishes: Superior-grade engineered wood floors,
high-quality designer Bertolotto doors, and contemporary
moldings.
Comfort: Luxurious ensuites, underfloor heating in
large-format porcelain tiled areas, architectural ceiling
drops ready for electric blinds, and natural gas hookup on
one of the two balconies for your BBQ.
Experience prestigious, resort-style living with Aquablu's
phenomenal amenities, accessible year-round:
Security & Service: Exclusive, secure entrance with a 24/7
concierge/doorman service.
Wellness: Heated indoor and outdoor pools, a spa, sauna,
and massage room, plus a state-of-the-art fitness center.
Leisure: Private marina access, virtual golf, a pool table,
and interior/exterior lounges.
Convenience: Two indoor parking spaces and two private
storage lockers.
Located near Highway 13, shopping centers, and Golf
Islemere , this is a rare opportunity to live at the
pinnacle of prestige in a superior concrete construction.
address, where luxury meets tranquility. We are delighted
to present this rare and magnificent 2,129-square-foot
corner residence on the 10th floor. Offering 2 spacious
bedrooms, a versatile den/office, and 2 full bathrooms plus
a powder room , this condo provides a breathtaking,
spectacular view directly on the Rivière des Prairies.
The condo features vast, open-concept principal rooms with
spectacular, full-height window walls that offer abundant
light and give you the impression of living outdoors. Every
detail reflects impeccable material choices:
Gourmet Kitchen: High-end matte finish German Poggenpohl
cabinetry with a large island, quartz countertops and
backsplash, and integrated Jenn-Air appliances.
Finishes: Superior-grade engineered wood floors,
high-quality designer Bertolotto doors, and contemporary
moldings.
Comfort: Luxurious ensuites, underfloor heating in
large-format porcelain tiled areas, architectural ceiling
drops ready for electric blinds, and natural gas hookup on
one of the two balconies for your BBQ.
Experience prestigious, resort-style living with Aquablu's
phenomenal amenities, accessible year-round:
Security & Service: Exclusive, secure entrance with a 24/7
concierge/doorman service.
Wellness: Heated indoor and outdoor pools, a spa, sauna,
and massage room, plus a state-of-the-art fitness center.
Leisure: Private marina access, virtual golf, a pool table,
and interior/exterior lounges.
Convenience: Two indoor parking spaces and two private
storage lockers.
Located near Highway 13, shopping centers, and Golf
Islemere , this is a rare opportunity to live at the
pinnacle of prestige in a superior concrete construction.
Inclusions: Kitchen Appliances, washer, dryer, light fixtures
Exclusions : N/A
| BUILDING | |
|---|---|
| Type | Apartment |
| Style | Detached |
| Dimensions | 0x0 |
| Lot Size | 0 |
| EXPENSES | |
|---|---|
| Co-ownership fees | $ 18744 / year |
| Municipal Taxes (2025) | $ 9711 / year |
| School taxes (2025) | $ 1167 / year |
|
ROOM DETAILS |
|||
|---|---|---|---|
| Room | Dimensions | Level | Flooring |
| Hallway | 5 x 13.4 P | AU | |
| Storage | 5.6 x 8.5 P | AU | |
| Washroom | 5.6 x 9.3 P | AU | |
| Laundry room | 9.1 x 7.3 P | AU | |
| Bathroom | 15.1 x 8 P | AU | |
| Bedroom | 13.4 x 23.3 P | AU | |
| Home office | 12.4 x 12.2 P | AU | |
| Dining room | 16.3 x 16.7 P | AU | |
| Kitchen | 16.3 x 8.11 P | AU | |
| Living room | 20.3 x 22.1 P | AU | |
| Primary bedroom | 15.8 x 14.3 P | AU | |
| Walk-in closet | 6.4 x 11.1 P | AU | |
| Bathroom | 9.7 x 11.1 P | AU | |
|
CHARACTERISTICS |
|
|---|---|
| Bathroom / Washroom | Adjoining to primary bedroom, Seperate shower |
| Heating system | Air circulation |
| Garage | Attached, Fitted, Heated, Single width |
| Available services | Balcony/terrace, Bicycle storage area, Common areas, Exercise room, Garbage chute, Hot tub/Spa, Indoor pool, Outdoor pool, Sauna, Visitor parking |
| Proximity | Bicycle path, Daycare centre, Elementary school, Golf, High school, Highway, Park - green area, Public transport |
| Equipment available | Central air conditioning, Central heat pump, Central vacuum cleaner system installation, Electric garage door, Private balcony, Ventilation system |
| View | City, Mountain, Panoramic, Water |
| Distinctive features | Corner unit, Cul-de-sac, Navigable, Water access, Waterfront |
| Heating energy | Electricity |
| Easy access | Elevator |
| Parking | Garage |
| Pool | Indoor, Inground |
| Sewage system | Municipal sewer |
| Water supply | Municipality |
| Restrictions/Permissions | Pets allowed with conditions |
| Zoning | Residential |