2527 Boul. des Trinitaires, Montréal (Le Sud-Ouest), QC H4E2R6 $2,400/M
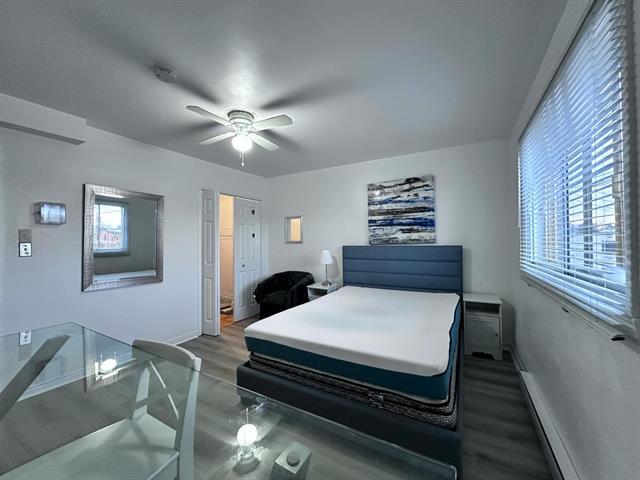
Primary bedroom
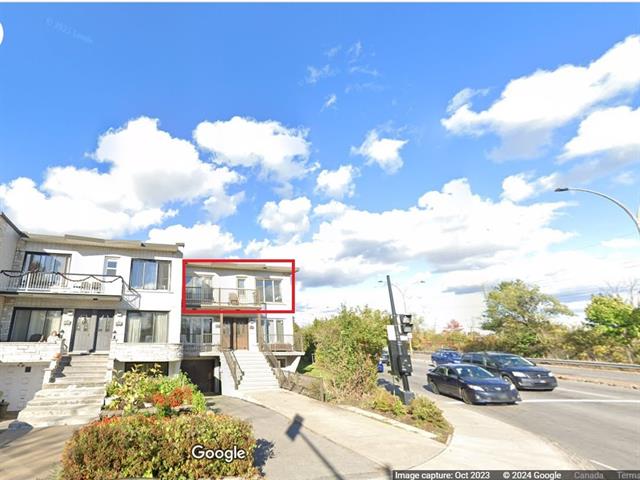
Exterior
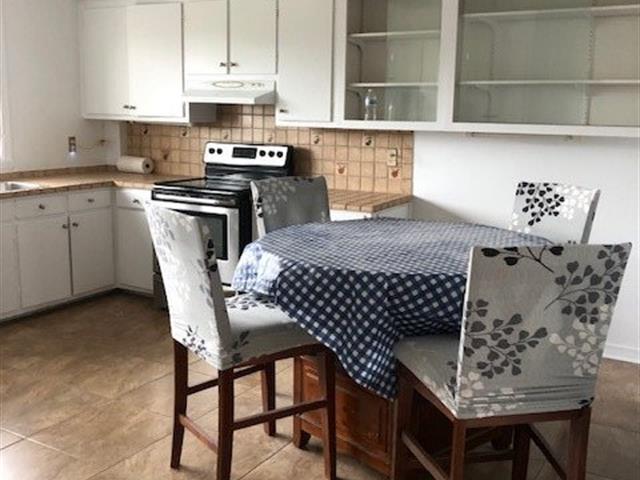
Dining room
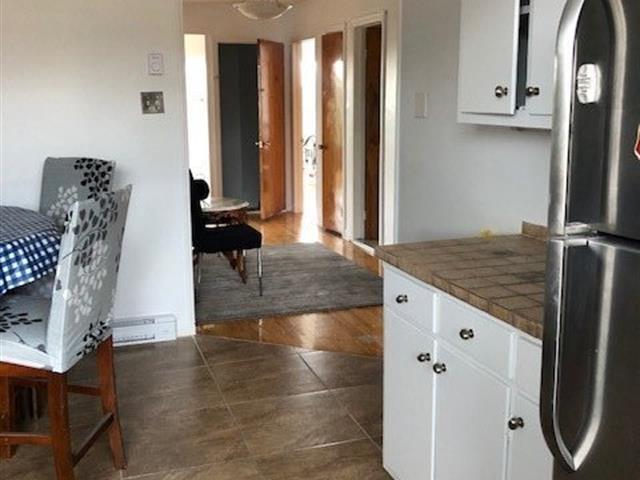
Kitchen
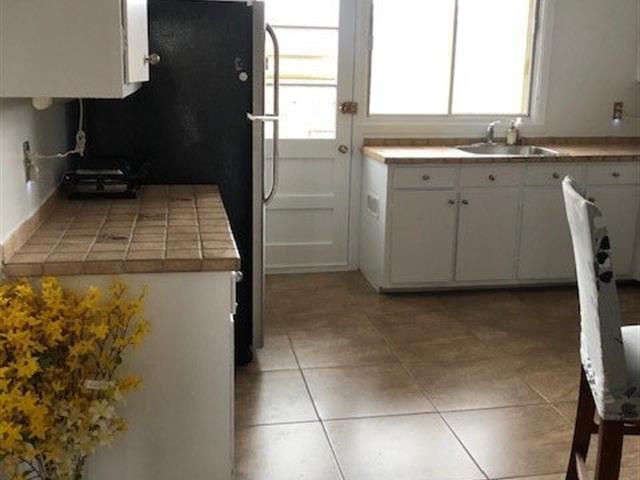
Kitchen
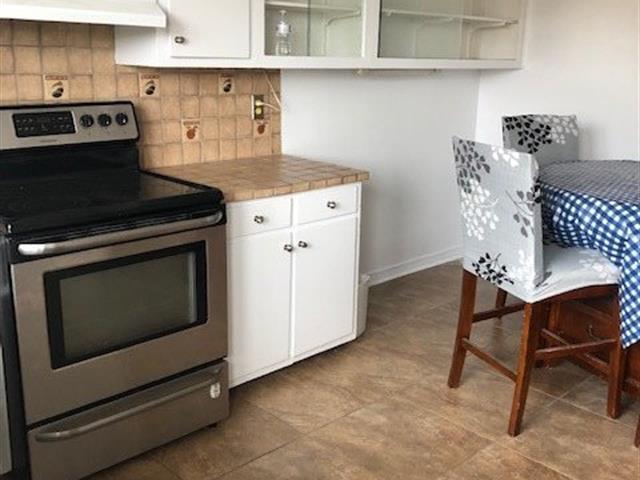
Kitchen
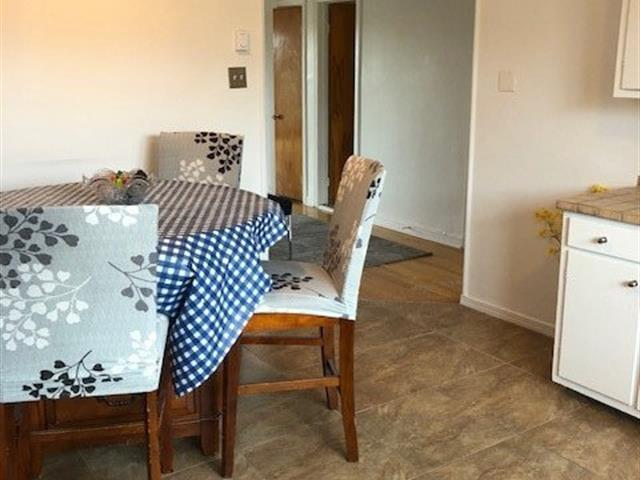
Dining room
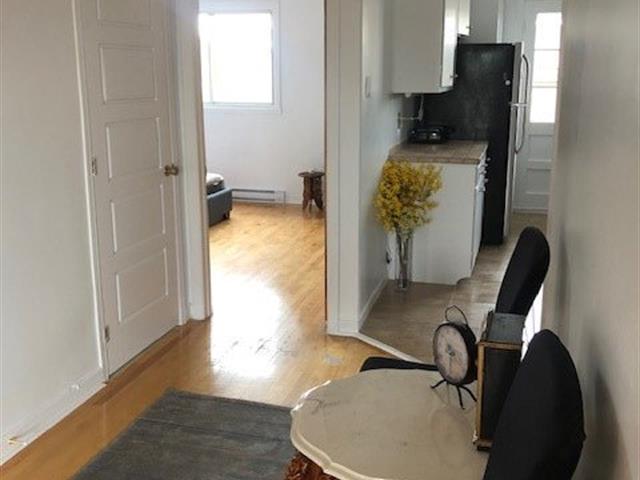
Corridor
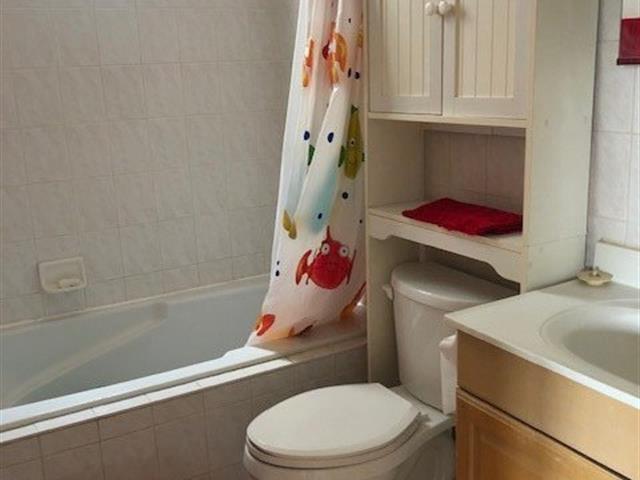
Bathroom
|
|
Description
Spacious and fully furnished. Located directly across from Parc Angrignon, this bright and spacious second-floor unit in a duplex offers approximately 1,300 sq. ft. of comfortable living space. The apartment features a generously sized kitchen with an adjoining dining area, three bedrooms, a spacious living room, and one full bathroom. The master bedroom includes an oversized closet. Included appliances: refrigerator, stove, washer, dryer, and microwave oven. Plus, all the furniture in each room. Please note: Utilities such as Wi-Fi, electricity, and heating are not included in the rent.
Spacious and fully furnished 3-Bedroom Apartment for rent!
Located directly across from Parc Angrignon, this bright
and spacious second-floor unit in a duplex offers
approximately 1,300 sq. ft. of comfortable living space.
The apartment features a generously sized kitchen with an
adjoining dining area, three bedrooms, a spacious living
room, and one full bathroom. The master bedroom includes an
oversized closet.
Included appliances: refrigerator, stove, washer, dryer,
and microwave oven. Plus, all the furniture in each room.
Please note: Utilities such as Wi-Fi, electricity, and
heating are not included in the rent.
Location:
8-minute walk to Monk station (green line)
10-minute walk to Angrignon station (green line)
Availability:
Starting 1 July, 2025
Requirements:
No smoking, no pets, no cannabis
Stable income and good credit history
Located directly across from Parc Angrignon, this bright
and spacious second-floor unit in a duplex offers
approximately 1,300 sq. ft. of comfortable living space.
The apartment features a generously sized kitchen with an
adjoining dining area, three bedrooms, a spacious living
room, and one full bathroom. The master bedroom includes an
oversized closet.
Included appliances: refrigerator, stove, washer, dryer,
and microwave oven. Plus, all the furniture in each room.
Please note: Utilities such as Wi-Fi, electricity, and
heating are not included in the rent.
Location:
8-minute walk to Monk station (green line)
10-minute walk to Angrignon station (green line)
Availability:
Starting 1 July, 2025
Requirements:
No smoking, no pets, no cannabis
Stable income and good credit history
Inclusions: Fully furnished.
Exclusions : N/A
| BUILDING | |
|---|---|
| Type | Apartment |
| Style | Semi-detached |
| Dimensions | 0x0 |
| Lot Size | 0 |
| EXPENSES | |
|---|---|
| N/A |
|
ROOM DETAILS |
|||
|---|---|---|---|
| Room | Dimensions | Level | Flooring |
| Kitchen | 13.0 x 9.0 P | 2nd Floor | |
| Dining room | 13.0 x 7.0 P | 2nd Floor | |
| Living room | 15.0 x 10.0 P | 2nd Floor | |
| Bedroom | 13.0 x 12.0 P | 2nd Floor | |
| Bedroom | 11.0 x 9.5 P | 2nd Floor | |
| Bedroom | 17.0 x 10.0 P | 2nd Floor | |
| Bathroom | 7.5 x 5.0 P | 2nd Floor | |
| Hallway | 20.0 x 6.5 P | 2nd Floor | |
| Laundry room | 5.6 x 3.0 P | 2nd Floor | |
| Walk-in closet | 5.0 x 6.5 P | 2nd Floor | |
|
CHARACTERISTICS |
|
|---|---|
| Available services | Balcony/terrace |
| Proximity | Cegep, Daycare centre, Elementary school, High school, Hospital, Park - green area, Public transport |
| Heating system | Electric baseboard units |
| Heating energy | Electricity |
| Equipment available | Furnished, Private balcony |
| Sewage system | Municipal sewer |
| Water supply | Municipality |
| Restrictions/Permissions | No pets allowed, Short-term rentals not allowed, Smoking not allowed |
| Zoning | Residential |