2488 Place du Cumberland, Saint-Lazare, QC J7T3B1 $875,000
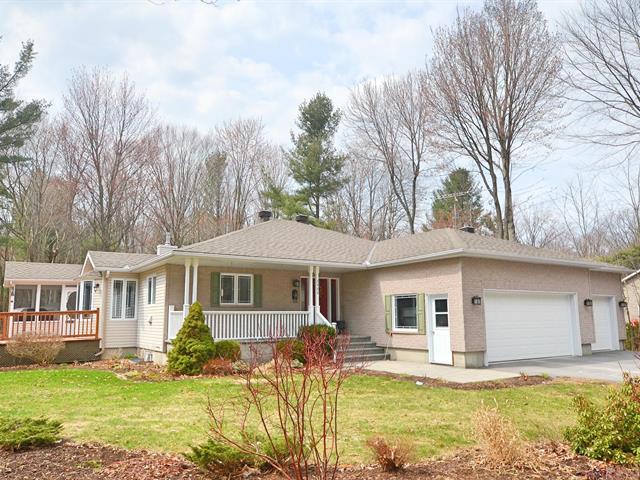
Frontage
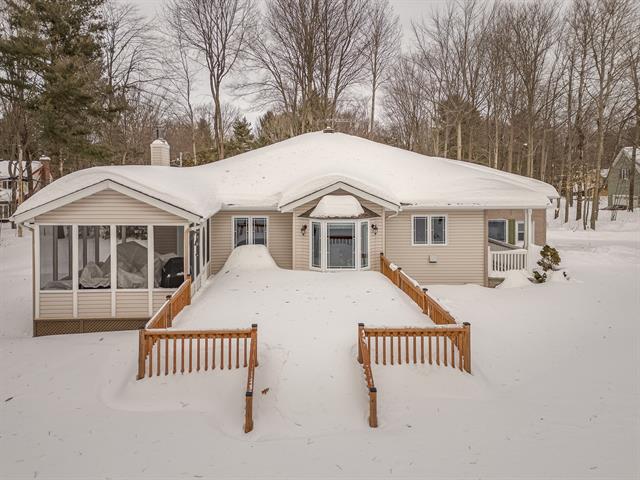
Back facade
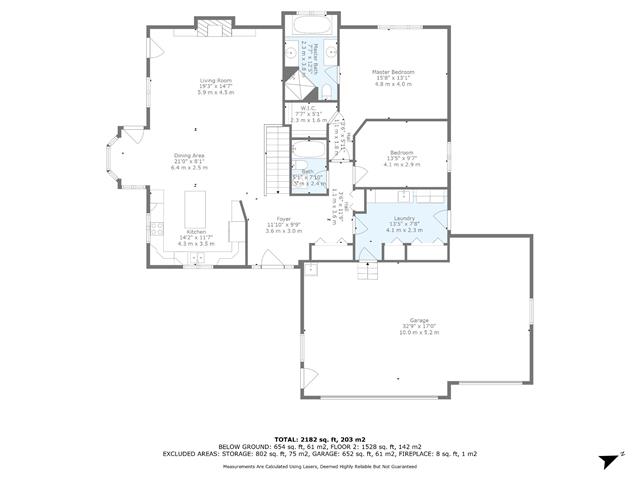
Interior
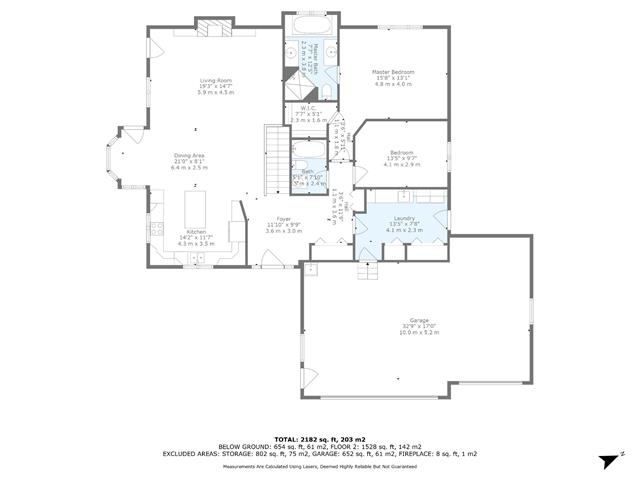
Hallway
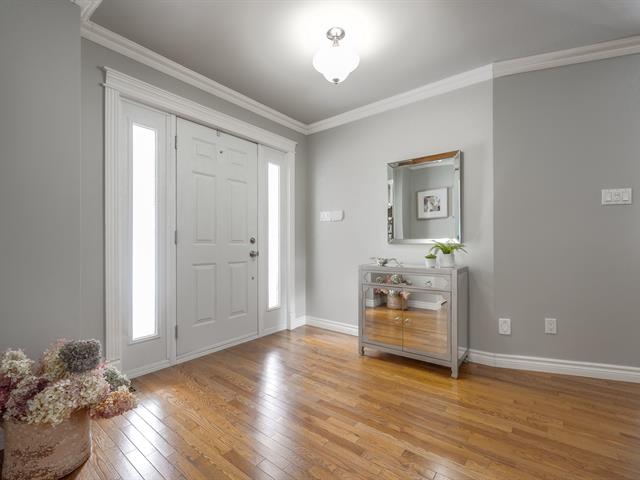
Living room
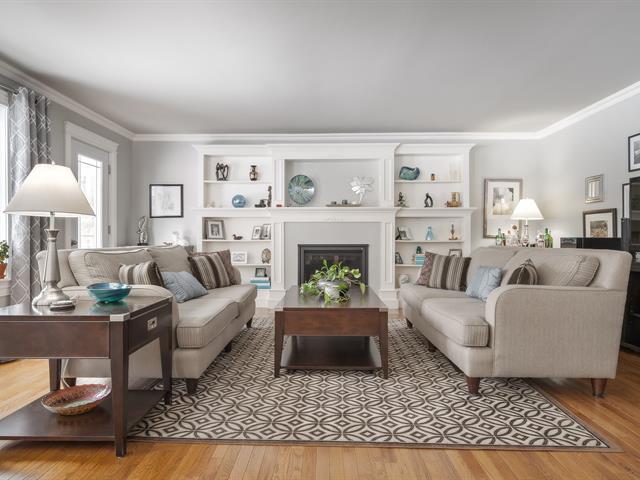
Living room
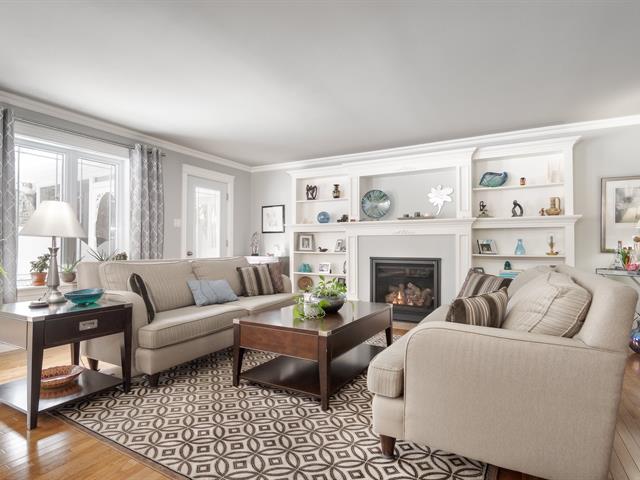
Living room
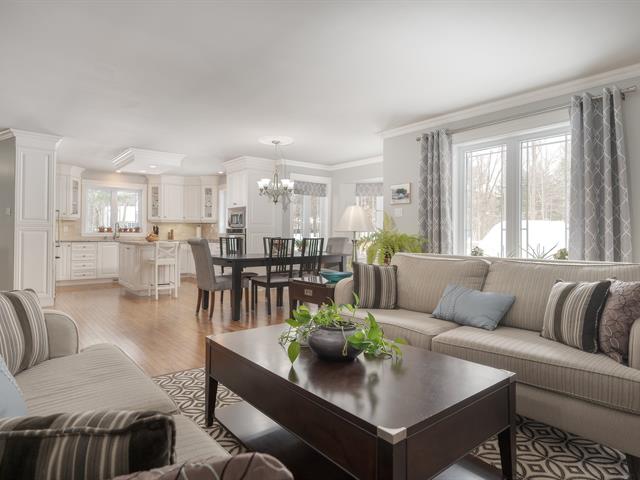
Living room
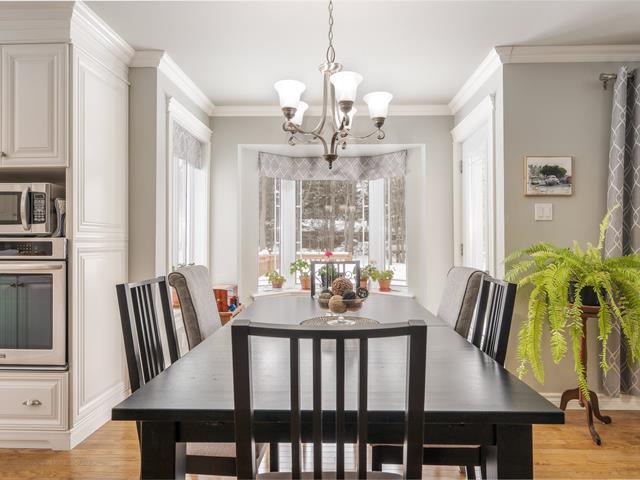
Dining room
|
|
Description
First time on market! Discover this elegant and spacious executive bungalow, perfectly situated on a large, private lot in a quiet Saddlebrook crescent. Enjoy both privacy and convenience, with easy access to Highway 40, schools, shops, and parks. Step inside to a bright and inviting open-concept layout, where the kitchen, dining, and living areas flow seamlessly. The space extends to a large deck and a charming screened-in gazebo--perfect for summer entertaining. The home features a spacious mudroom/laundry room just off the three-car garage. The primary suite boasts a beautifully renovated ensuite with heated floors, (see addendum pls)
...while the second main-floor bedroom is conveniently
located adjacent to the second updated bathroom.
The fully finished basement offers even more space,
including two guest bedrooms, a third bathroom, a cozy
family room, a workshop/furnace room, and ample storage.
This is a stylish home in an unbeatable private location -
don't miss your chance to make it yours!
located adjacent to the second updated bathroom.
The fully finished basement offers even more space,
including two guest bedrooms, a third bathroom, a cozy
family room, a workshop/furnace room, and ample storage.
This is a stylish home in an unbeatable private location -
don't miss your chance to make it yours!
Inclusions: window coverings; light fixtures; dishwasher; stove-top; wall oven; heat pump; furnace; hot water tank; air exchanger; central vacuum and accessories; irrigation system; garage door openers.
Exclusions : fridge; window coverings in primary bedroom.
| BUILDING | |
|---|---|
| Type | Bungalow |
| Style | Detached |
| Dimensions | 16.38x17.58 M |
| Lot Size | 2795.4 MC |
| EXPENSES | |
|---|---|
| Energy cost | $ 2480 / year |
| Municipal Taxes (2025) | $ 3647 / year |
| School taxes (2024) | $ 458 / year |
|
ROOM DETAILS |
|||
|---|---|---|---|
| Room | Dimensions | Level | Flooring |
| Hallway | 11.10 x 9.9 P | Ground Floor | Wood |
| Living room | 19.3 x 14.7 P | Ground Floor | Wood |
| Dining room | 21.0 x 8.1 P | Ground Floor | Wood |
| Kitchen | 14.2 x 11.7 P | Ground Floor | Wood |
| Primary bedroom | 15.8 x 13.1 P | Ground Floor | Wood |
| Bathroom | 12.5 x 7.7 P | Ground Floor | Ceramic tiles |
| Walk-in closet | 7.7 x 5.1 P | Ground Floor | Wood |
| Bedroom | 13.5 x 9.7 P | Ground Floor | Wood |
| Bathroom | 7.10 x 5.1 P | Ground Floor | Ceramic tiles |
| Laundry room | 13.5 x 7.8 P | Ground Floor | Wood |
| Family room | 18.4 x 14.6 P | Basement | Floating floor |
| Bedroom | 12.8 x 10.5 P | Basement | Floating floor |
| Bedroom | 11.1 x 10.5 P | Basement | Floating floor |
| Bathroom | 8.9 x 5.4 P | Basement | Ceramic tiles |
| Workshop | 34.11 x 16.8 P | Basement | Concrete |
| Storage | 14.11 x 14.6 P | Basement | Concrete |
| Storage | 10.5 x 5.8 P | Basement | Concrete |
|
CHARACTERISTICS |
|
|---|---|
| Driveway | Double width or more, Asphalt, Double width or more, Asphalt, Double width or more, Asphalt, Double width or more, Asphalt, Double width or more, Asphalt |
| Landscaping | Landscape, Landscape, Landscape, Landscape, Landscape |
| Cupboard | Wood, Wood, Wood, Wood, Wood |
| Heating system | Air circulation, Other, Air circulation, Other, Air circulation, Other, Air circulation, Other, Air circulation, Other |
| Water supply | Artesian well, Artesian well, Artesian well, Artesian well, Artesian well |
| Heating energy | Other, Electricity, Propane, Other, Electricity, Propane, Other, Electricity, Propane, Other, Electricity, Propane, Other, Electricity, Propane |
| Equipment available | Central vacuum cleaner system installation, Ventilation system, Electric garage door, Central heat pump, Private yard, Central vacuum cleaner system installation, Ventilation system, Electric garage door, Central heat pump, Private yard, Central vacuum cleaner system installation, Ventilation system, Electric garage door, Central heat pump, Private yard, Central vacuum cleaner system installation, Ventilation system, Electric garage door, Central heat pump, Private yard, Central vacuum cleaner system installation, Ventilation system, Electric garage door, Central heat pump, Private yard |
| Windows | PVC, PVC, PVC, PVC, PVC |
| Foundation | Poured concrete, Poured concrete, Poured concrete, Poured concrete, Poured concrete |
| Hearth stove | Other, Other, Other, Other, Other |
| Garage | Attached, Other, Heated, Double width or more, Attached, Other, Heated, Double width or more, Attached, Other, Heated, Double width or more, Attached, Other, Heated, Double width or more, Attached, Other, Heated, Double width or more |
| Siding | Brick, Vinyl, Brick, Vinyl, Brick, Vinyl, Brick, Vinyl, Brick, Vinyl |
| Distinctive features | No neighbours in the back, Wooded lot: hardwood trees, No neighbours in the back, Wooded lot: hardwood trees, No neighbours in the back, Wooded lot: hardwood trees, No neighbours in the back, Wooded lot: hardwood trees, No neighbours in the back, Wooded lot: hardwood trees |
| Proximity | Highway, Golf, Park - green area, Elementary school, High school, Alpine skiing, Cross-country skiing, Daycare centre, Highway, Golf, Park - green area, Elementary school, High school, Alpine skiing, Cross-country skiing, Daycare centre, Highway, Golf, Park - green area, Elementary school, High school, Alpine skiing, Cross-country skiing, Daycare centre, Highway, Golf, Park - green area, Elementary school, High school, Alpine skiing, Cross-country skiing, Daycare centre, Highway, Golf, Park - green area, Elementary school, High school, Alpine skiing, Cross-country skiing, Daycare centre |
| Bathroom / Washroom | Adjoining to primary bedroom, Other, Seperate shower, Jacuzzi bath-tub, Adjoining to primary bedroom, Other, Seperate shower, Jacuzzi bath-tub, Adjoining to primary bedroom, Other, Seperate shower, Jacuzzi bath-tub, Adjoining to primary bedroom, Other, Seperate shower, Jacuzzi bath-tub, Adjoining to primary bedroom, Other, Seperate shower, Jacuzzi bath-tub |
| Basement | Finished basement, Finished basement, Finished basement, Finished basement, Finished basement |
| Parking | Outdoor, Garage, Outdoor, Garage, Outdoor, Garage, Outdoor, Garage, Outdoor, Garage |
| Sewage system | Septic tank, Septic tank, Septic tank, Septic tank, Septic tank |
| Roofing | Other, Asphalt shingles, Other, Asphalt shingles, Other, Asphalt shingles, Other, Asphalt shingles, Other, Asphalt shingles |
| Topography | Flat, Flat, Flat, Flat, Flat |
| Zoning | Residential, Residential, Residential, Residential, Residential |