239 Av. Glengarry, Mont-Royal, QC H3R1A6 $926,000
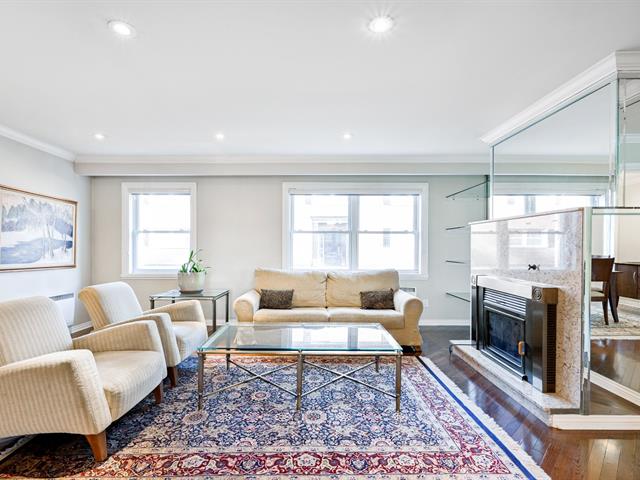
Living room
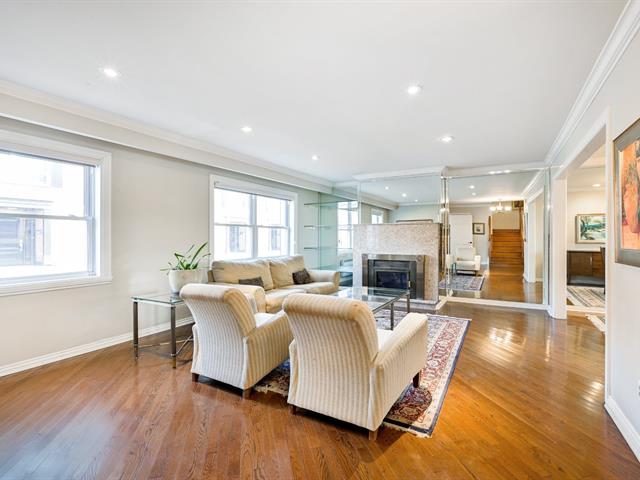
Living room
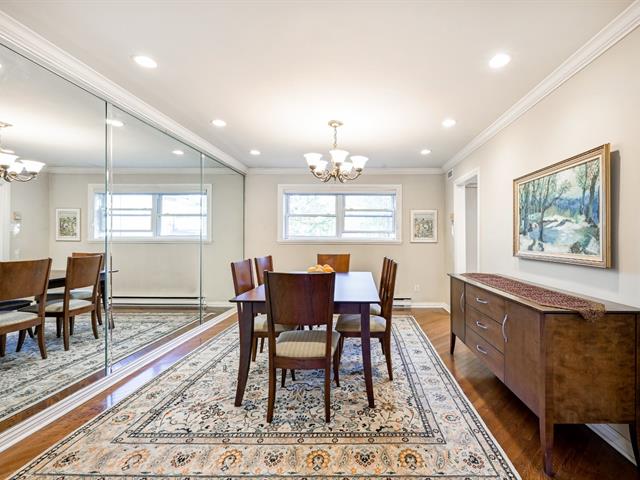
Dining room
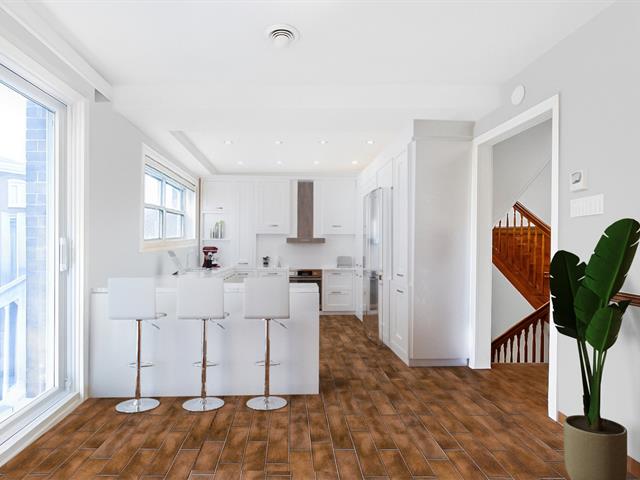
Kitchen
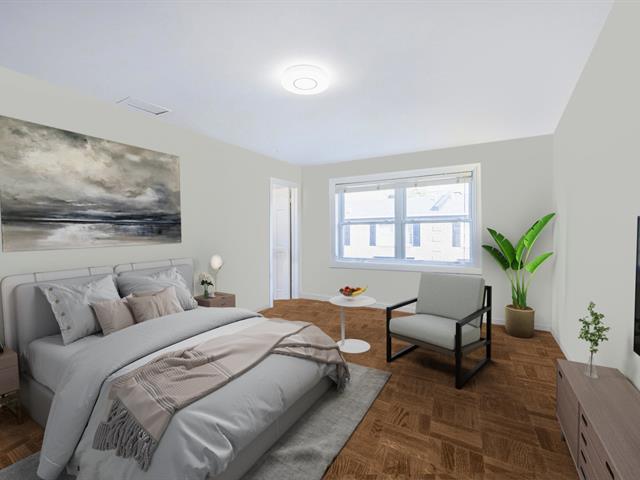
Bedroom
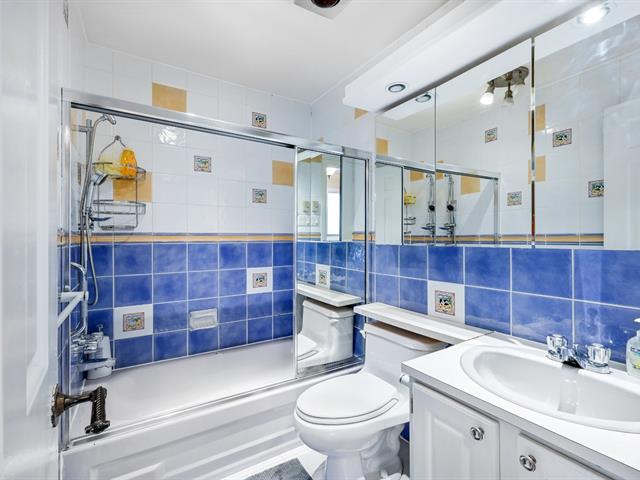
Bathroom
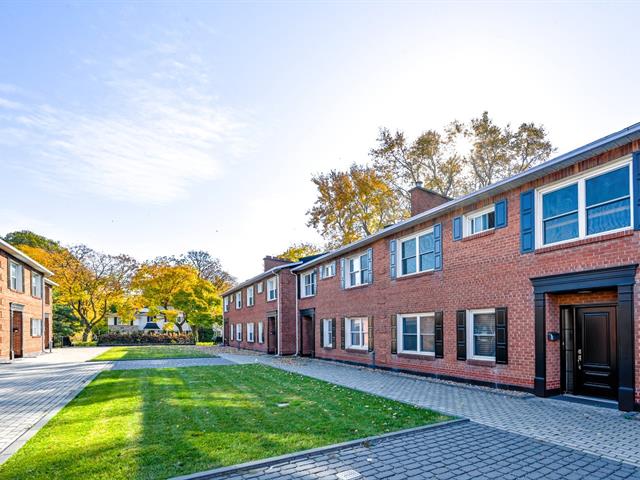
Frontage
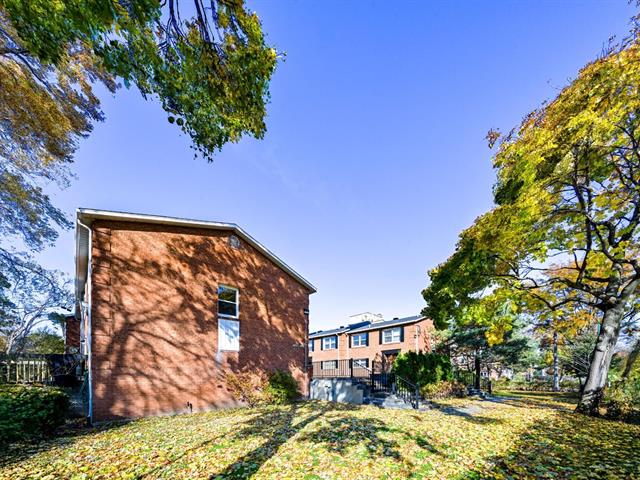
Exterior
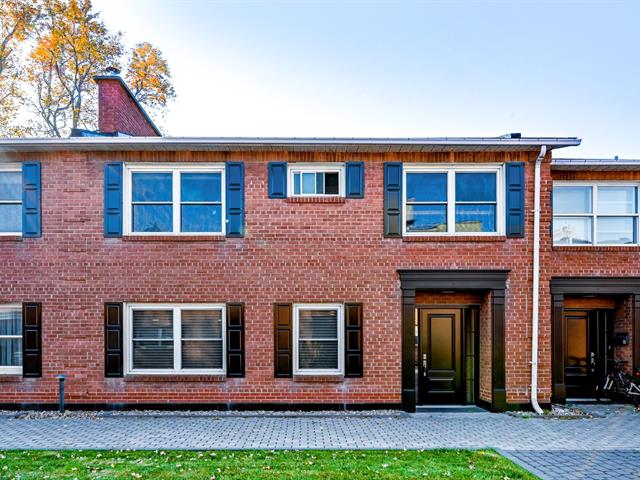
Frontage
|
|
Description
Adorable TMR townhouse, meticulously well maintenance and cared by the owner, close to all amenities: the new Royal Mount shopping mall, the Carré Lucerne, T&T super marche etc. 5 minutes drive to Ecole St-Clement and Academie St-Clement, Mont-Royal Secondary School, Pierre Laporte High School. Some photos have been staged.
This beautiful TMR townhouse offers spacious 4 big bedrooms
and 2 full bathrooms on the second floor. While walking in
this gorgeous house, you will see a spacious living room
where you can enjoy both family life and with guests. Next
to it is its nicely sized dining room. The spacious kitchen
is facing the backyard patio with room fitting a dinette
table. Two indoor garage shares the family room in the
basement.
and 2 full bathrooms on the second floor. While walking in
this gorgeous house, you will see a spacious living room
where you can enjoy both family life and with guests. Next
to it is its nicely sized dining room. The spacious kitchen
is facing the backyard patio with room fitting a dinette
table. Two indoor garage shares the family room in the
basement.
Inclusions: stove, dishwasher, fridge, window covering, light fixture
Exclusions : washer, dryer
| BUILDING | |
|---|---|
| Type | Two or more storey |
| Style | Attached |
| Dimensions | 28.3x27.8 P |
| Lot Size | 2833.5 PC |
| EXPENSES | |
|---|---|
| Common expenses/Rental | $ 5436 / year |
| Municipal Taxes (2024) | $ 3669 / year |
| School taxes (2024) | $ 578 / year |
|
ROOM DETAILS |
|||
|---|---|---|---|
| Room | Dimensions | Level | Flooring |
| Hallway | 11.8 x 6.1 P | Ground Floor | Wood |
| Living room | 18.2 x 13.8 P | Ground Floor | Wood |
| Dining room | 13.11 x 10.8 P | Ground Floor | Wood |
| Kitchen | 17.5 x 10.0 P | Ground Floor | Ceramic tiles |
| Washroom | 4.11 x 4.1 P | Ground Floor | Ceramic tiles |
| Primary bedroom | 15.5 x 10.10 P | 2nd Floor | Parquetry |
| Bathroom | 10.9 x 2.3 P | 2nd Floor | Ceramic tiles |
| Bedroom | 12.10 x 9.7 P | 2nd Floor | Parquetry |
| Bedroom | 11.8 x 10.8 P | 2nd Floor | Parquetry |
| Bedroom | 11.5 x 9.7 P | 2nd Floor | Parquetry |
| Bathroom | 7.7 x 4.11 P | 2nd Floor | Ceramic tiles |
| Hallway | 9.0 x 5.5 P | 2nd Floor | Parquetry |
| Family room | 27.6 x 16.5 P | Basement | Parquetry |
| Bathroom | 9.8 x 7.9 P | Basement | Ceramic tiles |
|
CHARACTERISTICS |
|
|---|---|
| Basement | 6 feet and over, Finished basement |
| Bathroom / Washroom | Adjoining to primary bedroom |
| Roofing | Asphalt shingles |
| Proximity | Bicycle path, Daycare centre, Elementary school, High school, Highway, Hospital, Park - green area, Public transport, Réseau Express Métropolitain (REM) |
| Siding | Brick |
| Heating system | Electric baseboard units |
| Heating energy | Electricity |
| Landscaping | Fenced |
| Garage | Fitted |
| Topography | Flat |
| Parking | Garage |
| Sewage system | Municipal sewer |
| Water supply | Municipality |
| Foundation | Poured concrete |
| Windows | PVC |
| Zoning | Residential |
| Cupboard | Wood |