2300 Rue Tupper, Montréal (Ville-Marie), QC H3H0B9 $276,000
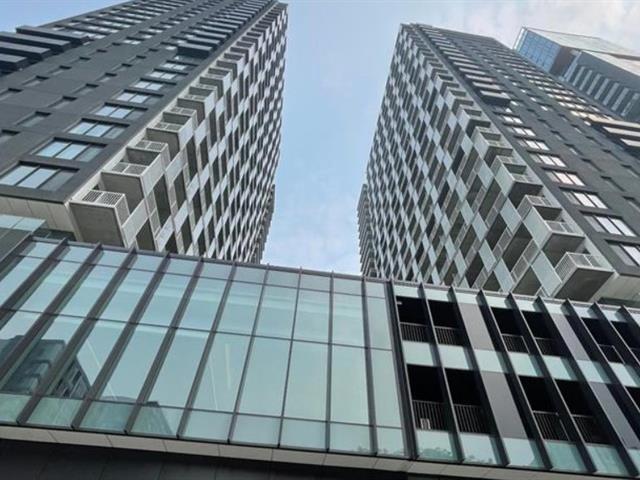
Frontage
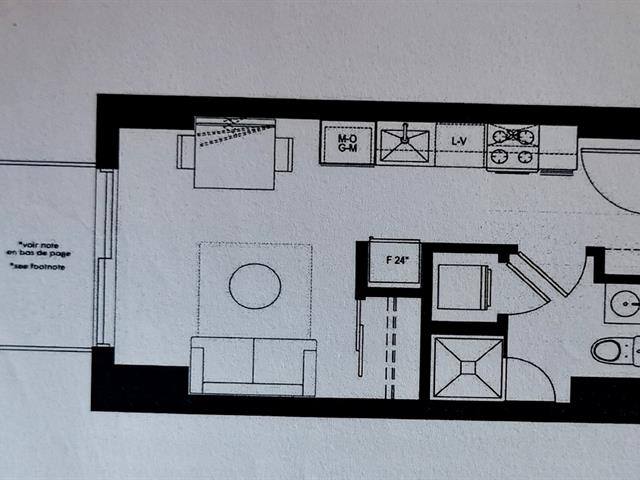
Other
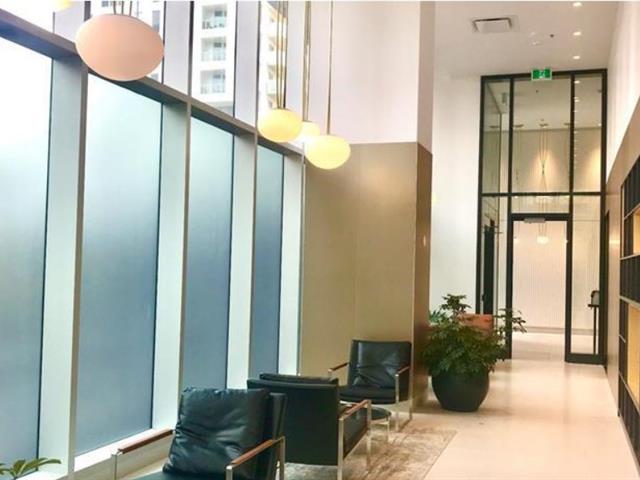
Reception Area
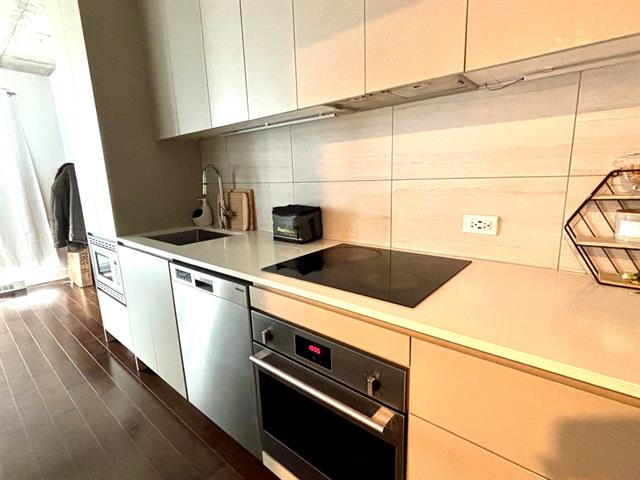
Kitchen
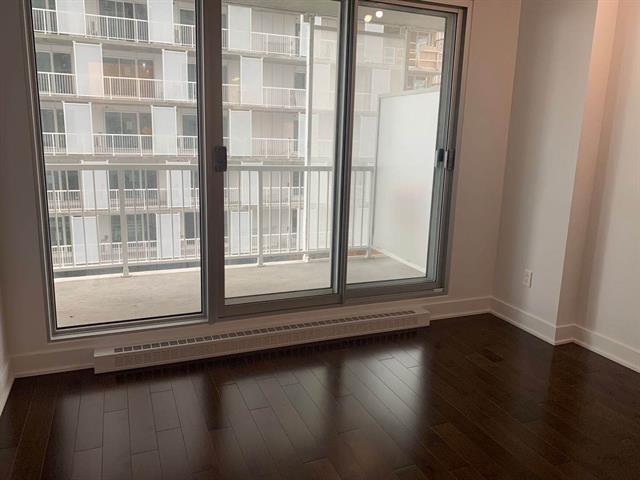
Bedroom
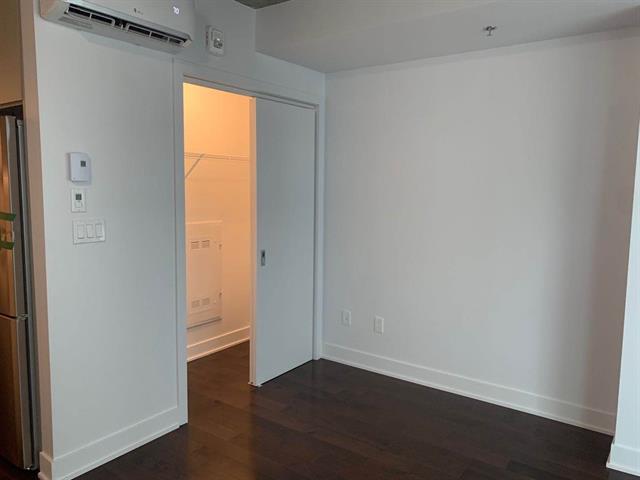
Bedroom
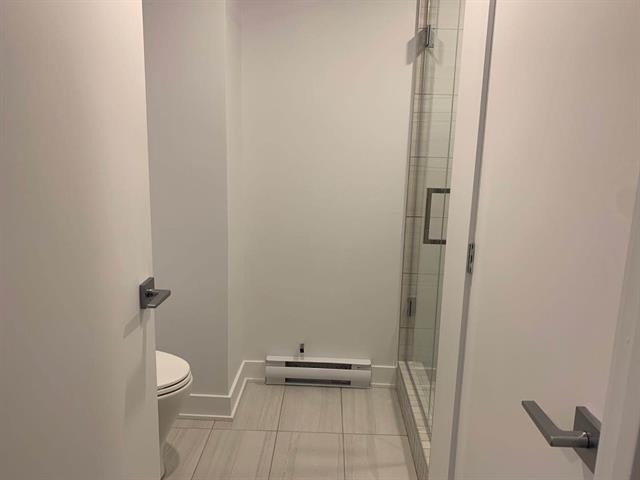
Bathroom
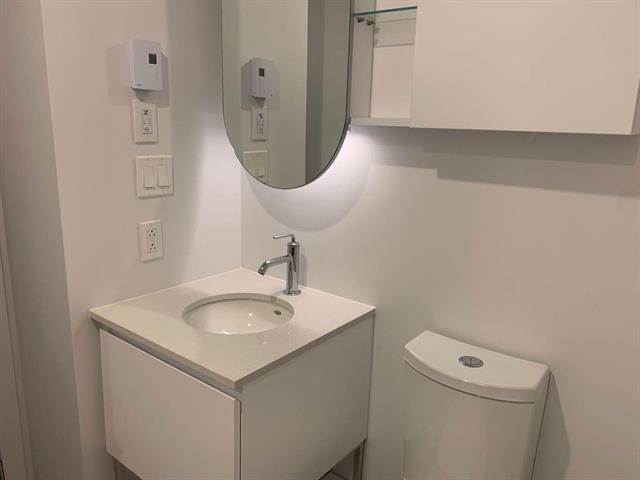
Bathroom
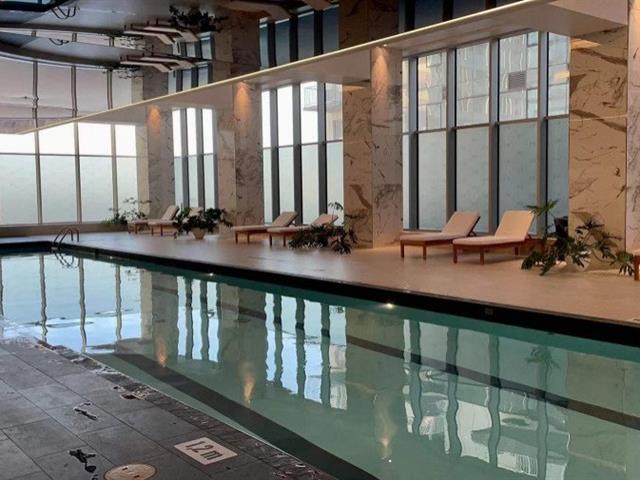
Pool
|
|
Sold
Description
Welcome to Est-West, a building in the heart of downtown Montreal. Ideally located next to Westmount, it offers convenient access to all services, restaurants, and shops. This studio apartment on the 7th floor features a spacious balcony and includes a locker. The ESTWEST project invites you to experience a truly unique environment. Located in Square Children's, at the corner of René-Lévesque Boulevard West and Atwater Avenue, this project includes gardens, commercial spaces, and a shared cultural and community center. With ESTWEST, you gain access to an eternal world in a highly sought-after downtown area.
Welcome to the EST WEST condo. Be the first to live in this
exclusive high end building.
The residents shall have the following amenities:
- Indoor Pool
- Large gym and studio
- Rooftop Lounge
- Rooftop pool
- Billiards room
- Reception desk
The perfect location minutes away from
- Atwater Metro
- Grocery store- Adonis,
- St-Catherine St
- Quick access to Highway20
- Dawson College and LaSalle College
- Parks
- Restaurants
exclusive high end building.
The residents shall have the following amenities:
- Indoor Pool
- Large gym and studio
- Rooftop Lounge
- Rooftop pool
- Billiards room
- Reception desk
The perfect location minutes away from
- Atwater Metro
- Grocery store- Adonis,
- St-Catherine St
- Quick access to Highway20
- Dawson College and LaSalle College
- Parks
- Restaurants
Inclusions: all kitchen appliances, dishwasher, washer and dryer, wall-mounted air conditioner
Exclusions : N/A
| BUILDING | |
|---|---|
| Type | Apartment |
| Style | Detached |
| Dimensions | 0x0 |
| Lot Size | 0 |
| EXPENSES | |
|---|---|
| Co-ownership fees | $ 2280 / year |
| Municipal Taxes (2025) | $ 1359 / year |
| School taxes (2024) | $ 164 / year |
|
ROOM DETAILS |
|||
|---|---|---|---|
| Room | Dimensions | Level | Flooring |
| Bedroom | 2.8 x 3.8 M | AU | Wood |
| Kitchen | 1.5 x 3.8 M | AU | Wood |
| Bathroom | 2.3 x 1.8 M | AU | Ceramic tiles |
|
CHARACTERISTICS |
|
|---|---|
| Proximity | Bicycle path, Cegep, Daycare centre, Elementary school, High school, Highway, Hospital, Public transport, University |
| Heating system | Electric baseboard units |
| Heating energy | Electricity |
| Pool | Heated, Indoor, Inground |
| Sewage system | Municipal sewer |
| Water supply | Municipality |
| Zoning | Residential |