229 Rue Martinique, Dollard-des-Ormeaux, QC H9G2Y4 $1,740,000
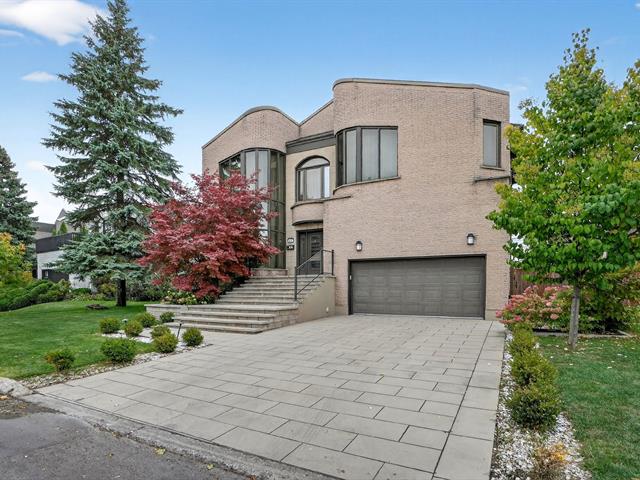
Frontage

Frontage
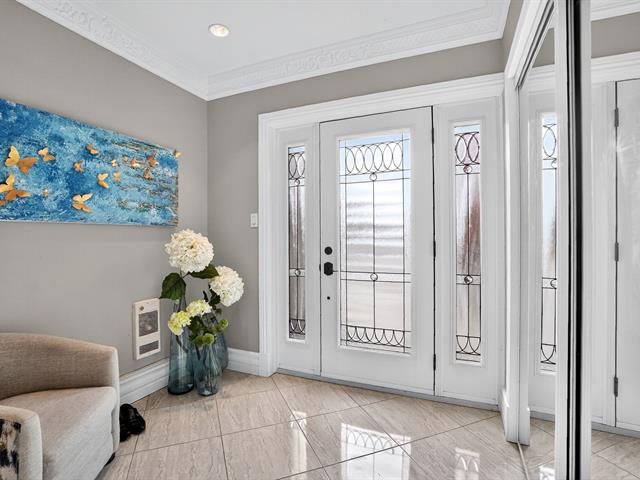
Hallway

Hallway
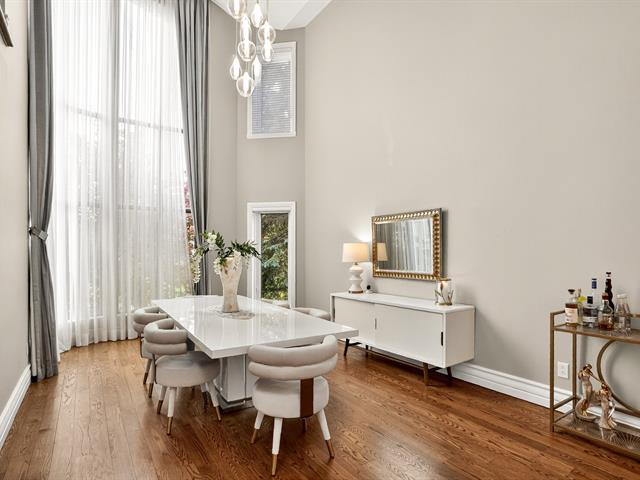
Dining room
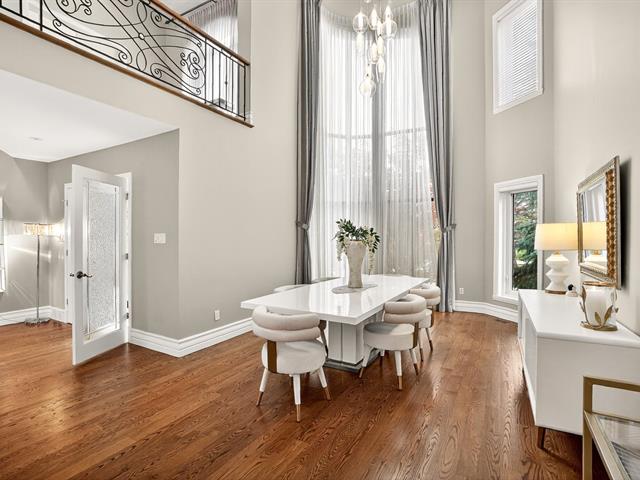
Dining room

Overall View
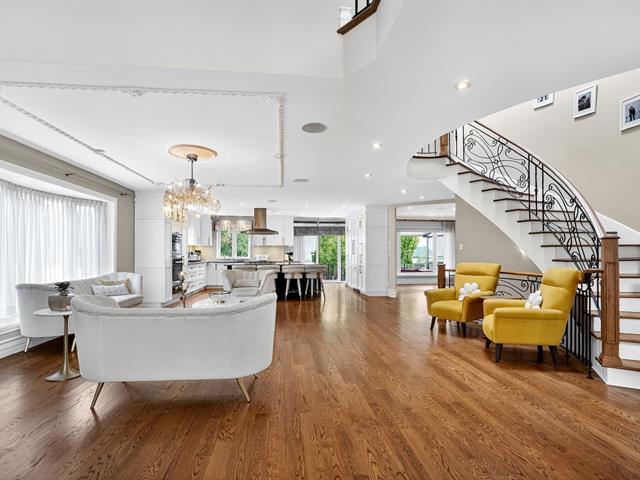
Overall View

Overall View
|
|
Description
Welcome to 229 Martinique! This stunning 4+2 bedroom, 3 1/2 bath cottage has been fully renovated with top-quality finishes and modern elegance. The chef's kitchen boasts high-end appliances and a large island, perfect for entertaining. The living room soars with 22-ft ceilings, while the dining and family rooms offer warmth and style. Gleaming hardwood floors run throughout. The finished basement adds two bedrooms and a versatile game room. Nestled in a prime location, this home is move-in ready and waiting for you!
Step inside 229 Martinique* -- beautifully reimagined with
timeless design and top-quality finishes. This 4+2 bedroom
cottage offers:
Step into a bright, open vestibule featuring marble floors
and elegant glass French doors.
The home is outfitted with built-in ceiling speakers on the
main floor, basement, and upstairs, and the main bathroom
features a relaxing Jacuzzi tub.
The open-concept main floor boasts a soaring 22-ft living
room ceiling, a spacious dining area, a cozy family room,
and a chef-inspired kitchen. Rich hardwood floors, crown
moldings, and LED lighting create a refined atmosphere.
The gourmet kitchen showcases a granite island with ample
storage, custom wood and lacquer cabinetry, and premium
appliances still under warranty: Bosch refrigerator, Wolf
range fan, cooktop, oven, warming drawer & microwave,
KitchenAid dishwasher, garburator, and double sink with hot
water dispenser. Patio doors open onto a beautifully
landscaped backyard.
The family room features a custom built-in wall unit,
propane fireplace, and a large window for natural light.
The powder room is finished with marble flooring and a
modern wood vanity.
A laundry/mudroom provides a sink, built-in cabinetry, a
hidden ironing board, and direct access to the double
garage.
A striking iron-and-wood staircase, lit by a circular
skylight, leads to the upper level with four generously
sized bedrooms, each with new hardwood floors.
The primary suite welcomes you through double doors and
includes a renovated ensuite with double sinks, a
therapeutic tub, a separate shower, and heated ceramic
floors.
The family bathroom offers double sinks, porcelain tile, a
bathtub, and a separate shower.
The finished basement is perfect for entertaining,
featuring two bedrooms, a wet bar with mini fridge and
dishwasher, a built-in wall unit, a full bathroom, storage,
and a cold room, all on raised hardwood flooring.
Outdoors, enjoy professionally designed landscaping with
paved walkways, exterior lighting, cedar hedges, a pergola,
and a fenced backyard oasis. Extras include a retractable
awning, cement balcony, cabana, and a sprinkler system.
This exceptional property is turn-key and ready to move
in--just unpack and start living!
timeless design and top-quality finishes. This 4+2 bedroom
cottage offers:
Step into a bright, open vestibule featuring marble floors
and elegant glass French doors.
The home is outfitted with built-in ceiling speakers on the
main floor, basement, and upstairs, and the main bathroom
features a relaxing Jacuzzi tub.
The open-concept main floor boasts a soaring 22-ft living
room ceiling, a spacious dining area, a cozy family room,
and a chef-inspired kitchen. Rich hardwood floors, crown
moldings, and LED lighting create a refined atmosphere.
The gourmet kitchen showcases a granite island with ample
storage, custom wood and lacquer cabinetry, and premium
appliances still under warranty: Bosch refrigerator, Wolf
range fan, cooktop, oven, warming drawer & microwave,
KitchenAid dishwasher, garburator, and double sink with hot
water dispenser. Patio doors open onto a beautifully
landscaped backyard.
The family room features a custom built-in wall unit,
propane fireplace, and a large window for natural light.
The powder room is finished with marble flooring and a
modern wood vanity.
A laundry/mudroom provides a sink, built-in cabinetry, a
hidden ironing board, and direct access to the double
garage.
A striking iron-and-wood staircase, lit by a circular
skylight, leads to the upper level with four generously
sized bedrooms, each with new hardwood floors.
The primary suite welcomes you through double doors and
includes a renovated ensuite with double sinks, a
therapeutic tub, a separate shower, and heated ceramic
floors.
The family bathroom offers double sinks, porcelain tile, a
bathtub, and a separate shower.
The finished basement is perfect for entertaining,
featuring two bedrooms, a wet bar with mini fridge and
dishwasher, a built-in wall unit, a full bathroom, storage,
and a cold room, all on raised hardwood flooring.
Outdoors, enjoy professionally designed landscaping with
paved walkways, exterior lighting, cedar hedges, a pergola,
and a fenced backyard oasis. Extras include a retractable
awning, cement balcony, cabana, and a sprinkler system.
This exceptional property is turn-key and ready to move
in--just unpack and start living!
Inclusions:
Exclusions : N/A
| BUILDING | |
|---|---|
| Type | Two or more storey |
| Style | Detached |
| Dimensions | 12.6x15.3 M |
| Lot Size | 0 |
| EXPENSES | |
|---|---|
| Municipal Taxes (2025) | $ 9044 / year |
| School taxes (2025) | $ 1034 / year |
|
ROOM DETAILS |
|||
|---|---|---|---|
| Room | Dimensions | Level | Flooring |
| Living room | 12.3 x 12.1 P | Ground Floor | Wood |
| Dining room | 23 x 16 P | Ground Floor | Wood |
| Kitchen | 22.2 x 24.5 P | Ground Floor | Wood |
| Family room | 20 x 15.2 P | Ground Floor | Wood |
| Primary bedroom | 19.3 x 19.4 P | 2nd Floor | Wood |
| Bedroom | 11.5 x 15.1 P | 2nd Floor | Wood |
| Bedroom | 16.2 x 11.7 P | 2nd Floor | Wood |
| Bedroom | 14.1 x 15.2 P | 2nd Floor | Wood |
| Playroom | 22.3 x 24.5 P | Basement | Wood |
| Bedroom | 18.7 x 14.1 P | Basement | Wood |
| Other | 20.9 x 14.4 P | Basement | Wood |
| Other | 10.7 x 12.5 P | Basement | Wood |
|
CHARACTERISTICS |
|
|---|---|
| Heating system | Air circulation |
| Equipment available | Alarm system, Central heat pump, Electric garage door |
| Roofing | Asphalt shingles |
| Garage | Attached, Heated |
| Siding | Brick |
| Window type | Crank handle |
| Driveway | Double width or more, Plain paving stone |
| Heating energy | Electricity |
| Proximity | Elementary school, Park - green area, Public transport |
| Parking | Garage, Outdoor |
| Sewage system | Municipal sewer |
| Water supply | Municipality |
| Foundation | Poured concrete |
| Windows | PVC |
| Zoning | Residential |