2240 Boul. Thimens, Montréal (Saint-Laurent), QC H4R2M1 $499,000
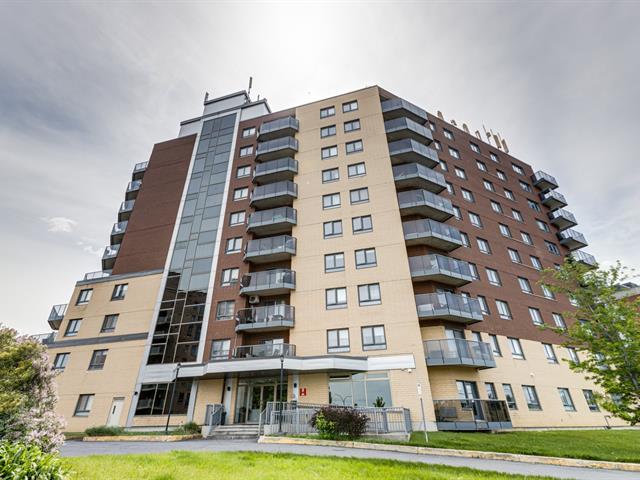
Frontage
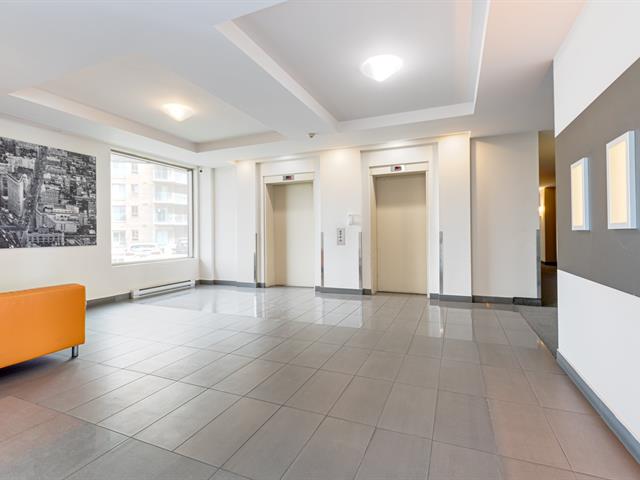
Exterior entrance
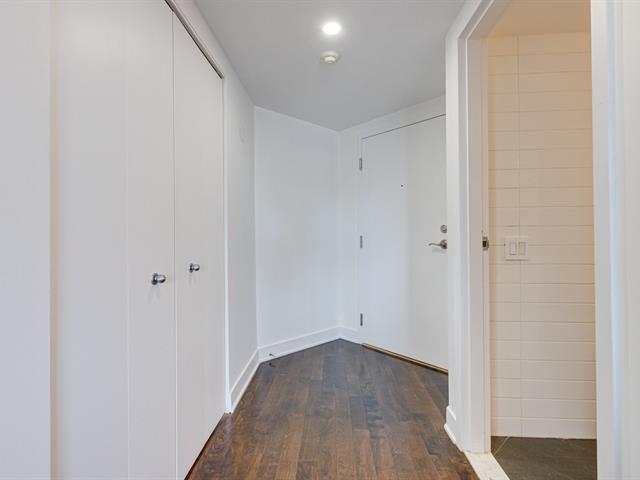
Hallway
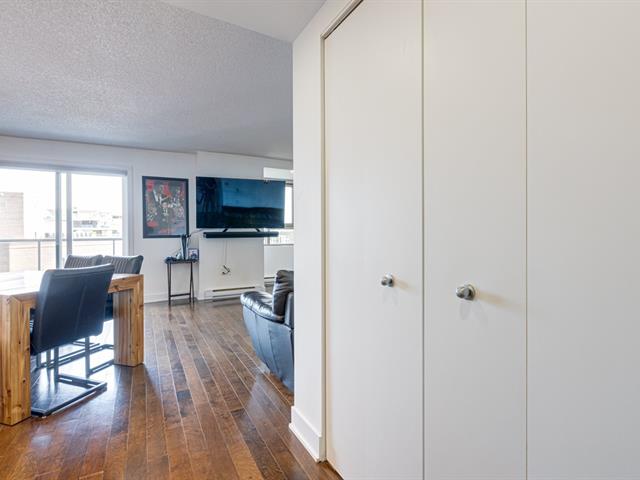
Hallway
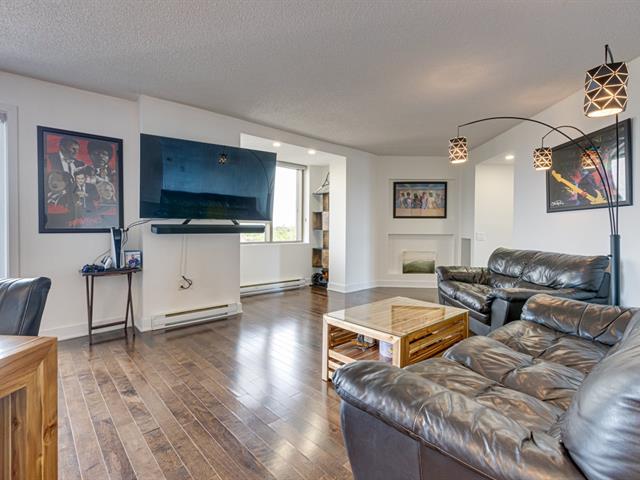
Living room
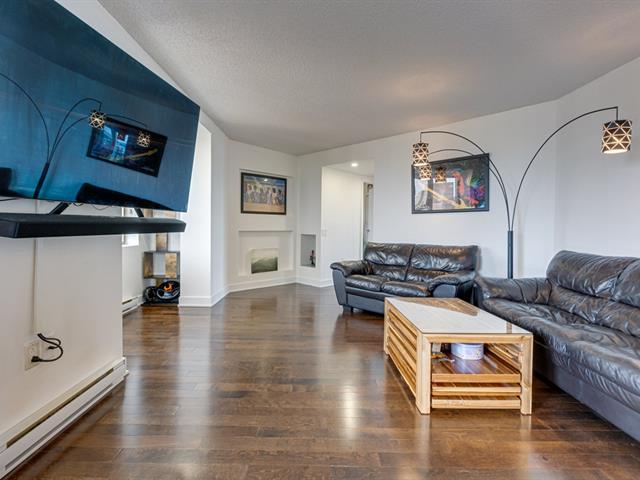
Living room
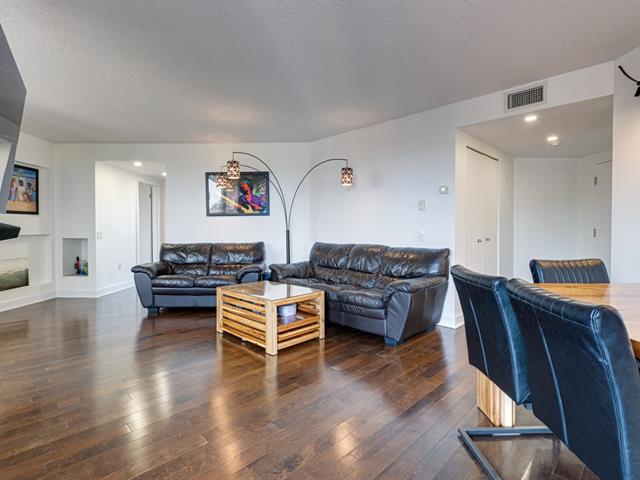
Living room
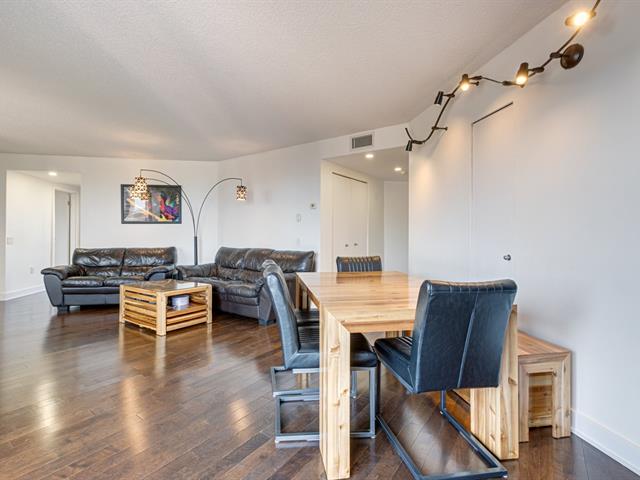
Living room
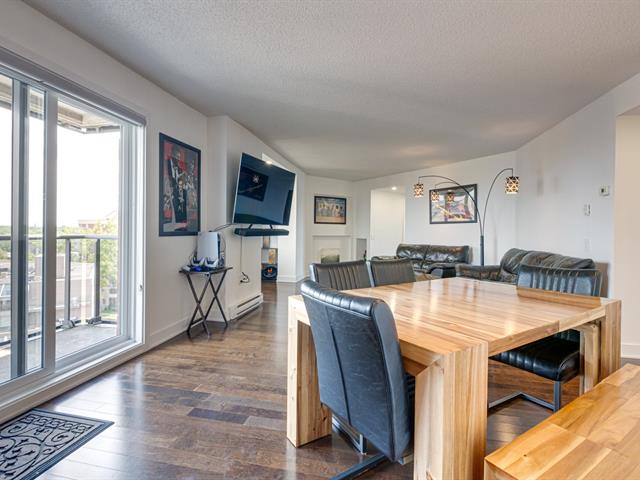
Living room
|
|
Description
Located on the edge of the sought-after Bois-Franc area, this 9th-floor condo offers a perfect mix of modern living and nature. Known for its family-friendly atmosphere, parks, lakes, and green spaces, Bois-Franc is close to bike lanes, shopping malls, metro stations, and the REM train. This superbe corner unit condo features 2 spacious bedrooms, 2 indoor parking spaces, and offers stunning panoramic city views. Building amenities include a gym and cinema room. Well-managed with a healthy contingency fund, a visit is a must!
Situated on the edge of the highly desirable Bois-Franc
neighborhood, this condo combines modern urban living with
the tranquility of nature. Bois-Franc is renowned for its
serene, family-oriented environment, featuring lush parks,
picturesque lakes, and plenty of green spaces. The area
promotes an active lifestyle with its extensive network of
bike lanes and pedestrian paths, while still offering the
convenience of being just minutes away from shopping malls,
grocery stores, cafes, and essential services. With easy
access to the REM train, metro stations, and major
highways, commuting to downtown Montreal or other areas is
a breeze.
This beautiful 9th-floor condo is a true gem, boasting
breathtaking panoramic views of the city. With 2 large,
sun-filled bedrooms, it provides ample space for a family
or professionals seeking a chic, comfortable home. The
condo includes two indoor parking spaces, a rare and
valuable feature in the city, adding extra convenience and
security.
The building itself offers a host of luxury amenities,
including a well-equipped gym to help you stay fit and a
cinema room for private movie nights with family or
friends. Additionally, the condo association is in good
control, with a healthy contingency fund, ensuring that the
building is managed and maintained properly and giving you
peace of mind as a future homeowner.
Don't miss out on this exceptional opportunity. A visit is
a must to truly appreciate the elegance, comfort, and
convenience this condo has to offer!
neighborhood, this condo combines modern urban living with
the tranquility of nature. Bois-Franc is renowned for its
serene, family-oriented environment, featuring lush parks,
picturesque lakes, and plenty of green spaces. The area
promotes an active lifestyle with its extensive network of
bike lanes and pedestrian paths, while still offering the
convenience of being just minutes away from shopping malls,
grocery stores, cafes, and essential services. With easy
access to the REM train, metro stations, and major
highways, commuting to downtown Montreal or other areas is
a breeze.
This beautiful 9th-floor condo is a true gem, boasting
breathtaking panoramic views of the city. With 2 large,
sun-filled bedrooms, it provides ample space for a family
or professionals seeking a chic, comfortable home. The
condo includes two indoor parking spaces, a rare and
valuable feature in the city, adding extra convenience and
security.
The building itself offers a host of luxury amenities,
including a well-equipped gym to help you stay fit and a
cinema room for private movie nights with family or
friends. Additionally, the condo association is in good
control, with a healthy contingency fund, ensuring that the
building is managed and maintained properly and giving you
peace of mind as a future homeowner.
Don't miss out on this exceptional opportunity. A visit is
a must to truly appreciate the elegance, comfort, and
convenience this condo has to offer!
Inclusions: Inclusions to be negotiate.
Exclusions : All appliances, furniture, gym, personal items, television, soundbar, television stand.
| BUILDING | |
|---|---|
| Type | Apartment |
| Style | Detached |
| Dimensions | 0x0 |
| Lot Size | 0 |
| EXPENSES | |
|---|---|
| Co-ownership fees | $ 6804 / year |
| Municipal Taxes (2025) | $ 3132 / year |
| School taxes (2024) | $ 375 / year |
|
ROOM DETAILS |
|||
|---|---|---|---|
| Room | Dimensions | Level | Flooring |
| Living room | 20 x 13 P | AU | Wood |
| Dining room | 8 x 5 P | AU | Wood |
| Kitchen | 12 x 7 P | AU | Ceramic tiles |
| Primary bedroom | 13 x 14.6 P | AU | Wood |
| Bedroom | 13.0 x 14.6 P | AU | Wood |
| Bathroom | 8 x 5 P | AU | Ceramic tiles |
| Washroom | 5 x 5 P | AU | Ceramic tiles |
|
CHARACTERISTICS |
|
|---|---|
| Mobility impared accessible | Adapted entrance, Exterior access ramp |
| Heating system | Air circulation, Electric baseboard units |
| Proximity | Bicycle path, Cegep, Daycare centre, Elementary school, High school, Highway, Hospital, Park - green area, Public transport, Réseau Express Métropolitain (REM) |
| Equipment available | Central air conditioning, Central heat pump, Electric garage door, Entry phone, Private balcony |
| View | City, Mountain, Panoramic |
| Available services | Common areas, Exercise room, Fire detector, Garbage chute, Indoor storage space, Visitor parking, Yard |
| Distinctive features | Corner unit |
| Heating energy | Electricity |
| Easy access | Elevator |
| Garage | Fitted, Heated, Single width |
| Parking | Garage |
| Sewage system | Municipal sewer |
| Water supply | Municipality |
| Zoning | Residential |