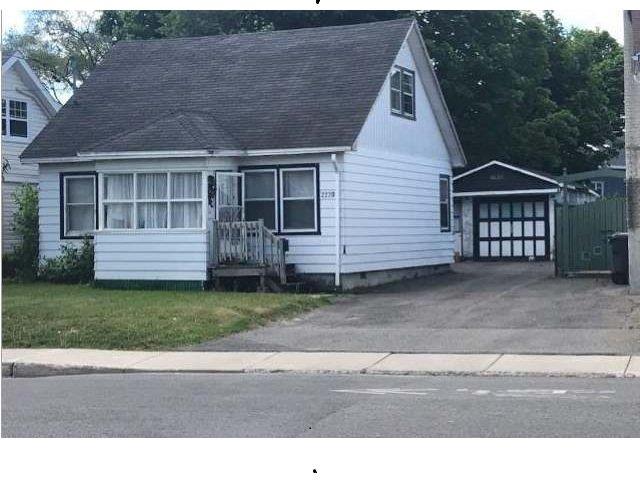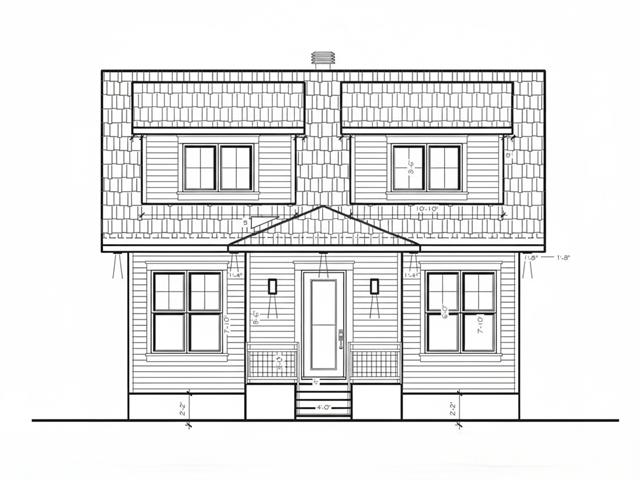2220 Ch. Laval, Montréal (Saint-Laurent), QC H2W2H8 $550,000

Frontage

To be built
|
|
Description
Proposed house (approved plans) 2nd floor: 4 closed bedrooms (including master suite with walk-in closet), 1 full bathroom Ground floor: Large bright living room; office or bedroom; 1 bathroom; laundry room; spacious kitchen with walk-in pantry; patio door & gallery to the courtyard Basement: 3 closed bedrooms; living room; cold room; full bathroom; mechanical/technical room; 2nd family room with patio door & access to backyard Specifications Land: 4,956.078 ft² Area of the new building: 1,224.33 ft² Floor occupancy: 24.70%
Rare Rebuild Approved * Plans Ready * Dream Home AwaitsIn
the historic wartime sector of Ville Saint-Laurent, where
demolition/reconstruction approvals are tightly controlled,
this property offers a shovel-ready, once-in-a-generation
opportunity. The seller has already cleared the path:*City
permits for demolition & reconstruction (approved)*Complete
architectural plans for a modern family home*Certified
implantation survey plan*Contractor quotes ready to execute
Proposed Home (Approved Plans)*Second Floor: 4 closed
bedrooms (incl. primary suite with walk-in), 1 full
bathroom*First Floor: Large bright living room;
office/bedroom option; 1 bathroom; laundry; spacious
kitchen with walk-in pantry; patio door & gallery to the
backyard*Basement: 3 closed bedrooms; living room; cold
room; full bathroom; tech/mechanical room; second family
room with patio door & yard access Property
Specifications*Lot: 4,956.078 sq ft*New Building Area:
1,224.33 sq ft*Land Occupancy: 24.70%Why It's
Exceptional*Families: Fast-track your dream home in a
peaceful, established pocket--permits & plans in
hand.*Investors/Builders: Legally cleared path to start
quickly; save months (even years) versus a typical
file.*Rarity: Opportunities like this in this sector do not
repeat. Legal/Process Note: Sale includes the approved
permits/plans and related documents as provided by the
seller; any assignment, timeliness, and conditions remain
subject to Borough requirements--buyer to verify with
Saint-Laurent prior to waiving conditions. Act now to
secure this unique, approved redevelopment in Ville
Saint-Laurent.
the historic wartime sector of Ville Saint-Laurent, where
demolition/reconstruction approvals are tightly controlled,
this property offers a shovel-ready, once-in-a-generation
opportunity. The seller has already cleared the path:*City
permits for demolition & reconstruction (approved)*Complete
architectural plans for a modern family home*Certified
implantation survey plan*Contractor quotes ready to execute
Proposed Home (Approved Plans)*Second Floor: 4 closed
bedrooms (incl. primary suite with walk-in), 1 full
bathroom*First Floor: Large bright living room;
office/bedroom option; 1 bathroom; laundry; spacious
kitchen with walk-in pantry; patio door & gallery to the
backyard*Basement: 3 closed bedrooms; living room; cold
room; full bathroom; tech/mechanical room; second family
room with patio door & yard access Property
Specifications*Lot: 4,956.078 sq ft*New Building Area:
1,224.33 sq ft*Land Occupancy: 24.70%Why It's
Exceptional*Families: Fast-track your dream home in a
peaceful, established pocket--permits & plans in
hand.*Investors/Builders: Legally cleared path to start
quickly; save months (even years) versus a typical
file.*Rarity: Opportunities like this in this sector do not
repeat. Legal/Process Note: Sale includes the approved
permits/plans and related documents as provided by the
seller; any assignment, timeliness, and conditions remain
subject to Borough requirements--buyer to verify with
Saint-Laurent prior to waiving conditions. Act now to
secure this unique, approved redevelopment in Ville
Saint-Laurent.
Inclusions:
Exclusions : N/A
| BUILDING | |
|---|---|
| Type | Bungalow |
| Style | Detached |
| Dimensions | 0x0 |
| Lot Size | 4968 PC |
| EXPENSES | |
|---|---|
| Municipal Taxes (2025) | $ 3542 / year |
| School taxes (2025) | $ 434 / year |
|
ROOM DETAILS |
|||
|---|---|---|---|
| Room | Dimensions | Level | Flooring |
| Kitchen | 14 x 16 P | Ground Floor | Flexible floor coverings |
| Living room | 11.8 x 24 P | Ground Floor | Wood |
| Bedroom | 11.10 x 8.6 P | Ground Floor | Wood |
| Bathroom | 8 x 5 P | Ground Floor | |
| Laundry room | 8.10 x 9 P | Ground Floor | Flexible floor coverings |
| Primary bedroom | 11.10 x 15 P | 2nd Floor | Wood |
| Bathroom | 8.7 x 4.4 P | 2nd Floor | |
| Den | 8 x 9.6 P | 2nd Floor | |
|
CHARACTERISTICS |
|
|---|---|
| Siding | Aluminum |
| Driveway | Asphalt, Double width or more |
| Roofing | Asphalt shingles |
| Proximity | Bicycle path, Cegep, Daycare centre, Elementary school, High school, Highway, Hospital, Other, Park - green area, Public transport, Réseau Express Métropolitain (REM), University |
| Basement | Crawl space, Low (less than 6 feet) |
| Garage | Detached, Single width |
| Heating system | Electric baseboard units |
| Parking | Garage, Outdoor |
| Sewage system | Municipal sewer |
| Water supply | Municipality |
| Zoning | Residential |