2180 Rue Ste Catherine E., Montréal (Ville-Marie), QC H2K0C9 $350,000
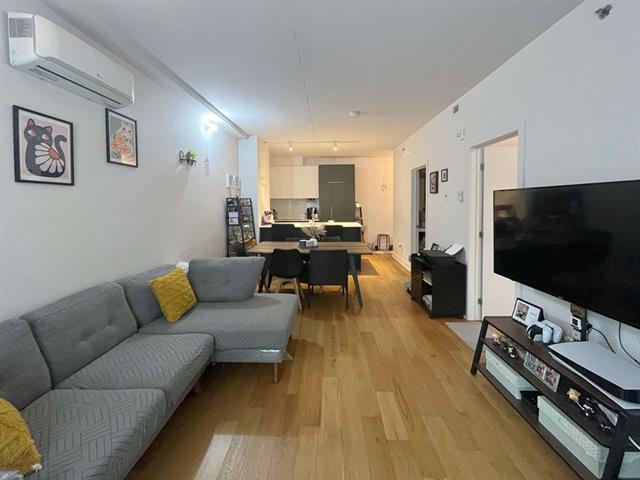
Living room
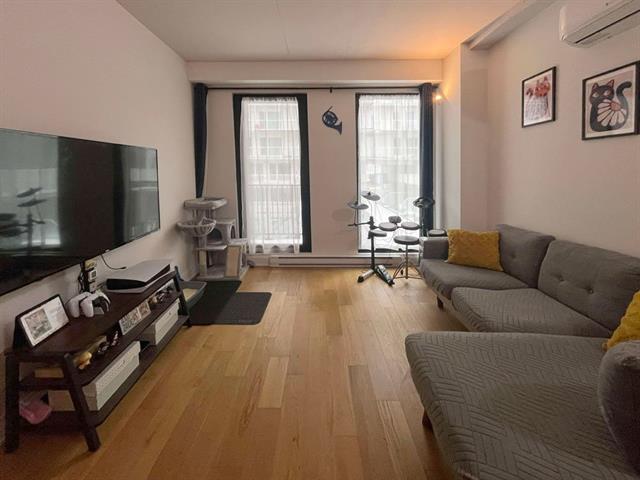
Living room
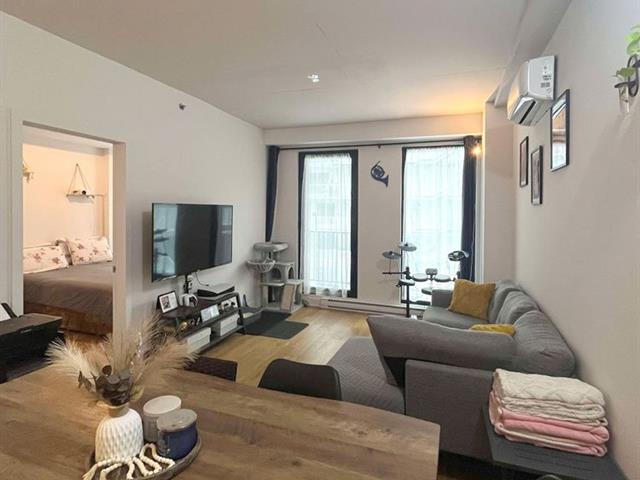
Living room
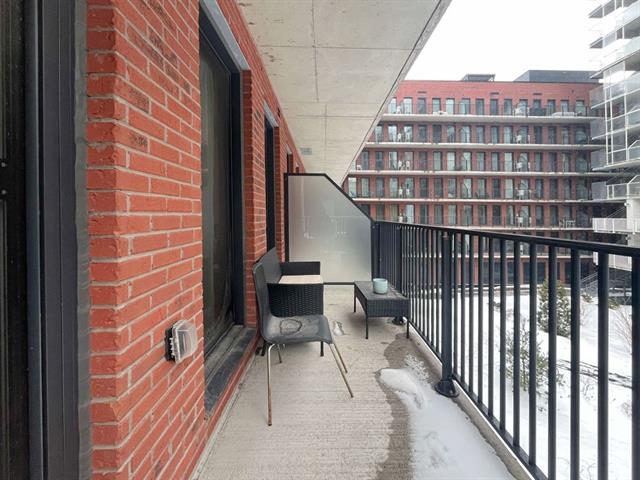
Balcony
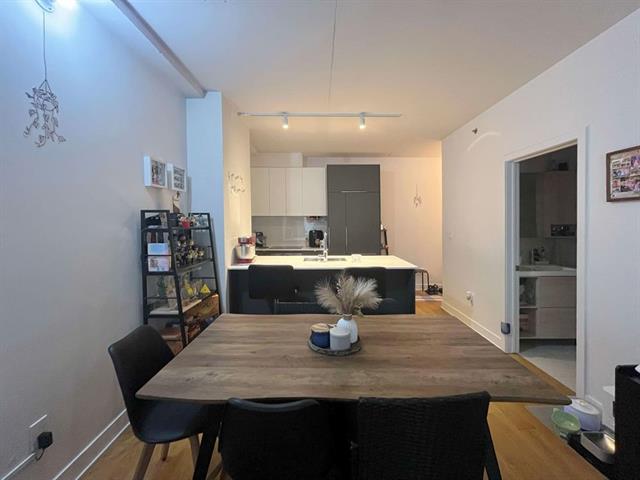
Dining room
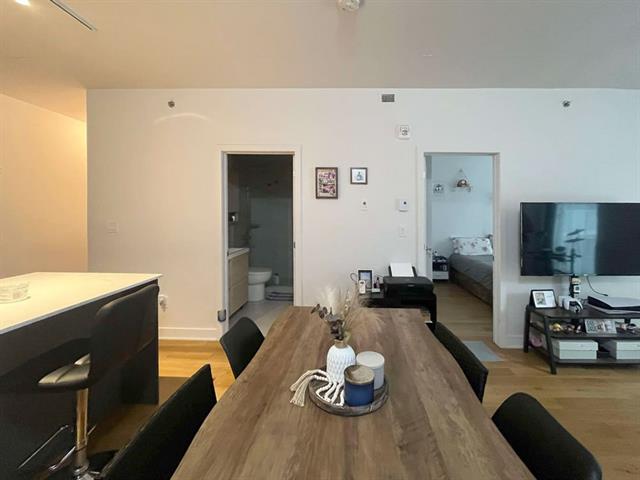
Dining room
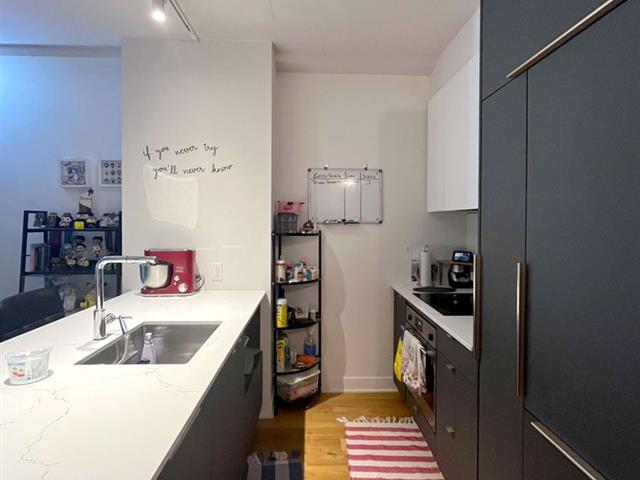
Kitchen
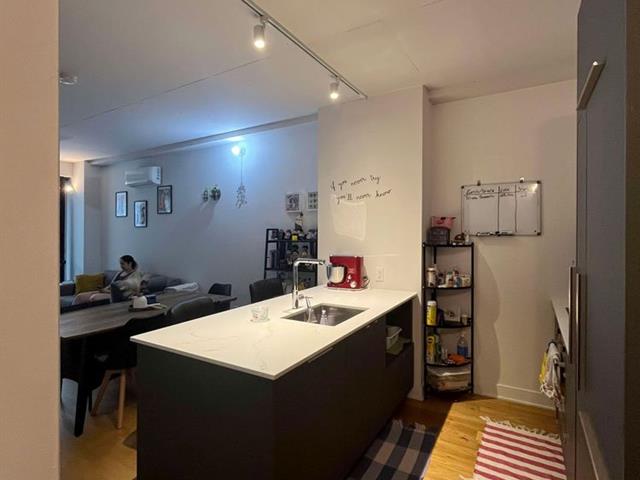
Kitchen
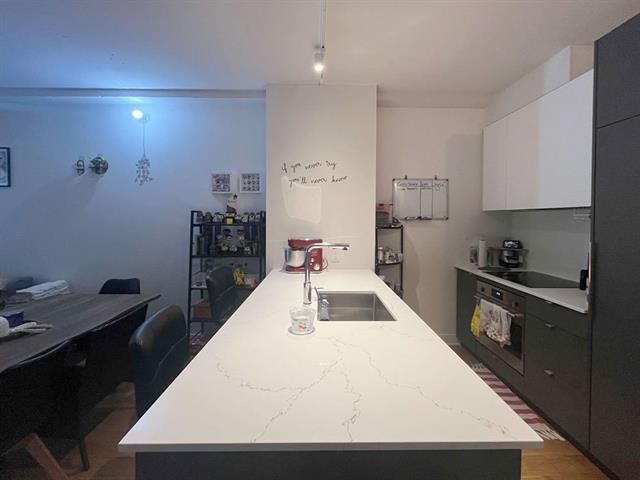
Kitchen
|
|
Sold
Description
Location: Walk Score: 86 / Bike Score: 99 This location is highly walkable, allowing most errands to be completed on foot. Nearby parks include Parc des Vétérans, Parc des Faubourgs, and Parc des Royaux. Numerous bus stops nearby: 34, 150, 10, 45, 358, 445, 15, and 359. 5-minute walk to Papineau Metro, 15 minutes to Frontenac and Beaudry. 3-minute walk to Métro Plus. 3-minute walk to Théâtre Cartier. Steps away from numerous bars and restaurants.
This beautiful 45.1 sq. meter (3 ½) features an
open-concept living space with a closed bedroom with it's
own spacious walk-in closet, and it comes fully equipped
with a refrigerator, stove, dishwasher, washer, and dryer.
Enjoy the convenience of an included locker for extra
storage. Located on the 3rd floor of a 7-story building,
this unit offers a bright and functional layout. Just a
4-minute walk from Papineau Metro, with easy access to
parks, shops, and restaurants!
open-concept living space with a closed bedroom with it's
own spacious walk-in closet, and it comes fully equipped
with a refrigerator, stove, dishwasher, washer, and dryer.
Enjoy the convenience of an included locker for extra
storage. Located on the 3rd floor of a 7-story building,
this unit offers a bright and functional layout. Just a
4-minute walk from Papineau Metro, with easy access to
parks, shops, and restaurants!
Inclusions: Locker (#104), refrigerator, stove, dishwasher, washer, dryer
Exclusions : Personal belongings of tenant
| BUILDING | |
|---|---|
| Type | Apartment |
| Style | |
| Dimensions | 0x0 |
| Lot Size | 0 |
| EXPENSES | |
|---|---|
| Co-ownership fees | $ 3636 / year |
| Municipal Taxes (2025) | $ 2094 / year |
| School taxes (2025) | $ 271 / year |
|
ROOM DETAILS |
|||
|---|---|---|---|
| Room | Dimensions | Level | Flooring |
| Bathroom | 4.9 x 7.11 P | 3rd Floor | Ceramic tiles |
| Bedroom | 10.2 x 9 P | 3rd Floor | Wood |
| Dining room | 7.7 x 11.4 P | 3rd Floor | Wood |
| Living room | 10.11 x 11.4 P | 3rd Floor | Wood |
| Kitchen | 8.7 x 11.4 P | 3rd Floor | Wood |
|
CHARACTERISTICS |
|
|---|---|
| Available services | Balcony/terrace, Bicycle storage area, Common areas, Exercise room, Laundry room, Outdoor pool, Roof terrace, Yard |
| Proximity | Bicycle path, Cegep, Daycare centre, Elementary school, Park - green area, Public transport, University |
| Heating system | Electric baseboard units |
| Heating energy | Electricity |
| Equipment available | Entry phone, Wall-mounted air conditioning |
| Sewage system | Municipal sewer |
| Water supply | Municipality |
| Zoning | Residential |