2163 Rue William Longhurst, Montréal (Saint-Laurent), QC H4R0R3 $5,000/M
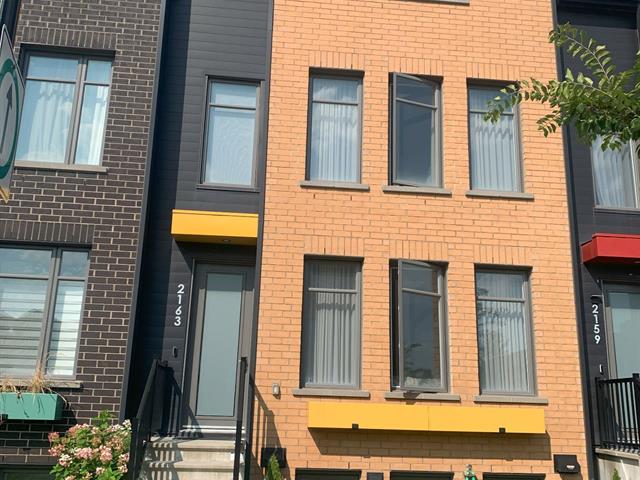
Frontage

Living room
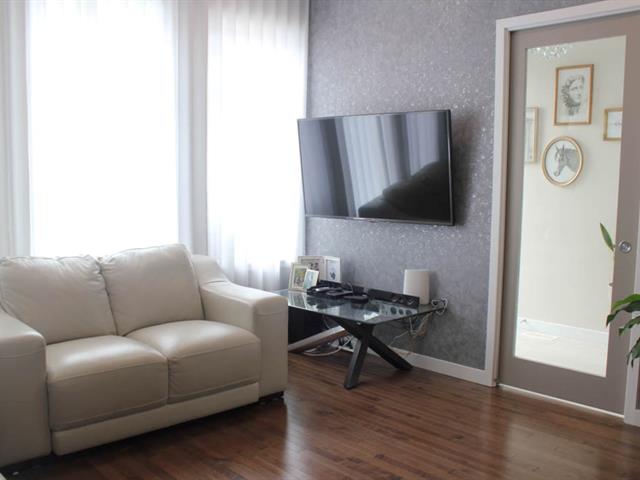
Living room
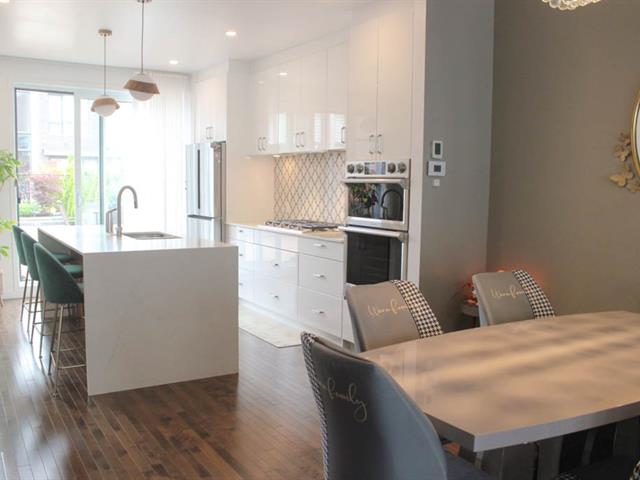
Kitchen
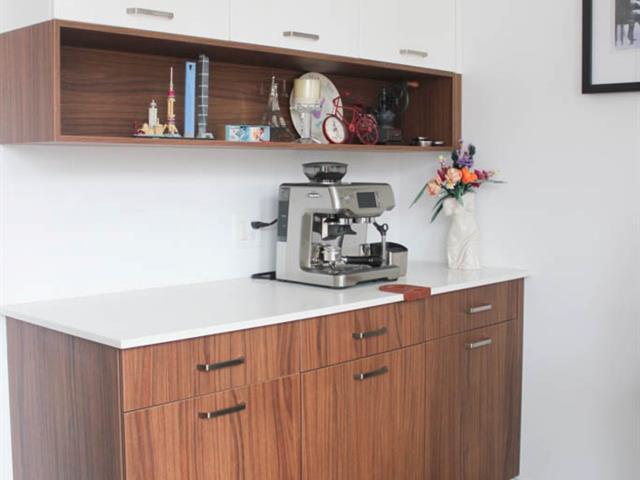
Kitchenette
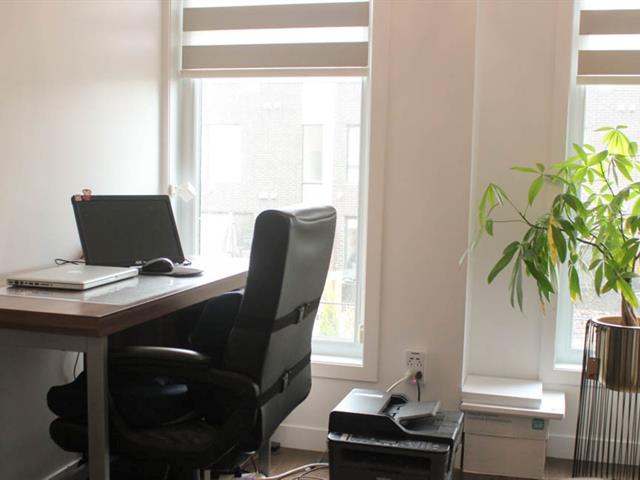
Office
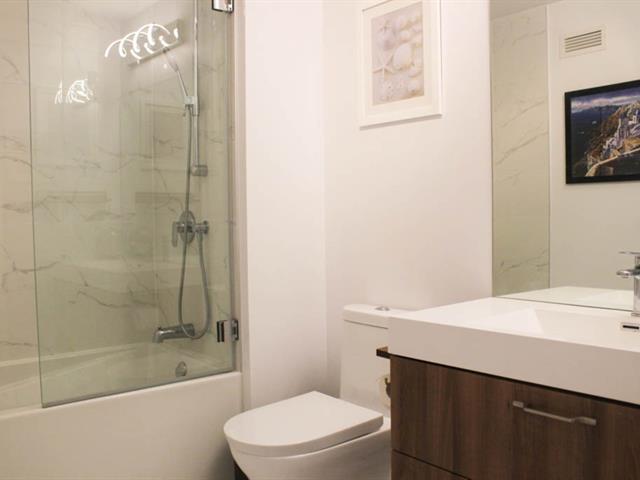
Bathroom
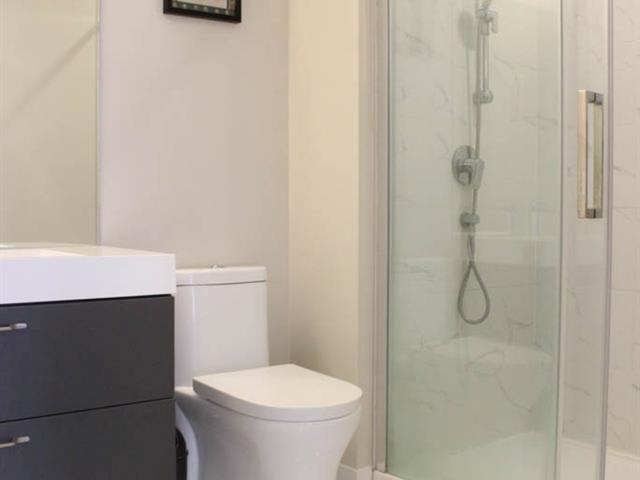
Bathroom
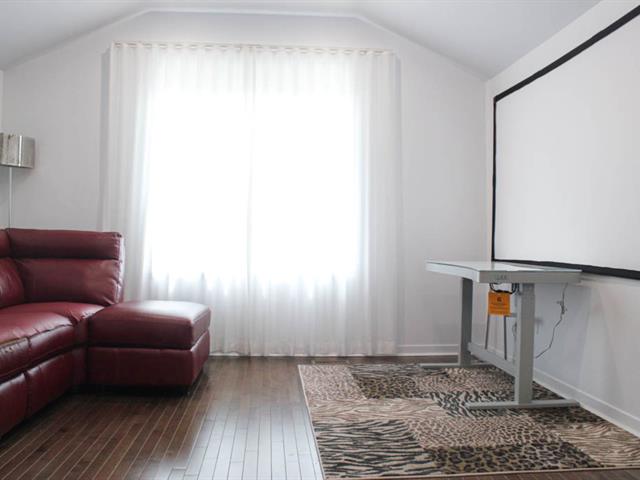
Family room
|
|
Description
"Bois-Franc" luxurious 3 storey townhouse facing park Norseman Square. Open concept9 ft ceiling, quartz counter, hardwood flooring. 4 bedrooms, with private terrace and double garage.
Inclusions: Fridge, Stove, Dishwasher, Washer, Dryer, Window coverings, furnitures
Exclusions : Hydro, Internet, Tenancy Insurance
| BUILDING | |
|---|---|
| Type | Two or more storey |
| Style | Attached |
| Dimensions | 0x0 |
| Lot Size | 0 |
| EXPENSES | |
|---|---|
| N/A |
|
ROOM DETAILS |
|||
|---|---|---|---|
| Room | Dimensions | Level | Flooring |
| Living room | 14 x 23 P | Ground Floor | Wood |
| Dining room | 14 x 23 P | Ground Floor | Wood |
| Kitchen | 15 x 15 P | Ground Floor | Wood |
| Washroom | 3 x 4 P | Ground Floor | Ceramic tiles |
| Primary bedroom | 11 x 16 P | 2nd Floor | Wood |
| Bedroom | 9 x 12 P | 2nd Floor | Wood |
| Bedroom | 8 x 12 P | 2nd Floor | Wood |
| Bathroom | 6 x 9 P | 2nd Floor | Ceramic tiles |
| Family room | 26 x 18 P | 3rd Floor | Wood |
| Bathroom | 11 x 12 P | 3rd Floor | Wood |
|
CHARACTERISTICS |
|
|---|---|
| Heating system | Air circulation |
| Heating energy | Electricity |
| Parking | Garage |
| Sewage system | Municipal sewer |
| Water supply | Municipality |
| Zoning | Residential |