2160 Av. Terry Fox, Laval (Chomedey), QC H7T3B7 $585,000
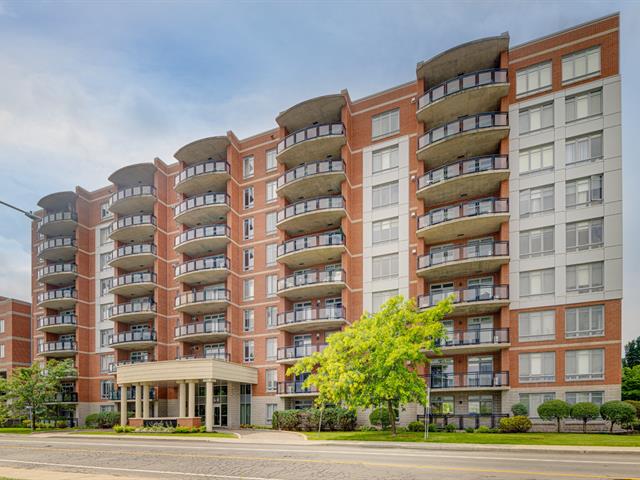
Frontage
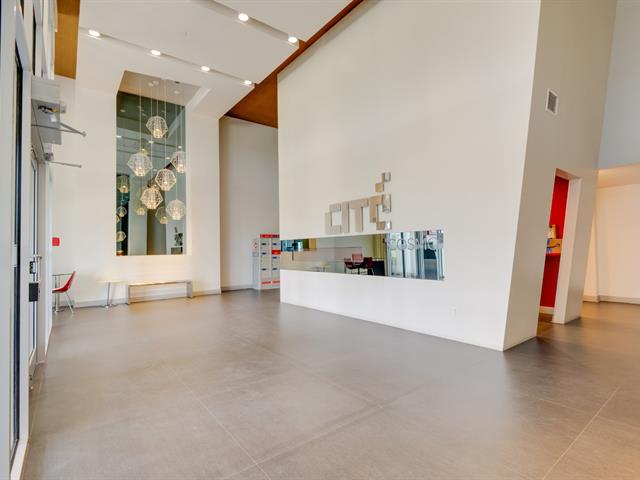
Reception Area
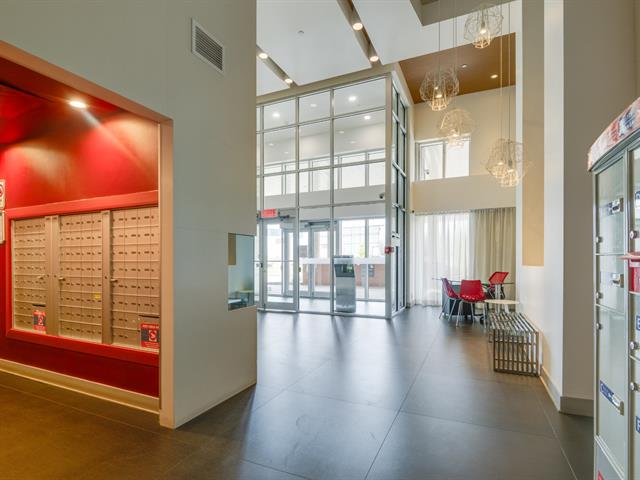
Reception Area
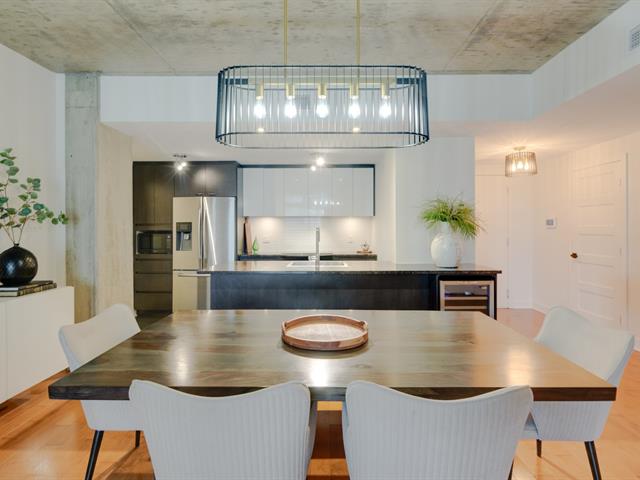
Dining room
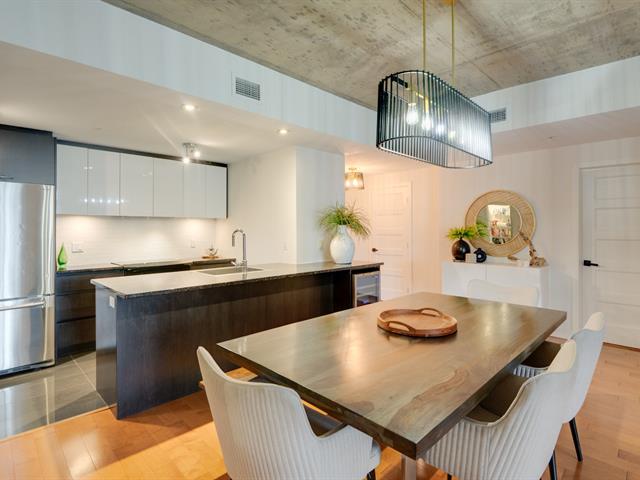
Kitchen
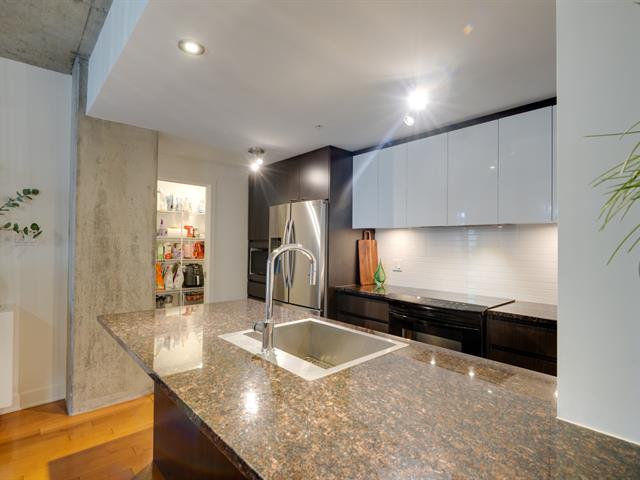
Kitchen
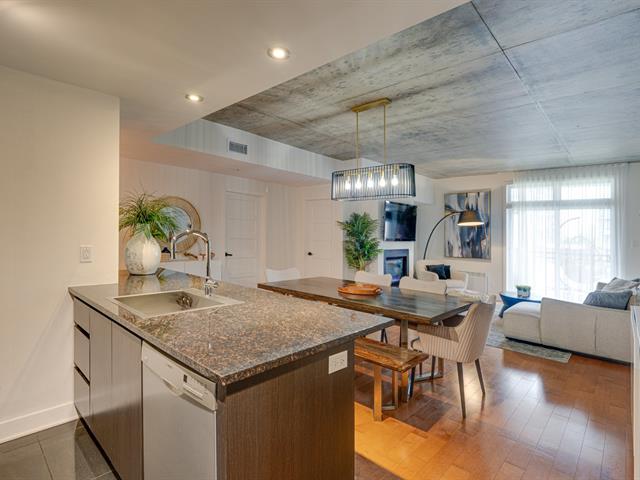
Overall View
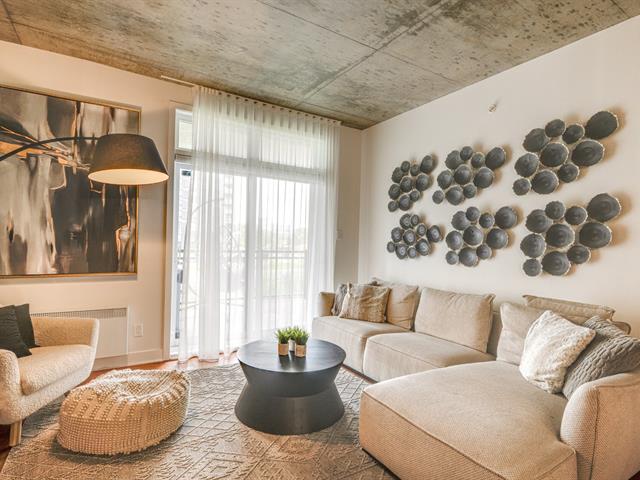
Living room
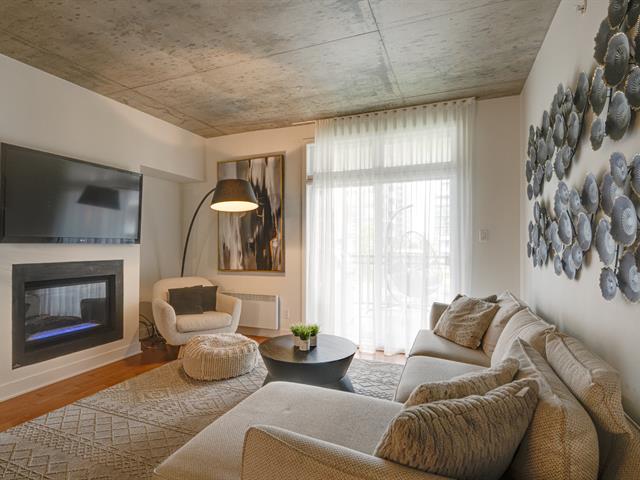
Living room
|
|
Sold
Description
With exposed concrete ceilings and a large open-concept design, this turnkey 2-bedroom, 2-bathroom condo combines modern elegance with everyday comfort. The primary bedroom boasts a walk-in closet and private ensuite, while the inviting living space features a gas fireplace and access to a private balcony with a direct propane hookup, perfect for barbecues and relaxing evenings. Complete with 2 parking spaces and 2 storage units, this beautifully designed condo is a must-see!
This unit includes:
- 2 bedrooms, including a primary bedroom with an ensuite
bathroom and large walk-in closet
- Living room with gas fireplace
- BBQ with direct gas connection
- Modern kitchen with a large pantry and an island
offering room for seating if desired
- 2 bathrooms, with ensuite featuring a separate shower
and bathtub
- Private balcony with access from the living room and
primary bedroom
- 2 indoor parking spaces, one with an electric vehicle
charging station
- 2 storage spaces located directly behind the parking
spaces
Building amenities include:
- Visitor parking
- Gym
- Indoor pool, jacuzzi, & sauna
- Rooftop terrace
- Lounge with billiard room.
Ideal Location:
- 5 minute walk to Centropolis, a lively hub of
restaurants, boutiques, and entertainment
- 10 minute walk to Carrefour Laval
- Steps from Terminus Le Carrefour, with direct bus
connections to Montmorency metro (Orange Line)
- Quick access to Highways 15 and 440 for easy commuting
- 2 bedrooms, including a primary bedroom with an ensuite
bathroom and large walk-in closet
- Living room with gas fireplace
- BBQ with direct gas connection
- Modern kitchen with a large pantry and an island
offering room for seating if desired
- 2 bathrooms, with ensuite featuring a separate shower
and bathtub
- Private balcony with access from the living room and
primary bedroom
- 2 indoor parking spaces, one with an electric vehicle
charging station
- 2 storage spaces located directly behind the parking
spaces
Building amenities include:
- Visitor parking
- Gym
- Indoor pool, jacuzzi, & sauna
- Rooftop terrace
- Lounge with billiard room.
Ideal Location:
- 5 minute walk to Centropolis, a lively hub of
restaurants, boutiques, and entertainment
- 10 minute walk to Carrefour Laval
- Steps from Terminus Le Carrefour, with direct bus
connections to Montmorency metro (Orange Line)
- Quick access to Highways 15 and 440 for easy commuting
Inclusions: Refrigerator (stainless, Samsung), oven (stainless, Kenmore), Dishwasher (stainless, Bosch), Stackable Washer and dryer (white, Samsung), Broil King BBQ. All light fixture and custom window treatments. Central vacuum accessories.
Exclusions : All white IKEA wall mounted furniture. Wall mounted televisions and wall mounting brackets.
| BUILDING | |
|---|---|
| Type | Apartment |
| Style | Semi-detached |
| Dimensions | 9.12x11.02 M |
| Lot Size | 0 |
| EXPENSES | |
|---|---|
| Energy cost | $ 1351 / year |
| Co-ownership fees | $ 4860 / year |
| Municipal Taxes (2025) | $ 3408 / year |
| School taxes (2025) | $ 372 / year |
|
ROOM DETAILS |
|||
|---|---|---|---|
| Room | Dimensions | Level | Flooring |
| Other | 7.3 x 4.9 P | 3rd Floor | Wood |
| Hallway | 11 x 4.3 P | 3rd Floor | Wood |
| Kitchen | 12 x 8.10 P | 3rd Floor | Ceramic tiles |
| Other | 6.8 x 3.4 P | 3rd Floor | Ceramic tiles |
| Dining room | 13.8 x 9 P | 3rd Floor | Wood |
| Living room | 14.5 x 10.4 P | 3rd Floor | Wood |
| Primary bedroom | 13.4 x 11.6 P | 3rd Floor | Wood |
| Bathroom | 9.5 x 7.11 P | 3rd Floor | Ceramic tiles |
| Walk-in closet | 6.7 x 6.5 P | 3rd Floor | Wood |
| Bedroom | 9.6 x 9.1 P | 3rd Floor | Wood |
| Bathroom | 8.6 x 4.11 P | 3rd Floor | Ceramic tiles |
| Laundry room | 6.7 x 4.3 P | 3rd Floor | Ceramic tiles |
|
CHARACTERISTICS |
|
|---|---|
| Bathroom / Washroom | Adjoining to primary bedroom, Seperate shower |
| Equipment available | Alarm system, Central air conditioning, Central vacuum cleaner system installation, Electric garage door, Entry phone, Level 2 charging station, Private balcony, Ventilation system |
| Available services | Balcony/terrace, Common areas, Exercise room, Garbage chute, Hot tub/Spa, Indoor pool, Roof terrace, Sauna, Visitor parking |
| Proximity | Bicycle path, Cegep, Elementary school, High school, Highway, Public transport |
| Heating system | Electric baseboard units |
| Easy access | Elevator |
| Parking | Garage |
| Hearth stove | Gaz fireplace |
| Pool | Heated, Indoor, Inground |
| Cupboard | Melamine |
| Sewage system | Municipal sewer |
| Water supply | Municipality |
| Restrictions/Permissions | Pets allowed with conditions, Short-term rentals not allowed |
| Zoning | Residential |
| Rental appliances | Water heater |