2145 Av. Charlemagne, Montréal (Mercier, QC H1W0A7 $399,900
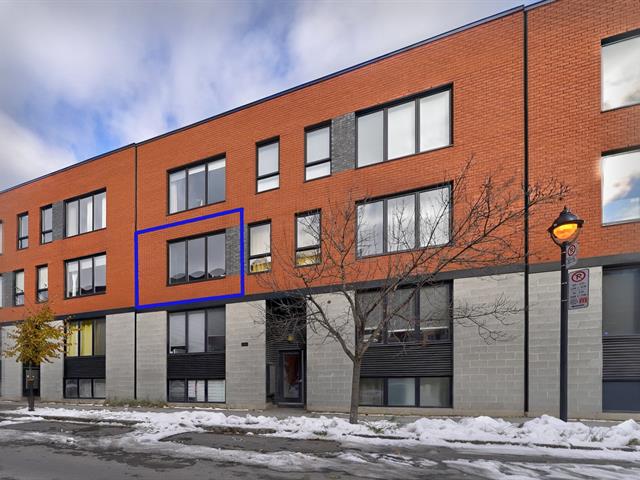
Frontage
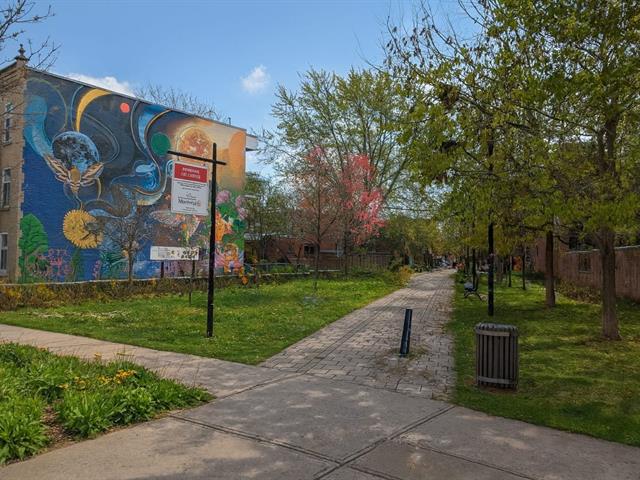
Nearby
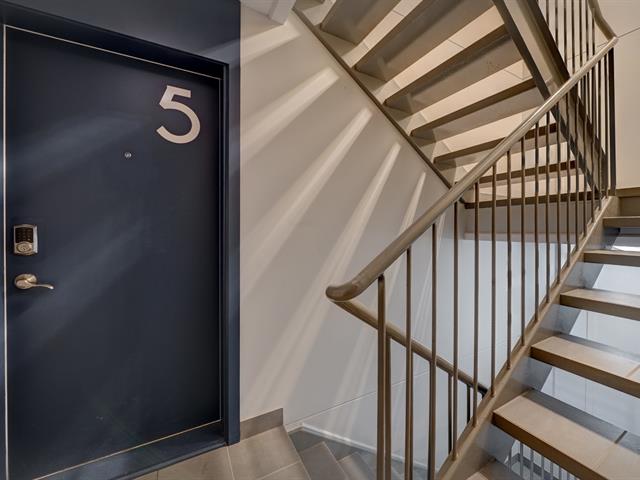
Corridor
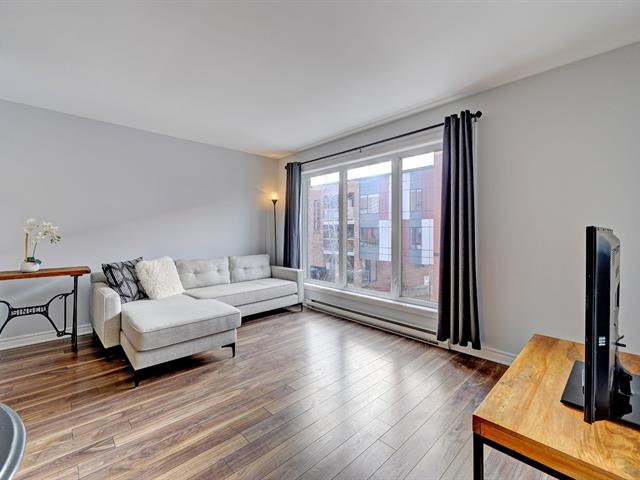
Living room
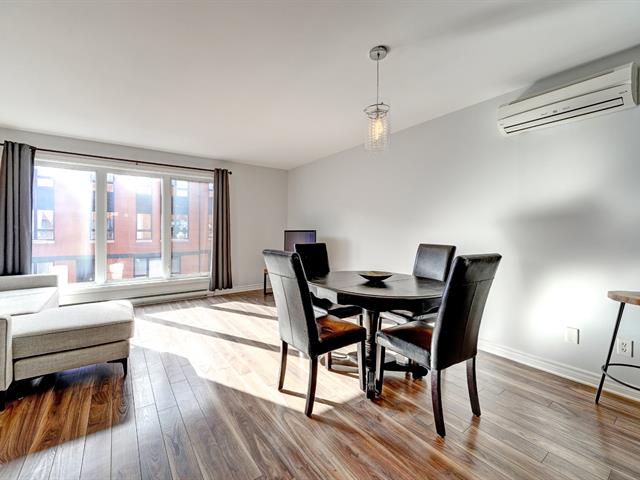
Living room
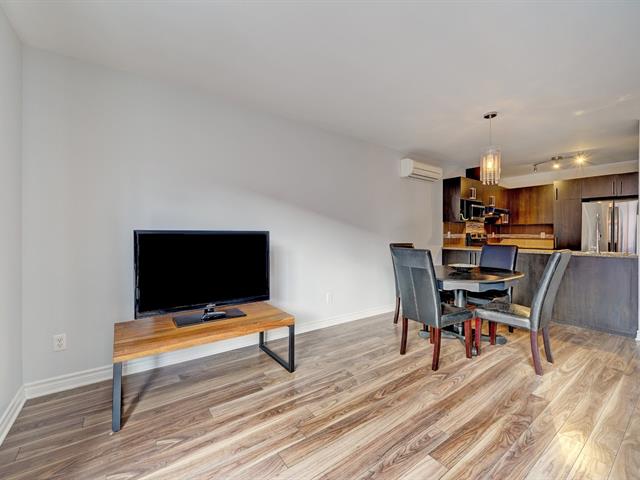
Dinette
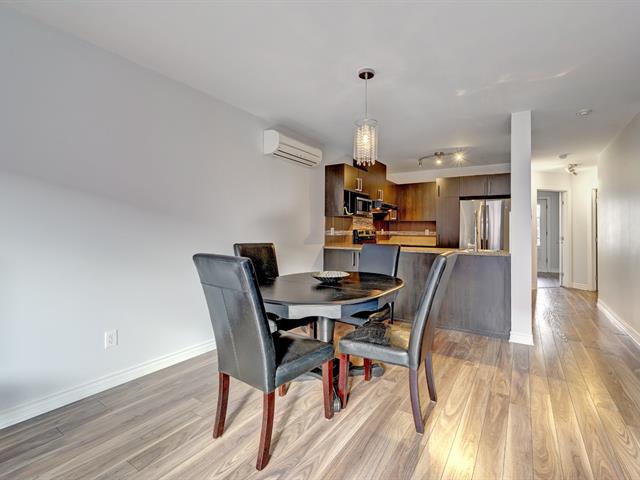
Dinette
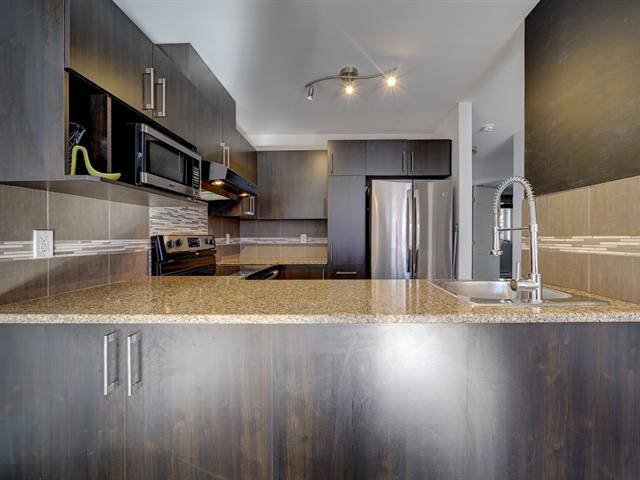
Kitchen
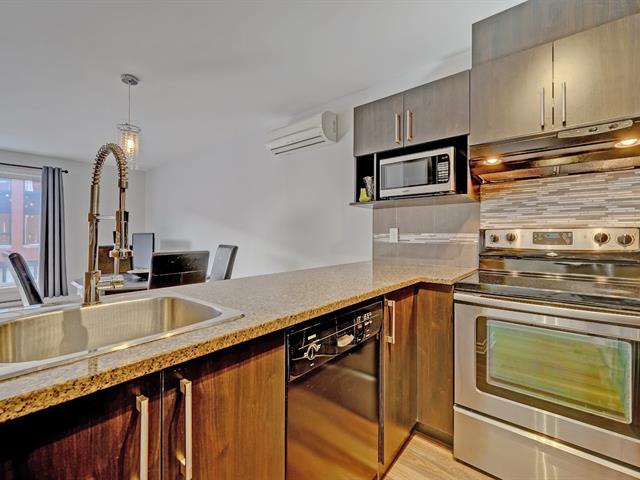
Kitchen
|
|
Sold
Description
A Charming 2nd-floor condo unit with 2-bedrooms located in the heart of Hochelaga, only steps from Promenade Ontario, Place Valois, and a 5-minute walk to the Pie-IX metro station. Condo fees only $219/mois
Charming and Bright 2-Bedroom Condo in the Heart of
Hochelaga
Located on the 2nd floor of a well-maintained building,
this condo offers an urban, friendly, and vibrant
lifestyle. Ideally situated just steps from Promenade
Ontario and Place Valois, and only a 5-minute walk from the
Pie-IX metro station.
Key Features:
Very clean, move-in ready, and freshly painted
Available immediately
One owner since construction
Net living area of 721 sq. ft. / 67 m²
Interior Layout:
Open-concept design combining living room, dining area, and
a functional kitchen with granite countertop.
Spacious primary bedroom, a convenient office nook, a
bathroom with tub and shower, and a dedicated laundry area.
Wall-mounted air conditioner included.
Outdoor Space:
Unwind on your large private balcony (18' x 7'9''),
complete with an adjacent storage space for added
convenience.
Information regarding parking a car:
On-street parking permit about $130/year (see annexe)
or
Possibility of renting an exterior parking space from
another unit: approx. 100$/month if still available.
Condo fees only $219/month
Welcome!
Hochelaga
Located on the 2nd floor of a well-maintained building,
this condo offers an urban, friendly, and vibrant
lifestyle. Ideally situated just steps from Promenade
Ontario and Place Valois, and only a 5-minute walk from the
Pie-IX metro station.
Key Features:
Very clean, move-in ready, and freshly painted
Available immediately
One owner since construction
Net living area of 721 sq. ft. / 67 m²
Interior Layout:
Open-concept design combining living room, dining area, and
a functional kitchen with granite countertop.
Spacious primary bedroom, a convenient office nook, a
bathroom with tub and shower, and a dedicated laundry area.
Wall-mounted air conditioner included.
Outdoor Space:
Unwind on your large private balcony (18' x 7'9''),
complete with an adjacent storage space for added
convenience.
Information regarding parking a car:
On-street parking permit about $130/year (see annexe)
or
Possibility of renting an exterior parking space from
another unit: approx. 100$/month if still available.
Condo fees only $219/month
Welcome!
Inclusions: Wall-mounted air conditioner, GE Fridge, Bosch dishwasher Whirlpool stove - Inglis washer-dryer-Curtain rods and curtains * All offered without guaranty of quality
Exclusions : Personel effects
| BUILDING | |
|---|---|
| Type | Apartment |
| Style | Attached |
| Dimensions | 0x0 |
| Lot Size | 0 |
| EXPENSES | |
|---|---|
| Co-ownership fees | $ 2628 / year |
| Municipal Taxes (2025) | $ 2280 / year |
| School taxes (2025) | $ 264 / year |
|
ROOM DETAILS |
|||
|---|---|---|---|
| Room | Dimensions | Level | Flooring |
| Hallway | 5.5 x 3.5 P | 2nd Floor | Floating floor |
| Family room | 14.9 x 11.7 P | 2nd Floor | Floating floor |
| Dinette | 8.4 x 5.10 P | 2nd Floor | Floating floor |
| Kitchen | 8.1 x 7.11 P | 2nd Floor | Floating floor |
| Primary bedroom | 10.8 x 12.2 P | 2nd Floor | Floating floor |
| Bedroom | 10.8 x 10.3 P | 2nd Floor | Floating floor |
| Bathroom | 9.3 x 5.0 P | 2nd Floor | Ceramic tiles |
| Laundry room | 3.0 x 2.6 P | 2nd Floor | Floating floor |
|
CHARACTERISTICS |
|
|---|---|
| Available services | Balcony/terrace |
| Proximity | Cegep, Daycare centre, Elementary school, High school, Highway, Hospital, Park - green area, Public transport, University |
| Option of leased parking | Driveway |
| Heating system | Electric baseboard units |
| Equipment available | Entry phone, Wall-mounted air conditioning |
| Topography | Flat |
| Cupboard | Melamine |
| Sewage system | Municipal sewer |
| Water supply | Municipality |
| Zoning | Residential |