212 Av. Hermitage, Pointe-Claire, QC H9R0A6 $895,000
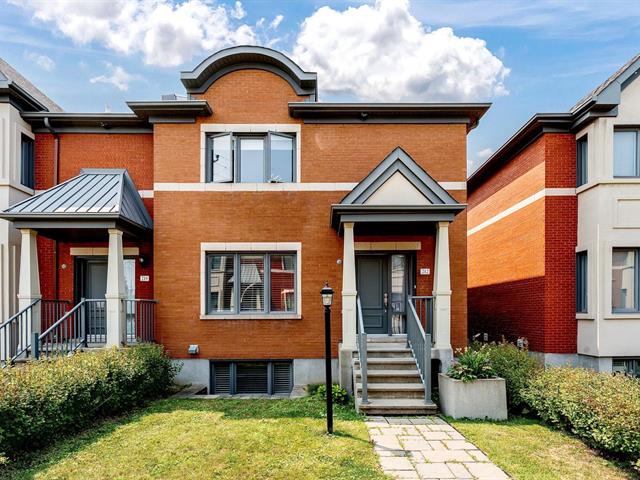
Exterior
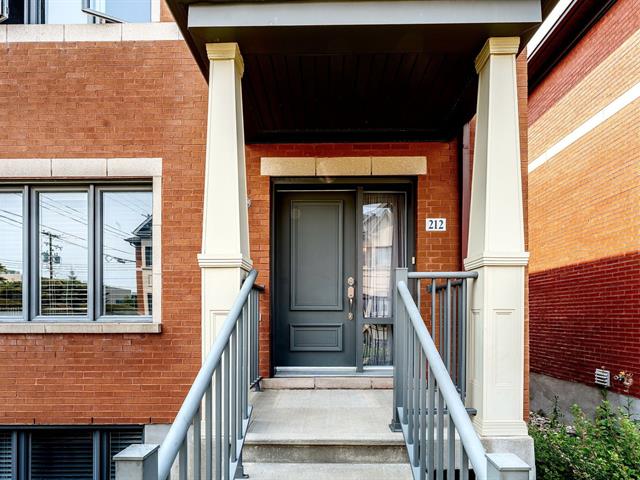
Exterior
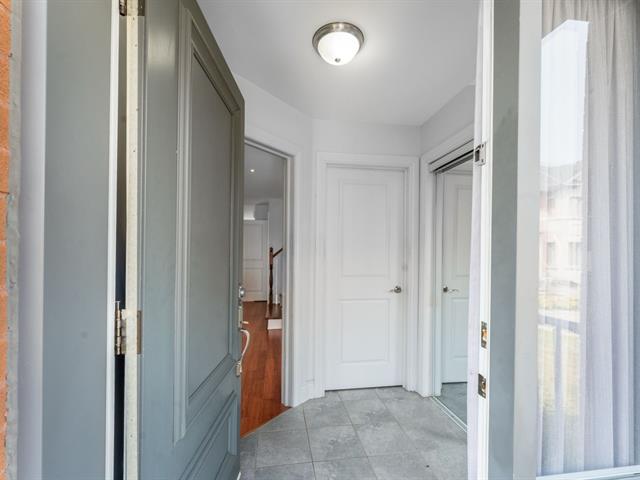
Exterior entrance
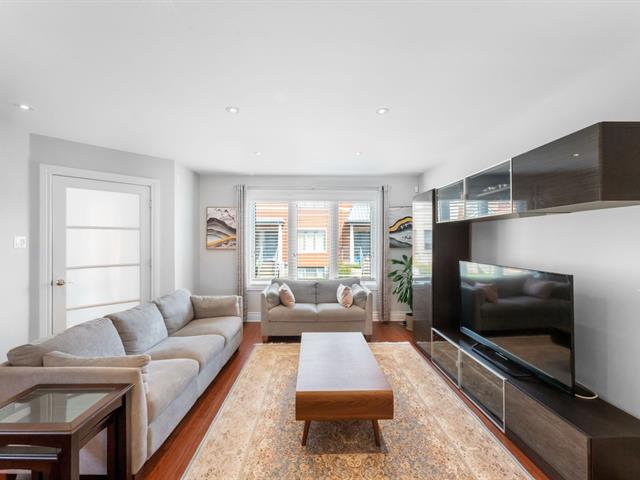
Living room
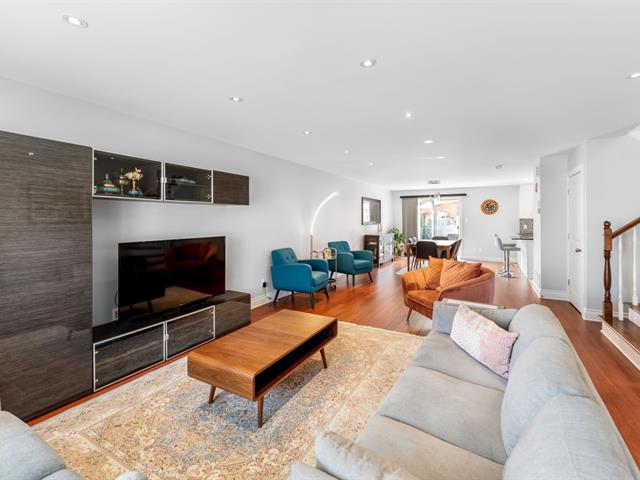
Living room
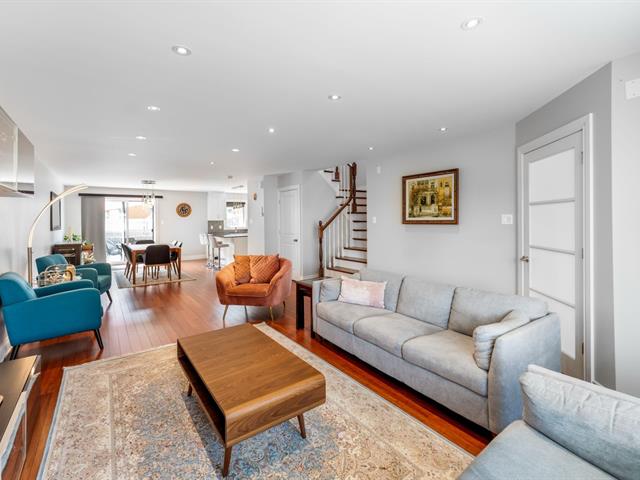
Living room
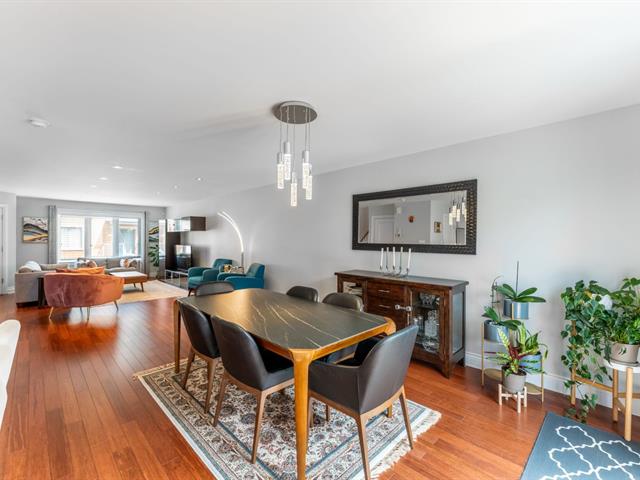
Dining room
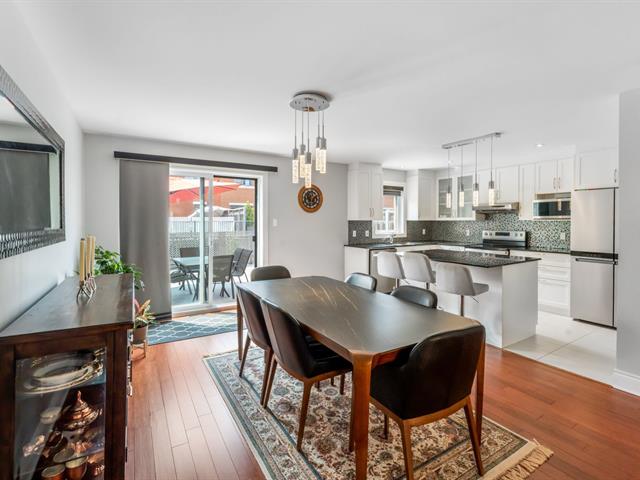
Dining room
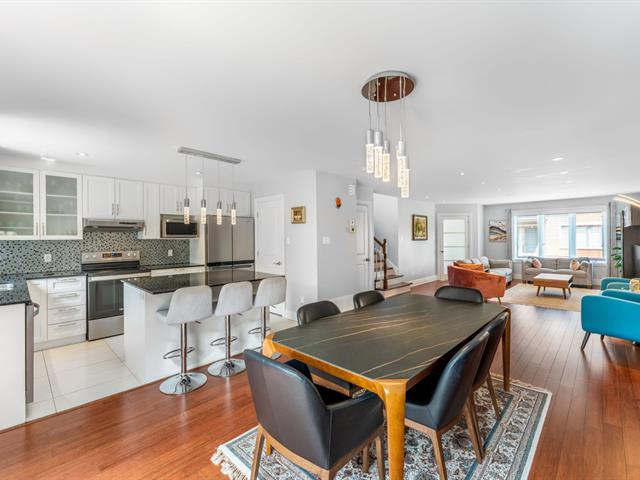
Dining room
|
|
Description
Step inside to discover a bright and airy layout, featuring a spacious living room perfect for family gatherings, large windows and a modern kitchen. The inviting dining area opens seamlessly to the living space, creating the perfect environment for entertaining. Set on a charming lot in a highly desirable neighborhood, this home is within walking distance to top-rated schools, parks, public transit and REM and Fairview mall , and all essential amenities. Whether you're hosting friends or enjoying quiet evenings with loved ones, this property offers the comfort, space, and charm to suit every lifestyle.
Inclusions: Stove, fridge, dish washer, washer and dryer, mirror in the salon. Electronic appliances are included without any warranty of quality.
Exclusions : N/A
| BUILDING | |
|---|---|
| Type | Two or more storey |
| Style | Attached |
| Dimensions | 41.5x26 P |
| Lot Size | 0 |
| EXPENSES | |
|---|---|
| Common expenses/Rental | $ 3264 / year |
| Municipal Taxes (2025) | $ 4746 / year |
| School taxes (2025) | $ 602 / year |
|
ROOM DETAILS |
|||
|---|---|---|---|
| Room | Dimensions | Level | Flooring |
| Kitchen | 8.4 x 12.2 P | Ground Floor | Ceramic tiles |
| Living room | 14.8 x 25.7 P | Ground Floor | Wood |
| Dining room | 11.8 x 12.4 P | Ground Floor | Wood |
| Washroom | 5 x 7 P | Ground Floor | Ceramic tiles |
| Other | 6.2 x 5.1 P | Ground Floor | Wood |
| Primary bedroom | 11.4 x 15.3 P | 2nd Floor | Wood |
| Walk-in closet | 5.4 x 7.4 P | 2nd Floor | Wood |
| Bedroom | 10.1 x 15.6 P | 2nd Floor | Wood |
| Bedroom | 9.8 x 11.9 P | 2nd Floor | Wood |
| Walk-in closet | 4.5 x 5.11 P | 2nd Floor | Wood |
| Bathroom | 8.6 x 5.4 P | 2nd Floor | Ceramic tiles |
| Bathroom | 8.6 x 7.3 P | 2nd Floor | Ceramic tiles |
| Family room | 11.1 x 18.5 P | Basement | Wood |
| Home office | 8.4 x 7.1 P | Basement | Wood |
| Laundry room | 8.3 x 5.5 P | Basement | Ceramic tiles |
|
CHARACTERISTICS |
|
|---|---|
| Bathroom / Washroom | Adjoining to primary bedroom |
| Heating system | Air circulation, Electric baseboard units |
| Proximity | Bicycle path, Daycare centre, Elementary school, High school, Highway, Park - green area, Public transport, Réseau Express Métropolitain (REM) |
| Equipment available | Central air conditioning, Central heat pump, Electric garage door, Ventilation system |
| Garage | Double width or more |
| Heating energy | Electricity |
| Parking | Garage |
| Sewage system | Municipal sewer |
| Water supply | Municipality |
| Distinctive features | Other |
| Foundation | Poured concrete |
| Zoning | Residential |