211 Rue Gordon, Montréal (Verdun, QC H4G2R2 $569,000
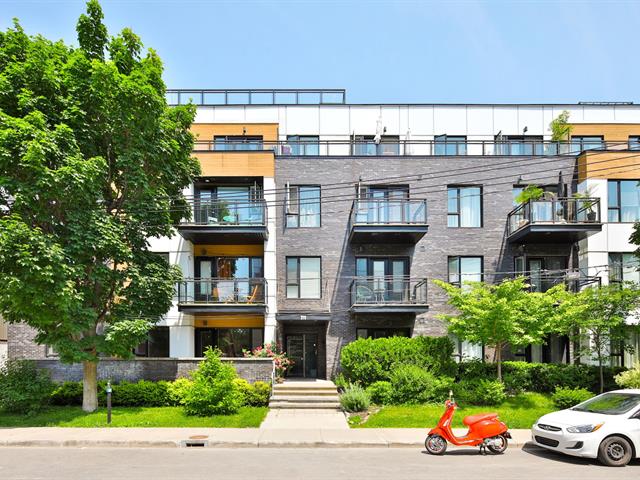
Overall View
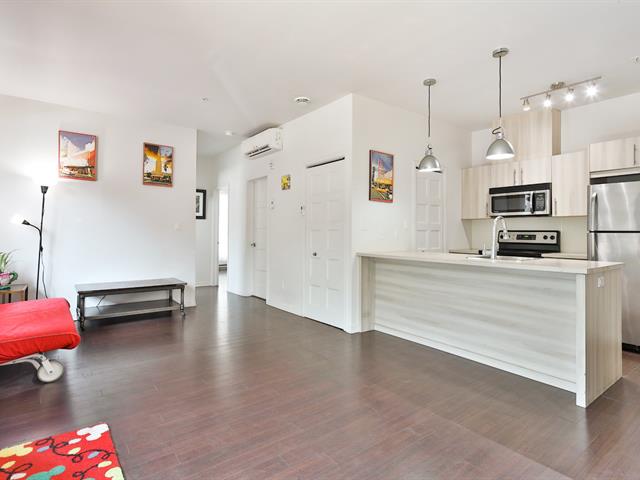
Kitchen
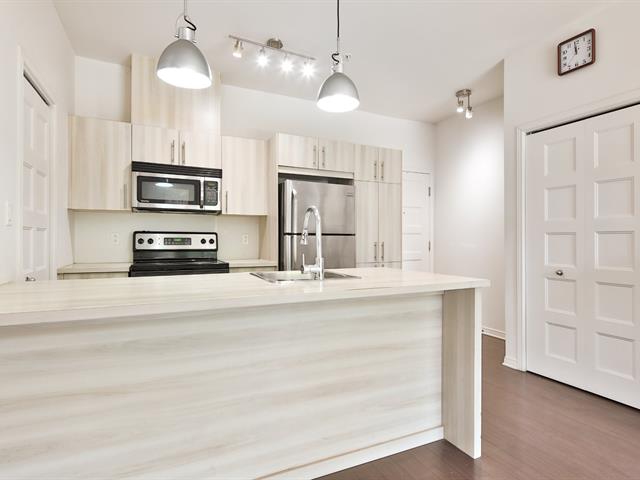
View
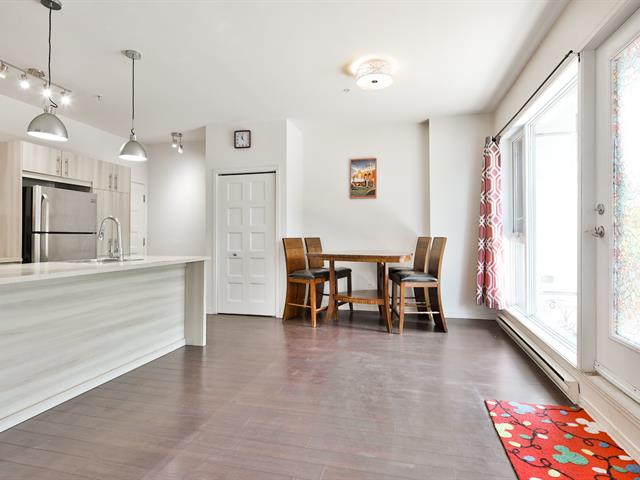
View
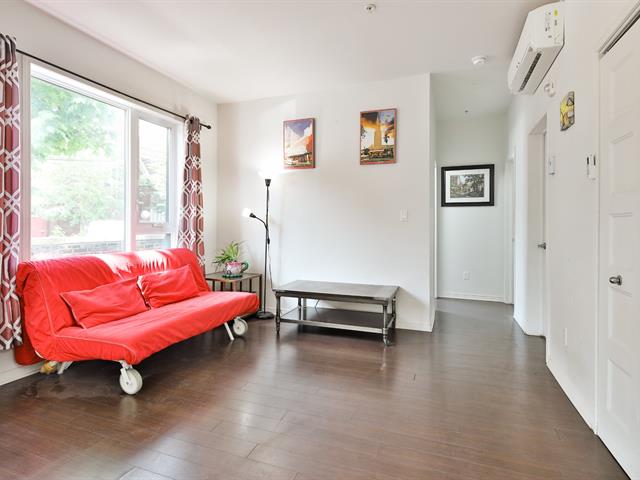
Kitchen
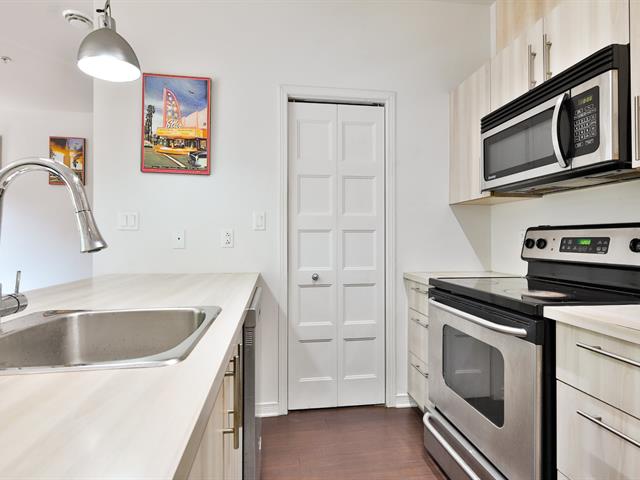
Primary bedroom
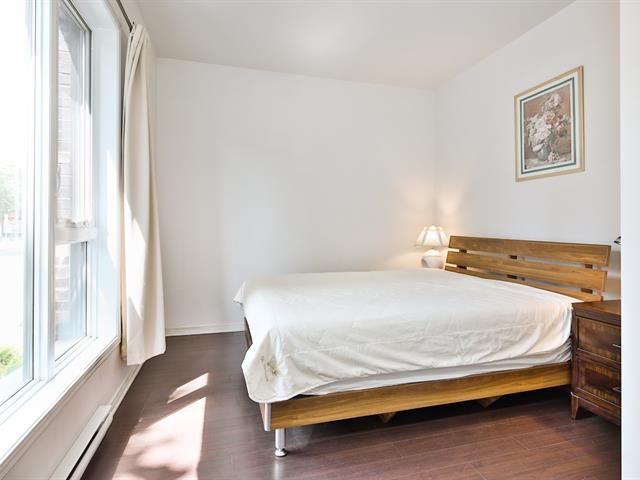
Primary bedroom
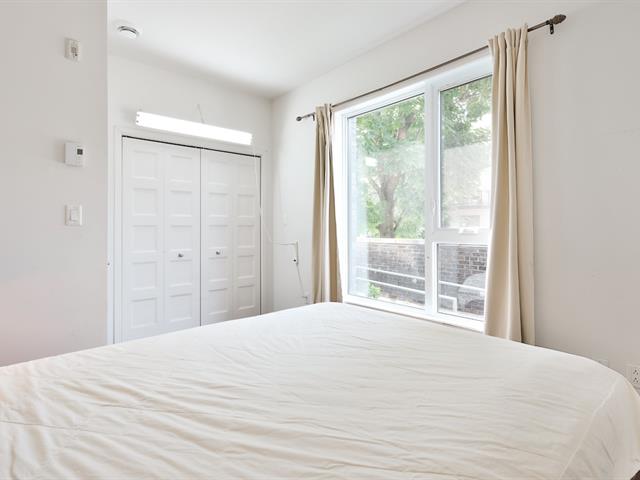
Bedroom
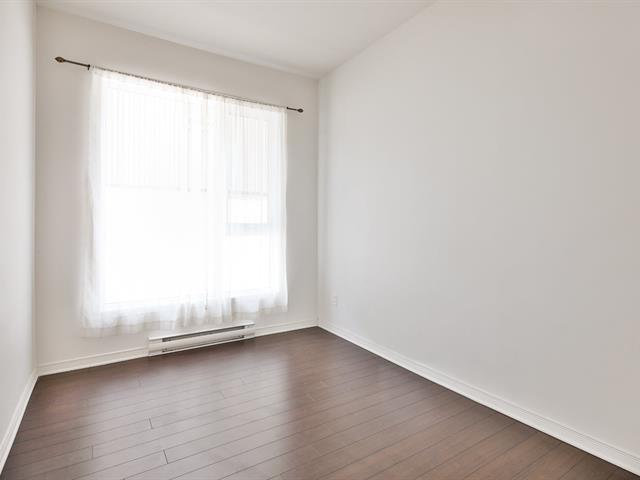
Bathroom
|
|
Description
Magnificent, bright condo in Verdun -- A rare gem! Discover this modern and spacious condo, nestled in a highly sought-after area of Verdun. With its open concept (kitchen, living room, dining room + office space), large windows, and abundant natural light, this property combines elegance and functionality. It features two bedrooms, one full bathroom, and a rooftop terrace with spectacular views of the city. A bonus: storage space. Ideally located just steps from public transportation, restaurants, shops, and amenities, this is an exceptional opportunity not to be missed!
Bright & modern condo in the heart of Verdun -- 211 Gordon
#107
A dream location just steps from the De l'Église metro
station, the lively shops of Wellington Street, and the
riverfront! This condo combines comfort, functionality, and
an urban lifestyle.
Key features:
Open concept (kitchen, living room, dining room + office
space)
2 generous bedrooms & 1 full bathroom (bathtub/shower +
washer-dryer area)
Abundant natural light thanks to the large windows
Shared rooftop terrace
Wall-mounted air conditioning for optimal comfort
Living in Verdun means:
3 minutes from the metro & a short walk to cafes,
restaurants, and shops
Verdun Beach, parks, and Atwater Market nearby
Quick access to downtown
Family-friendly neighborhood with renowned schools
#107
A dream location just steps from the De l'Église metro
station, the lively shops of Wellington Street, and the
riverfront! This condo combines comfort, functionality, and
an urban lifestyle.
Key features:
Open concept (kitchen, living room, dining room + office
space)
2 generous bedrooms & 1 full bathroom (bathtub/shower +
washer-dryer area)
Abundant natural light thanks to the large windows
Shared rooftop terrace
Wall-mounted air conditioning for optimal comfort
Living in Verdun means:
3 minutes from the metro & a short walk to cafes,
restaurants, and shops
Verdun Beach, parks, and Atwater Market nearby
Quick access to downtown
Family-friendly neighborhood with renowned schools
Inclusions: refrigerator, stove and oven, washing machine, dishwasher, queen bed, queen mattress, 1 folding sofa bed, 1 TV stand, 1 coffee table, 2 bedside tables
Exclusions : N/A
| BUILDING | |
|---|---|
| Type | Apartment |
| Style | Detached |
| Dimensions | 0x0 |
| Lot Size | 0 |
| EXPENSES | |
|---|---|
| Co-ownership fees | $ 2760 / year |
| Municipal Taxes (2025) | $ 2563 / year |
| School taxes (2024) | $ 305 / year |
|
ROOM DETAILS |
|||
|---|---|---|---|
| Room | Dimensions | Level | Flooring |
| Primary bedroom | 13.3 x 10.3 P | Ground Floor | Floating floor |
| Bedroom | 12.10 x 8 P | Ground Floor | Floating floor |
| Hallway | 5.4 x 3.7 P | Ground Floor | Floating floor |
| Kitchen | 11.4 x 6.4 P | Ground Floor | Floating floor |
| Dining room | 12.5 x 10.4 P | Ground Floor | Floating floor |
| Living room | 12.2 x 9.4 P | Ground Floor | Floating floor |
| Bathroom | 7.10 x 8.6 P | Ground Floor | Ceramic tiles |
|
CHARACTERISTICS |
|
|---|---|
| Proximity | Bicycle path, Cegep, Daycare centre, Elementary school, High school, Highway, Hospital, Park - green area, Public transport |
| Siding | Brick |
| Easy access | Elevator |
| Equipment available | Entry phone, Ventilation system, Wall-mounted air conditioning |
| Mobility impared accessible | Exterior access ramp |
| Available services | Fire detector, Roof terrace |
| Topography | Flat |
| Window type | Hung |
| Sewage system | Municipal sewer |
| Water supply | Municipality |
| Restrictions/Permissions | Pets allowed |
| Windows | PVC |
| Zoning | Residential |