2103 Rue des Cigognes, Laval (Sainte-Rose), QC H7L0A9 $3,000/M
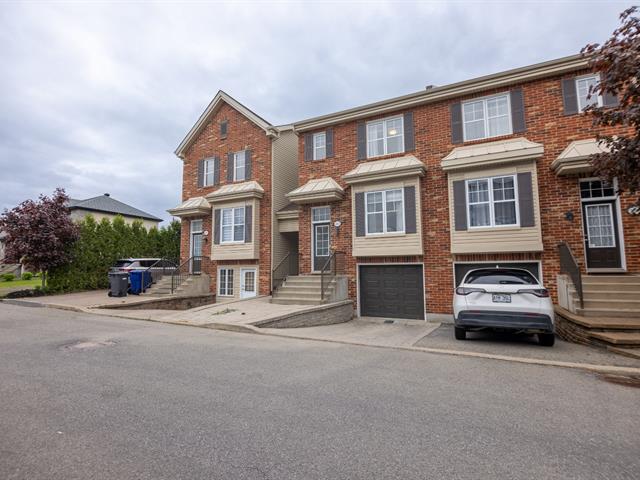
Frontage
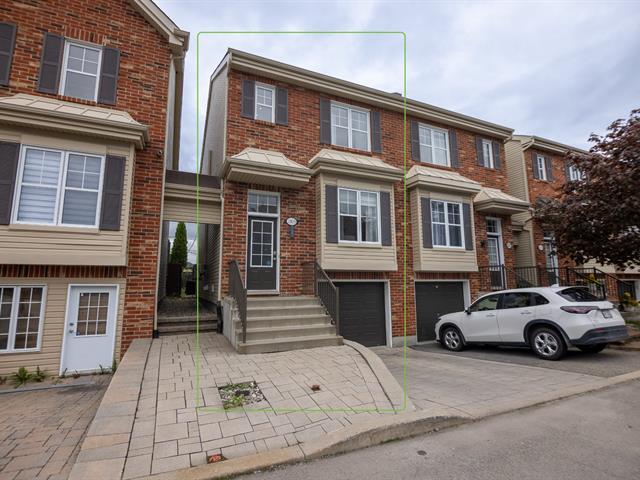
Frontage
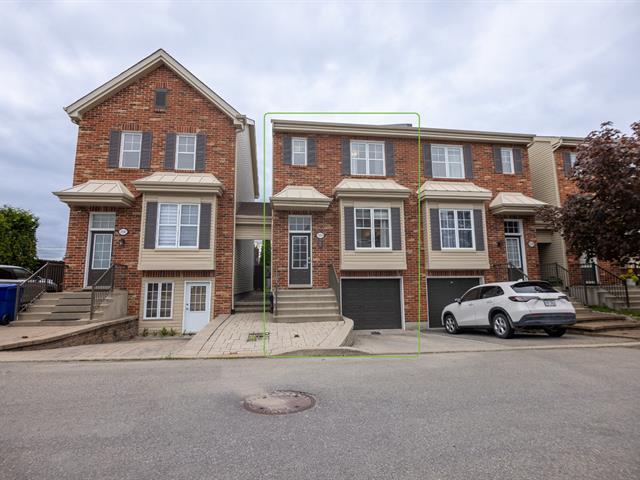
Frontage
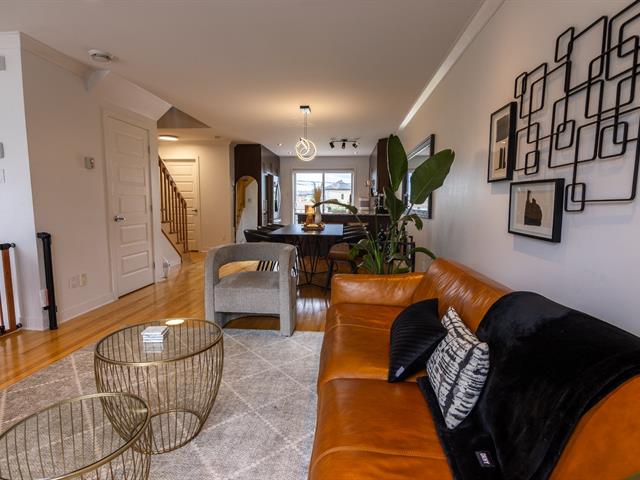
Family room
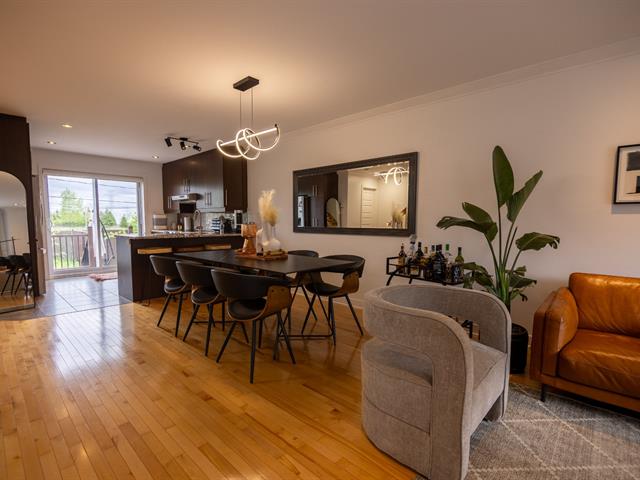
Dining room
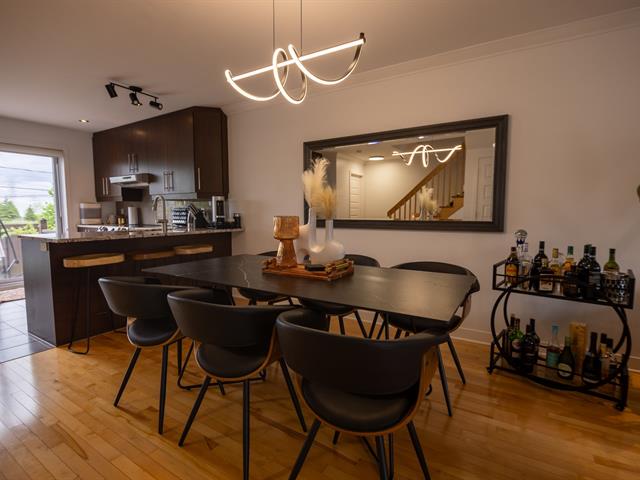
Dining room
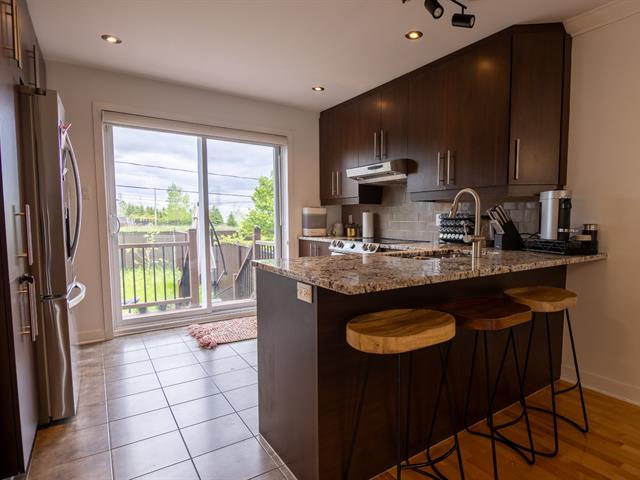
Kitchen
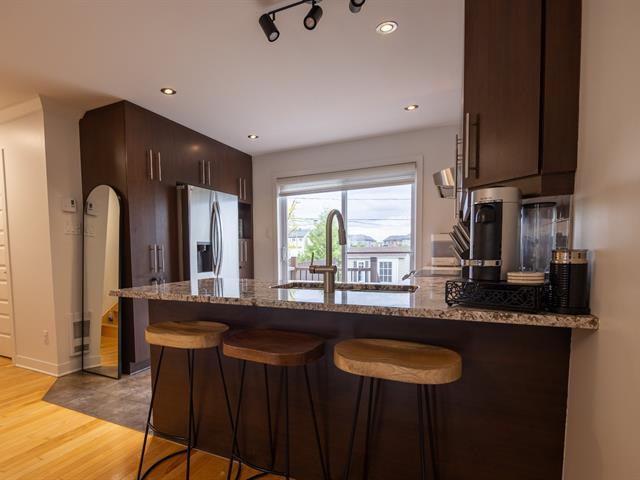
Kitchen
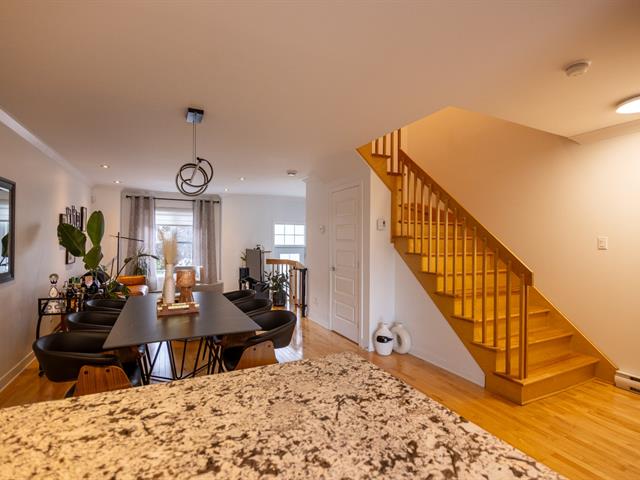
Staircase
|
|
Description
CHAMPFLEURY -- A PRIME LOCATION TO CALL HOME! Welcome to this beautiful multi-level home located in one of Laval's most desirable neighborhoods: Champfleury. Offering a peaceful and family-friendly environment, this well-maintained property is just minutes away from schools, parks, highways, and all essential services. The home features 3 bedrooms on the top floor, 2 full bathrooms, a fully finished basement, a garage, and a private backyard with no rear neighbors--perfect for enjoying summer evenings. Space, comfort, and location come together to offer a truly exceptional lifestyle. Welcome home!
Recent construction (2010) in one of Laval's top
neighborhoods
3 cozy bedrooms upstairs with hardwood floors
Bright and open main floor layout with a second full
bathroom
Fully finished basement with ample and accessible storage
space
Private backyard with patio and no rear neighbors
Bonus features include: wall-mounted heat pump, central
vacuum, air exchanger, electric garage door opener,
irrigation system, and alarm system
Neighborhood Information
Only 2 km from Highway 15 access
Nearby parks: Parc des Volières and Parc Champfleury
Bicycle paths and green spaces all around
Walking distance to elementary schools: L'Envolée and Les
Cardinaux
Sports facilities: football, tennis, basketball, and
baseball fields
Close to all services: public transport, groceries,
pharmacies, and more
neighborhoods
3 cozy bedrooms upstairs with hardwood floors
Bright and open main floor layout with a second full
bathroom
Fully finished basement with ample and accessible storage
space
Private backyard with patio and no rear neighbors
Bonus features include: wall-mounted heat pump, central
vacuum, air exchanger, electric garage door opener,
irrigation system, and alarm system
Neighborhood Information
Only 2 km from Highway 15 access
Nearby parks: Parc des Volières and Parc Champfleury
Bicycle paths and green spaces all around
Walking distance to elementary schools: L'Envolée and Les
Cardinaux
Sports facilities: football, tennis, basketball, and
baseball fields
Close to all services: public transport, groceries,
pharmacies, and more
Inclusions: Living room and dining room furniture, oven, fridge, dishwasher, washing machine, dryer, three fully furnished bedrooms (including one nursery), and basement living room furniture.
Exclusions : N/A
| BUILDING | |
|---|---|
| Type | Two or more storey |
| Style | Attached |
| Dimensions | 79.9x20.6 P |
| Lot Size | 3195 PC |
| EXPENSES | |
|---|---|
| N/A |
|
ROOM DETAILS |
|||
|---|---|---|---|
| Room | Dimensions | Level | Flooring |
| Living room | 13.8 x 11.5 P | Ground Floor | Wood |
| Dining room | 12.10 x 10.4 P | Ground Floor | Wood |
| Kitchen | 11.8 x 9.8 P | Ground Floor | Ceramic tiles |
| Bathroom | 8.3 x 4.11 P | Ground Floor | Ceramic tiles |
| Primary bedroom | 16.9 x 11.0 P | 2nd Floor | Wood |
| Walk-in closet | 10.0 x 4.0 P | 2nd Floor | Wood |
| Bedroom | 10.3 x 8.2 P | 2nd Floor | Wood |
| Bedroom | 9.3 x 8.2 P | 2nd Floor | Wood |
| Bathroom | 8.11 x 11.4 P | 2nd Floor | Ceramic tiles |
| Family room | 16.5 x 11.4 P | Basement | Floating floor |
|
CHARACTERISTICS |
|
|---|---|
| Basement | 6 feet and over, Finished basement |
| Proximity | Bicycle path, Elementary school, High school, Highway, Hospital, Park - green area, Public transport |
| Distinctive features | Cul-de-sac, No neighbours in the back |
| Garage | Fitted, Single width |
| Parking | Garage, Outdoor |
| Landscaping | Patio |
| Zoning | Residential |